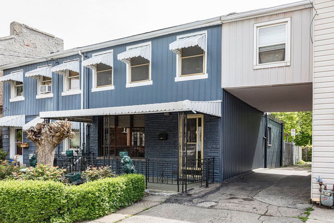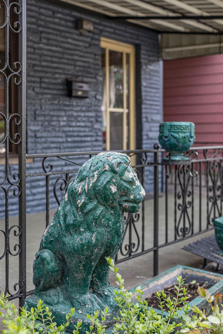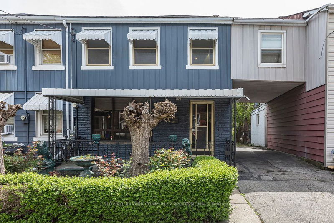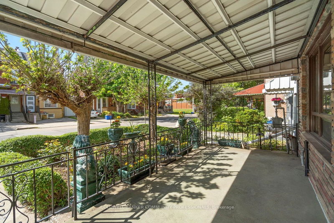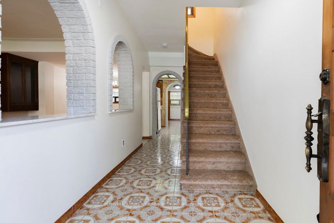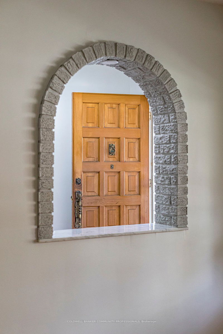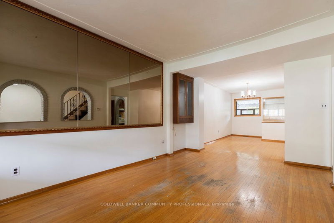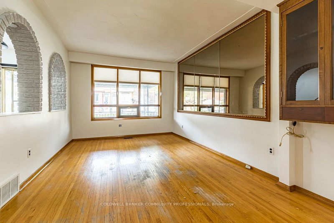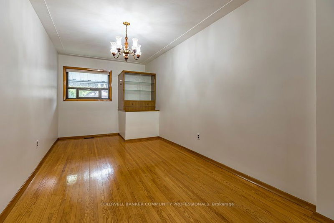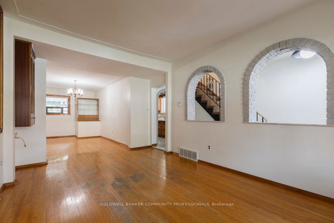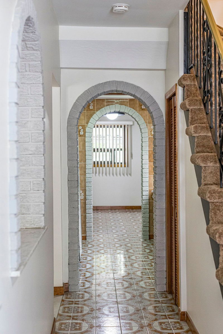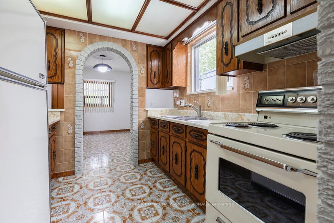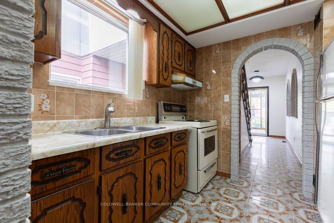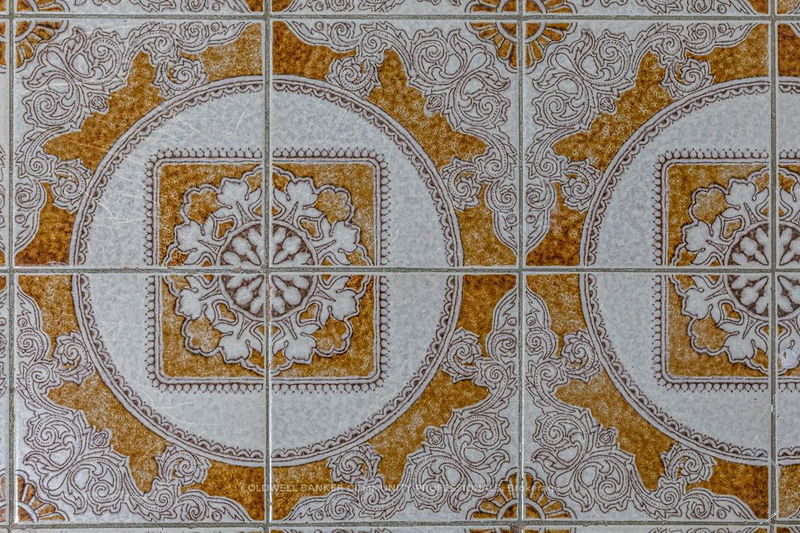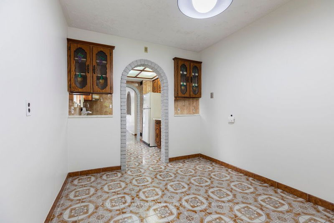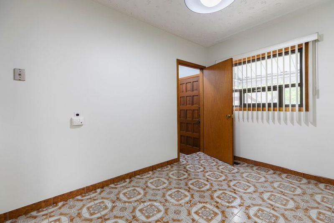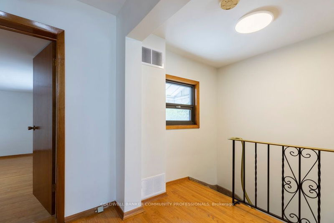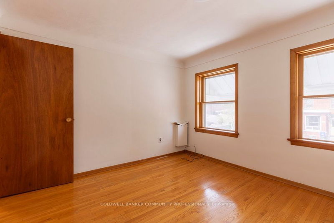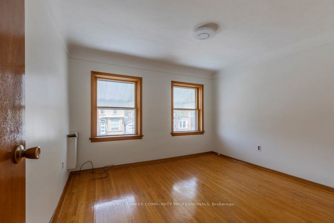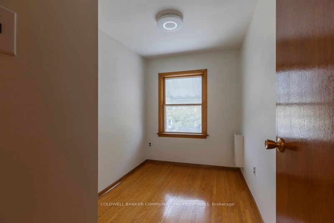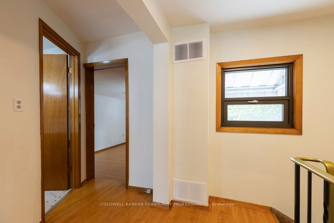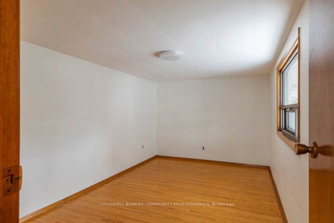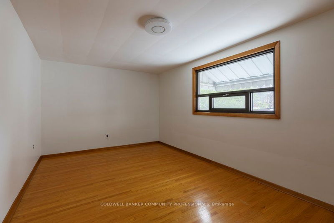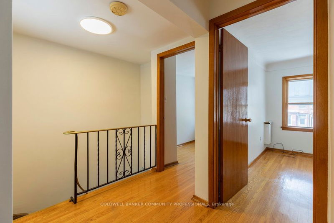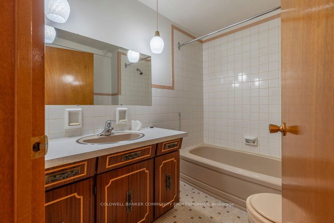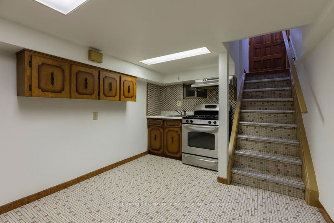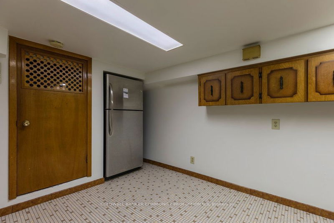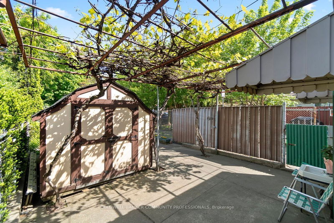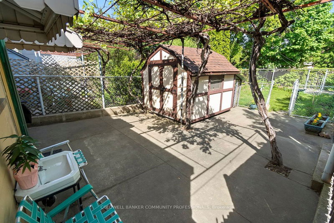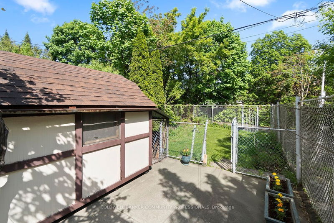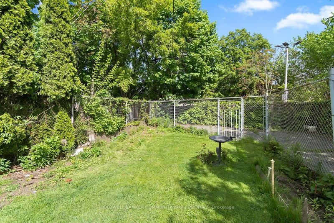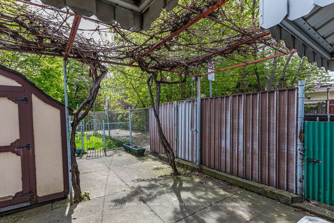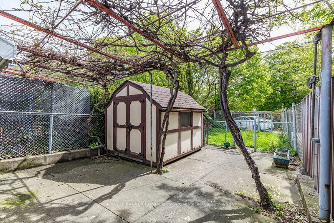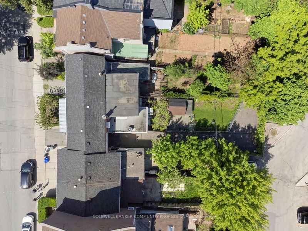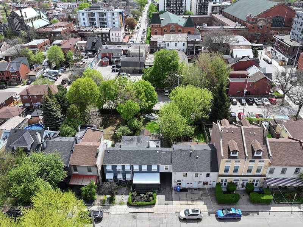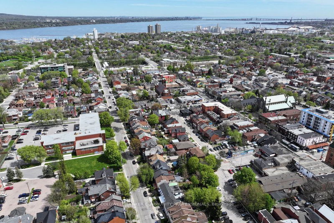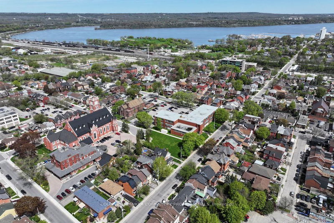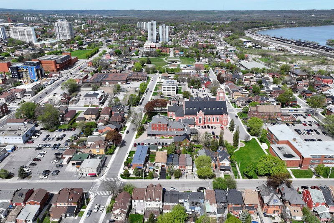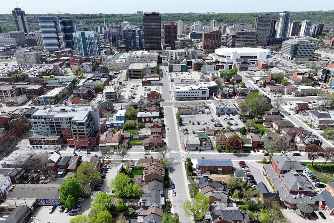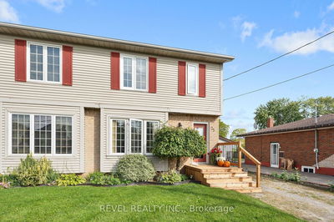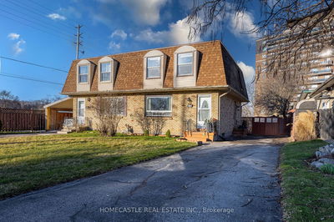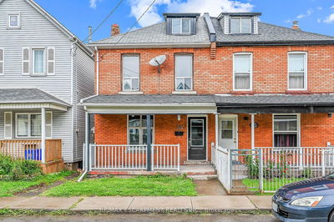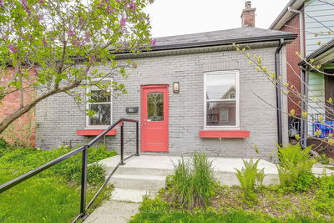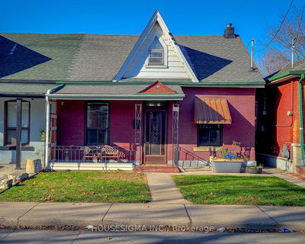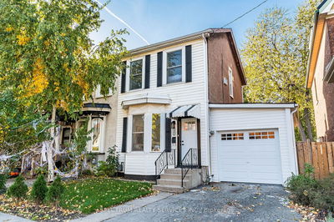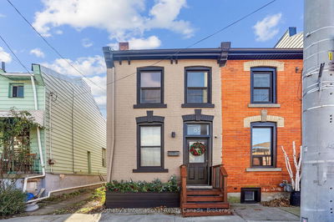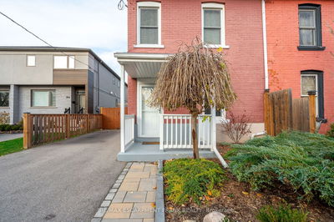Tucked away on a quiet, tree-lined stretch of Macnab St. N., this circa 1885 unveils a rich history of care and devotion from its proud owners of nearly four decades. Deceivingly spacious with 1455 square feet above grade, the floorplan features a welcoming foyer, eat-in kitchen, a formal dining area, and a large living room. The second level offers 3-bedrooms and a full bath, including a large sunken primary suite. Other noteworthy features include a covered front porch, oak hardwood flooring throughout, and bricked archways. The lower level is also partially finished, complete with a separate entrance, kitchenette, laundry, and storage. A rare 120-foot lot with gardens in the front and back, a shed and private parking off the alley. Put yourself in the heart of the action with a walk score of 92, and excellent access to transit. Just steps to Bayfront Park, James Street North (Arts District), West Harbour GO, and so much more.
부동산 특징
- 등록 날짜: Tuesday, May 07, 2024
- 가상 투어: View Virtual Tour for 172 Macnab Street N
- 도시: Hamilton
- 이웃/동네: Central
- 중요 교차로: James St N to Mulberry. Right on MacNab
- 전체 주소: 172 Macnab Street N, Hamilton, L8R 2M4, Ontario, Canada
- 주방: Main
- 거실: Main
- 주방: 2nd
- 리스팅 중개사: Coldwell Banker Community Professionals - Disclaimer: The information contained in this listing has not been verified by Coldwell Banker Community Professionals and should be verified by the buyer.

