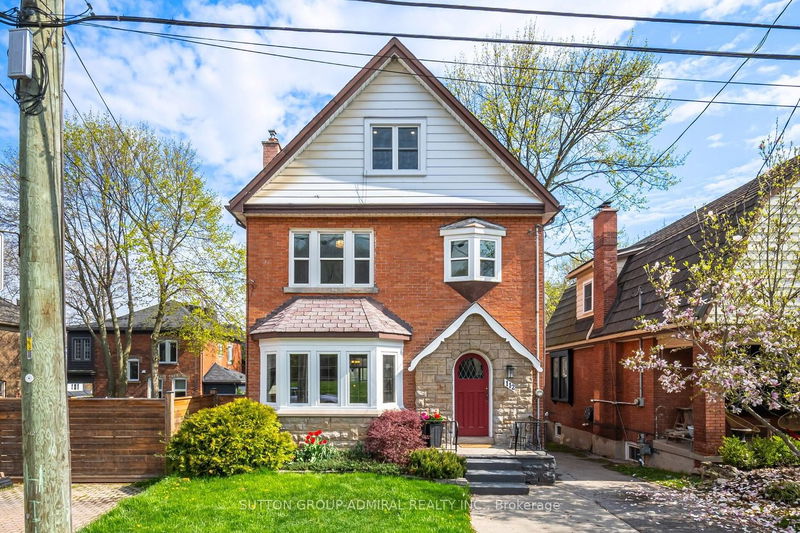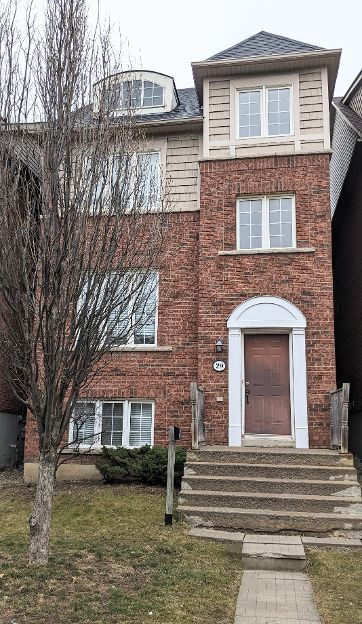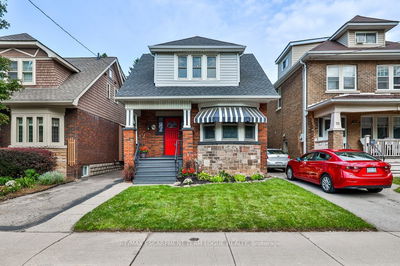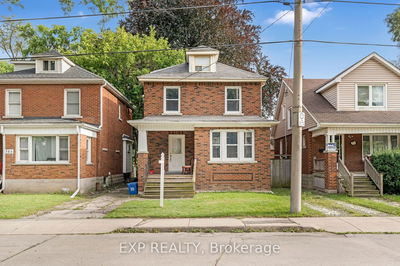Welcome to this majestic manor at 112 Hillcrest Ave, nestled quietly in Hamilton's most coveted downtown neighbourhood of Kirkendall. This immaculate one of a kind turn of the century home presents the perfect blend of modern luxury & classic charm with extensive updates throughout. It boasts a sun- filled layout with soaring ceilings, 4 generous sized bedrooms, 3 updated bathrooms and an expansive floor plan offering a formal dining/family room and an extended kitchen with eat-in, to ensure ample space for your family to call home. Professionally finished basement in 23 w/separate entrance & kitchenette, offering countless options, including additional recreational space, a lovely in-law suite, or potential rental apartment! Perfectly situated across from the Green Belt and Bruce Trail to relish a morning walk or pivot to the hustle & bustle of vibrant Locke & Queen streets to savour the best shops & restaurants in Hamilton. Minutes away from McMaster Children's Hospital, St. Joseph's Hospital and Mohawk College. The 403 is also in close proximity, and public transit and excellent schools are within walking distance, making this location second to none.
부동산 특징
- 등록 날짜: Wednesday, May 08, 2024
- 가상 투어: View Virtual Tour for 112 Hillcrest Avenue
- 도시: Hamilton
- 이웃/동네: Kirkendall
- 중요 교차로: Dundurn And Hillcrest
- 전체 주소: 112 Hillcrest Avenue, Hamilton, L8P 2X2, Ontario, Canada
- 가족실: Combined W/Dining, Gas Fireplace, Bay Window
- 주방: Renovated, Modern Kitchen, Granite Counter
- 주방: Renovated, Laminate
- 리스팅 중개사: Sutton Group-Admiral Realty Inc. - Disclaimer: The information contained in this listing has not been verified by Sutton Group-Admiral Realty Inc. and should be verified by the buyer.




















































