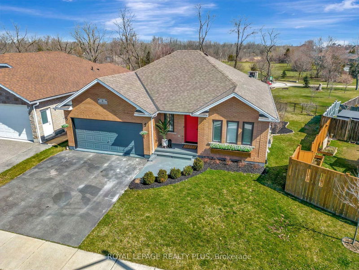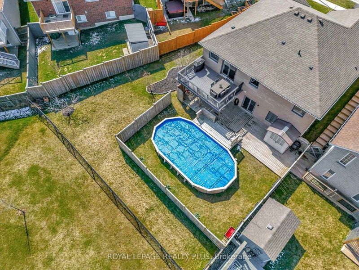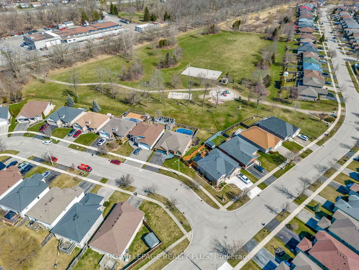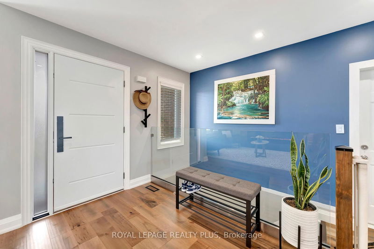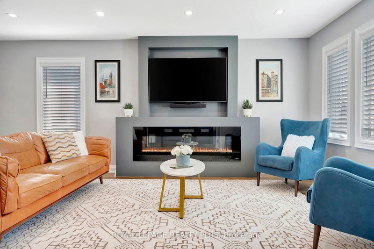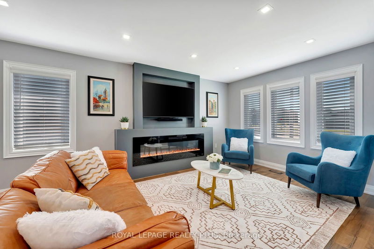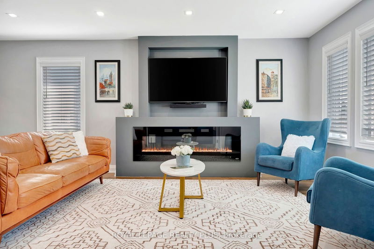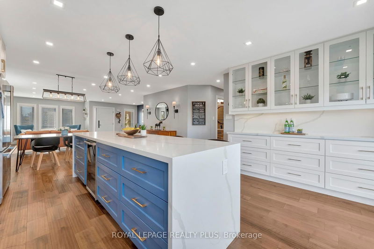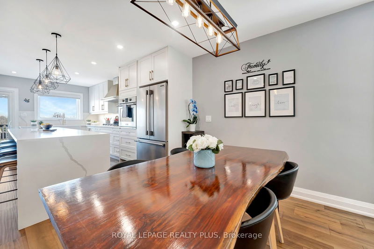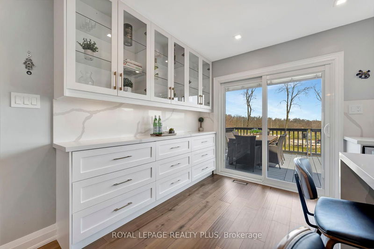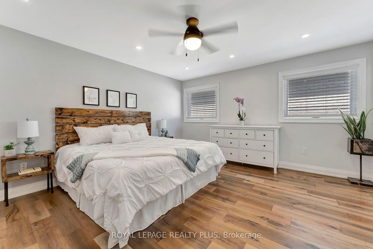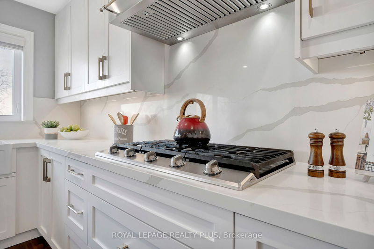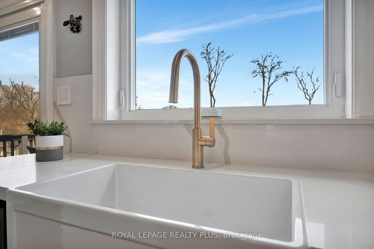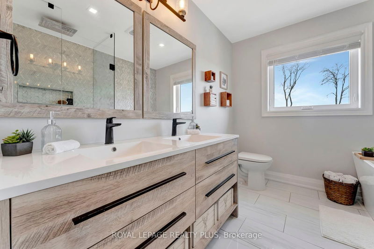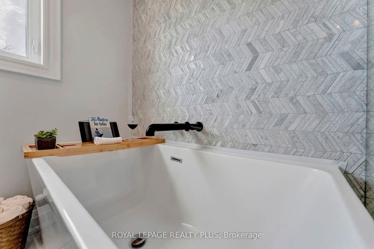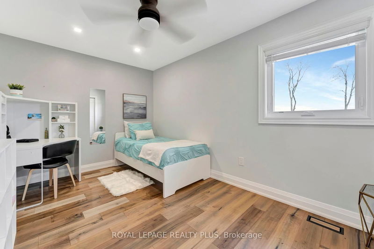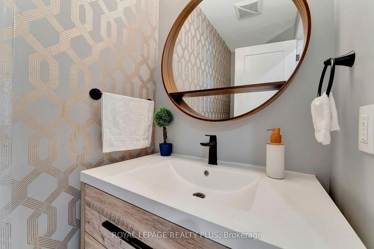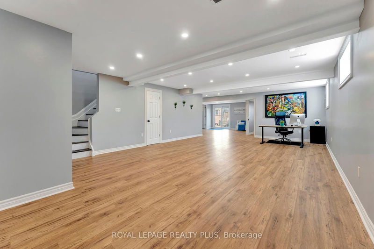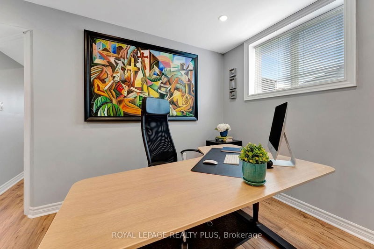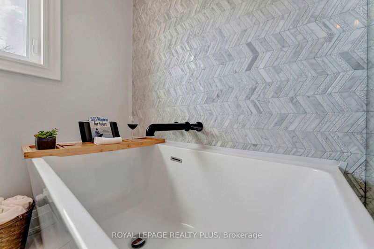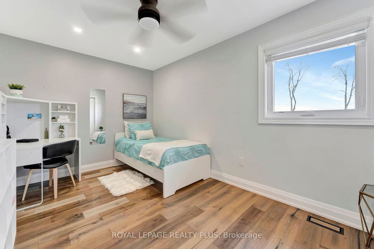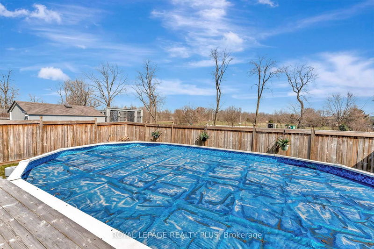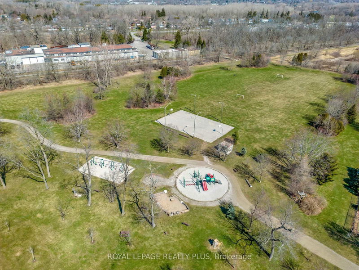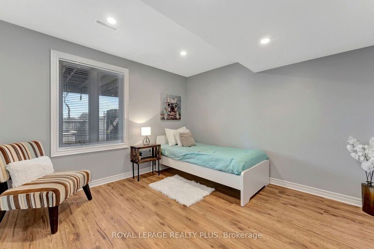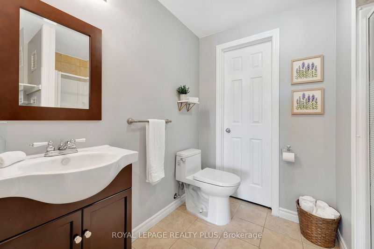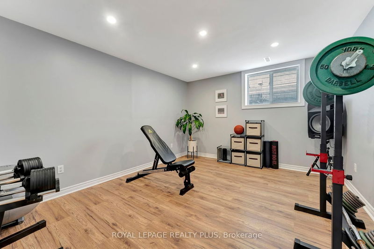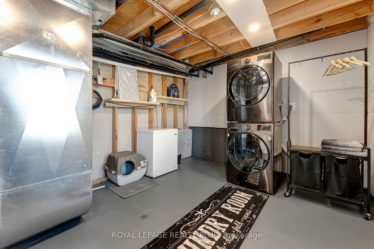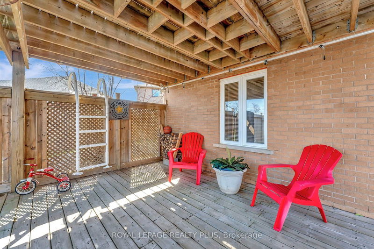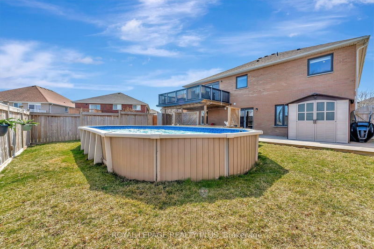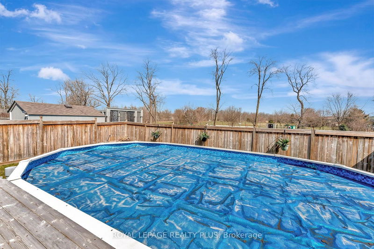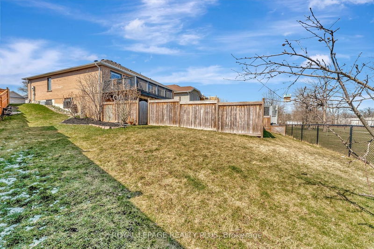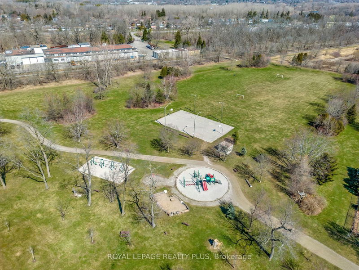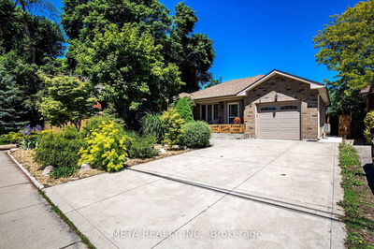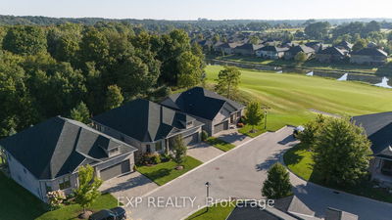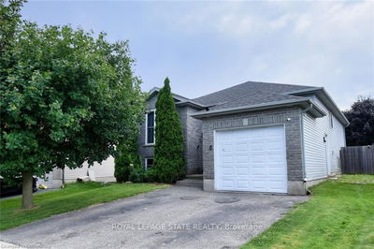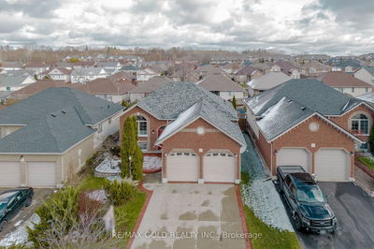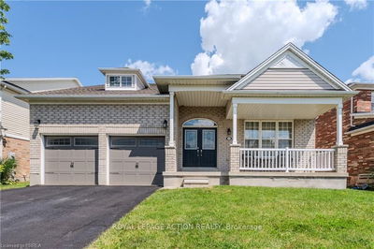Located In The Sought-After Neighbourhood Of West Brant. This Gorgeous 4 Bdrm.& Fully Updated Open Concept Designed Bungalow, Perfect For A Growing Family. Delightful & Functional Living/Dining Room Invites Family Enjoyment With B/I Fireplace Adds A Cozy Touch. Beautiful & Refined Kitchen, Designed& Built For The Family Chef In Mind, Boasting Extra Large Center Island With Breakfast Bar, Overlooking Deck With Natural Gas BBQ Hook-Up & An Unobstructed View Of Beautiful Donegal Park. A Unique Combination! Features Wood Flooring & Recessed Lighting Throughout The Main Floor & Lower Level. Perfectly Finished Lower-Level Living Space For Entertaining & Enjoy The Backyard Swimming Pool. Easy Access To Backyard Park Activities; Basketball, Soccer, Playground, Frisbee Golf, Dog Friendly Walking Trails & 10min Walk To Grand River. Close To All Amenities; Schools, Public Transportation, Place Of Worship, Shopping, Recreation Centre & Hospital. ****(Furnishings Available Upon Requests)****
부동산 특징
- 등록 날짜: Wednesday, May 08, 2024
- 가상 투어: View Virtual Tour for 4 Maich Crescent
- 도시: Brantford
- 중요 교차로: Donegal Dr to Maich Cres
- 전체 주소: 4 Maich Crescent, Brantford, N3T 6P1, Ontario, Canada
- 거실: Combined W/Dining, Hardwood Floor, Electric Fireplace
- 주방: Stainless Steel Appl, Hardwood Floor, Breakfast Bar
- 리스팅 중개사: Royal Lepage Realty Plus - Disclaimer: The information contained in this listing has not been verified by Royal Lepage Realty Plus and should be verified by the buyer.


