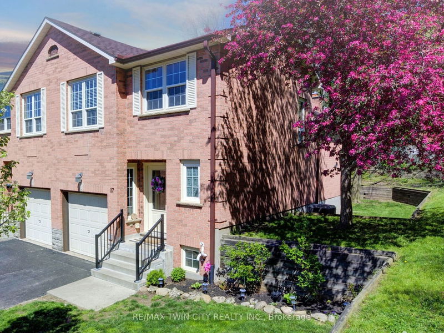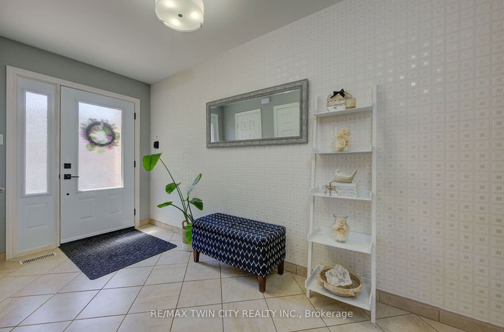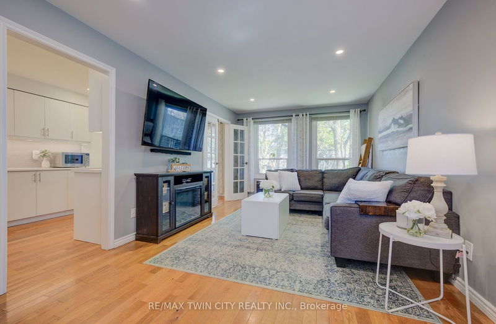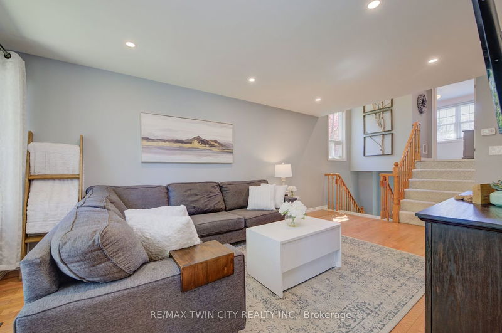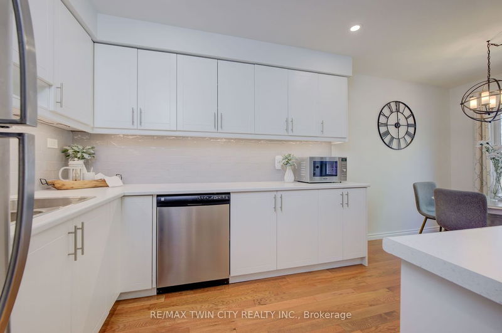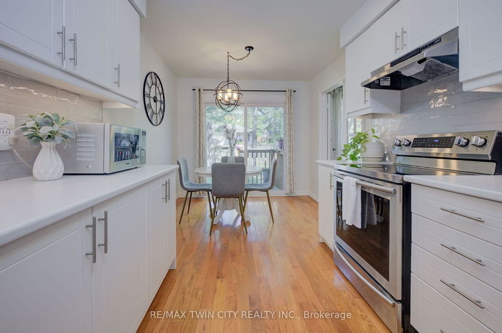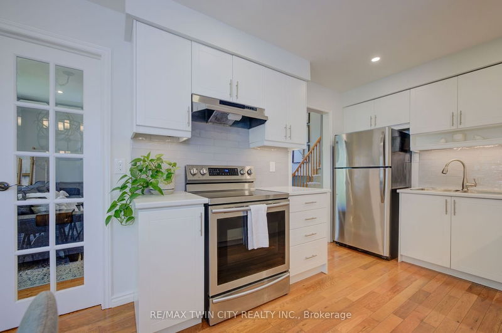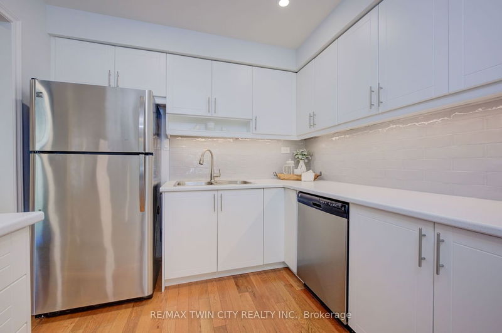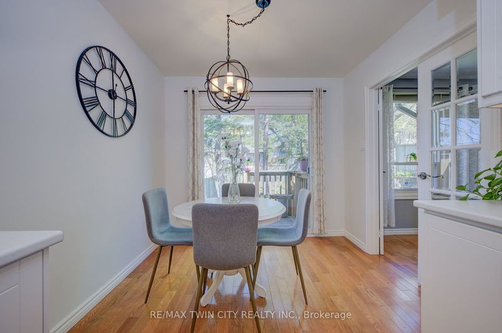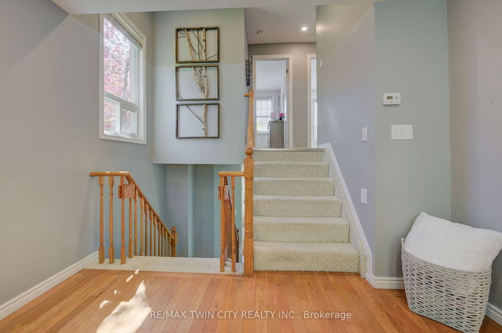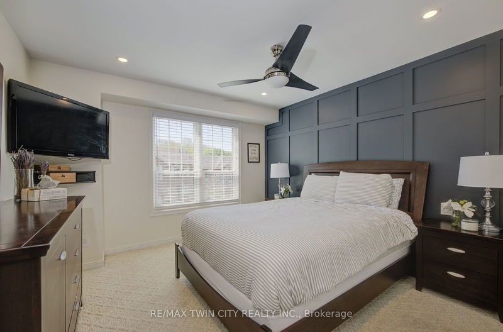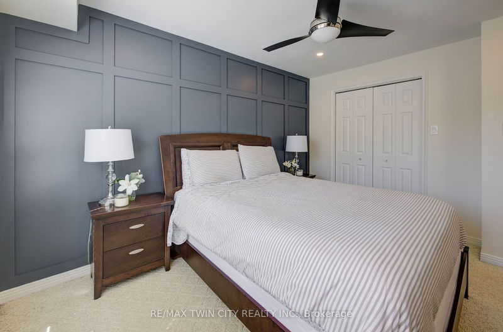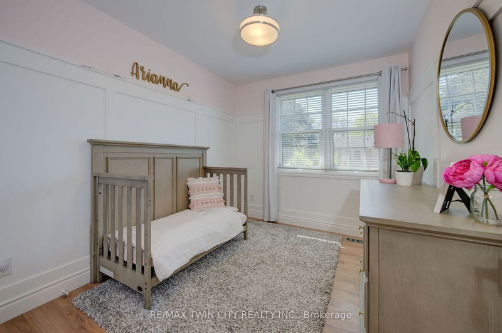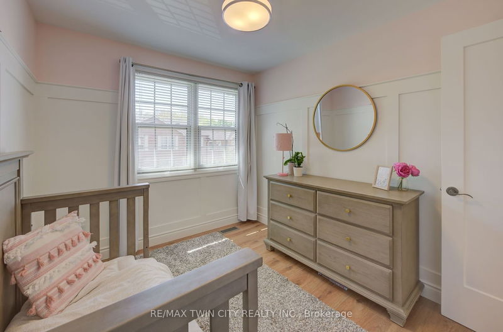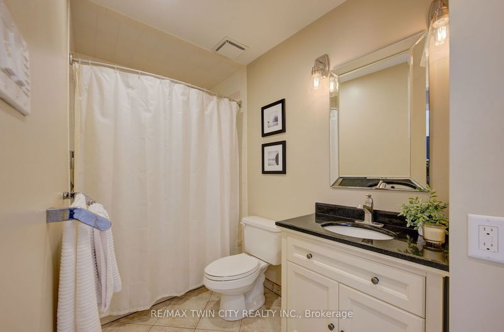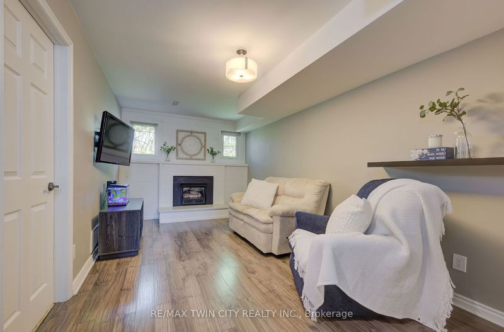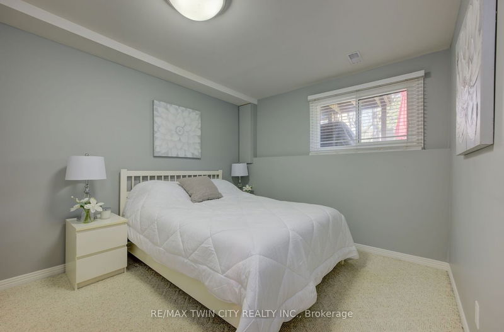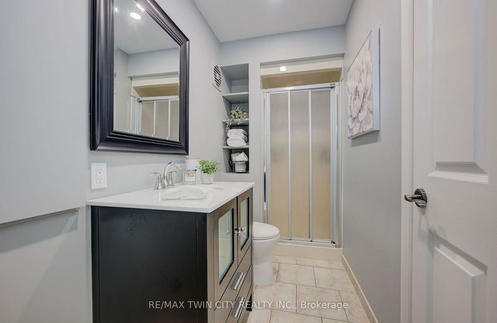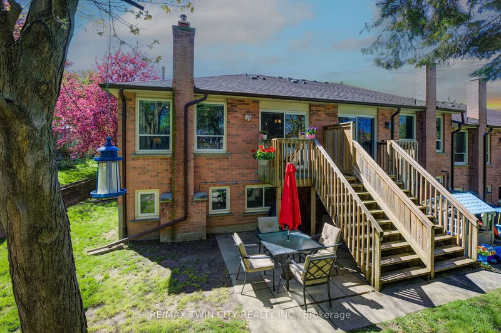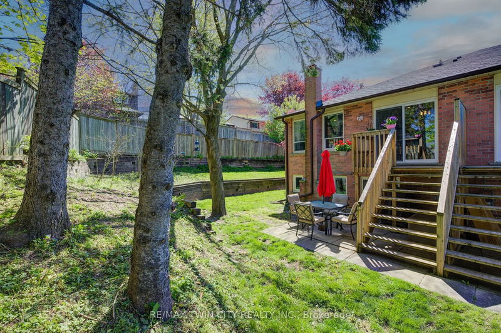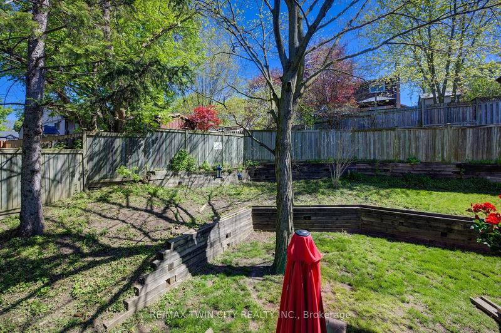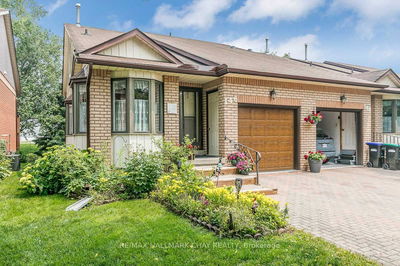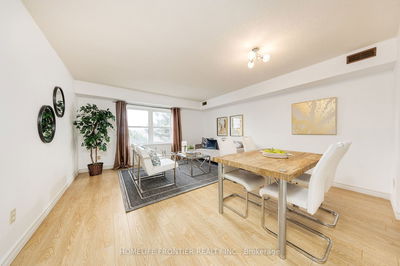Welcome home to #17-375 Holiday Inn Drive, located in a very desirable Hespeler location. This end-unit, 2+1 bed, 2.5 bath Condo Townhouse with a single garage and parking for 2 cars, has over 1400 sqft of beautifully finished living space and is on-trend and move-in ready! Situated in a very convenient location, with a bright and open layout, this home has many features including: a large foyer with access to a 2 piece bath and walk-in hall closet; a fully renovated kitchen (2023) including crisp white cabinetry, under cabinet lighting and stainless-steel appliances; a large living room with hardwood flooring and French doors leading to the dining area; patio doors to the back deck and private treed back and side yard space; updated baths; pot lights throughout; and hardwood and ceramic flooring on main level. On the second level you will find two stunning bedrooms featuring new panel feature walls, newer flooring in second bedroom and upstairs hallway; and modern single panel doors (all competed in 2021). On the lower level you will be able to enjoy a finished family space including a cozy gas fireplace with a modern shiplap surround (2019); a 3rd bedroom and a 3 piece bath plus an additional unfinished basement utility and storage area; newer furnace (2020) and AC installed 2022. This homes design is on-point and has plenty of thoughtful space for the whole family to enjoy and it is all situated in a private, family-friendly neighbourhood close to many amenities including, schools, parks, Downtown, shopping, restaurants, community centre, and convenient access to to Hwy 401, Kitchener and Guelph - perfect for commuters! This home has been beautifully finished and very well taken care of - pride of ownership is evident and it won't last long!
부동산 특징
- 등록 날짜: Wednesday, May 08, 2024
- 가상 투어: View Virtual Tour for 17-375 Holiday Inn Drive
- 도시: Cambridge
- 중요 교차로: Franklin And Holiday Inn
- 거실: Main
- 주방: Main
- 가족실: Fireplace
- 리스팅 중개사: Re/Max Twin City Realty Inc. - Disclaimer: The information contained in this listing has not been verified by Re/Max Twin City Realty Inc. and should be verified by the buyer.


