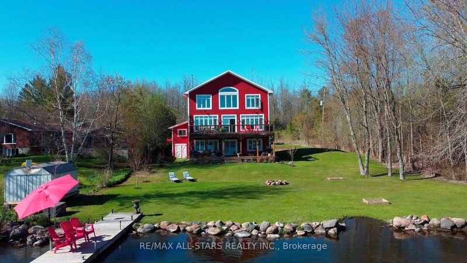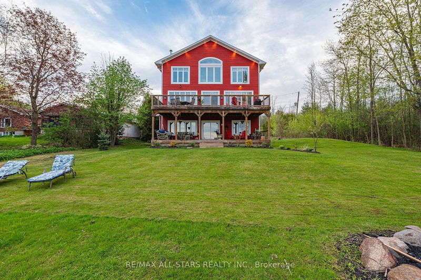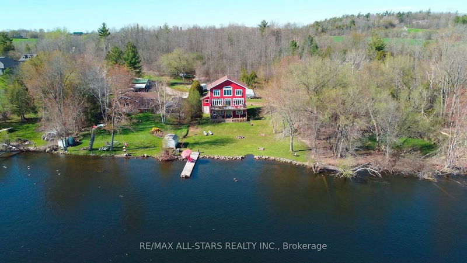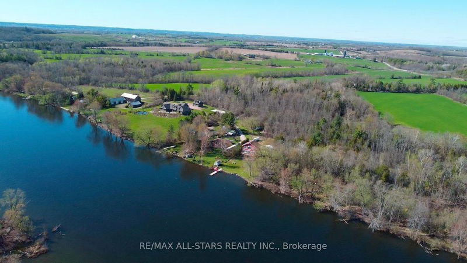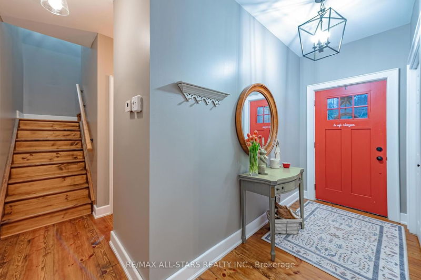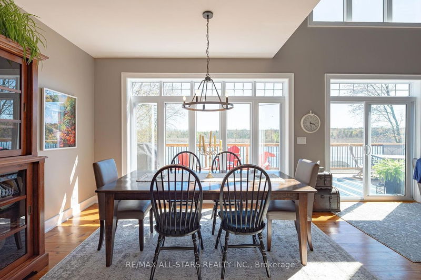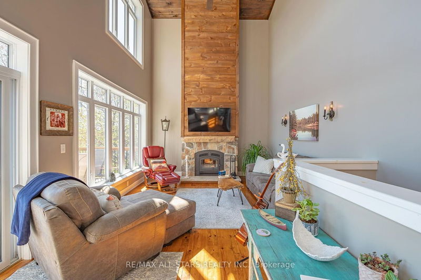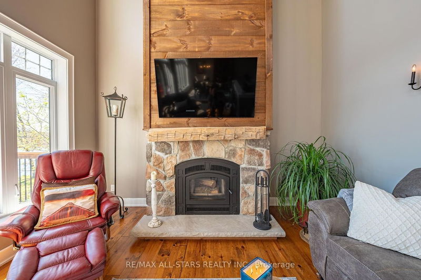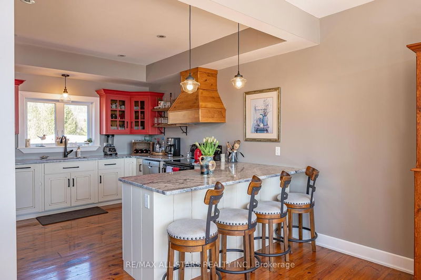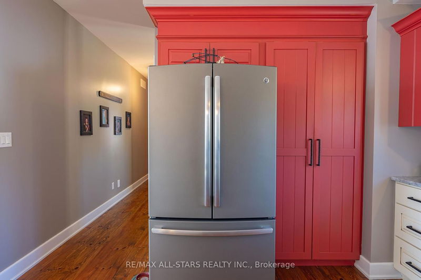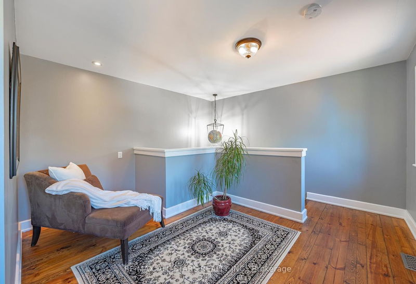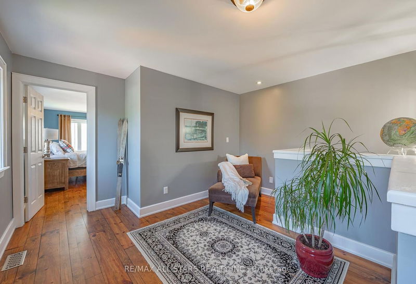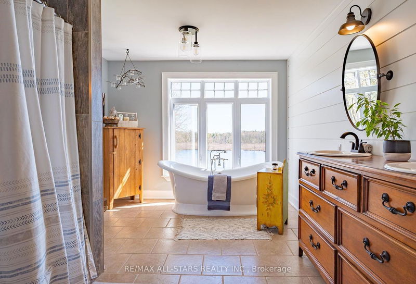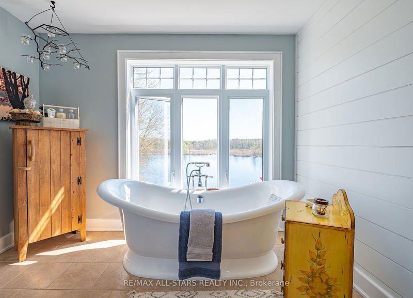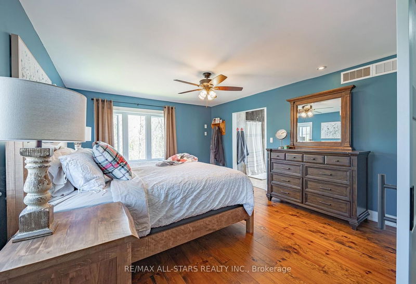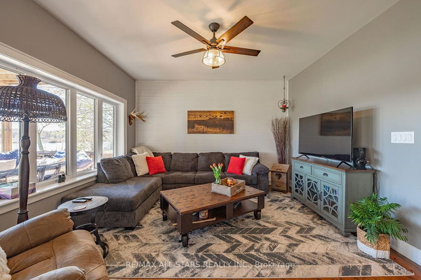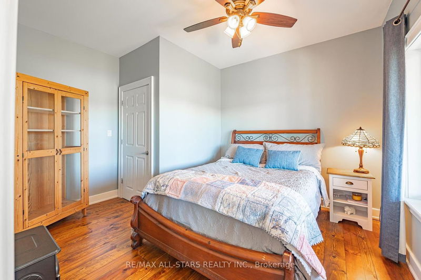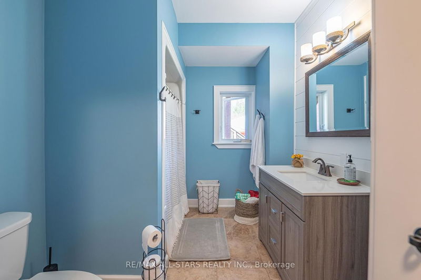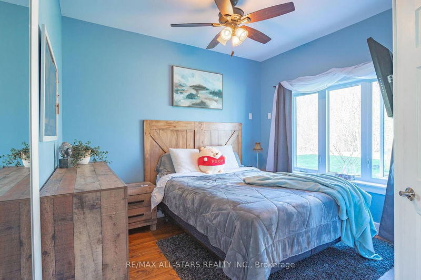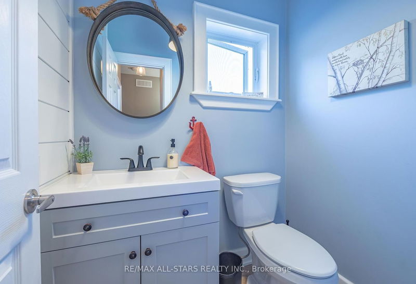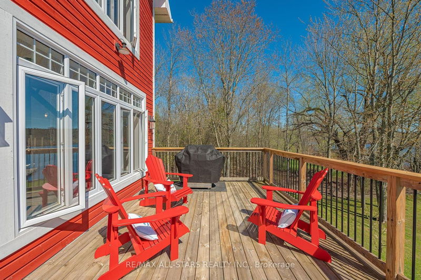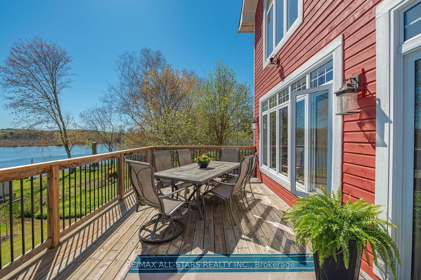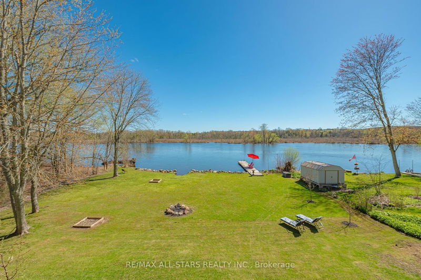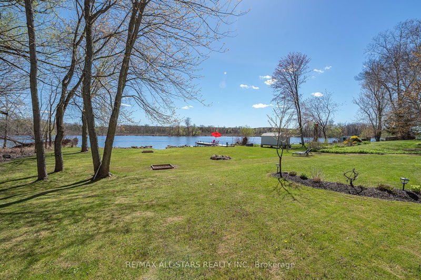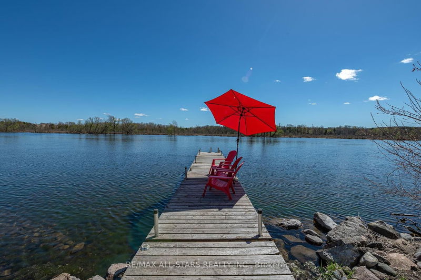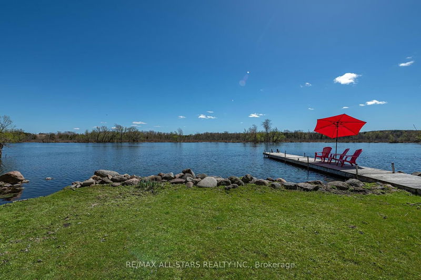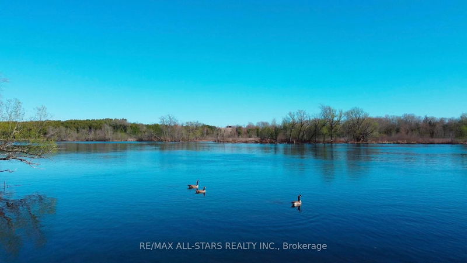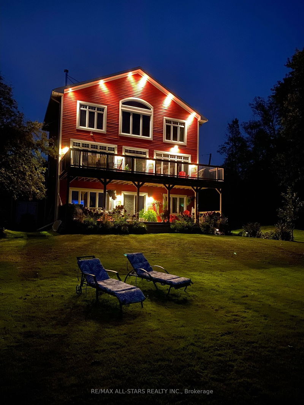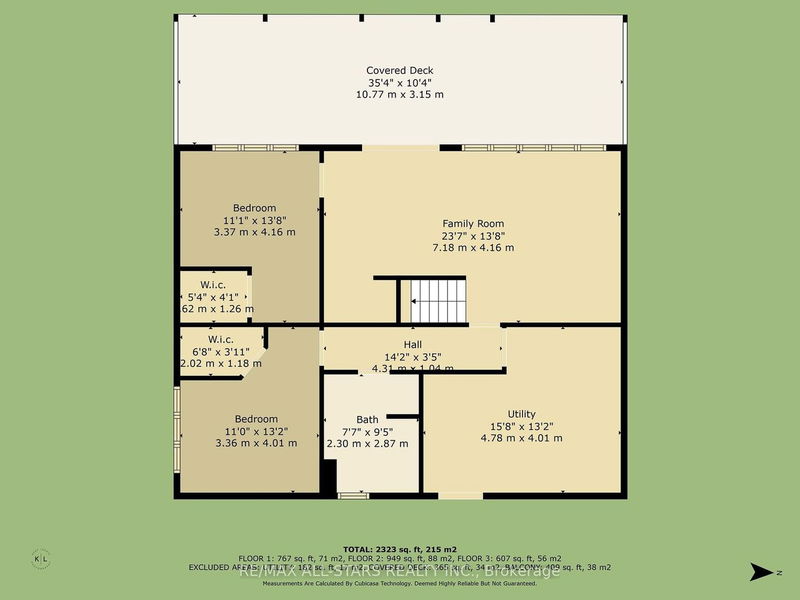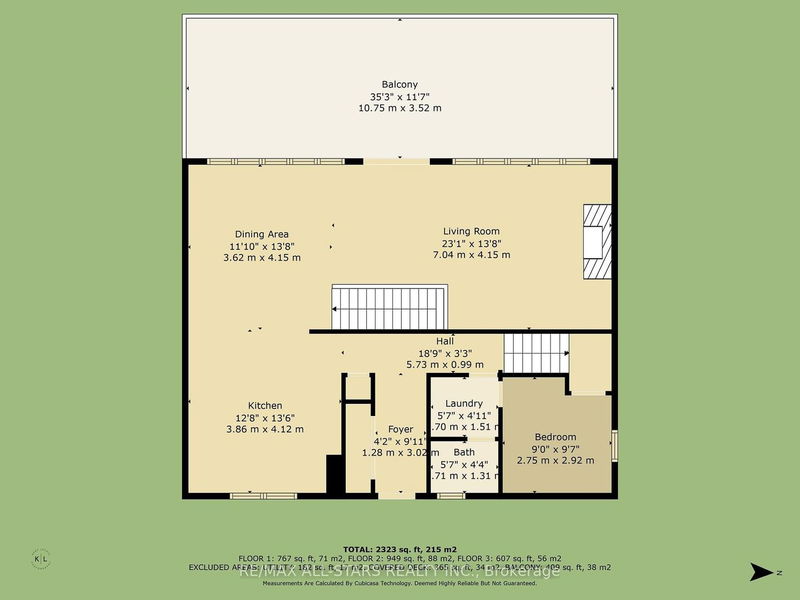Enjoy the peace and tranquility on the Otonabee River with all the amenities of Peterborough just 10 minutes away by car or take the boat! This one of a kind custom home on a well-manicured property features perennial gardens, plenty of privacy, 105 feet of clean waterfront, 4 bedrooms, 3 bathrooms, open concept main floor great for entertaining with amazing river views from every angle that walks out to a large deck overlooking the water. The living room features cathedral ceilings finished in pine and a beautiful floor to ceiling fireplace, dining area has plenty of room for a large table and a well-equipped custom kitchen features granite countertops. Main floor laundry is an added bonus. The upper floor is completely dedicated to the primary suite with its own sitting area, walk-in closet and generous ensuite featuring a custom shower, antique vanity with double sinks and unbelievable views from the large stone soaker tub. The remaining 3 spacious bedrooms have plenty of natural light and large closets. The huge rec room on the lower level provides endless opportunities, water views and walks out to a spacious shade covered deck. Although the home was built just 6 years ago it has a nice balance of new and character with pine floors, shiplap accent walls, wood maibec siding and a very thoughtful layout. Two workshops for the woodworking enthusiast are a must see as well! Endless boating options from your dock being on the Trent!
부동산 특징
- 등록 날짜: Tuesday, May 07, 2024
- 가상 투어: View Virtual Tour for 25 Hawkins Road
- 도시: Otonabee-South Monaghan
- 이웃/동네: Rural Otonabee-South Monaghan
- 중요 교차로: Cty Rd 2 to South on Crowley Lind then right on Rosa Landing, then left on Hawkins
- 전체 주소: 25 Hawkins Road, Otonabee-South Monaghan, K9J 6X7, Ontario, Canada
- 가족실: Main
- 주방: 2nd
- 거실: 2nd
- 리스팅 중개사: Re/Max All-Stars Realty Inc. - Disclaimer: The information contained in this listing has not been verified by Re/Max All-Stars Realty Inc. and should be verified by the buyer.

