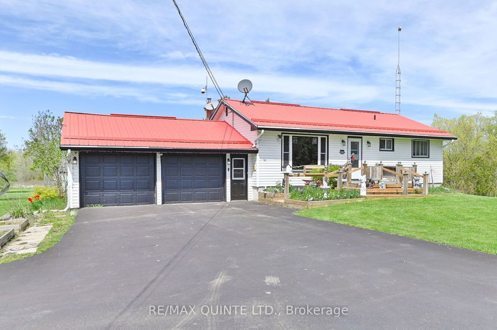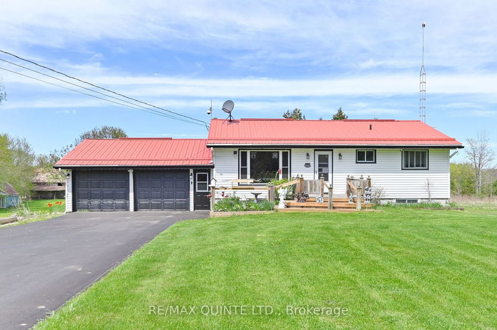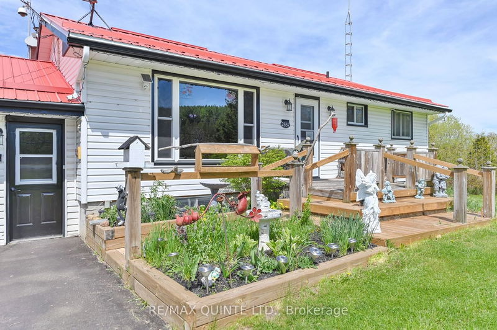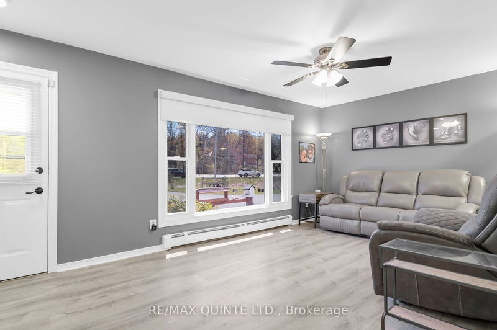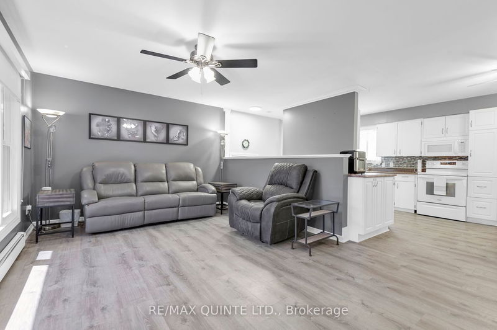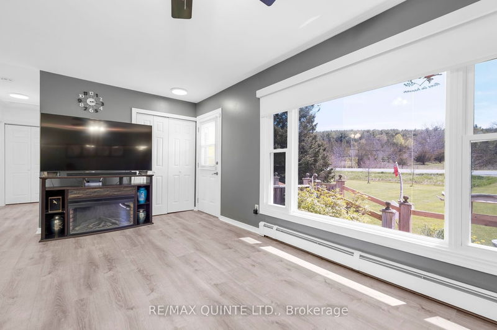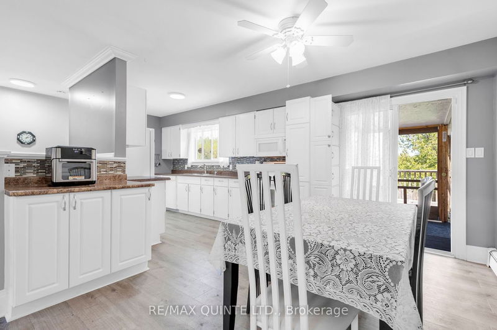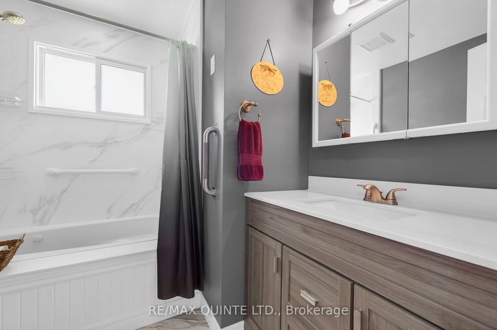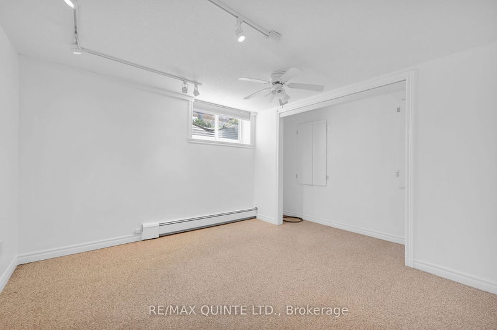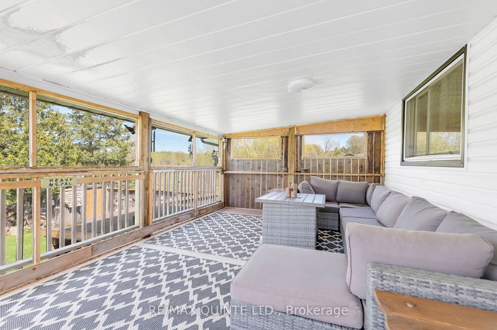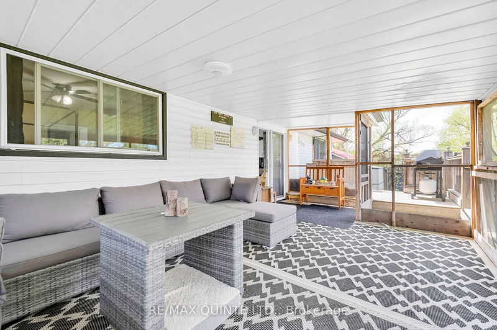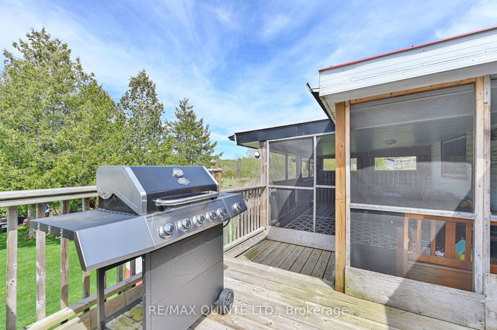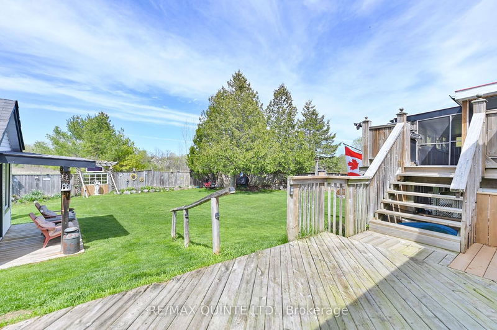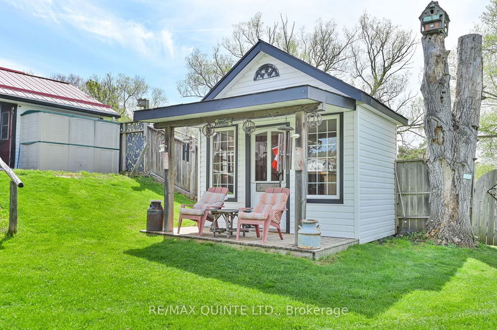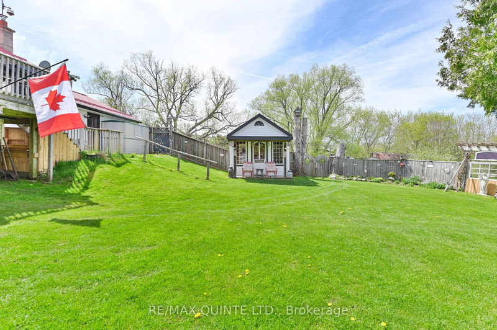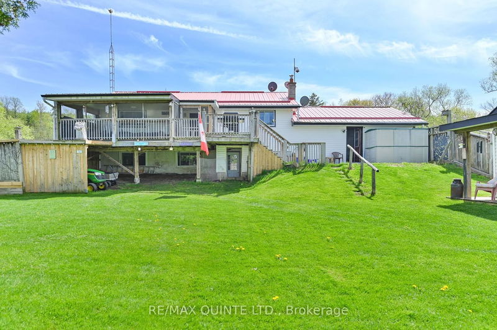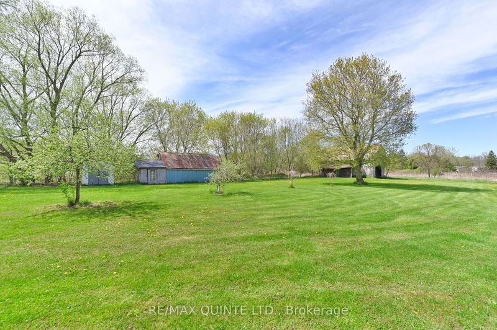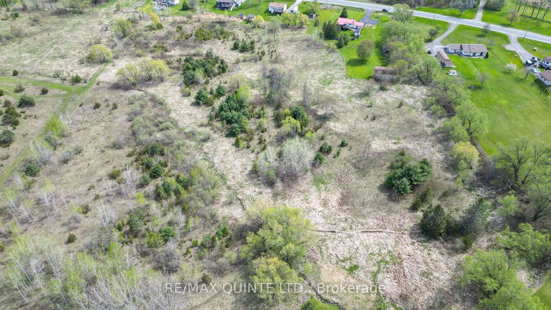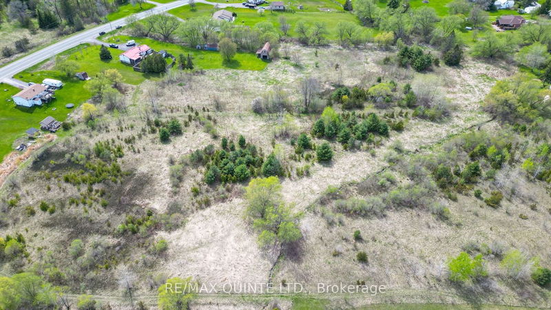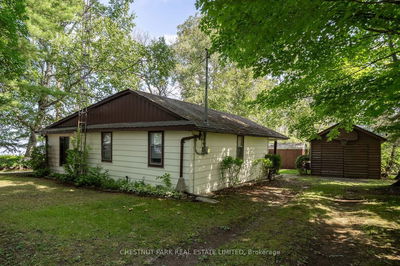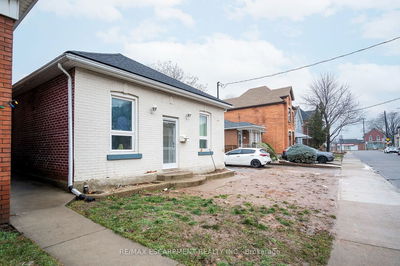Craving rural living with acreage, close to town? Solid 4 bedroom 2 bath bungalow situated on 12+ acres with plenty of room to roam, and play! Bright kitchen with dining area gives access to massive elevated 22' x 12'4" rear screened-in porch and elevated 12'4" x 8' BBQ'ing space, all overlooking completely fenced park-like rear oasis and it's beautiful gardens. Living room, 2 bedrooms, 4pc bath (tub surround, vanity/sink '23) complete the main level. Lower level features fully finished basement with oversized rec room, 2 additional bedrooms, 3pc bath, laundry with walkout to rear yard and lower deck (In-law potential). There's a scenic 12'4' x 8'6" garden shed with porch and hydro, 3 additional sheds and a 39' x 18' barn! Bring your vision. Unlimited space for all the toys! RU zoning beckons a buyer who may have horses, or ATVs, and more. Metal roof, vinyl siding, 100amp c/b, hot water heating system, tons of parking, attached double car garage for the car enthusiast. Hamlet of Wooler is 1km away, 10 minutes to Hwy 401/Trenton. For the commuter 1.5hrs to GTA, 1 hr to Kingston.
부동산 특징
- 등록 날짜: Thursday, May 09, 2024
- 가상 투어: View Virtual Tour for 2557 County Rd 40 Road
- 도시: Quinte West
- 중요 교차로: County Rd 28/ Nichols Rd
- 전체 주소: 2557 County Rd 40 Road, Quinte West, K0K 3M0, Ontario, Canada
- 거실: Main
- 주방: Main
- 리스팅 중개사: Re/Max Quinte Ltd. - Disclaimer: The information contained in this listing has not been verified by Re/Max Quinte Ltd. and should be verified by the buyer.


