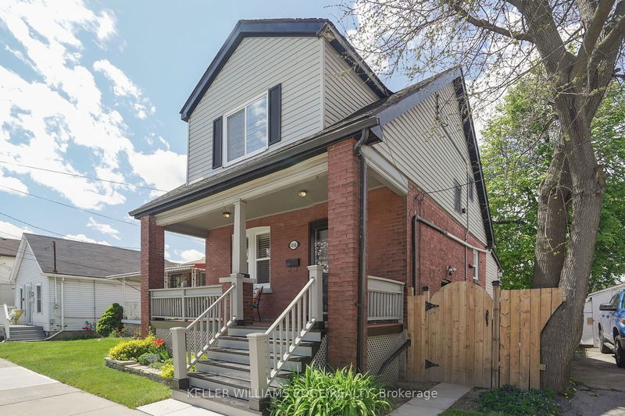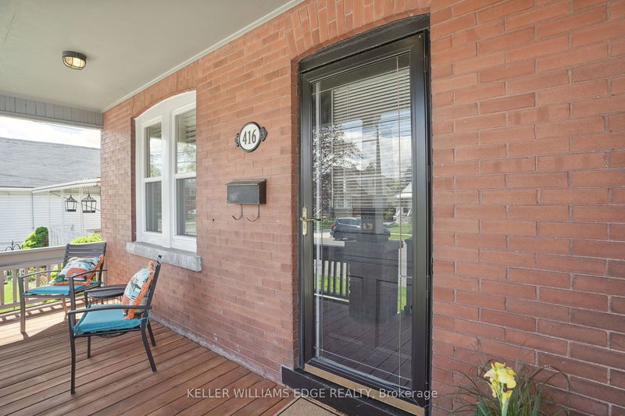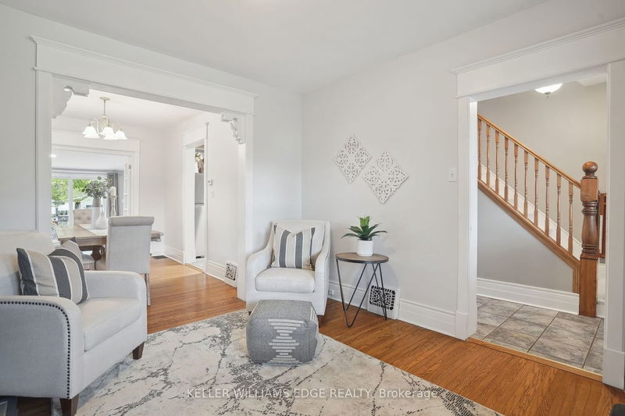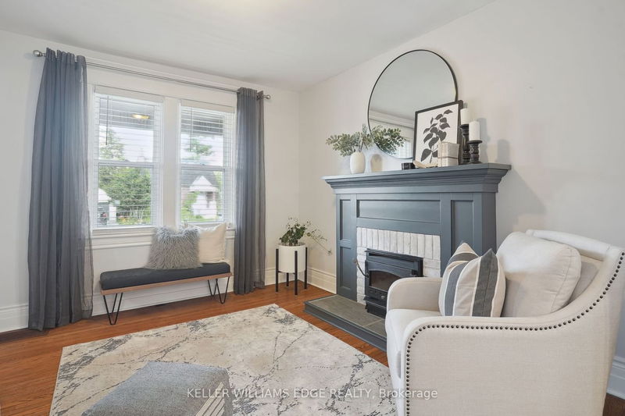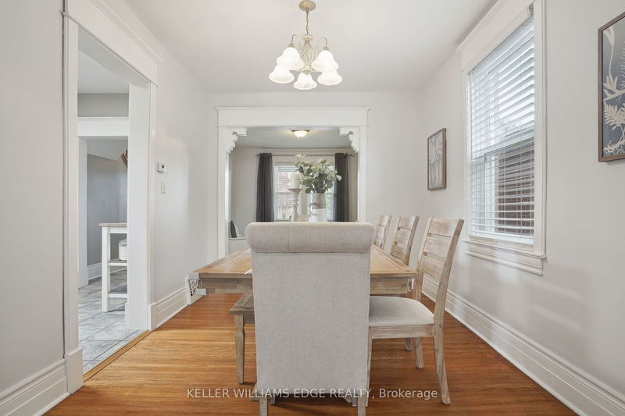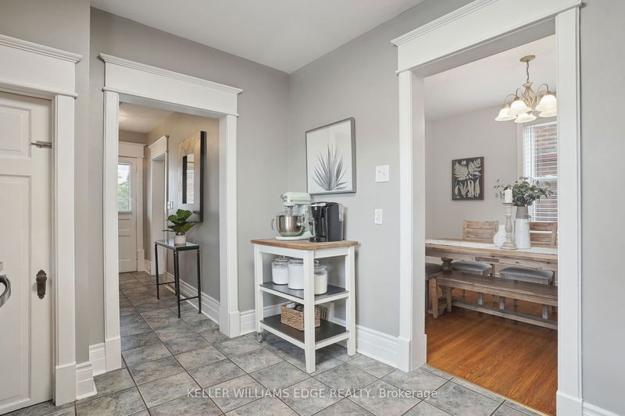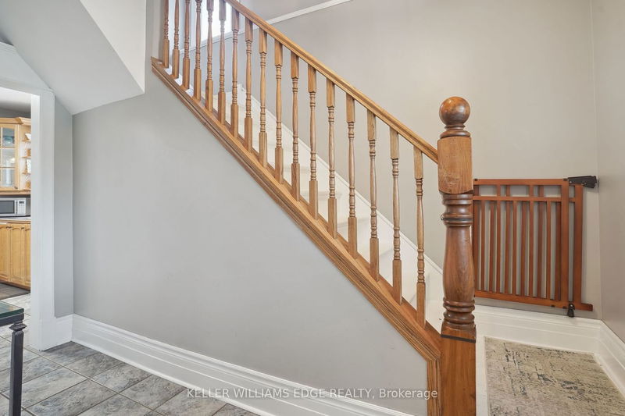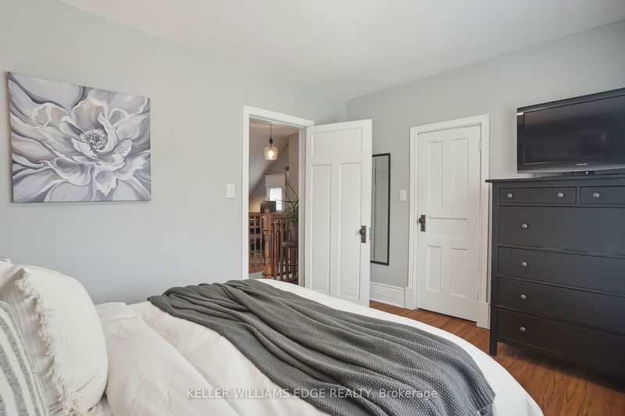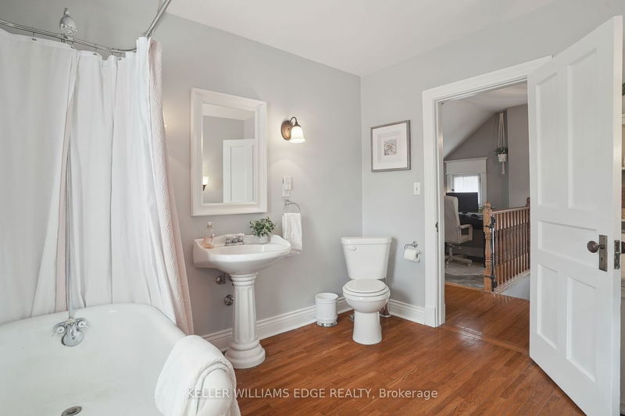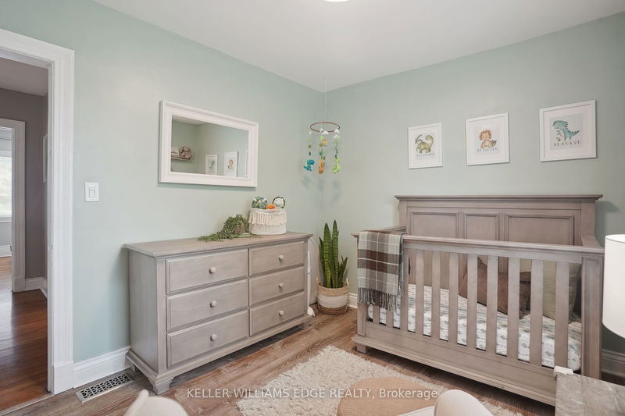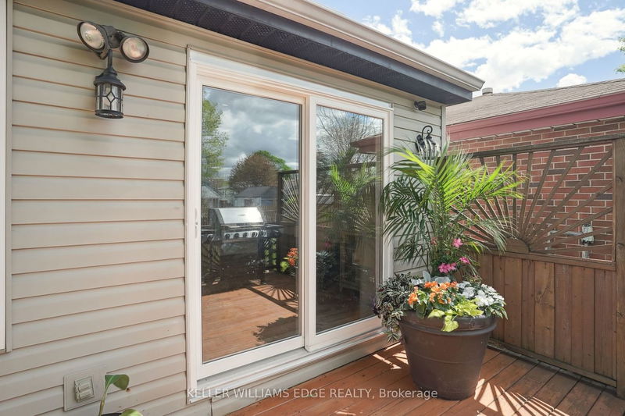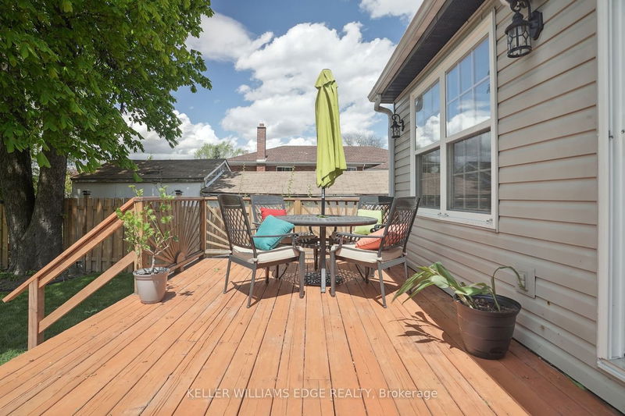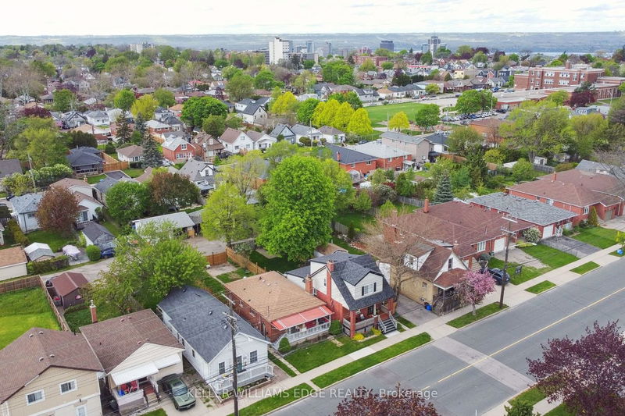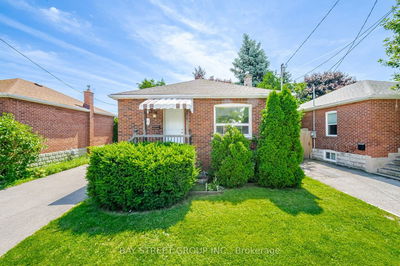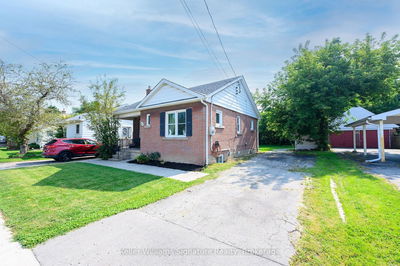Welcome to 416 Upper Wentworth St., located on the Hamilton Mountain this beautiful 2 bedroom, 1 bathroom home is 1,420 sq. ft. Mixing Hamilton charm with a modern feel, whether you're relaxing in the front living room or hanging out in the family room addition at the back of the home. Upstairs you'll find the 2 bedrooms with a huge bathroom, plenty of closet storage space, along with a hallway nook you can use as a workstation. The full basement allows for great additional storage space. Walk out from your back sliding door into your fully fenced-in backyard. Enjoy the huge deck, with plenty of green space, your own shed and some amazing afternoon sun, you won't want to leave. You've also got 2 car parking off the alleyway through the gate along the back fence. Updates include vinyl flooring in family room (2020), back sliding door (Oct. 2023), second bedroom vinyl floor, fresh paint and new light fixture (2021), bathroom window (2023), main floor windows (2023), spray foam under addition (2023), new fence (2022/2023) & furnace (2012). Walking distance to the escarpment stairs, Inch Park, the playground, hockey arena, outdoor pool, local daycare, elementary school and more! Easy access down the escarpment and the Lincoln Alexander Parkway. Less than a 5-minute walk to Concession St. where you'll find Shoppers Drug Mart, Tim Hortons and so many authentic restaurants.
부동산 특징
- 등록 날짜: Thursday, May 09, 2024
- 가상 투어: View Virtual Tour for 416 Upper Wentworth Street
- 도시: Hamilton
- 이웃/동네: Inch Park
- 중요 교차로: Concession St./Upper Wentworth St.
- 전체 주소: 416 Upper Wentworth Street, Hamilton, L9A 4T5, Ontario, Canada
- 거실: Hardwood Floor
- 주방: Main
- 가족실: Fireplace
- 리스팅 중개사: Keller Williams Edge Realty - Disclaimer: The information contained in this listing has not been verified by Keller Williams Edge Realty and should be verified by the buyer.



