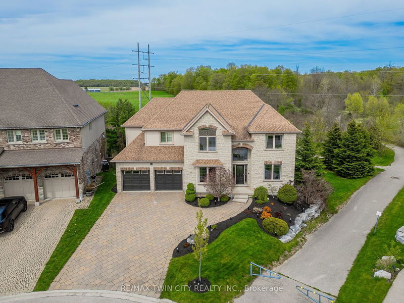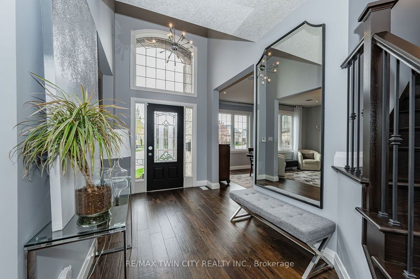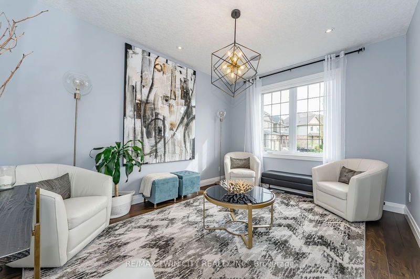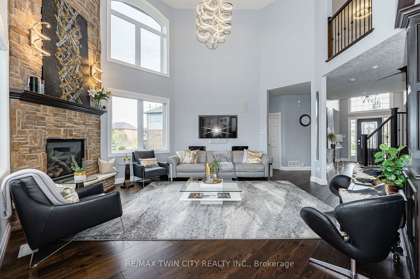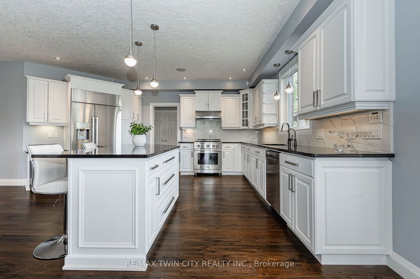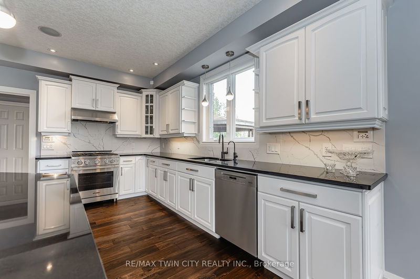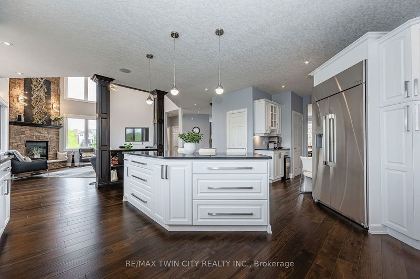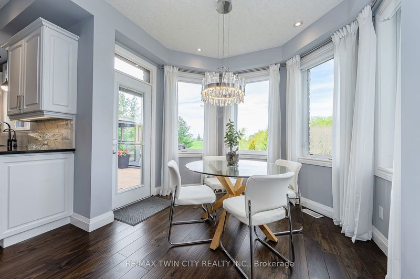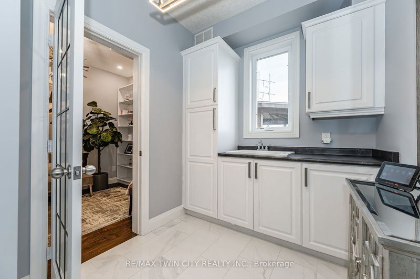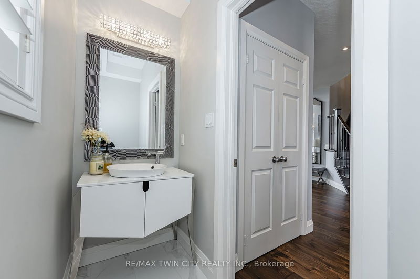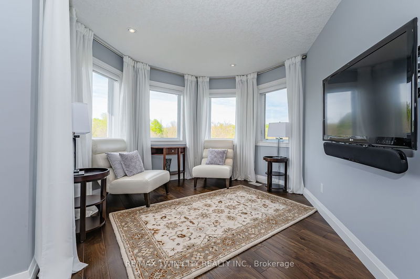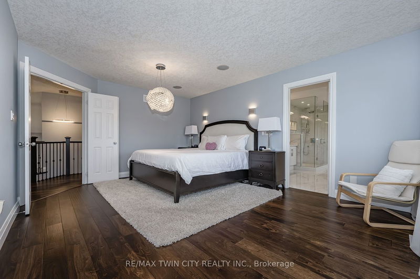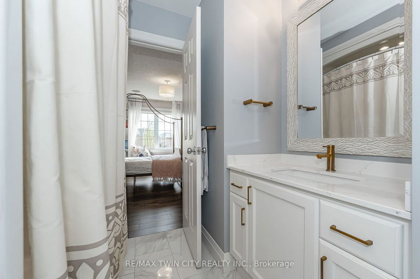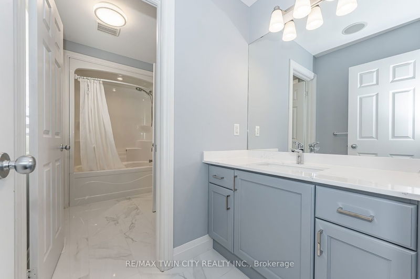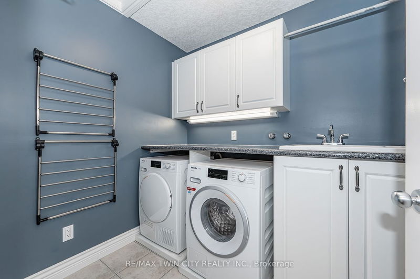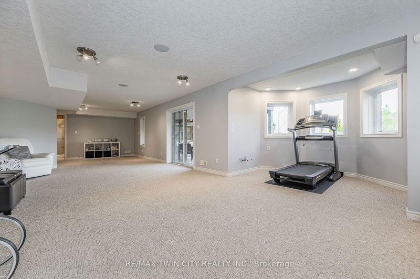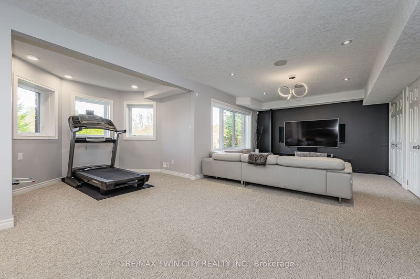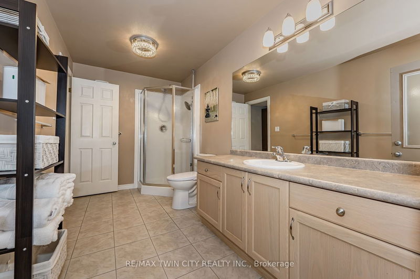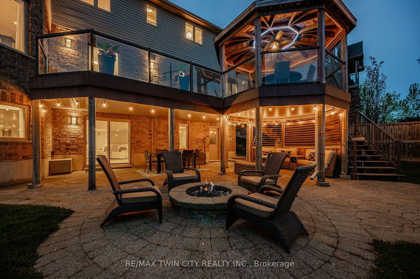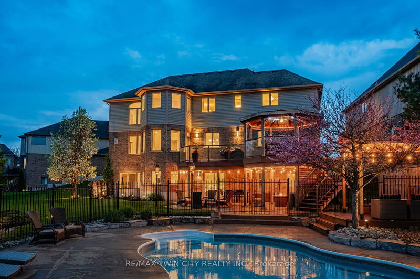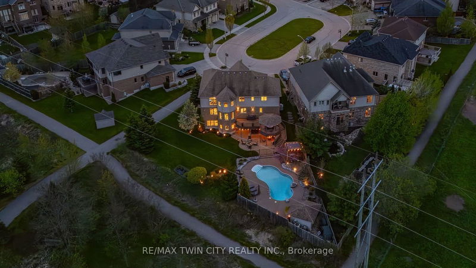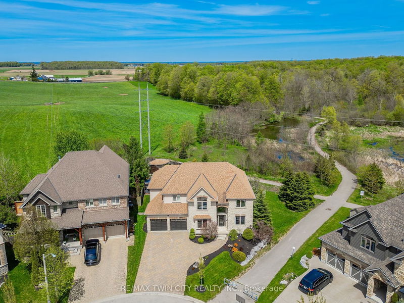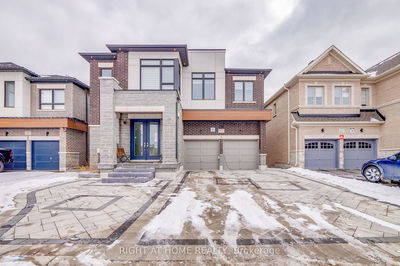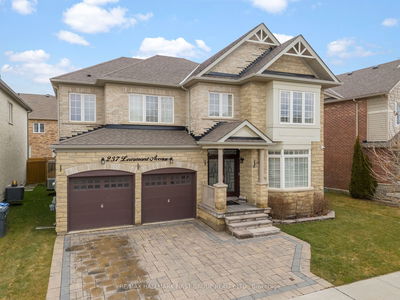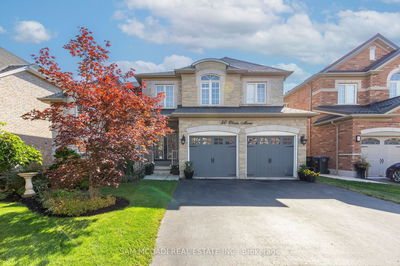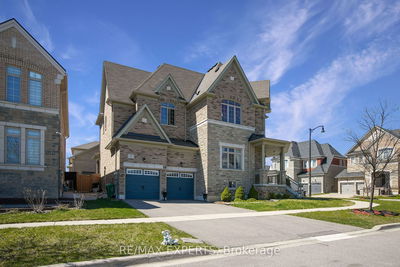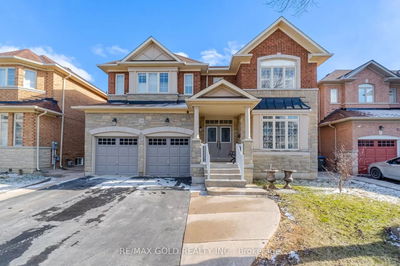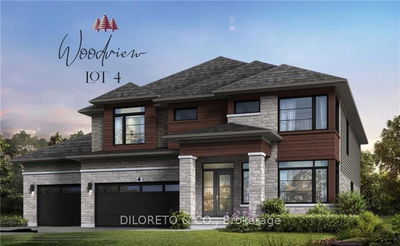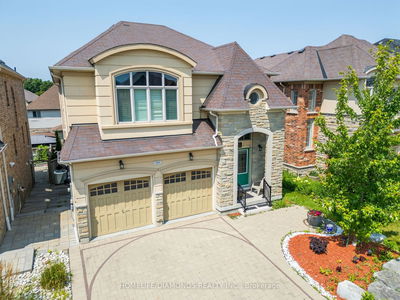Welcome to your dream home, nestled on a quiet cul-de-sac in the highly desirable, family-oriented neighborhood of Conservation Meadows. This spectacular executive home features over 5,400 SF of newly renovated living space, including 4+1 bedrms, 5 bathrms, & luxurious upgrades throughout, complemented by a walk-out basement. Situated on a .3-AC pie-shaped lot backing greenspace, it boasts a stunning backyard oasis w/ inground pool. The open-concept layout includes a grand entryway w/ soaring ceilings, leading to a formal living rm that doubles as a chic home office, & an adjacent dining area. The chefs dream kitchen features high-end appliances, lrg centre island, & butlers pantry, seamlessly connecting to the dining rm. Panoramic views from the dinette enhance serene dining experiences. The breathtaking 2-story great rm features 17 ceilings & a gas fireplace w/ floor-to-ceiling stone surround, providing a dramatic focal point & an inviting atmosphere. The main level also includes a lrg mudrm, office, & 2-pce bath. Upstairs, the luxurious primary suite offers a 6-pce spa-like ensuite w/ soaker tub, tiled glass shower, heated flrs, & walk-in closet. The upper level also includes 3 more bedrms1 w/ a 4-pce ensuite & 2 sharing a 5-pce Jack & Jill bath& a convenient laundry rm. The finished lower level serves as an entertainment hub & potential in-law suite, featuring a large rec rm, additional office/bedrm, den, 3-pce bath, & direct access to the picturesque backyard. Outdoor living is elevated w/ a raised deck that includes a glass panel railing & gazebo, lower patio w/ gas firepit, pool, & cabana, all set amidst extensive landscaping w/ an interlocking driveway & oversized garage, providing unmatched views of the pond & countryside. Prime location-close to walking trails, Laurel Creek, schools, the University of Waterloo & Wilfrid Laurier University, & the St. Jacobs Farmers Market, making it an ideal choice for those seeking a blend of luxury & convenience.
부동산 특징
- 등록 날짜: Friday, May 10, 2024
- 가상 투어: View Virtual Tour for 323 Rideau River Place
- 도시: Waterloo
- 전체 주소: 323 Rideau River Place, Waterloo, N2V 2Y5, Ontario, Canada
- 거실: Main
- 리스팅 중개사: Re/Max Twin City Realty Inc. - Disclaimer: The information contained in this listing has not been verified by Re/Max Twin City Realty Inc. and should be verified by the buyer.



