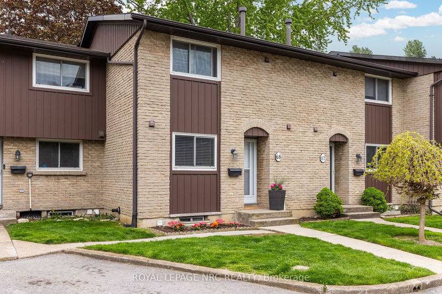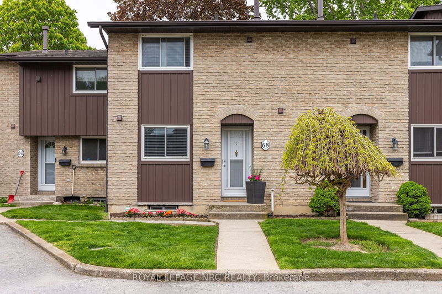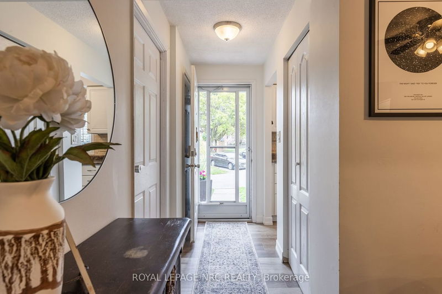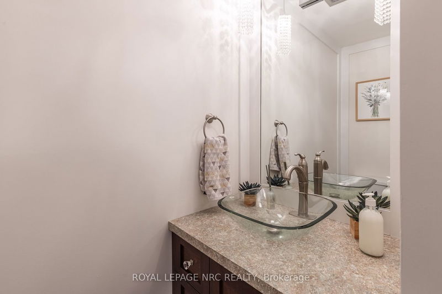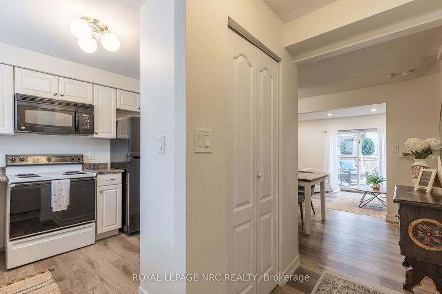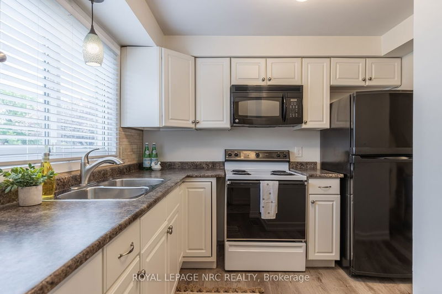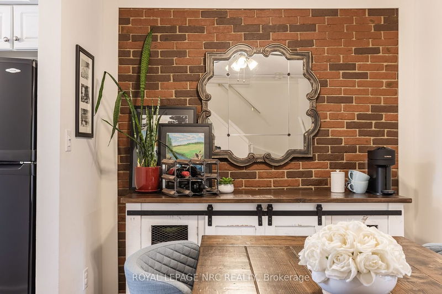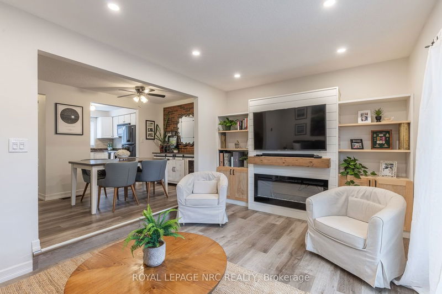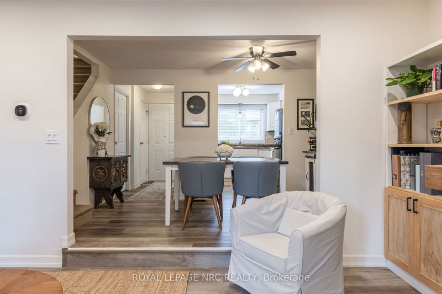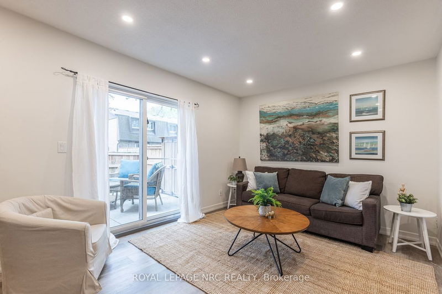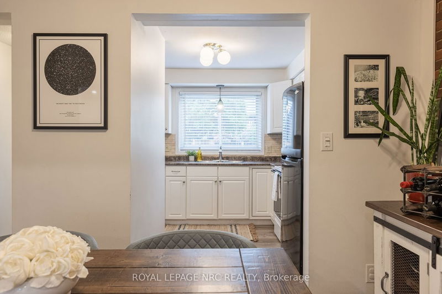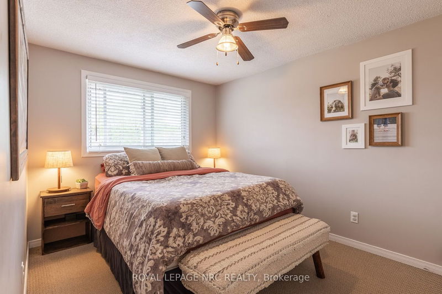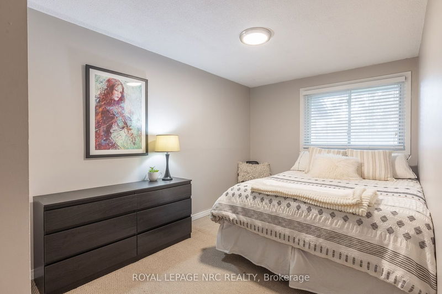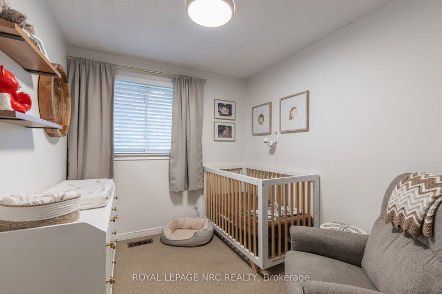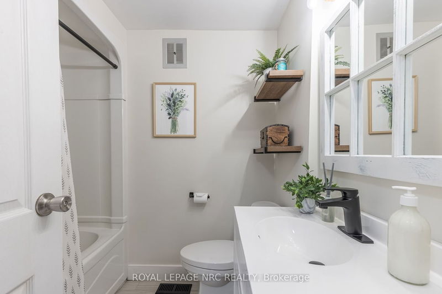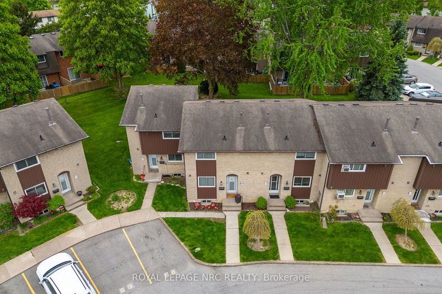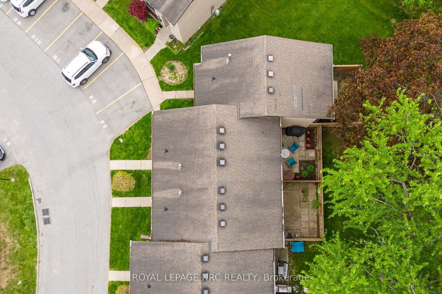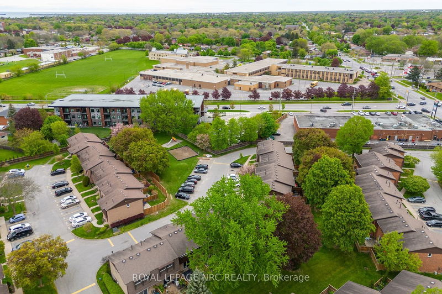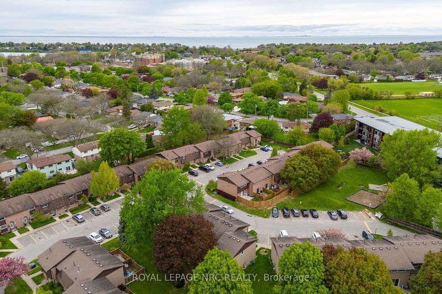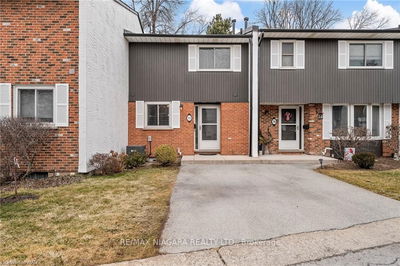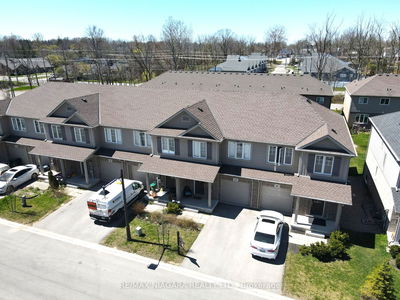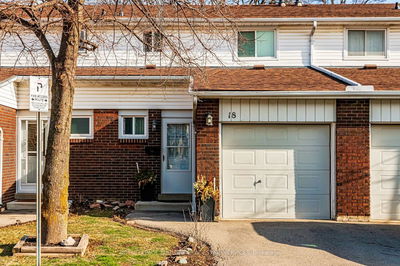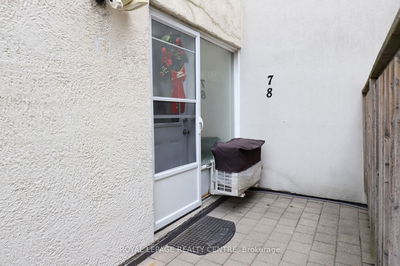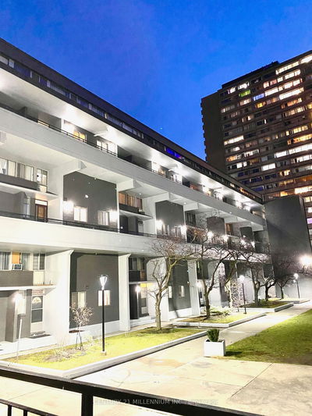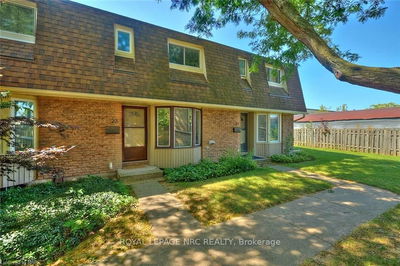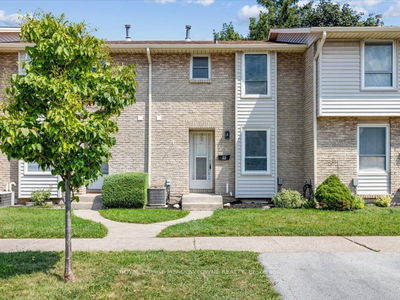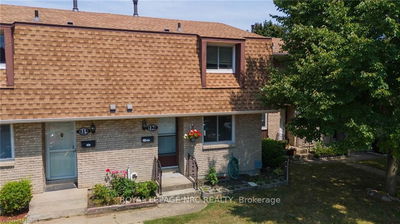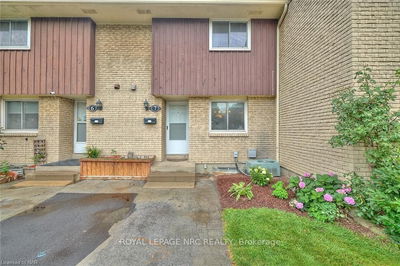Get your wish list ready and grab a pen because 151 Linwell Road Unit #68 is the one youve been waiting for! This 2-storey townhome is located in a highly desired north end St. Catharines neighbourhood with easy access to Jaycee Gardens Park, Martindale Pond, and Port Dalhousie. Explore trails, play pond hockey, browse weekly community markets, try kayaking or paddleboarding, catch live concerts at the locks, or treat your tastebuds at any of the fantastic eateries nearby! While the location certainly cant be missed, the home itself offers plenty to enjoy as well. Sheridan Village provides community, privacy, and play, and inside the home, charm abounds! Artful yet functional, this home has it all. Youll appreciate the thoughtful touches throughout including a brick accent wall in the dining room, a built-in wall unit with an electric fireplace, modern light fixtures and bathroom accents, and ample storage on each level. The main floor is inviting, fresh, and modern with a convenient 2-piece bathroom and a bright kitchen that flows seamlessly into the dining room and living room. Open the sliding doors just off of the living room and take the family outside to the fully fenced backyard where you can relax, host barbecues, or simply enjoy the beautiful outdoors. Upstairs, discover a 4-piece bathroom and 3 well-appointed bedrooms designed for comfort and relaxation with large windows and spacious closets. The finished basement offers an opportunity to extend your living space, create a cozy entertainment zone, set up a home gym, establish a productive office - the choice is yours! With a prime location, a fantastic community, and an interior that makes you instantly feel at home, this move-in ready residence is sure to capture your heart!
부동산 특징
- 등록 날짜: Friday, May 10, 2024
- 가상 투어: View Virtual Tour for 68-151 Linwell Road
- 도시: St. Catharines
- 중요 교차로: Lake-Lakeport-Linwell
- 전체 주소: 68-151 Linwell Road, St. Catharines, L2N 6P3, Ontario, Canada
- 거실: Electric Fireplace
- 주방: Main
- 리스팅 중개사: Royal Lepage Nrc Realty - Disclaimer: The information contained in this listing has not been verified by Royal Lepage Nrc Realty and should be verified by the buyer.

