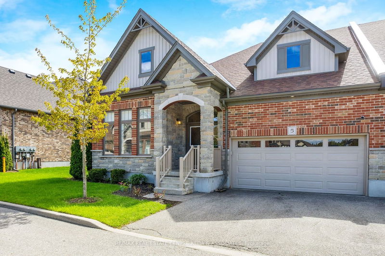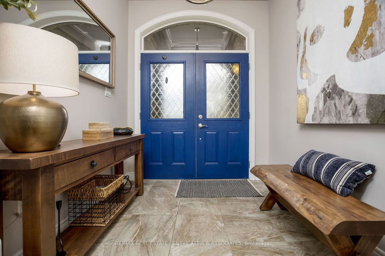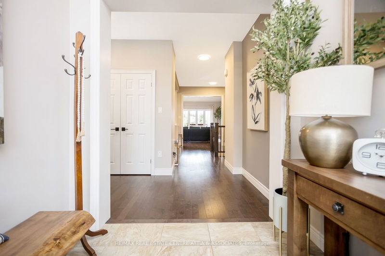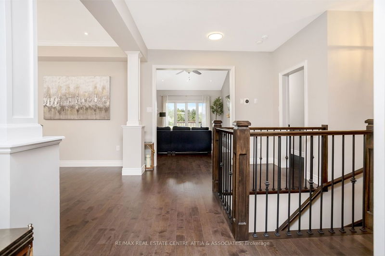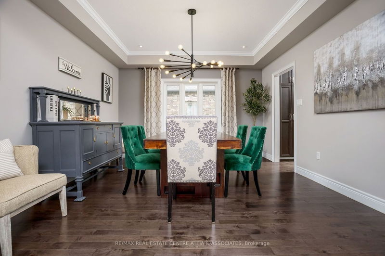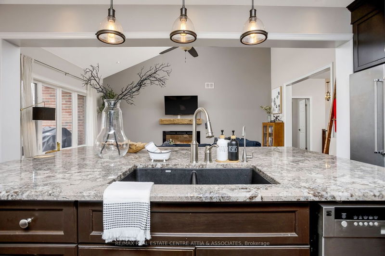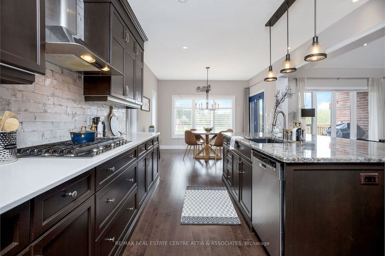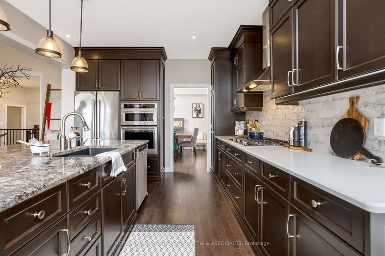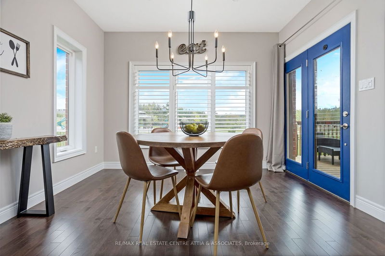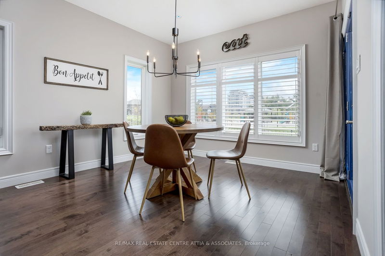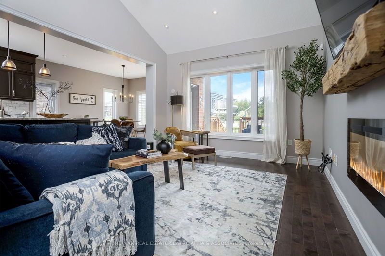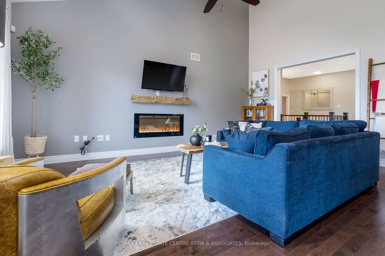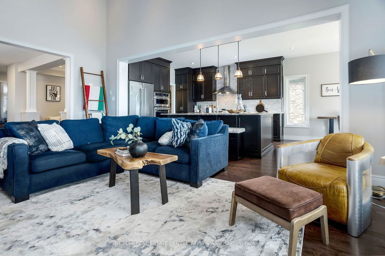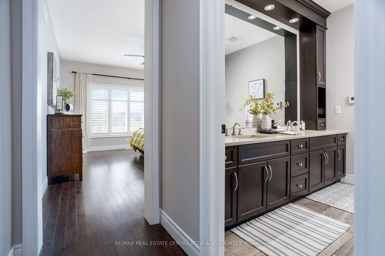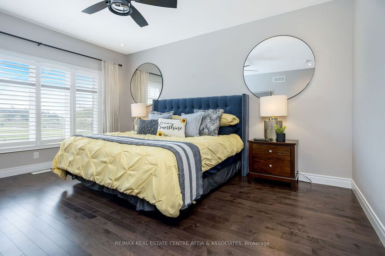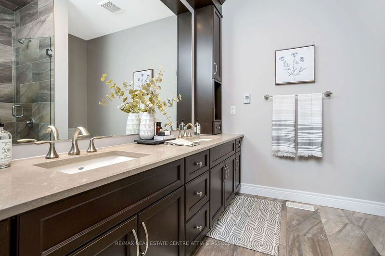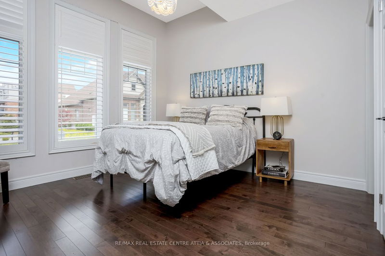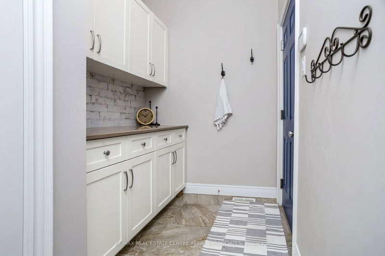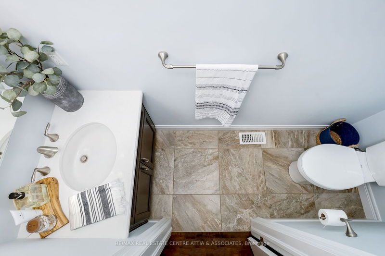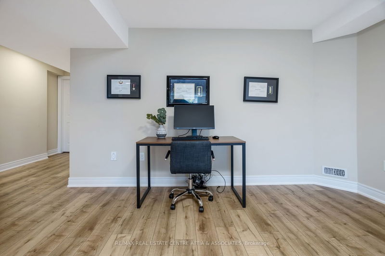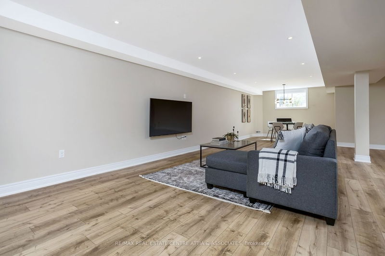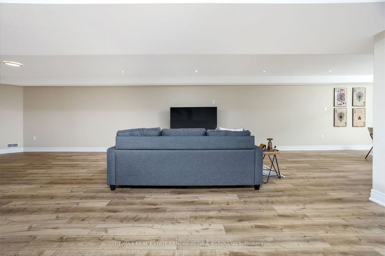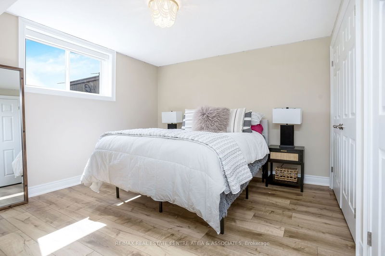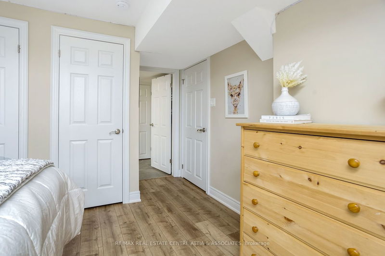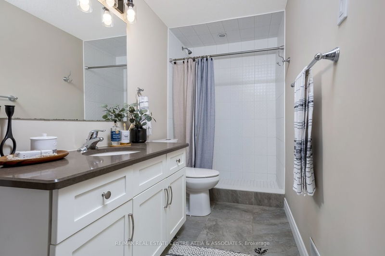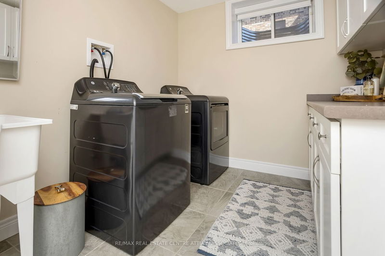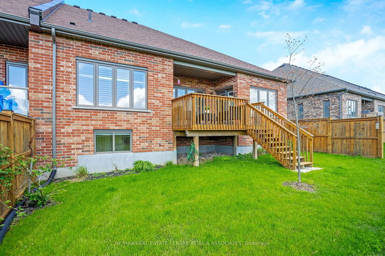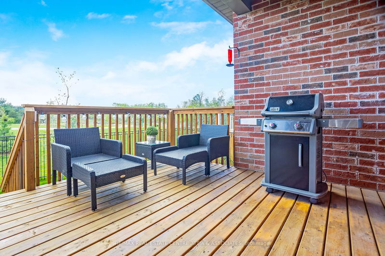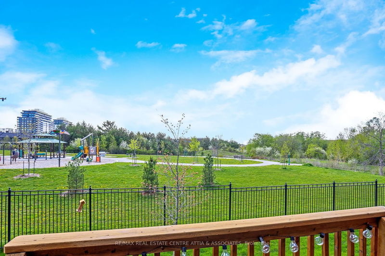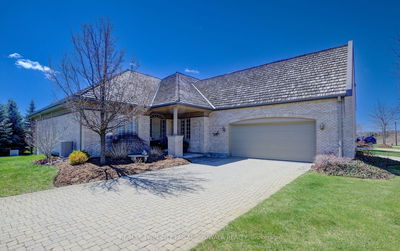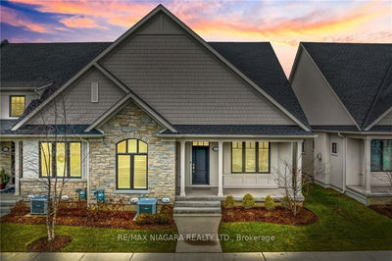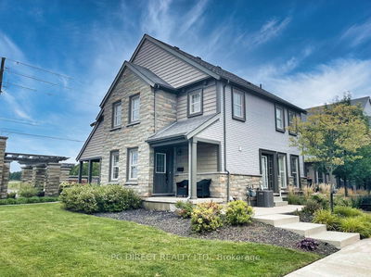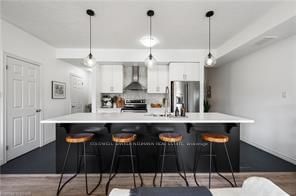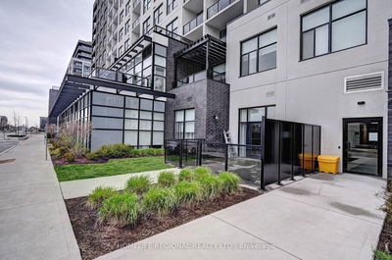Welcome home to this Executive and luxury end unit bungalow in South Guelph just minutes from the 401. This stunning three-bedroom, 3.5-bathroom home offers over 3600 sq ft of living space, providing ample room for your family's needs, and has no neighbors behind. The main floor includes a grand foyer, 2 primary bedrooms with ensuites, an oversized dining room perfect for hosting large gatherings, and an open-concept family room off the kitchen with a fireplace and vaulted ceilings. The expansive kitchen has an oversized chef's island with plenty of seating, a walk-through to the dining room, stone countertops, ceramic backsplash, gourmet appliances, an eat-in area, and access to your extended deck overlooking the backyard and park behind. It is large enough to host a patio set and BBQ with a dedicated gas line. The main primary bedroom has a large walk-in closet, a custom double sink vanity with heated floors, and an oversized glass shower, giving you a spa-like feeling. The main floor also features a powder room for when you have guests over. The second bedroom offers plenty of space, vaulted ceilings, and an ensuite bathroom. The large windows throughout the main floor provide plenty of sunlight. A main floor mudroom with an inside entry from the garage offers additional space and storage for your everyday use. The expansive basement features a third bedroom with semi-ensuite and updated flooring and has large windows allowing for natural sunlight and plenty of lighting to make the perfect space to create a rec room and gym. It also provides the potential to add an in-law suite. A double-car garage with a double-wide driveway gives you ample room for parking. Enjoy the luxury of no outside maintenance as the condo corp takes care of that. Your driveway and front porch get snow removed and salted, your grass gets cut for you, and replacing your windows, doors, and roof is included to provide you with additional peace of mind.
부동산 특징
- 등록 날짜: Friday, May 10, 2024
- 가상 투어: View Virtual Tour for 5-39 Kay Crescent
- 도시: Guelph
- 이웃/동네: Pine Ridge
- 전체 주소: 5-39 Kay Crescent, Guelph, N1L 0N5, Ontario, Canada
- 주방: Hardwood Floor, Pot Lights, Granite Counter
- 거실: Hardwood Floor, Pot Lights, Vaulted Ceiling
- 리스팅 중개사: Re/Max Real Estate Centre Attia & Associates - Disclaimer: The information contained in this listing has not been verified by Re/Max Real Estate Centre Attia & Associates and should be verified by the buyer.


