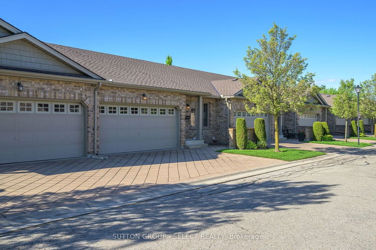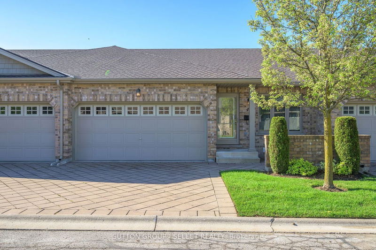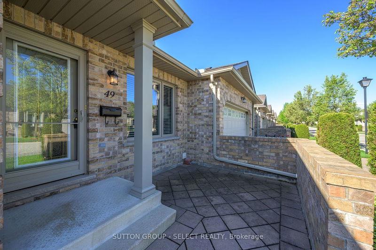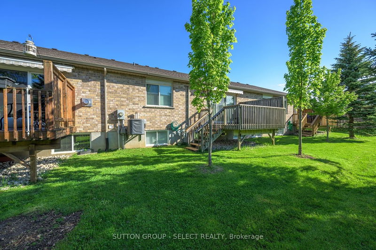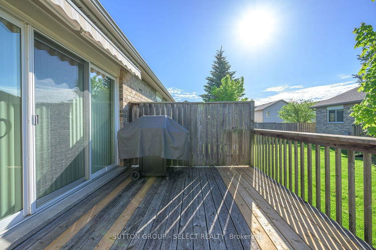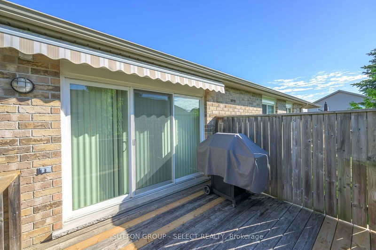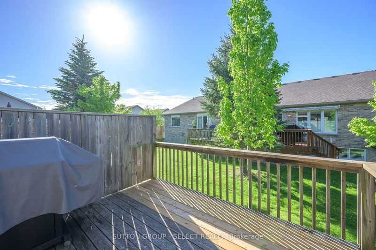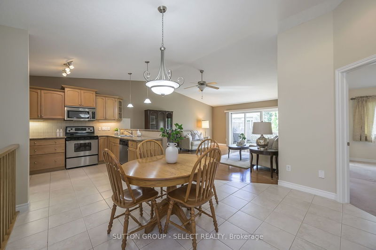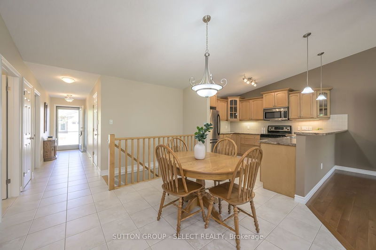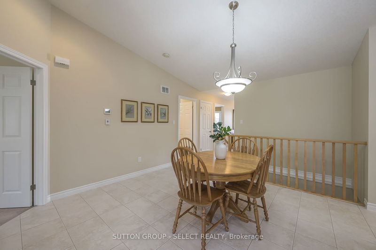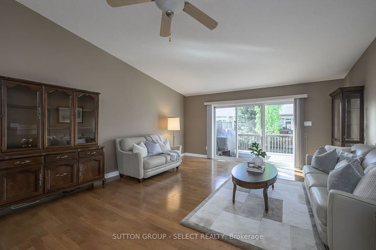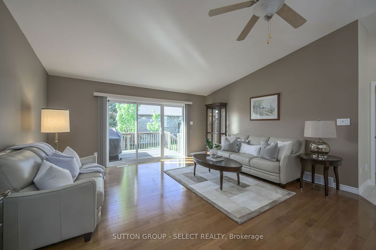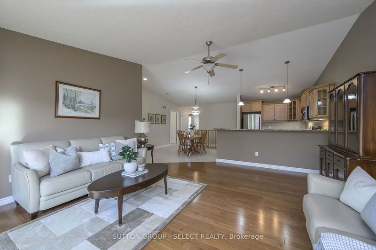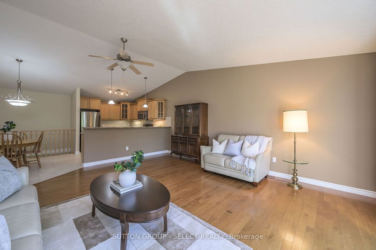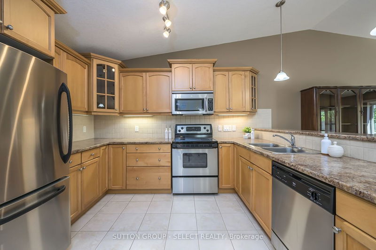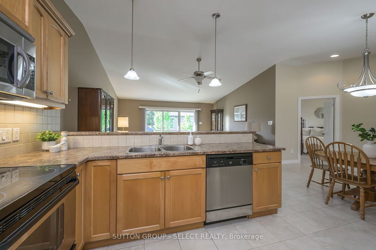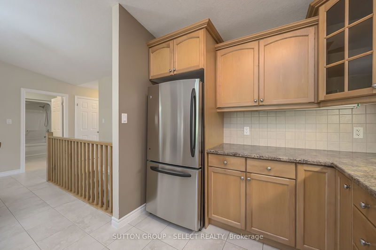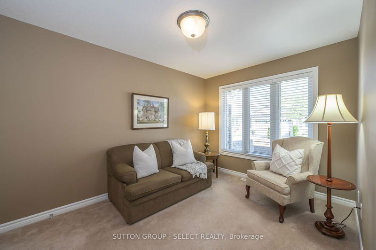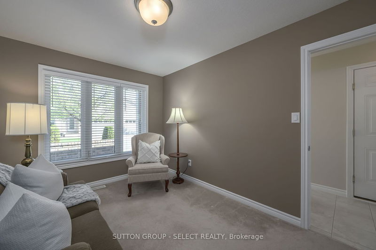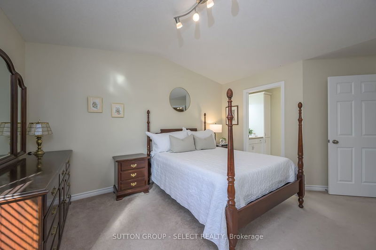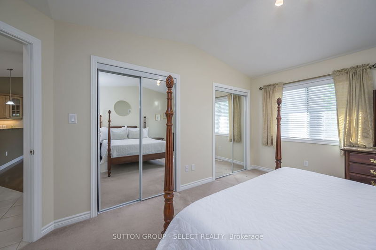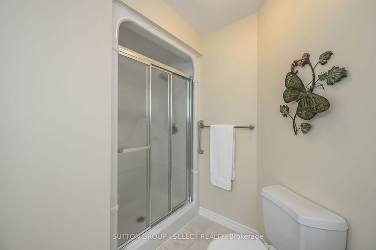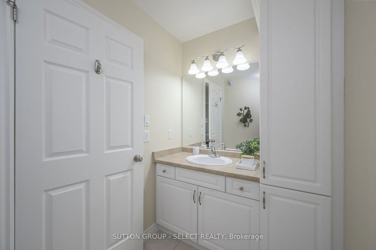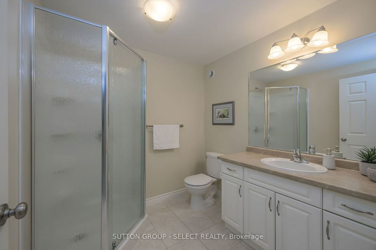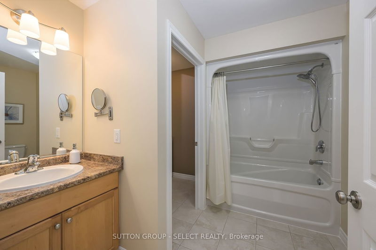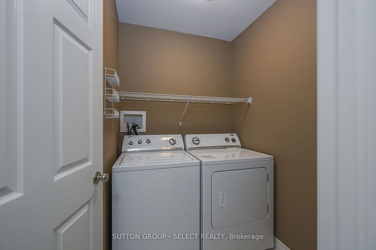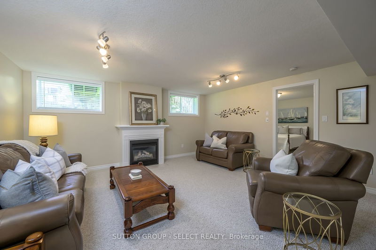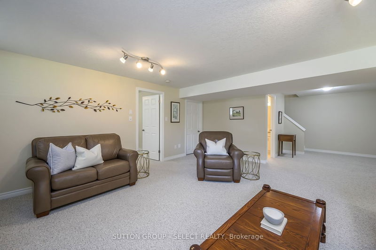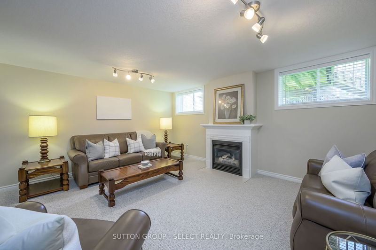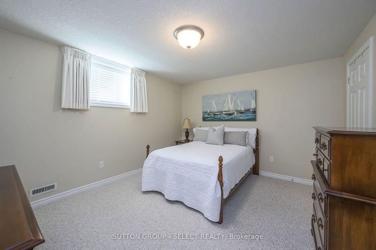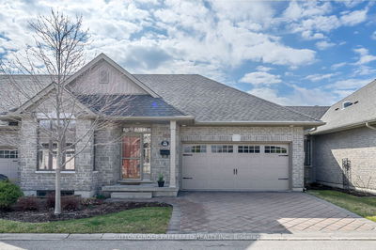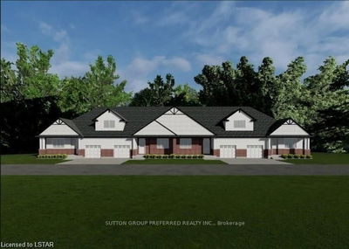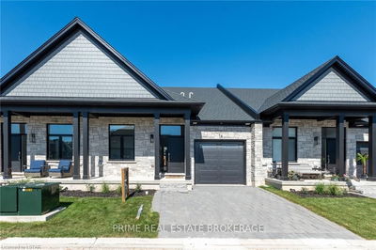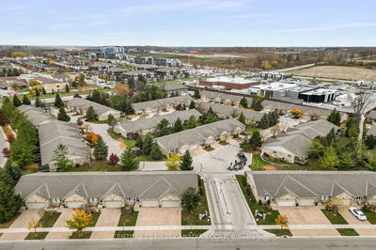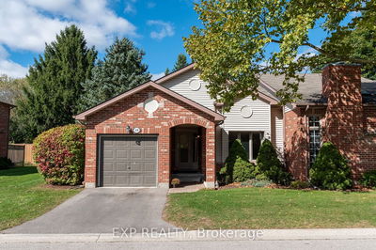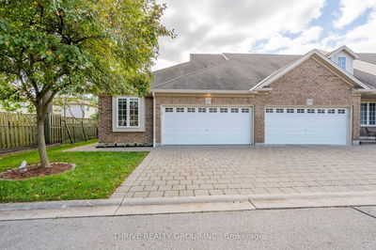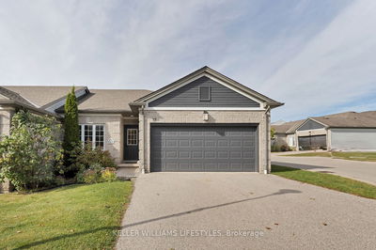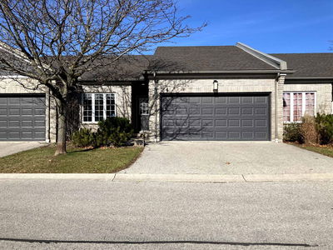Welcome to this lovely condo boasting a bright and airy open concept design. Step into the inviting Great Room featuring a vaulted ceiling, complemented by hardwood flooring and a sliding glass door leading to the deck, complete with a retractable awning, perfect for outdoor entertaining or relaxing in the sunshine. The heart of the home, the kitchen, where you'll find lots of cabinets, a backsplash, and a raised breakfast bar for casual dining. Stainless steel appliances are included for added convenience and a dining area for more formal dinners. The Primary Bedroom offer double closets, and ensuite with a walk-in shower. A versatile 2nd Bedroom/Den, a main 4-piece bath, and a convenient main floor Laundry complete the main level. The professionally finished lower level adds even more living space, with a large Family Room featuring a cozy gas fireplace. An additional Bedroom and 3-piece Bath offer ideal accommodations for guests or family members. Plus, there's extra storage space. This exceptional home is in move-in condition and the location offers. Don't miss this one!
부동산 특징
- 등록 날짜: Sunday, May 12, 2024
- 가상 투어: View Virtual Tour for 49-620 Thistlewood Drive
- 도시: London
- 이웃/동네: North C
- 중요 교차로: Blackwater
- 전체 주소: 49-620 Thistlewood Drive, London, N5X 0A9, Ontario, Canada
- 주방: Cathedral Ceiling
- 거실: Cathedral Ceiling
- 가족실: Fireplace
- 리스팅 중개사: Sutton Group - Select Realty - Disclaimer: The information contained in this listing has not been verified by Sutton Group - Select Realty and should be verified by the buyer.

