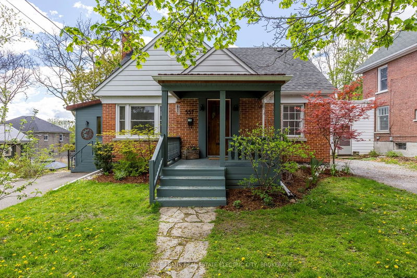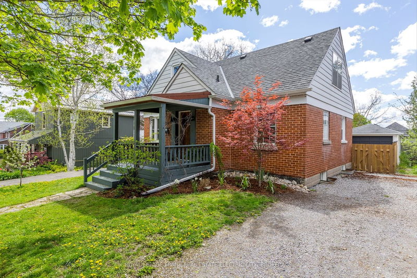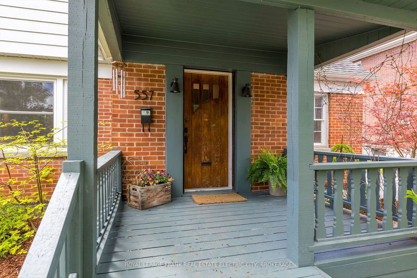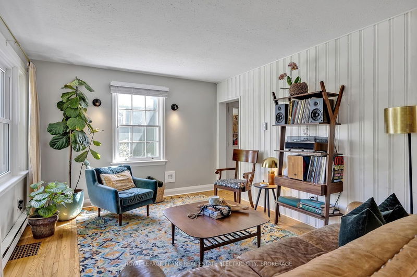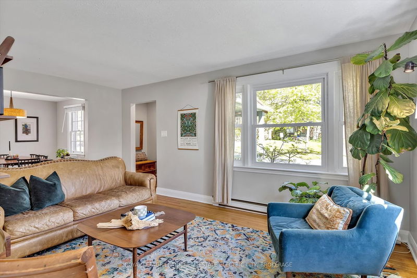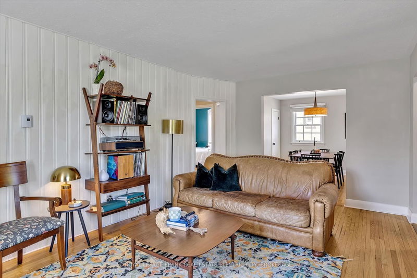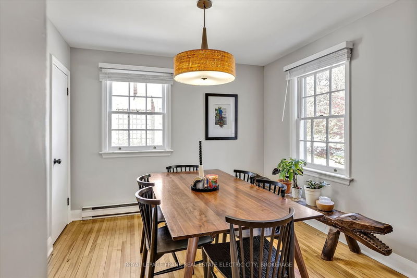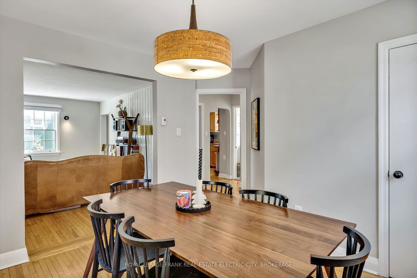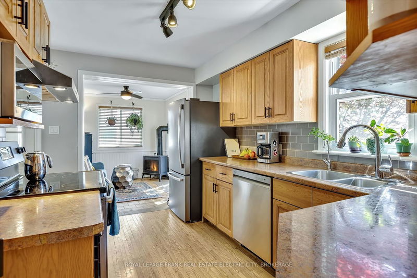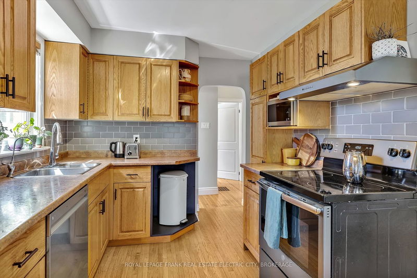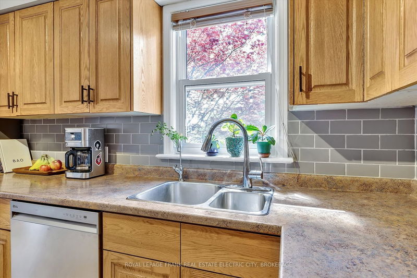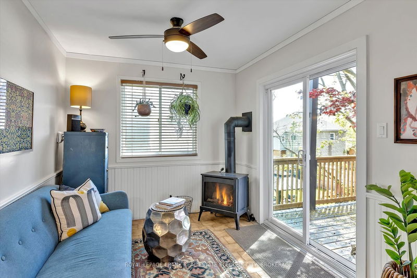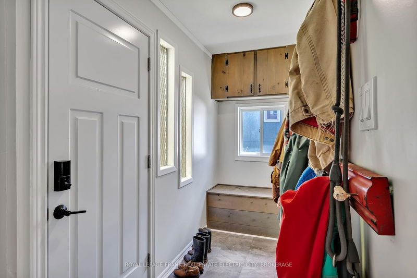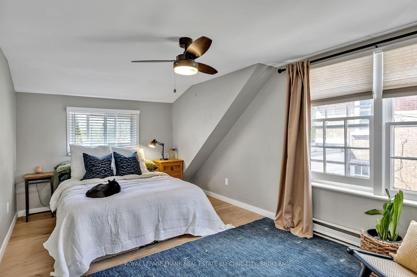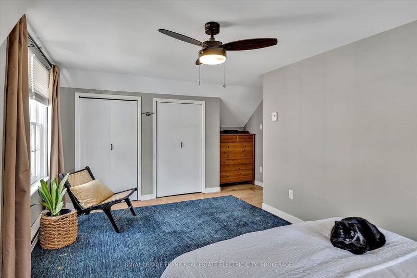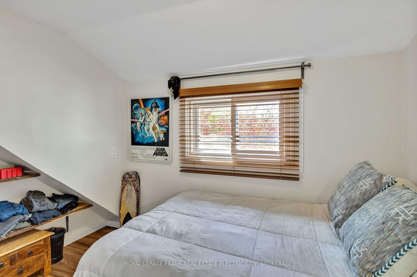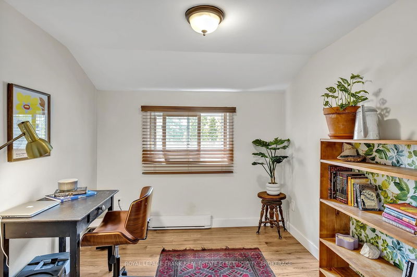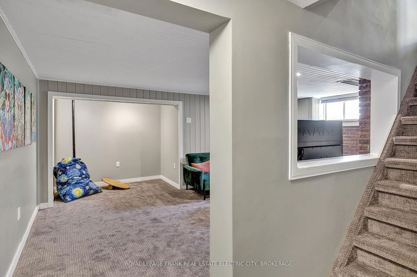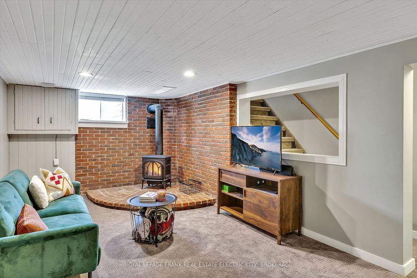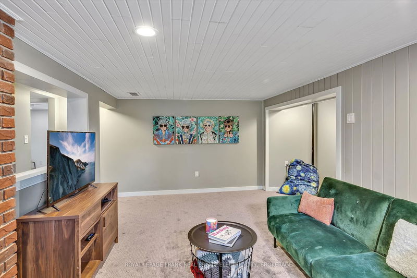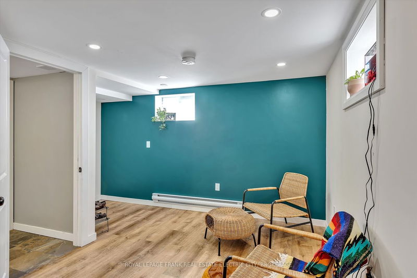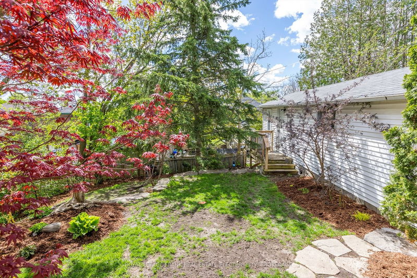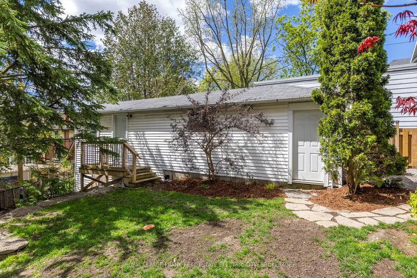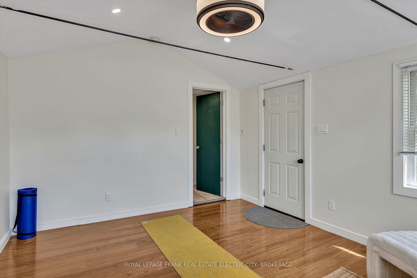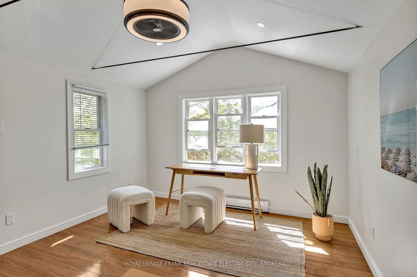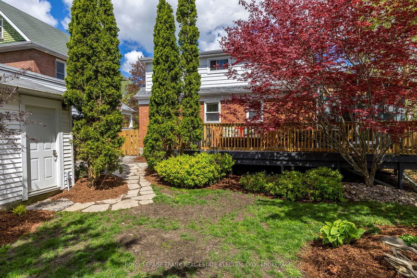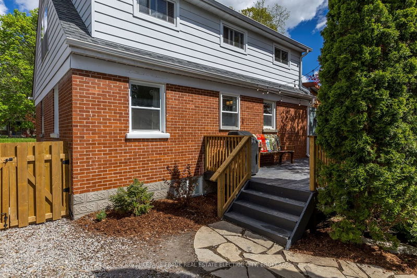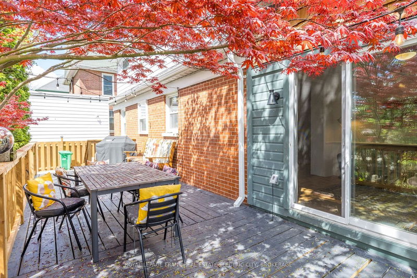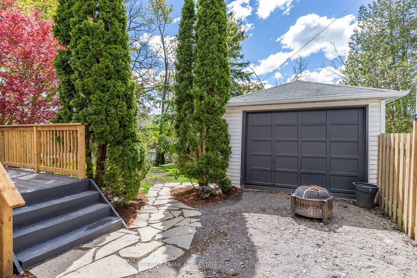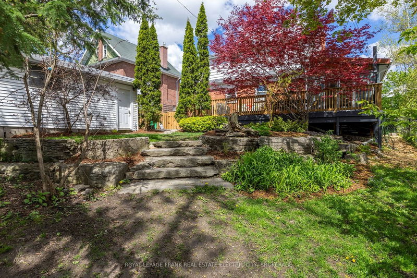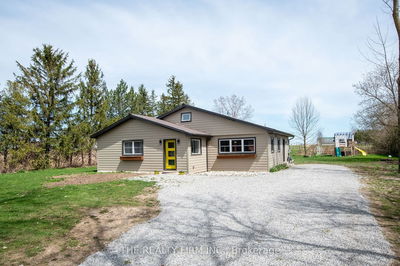Welcome to your hidden gem in the sought-after Old West End neighborhood! Tucked away on a mature tree-lined street, this charming 1 1/2 storey home is much more than meets the eye, offering an abundance of living space. Discover a spacious main floor boasting not one, but two inviting living areas, a bright living room and a cozy family room with gas fireplace. With sliding doors leading to a sprawling deck, the family room seamlessly blends indoor and outdoor living, perfect for entertaining or simply enjoying a quiet evening dining outdoors.The main floor also features a dining room, well-appointed kitchen, a generously-sized bedroom, and an updated bathroom, providing convenience and comfort for everyday living. Escape to your own private oasis in the expansive backyard, where lush greenery and thoughtful landscaping create a serene atmosphere. Nestled in the backyard, behind the spacious garage, awaits a great bonus, a large separate studio suite. Ideal for artists seeking inspiration, fitness enthusiasts in need of a dedicated gym space, or those working from home, this versatile studio offers endless possibilities. Whether hosting guests in the studio space or home is easy with double driveways. On the second floor, you'll find three additional bedrooms and a 4-piece bathroom, providing ample space for family members to unwind and recharge.Downstairs, a recreation room complete with a gas fireplace offers a cozy retreat for relaxation. Adjacent, a spacious den provides versatility, perfect for use as a home office or additional guest space. From its deceivingly spacious interior to its tranquil outdoor oasis, this home offers the perfect blend of comfort, convenience, and charm.
부동산 특징
- 등록 날짜: Monday, May 13, 2024
- 가상 투어: View Virtual Tour for 557 Bolivar Street
- 도시: Peterborough
- 이웃/동네: Downtown
- 중요 교차로: Monaghan Rd
- 전체 주소: 557 Bolivar Street, Peterborough, K9J 4R9, Ontario, Canada
- 거실: Main
- 주방: Main
- 가족실: W/O To Patio
- 리스팅 중개사: Royal Lepage Frank Real Estate Electric City, Brokerage - Disclaimer: The information contained in this listing has not been verified by Royal Lepage Frank Real Estate Electric City, Brokerage and should be verified by the buyer.

