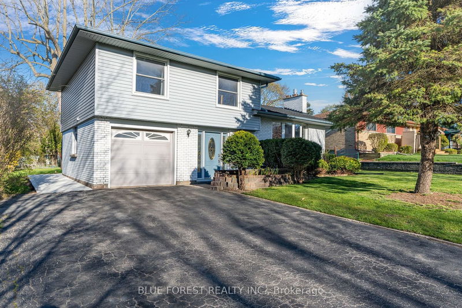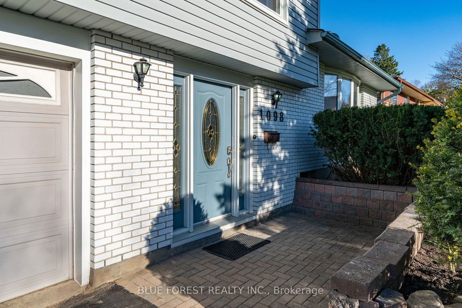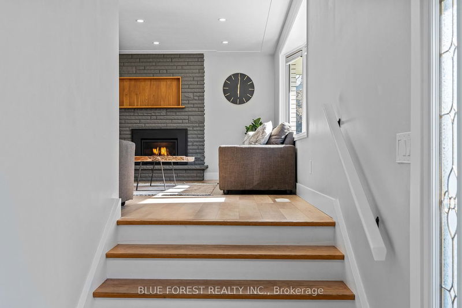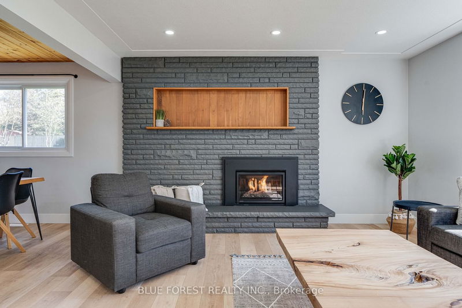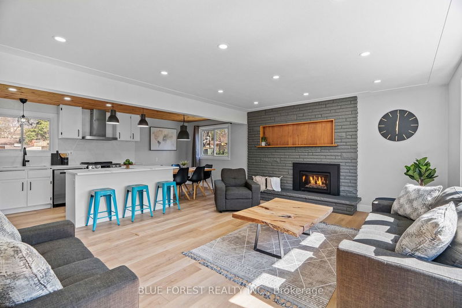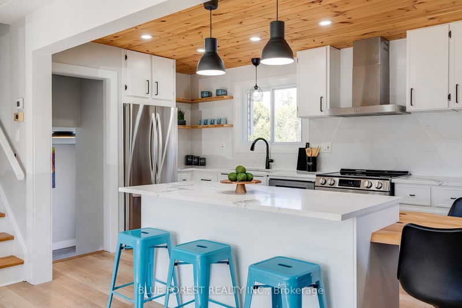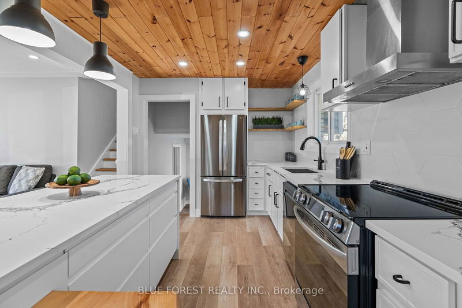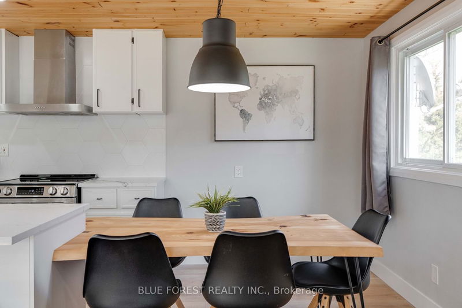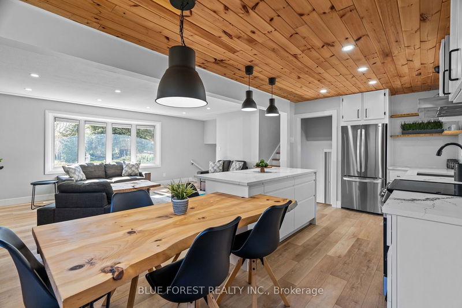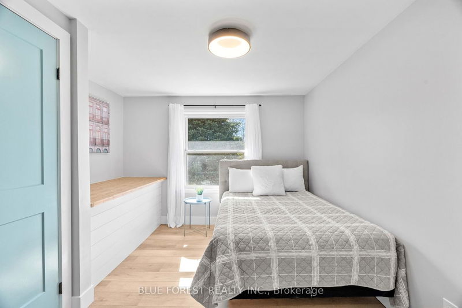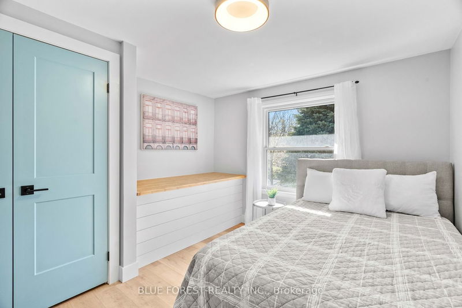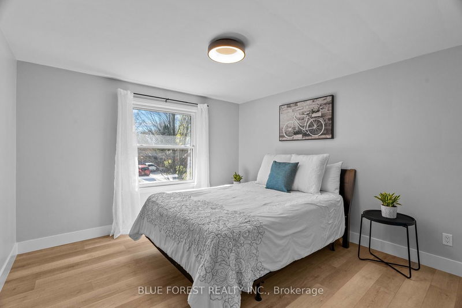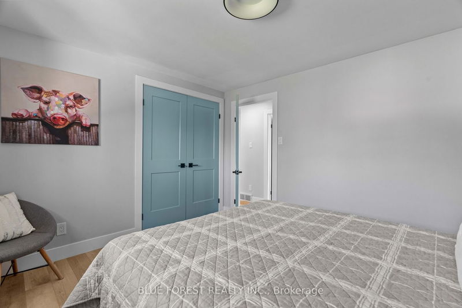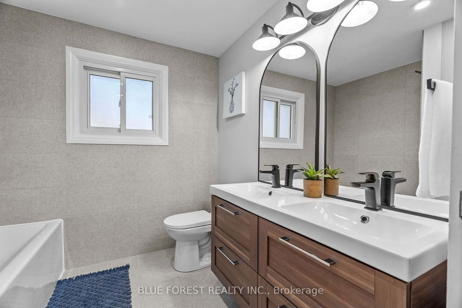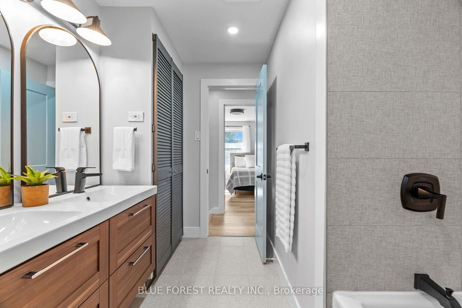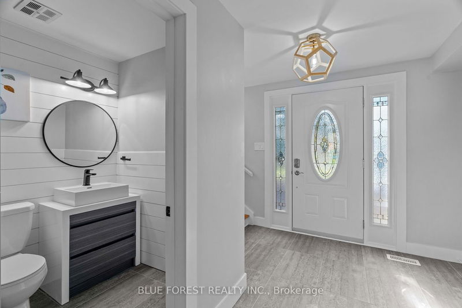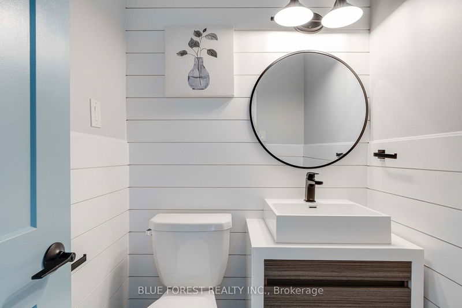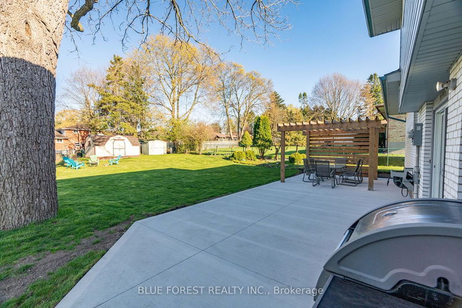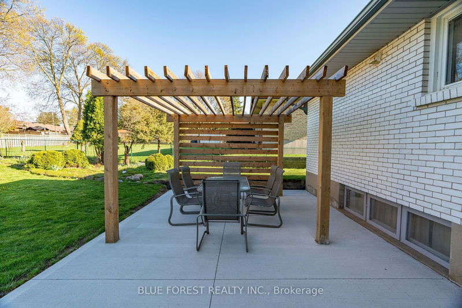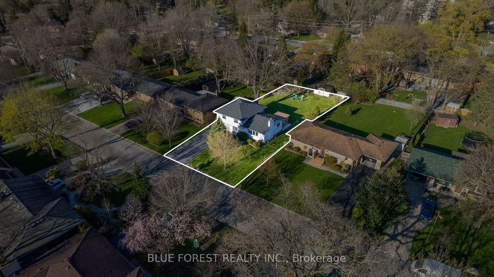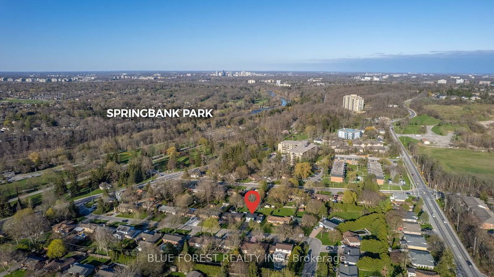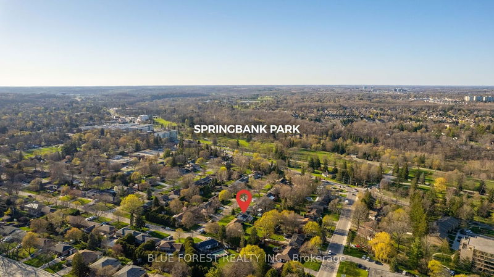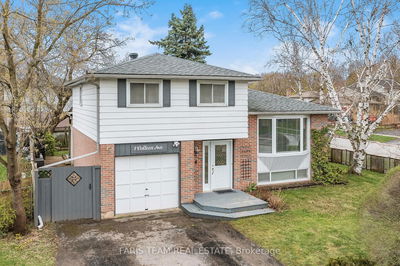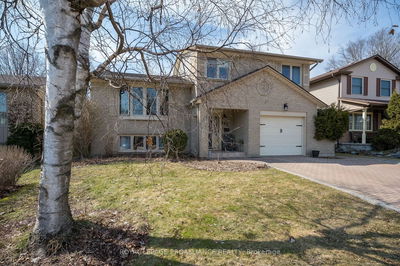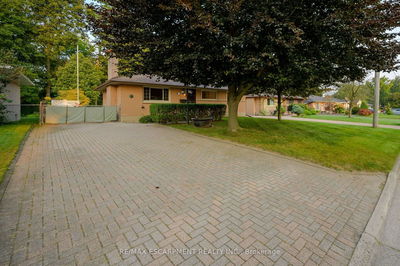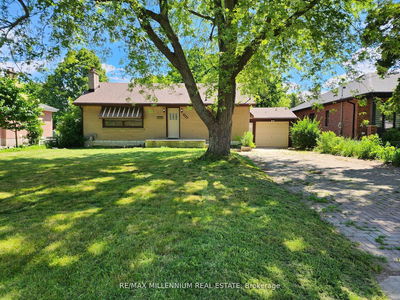STEPS TO SPRINGBANK PARK, Storybook Gardens, Thames River and Byron Village Plaza. Nestled on a hidden, quiet street, this sidesplit has been tastefully renovated. Updated with a contemporary style, wood accents, trendy and vibrant finishes, this home is truly unique and full of character. The first two levels flow seamlessly with a wrap-around floorplan. Upon entering the foyer, there is a direct line of sight to your backyard patio doors. You can enjoy your morning coffee from the sitting room and walk-out onto the brand new concrete patio covered by a pergola. Surrounded by mature trees, you can enjoy your 150ft deep lot with extensive gardens that bloom at various times of the year. A half bath, double door coat closet and garage access complete this floor. Step up to the open-concept main floor showcasing a floor-to-ceiling stone feature wall with a gas fireplace and cedar insert. The modern kitchen features white slim shaker cabinets, large island with wide drawers, quartz countertops, wood ceiling, floating bamboo shelves and a built-in live edge dining table. BONUS all brand new stainless steel LG kitchen appliances! Upstairs you will find 3 spacious bedrooms with brand new double door closets and a 5-piece bath with a double sink vanity. Downstairs you will find a large family room and utility/laundry room. The backyard shed has hydro and would be an excellent workshop. Single car garage with driveway parking for 6 cars. 2024 upgrades include; brand new roof with 50y transferable warranty, interior doors and casings, LG kitchen appliances, concrete pad. 2021 upgrades include: bathrooms, flooring, kitchen, light fixtures, painted throughout.
부동산 특징
- 등록 날짜: Tuesday, May 14, 2024
- 가상 투어: View Virtual Tour for 1098 Nashua Avenue
- 도시: London
- 중요 교차로: Commissioners And North St
- 전체 주소: 1098 Nashua Avenue, London, N6K 2C3, Ontario, Canada
- 주방: 2nd
- 거실: 2nd
- 리스팅 중개사: Blue Forest Realty Inc. - Disclaimer: The information contained in this listing has not been verified by Blue Forest Realty Inc. and should be verified by the buyer.

