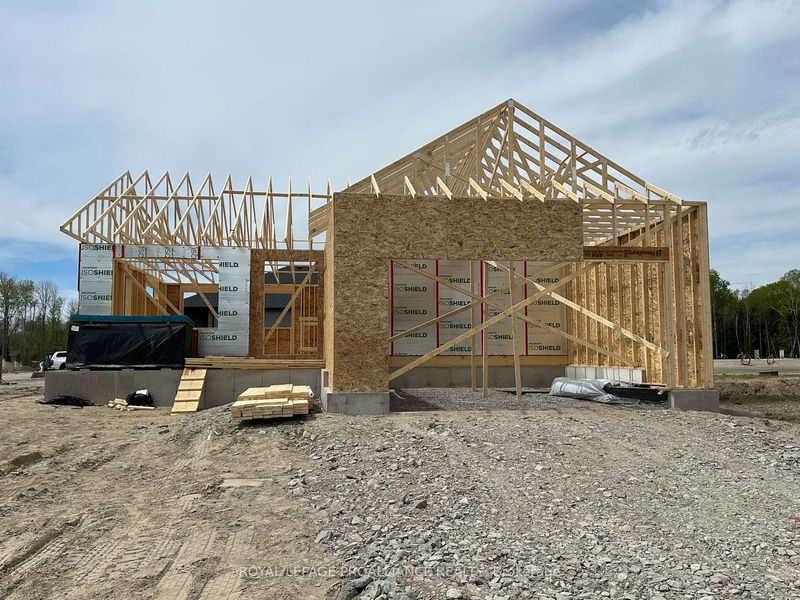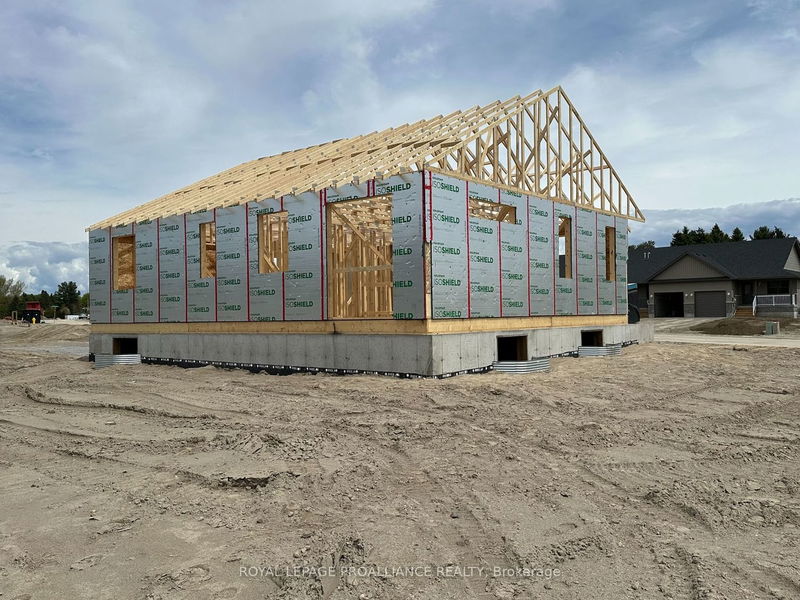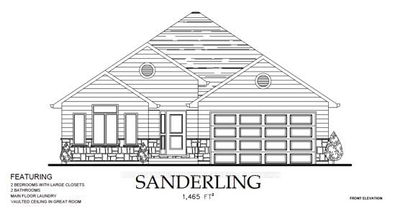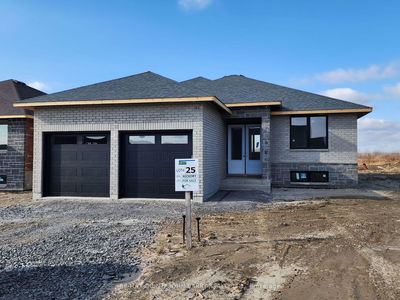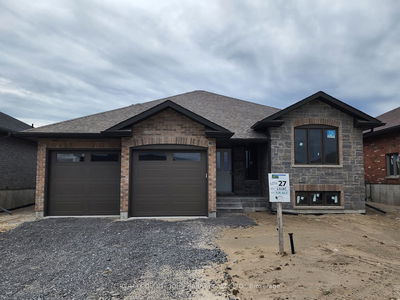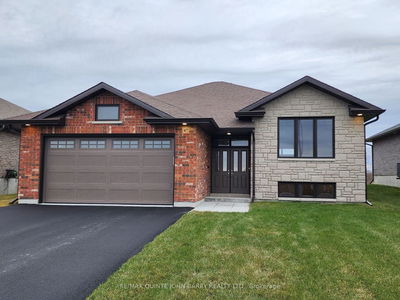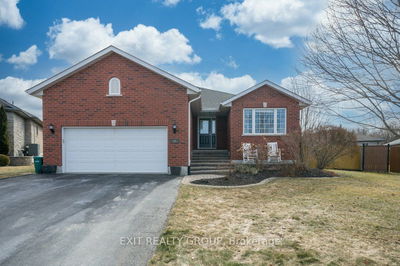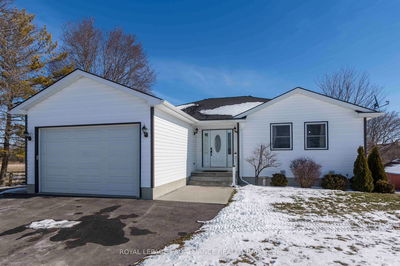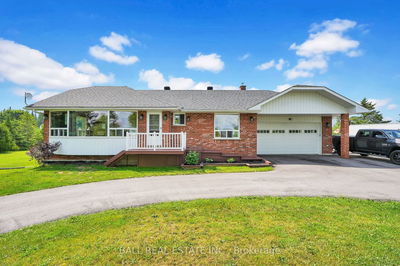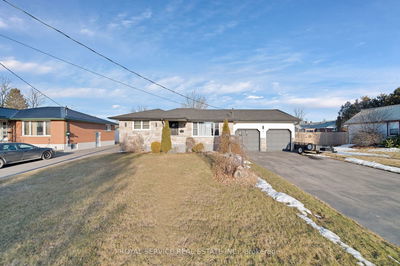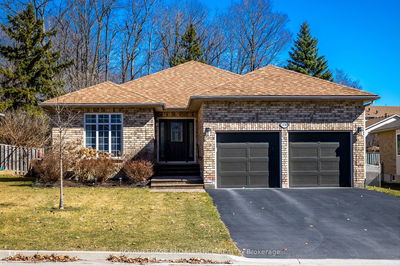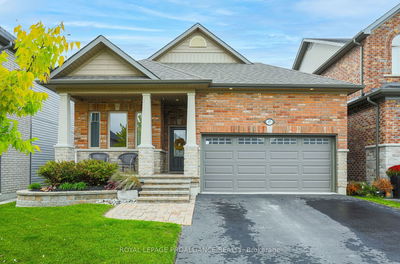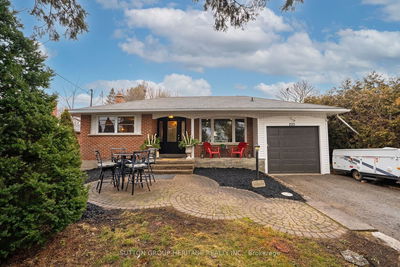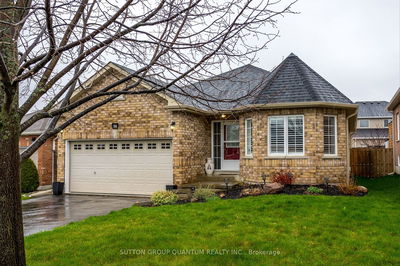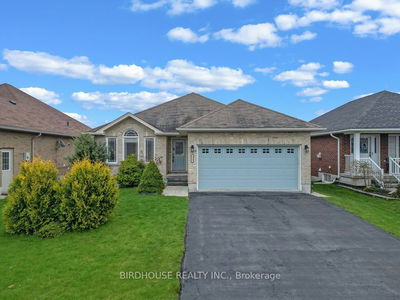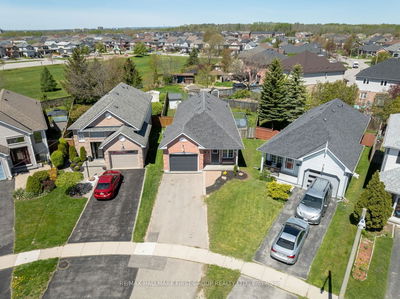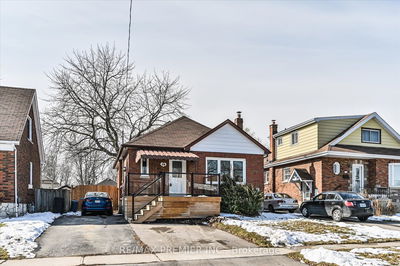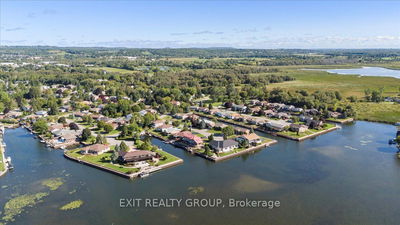Open House Sundays 2:30-4:00 PM. Open House to take place at 5 Mackenzie John Crescent. Welcome to the Beech model currently under construction at Brighton Meadows! Fully finished up and down this model is approximately 1296 square feet plus lower level. Featuring a stunning custom kitchen with island, open concept dining/living, walk-out to back deck, primary bedroom with walk-in closet and ensuite. Forced air gas, central air, HRV, carpet free main floor. These turn key homes come with an attached double car garage with inside entry and sodded yard plus 7 year Tarion New Home Warranty. Located less than 5 mins from Presqu'ile Provincial Park with sandy beaches, boat launch, downtown Brighton, 10 mins or less to 401.Diamond Homes offers single family detached homes with the option of walkout lower levels & oversized premiums lots. Customization is still possible with 2024 closing dates.
부동산 특징
- 등록 날짜: Wednesday, May 15, 2024
- 도시: Brighton
- 이웃/동네: Brighton
- 중요 교차로: Ontario & Raglan
- 전체 주소: 12 Clayton John Avenue, Brighton, K0K 1H0, Ontario, Canada
- 거실: Open Concept
- 주방: Open Concept, Centre Island
- 리스팅 중개사: Royal Lepage Proalliance Realty - Disclaimer: The information contained in this listing has not been verified by Royal Lepage Proalliance Realty and should be verified by the buyer.

