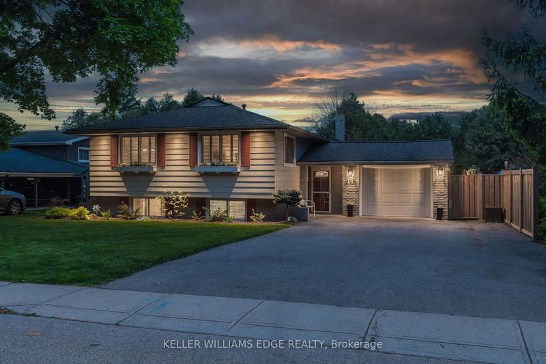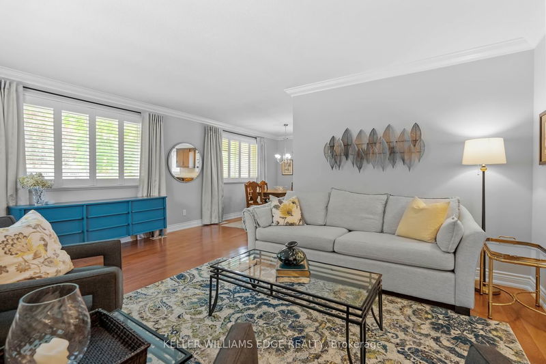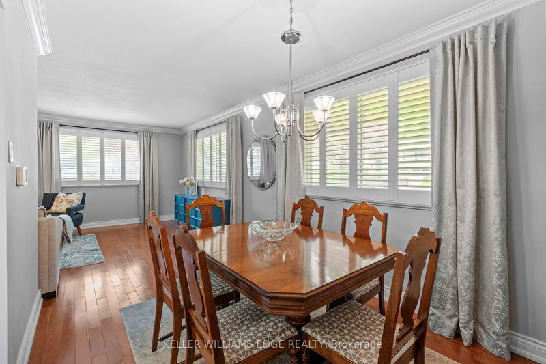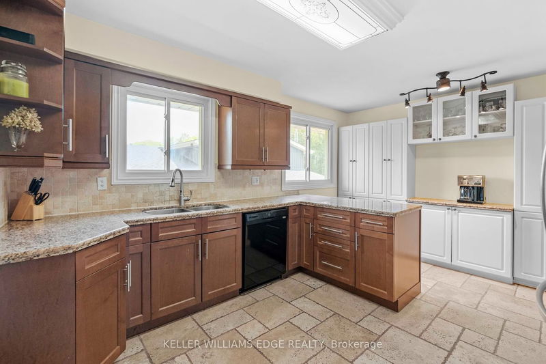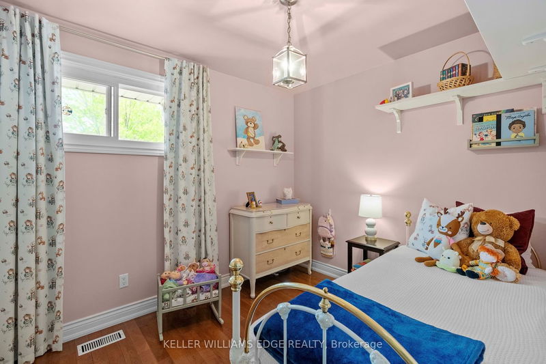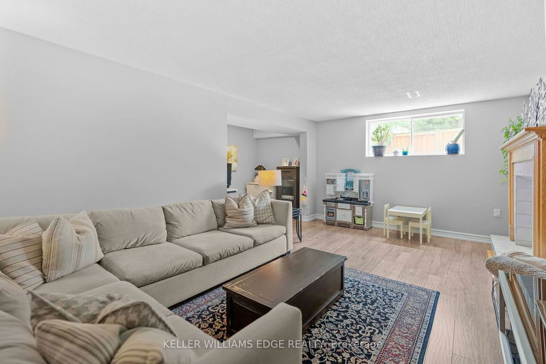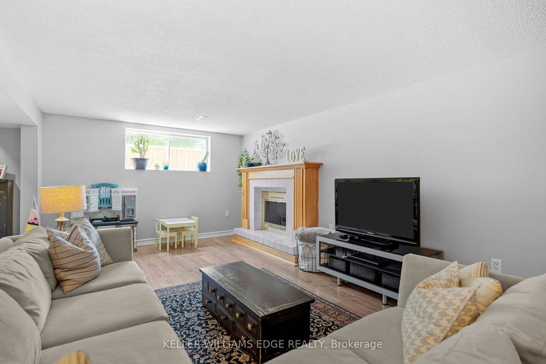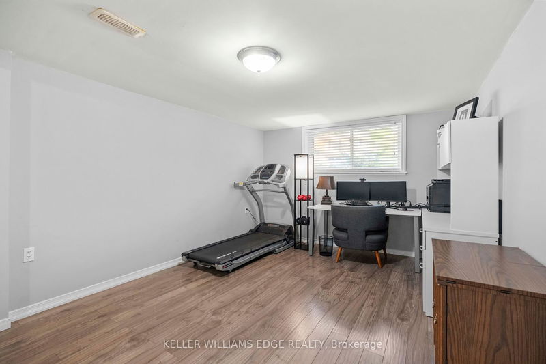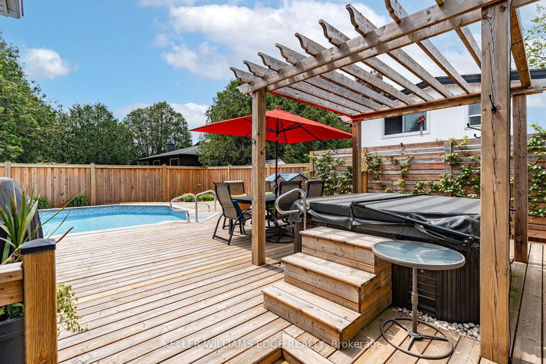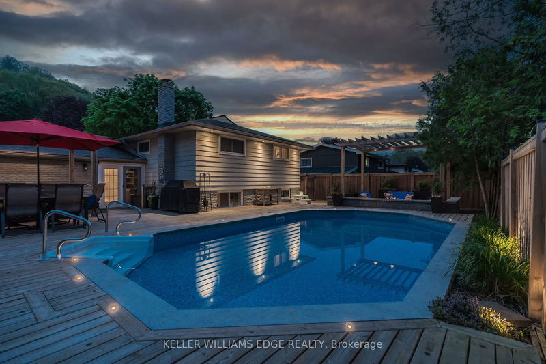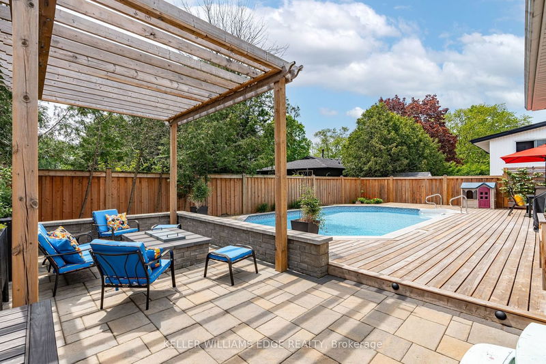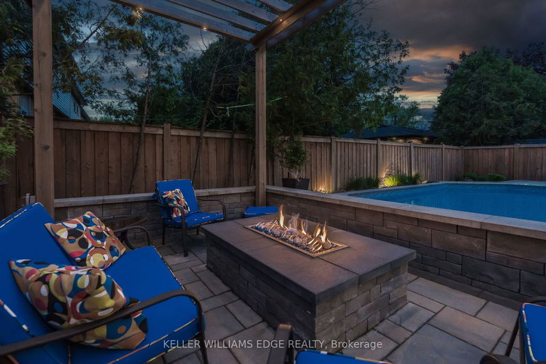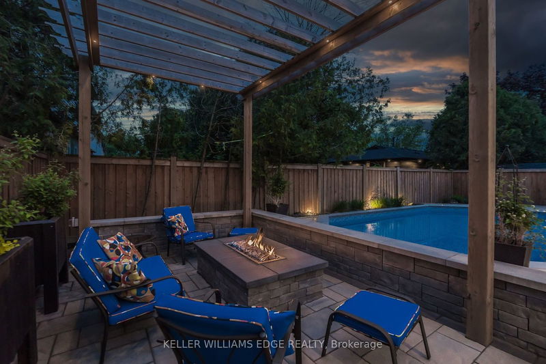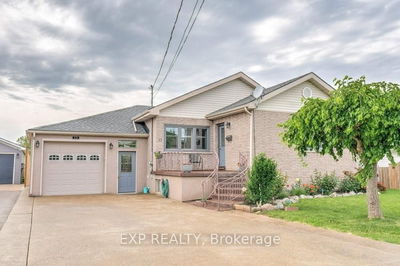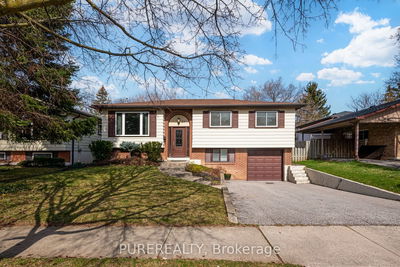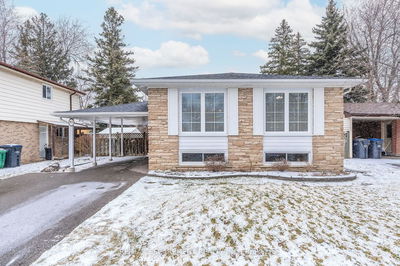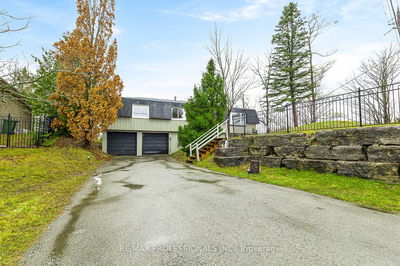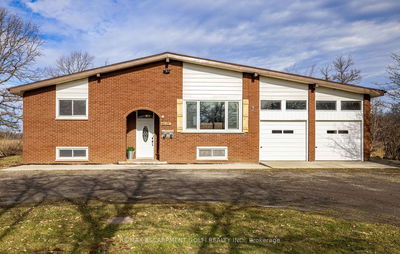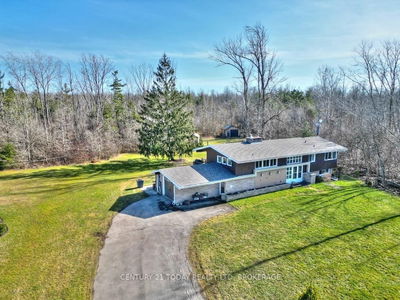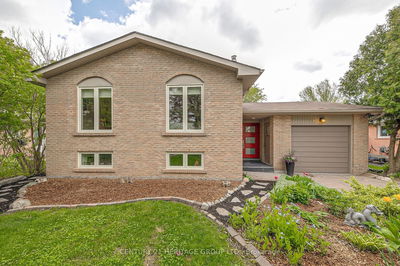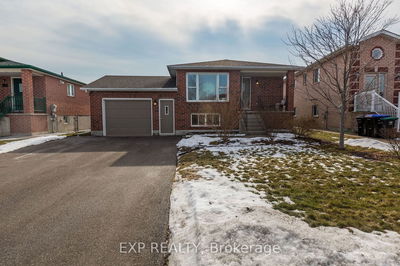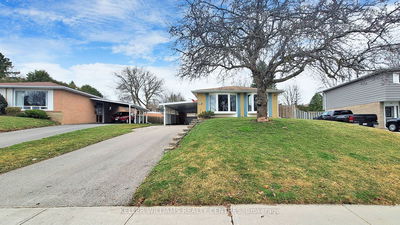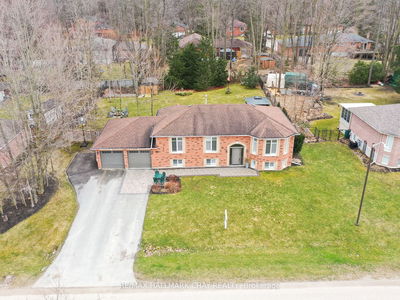Welcome to 14 Martingrove Dr in beautiful Dundas! This 3+2 bedroom 2 bathroom raised ranch style home is situated in one of the most sought after neighbourhoods. Enjoy escarpment views from your front window or while floating in the gorgeous heated pool. This home offers accessibility to schools, parks & Dundas' charming downtown! On the main level you will be met by a bright & spacious L shape living room/dining room area featuring hardwood floors, crown moulding and large windows. The kitchen area offers ample cabinet space, quality appliances and lovely granite countertops. The 4PC main bathroom offers ensuite privileges to the nicely sized primary bedroom which features a double closet & built in drawers & wardrobe. The secondary bedrooms are well sized with ample closet space as well. The lower level offers a large rec room area complete with a wood burning fireplace & large windows. Its a perfect space for family hangouts! There are also 2 additional large bedrooms & 4 pc bathroom allowing for the possibility for multi-generational families! The utility room offers an exceptional amount of storage space plus laundry area. The low maintenance backyard is a show stopper complete with on-ground pool, expansive decking, hot tub & lovely private sitting area with interlock brick patio, gas fireplace & pergola. Its the perfect place to make every weekend a vacation! This home has been meticulously maintained & well cared for. Get in before its gone!
부동산 특징
- 등록 날짜: Thursday, May 16, 2024
- 가상 투어: View Virtual Tour for 14 Martingrove Drive
- 도시: Hamilton
- 이웃/동네: Dundas
- 전체 주소: 14 Martingrove Drive, Hamilton, L9H 1T2, Ontario, Canada
- 거실: Main
- 주방: Main
- 리스팅 중개사: Keller Williams Edge Realty - Disclaimer: The information contained in this listing has not been verified by Keller Williams Edge Realty and should be verified by the buyer.


