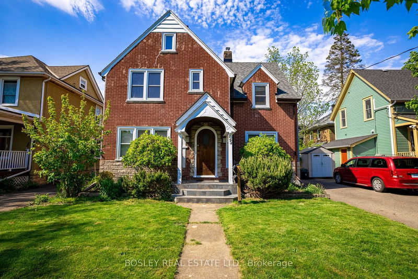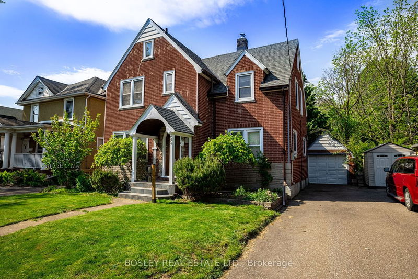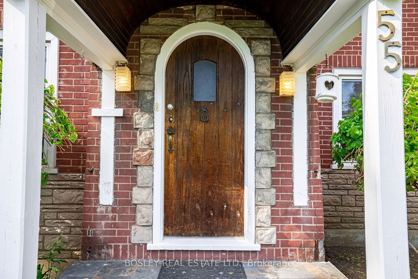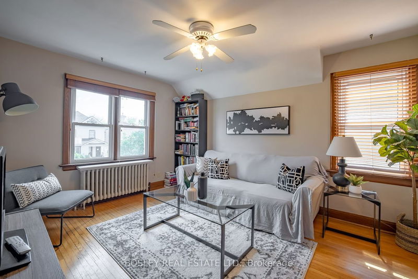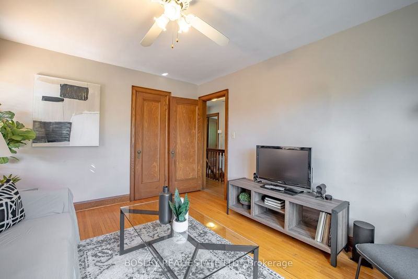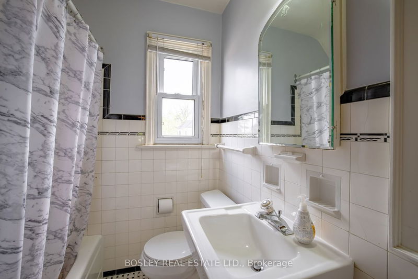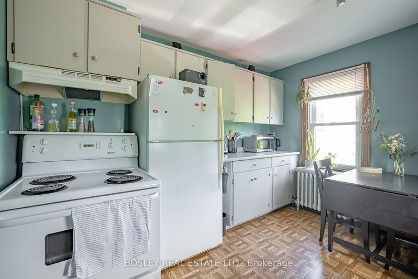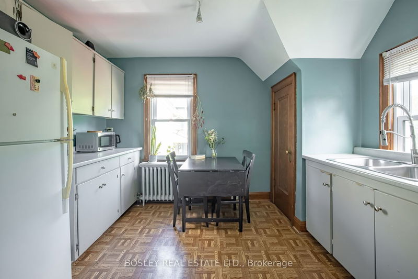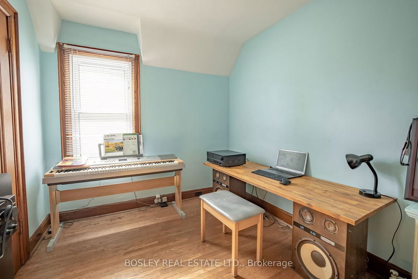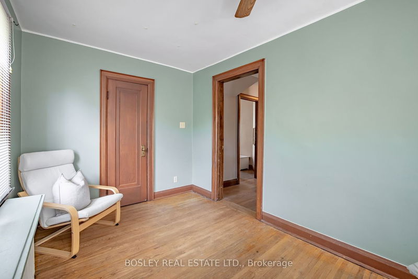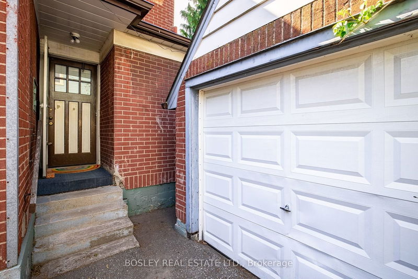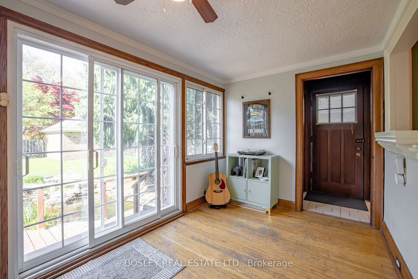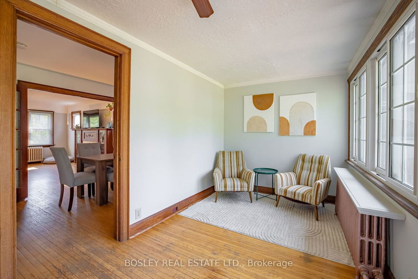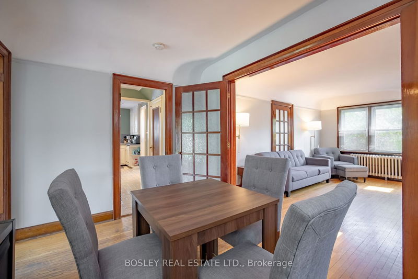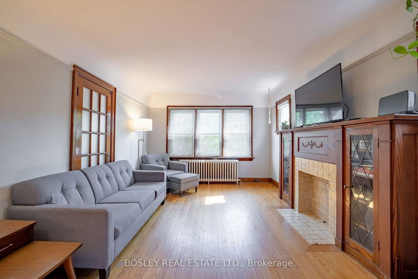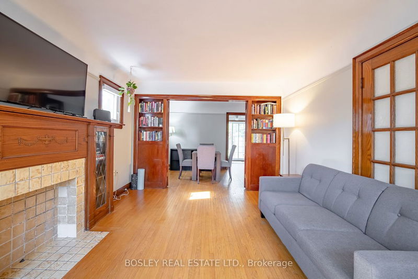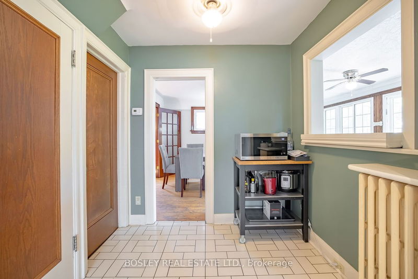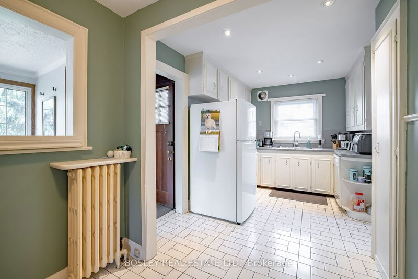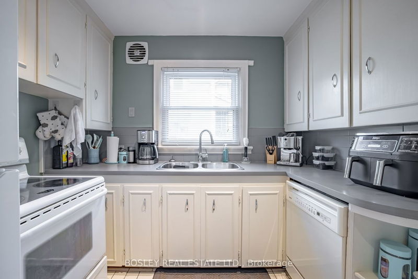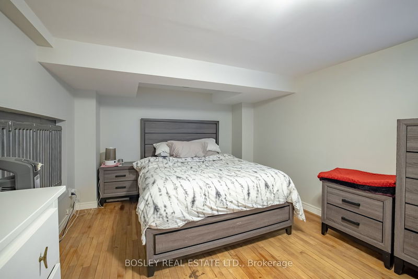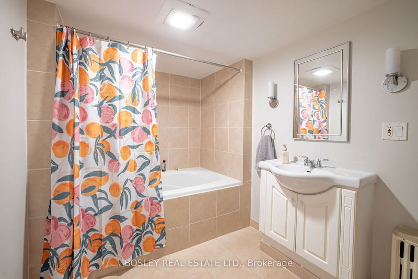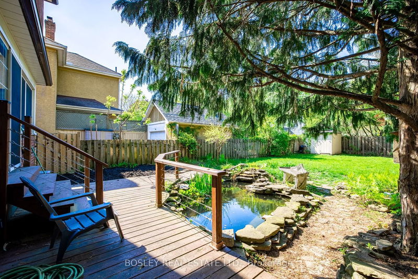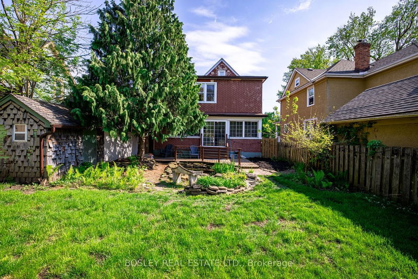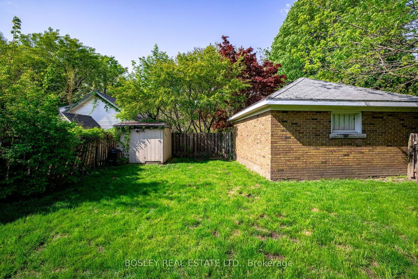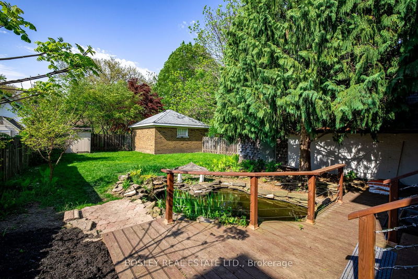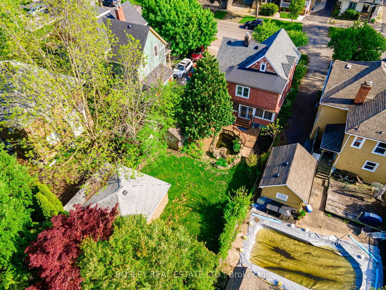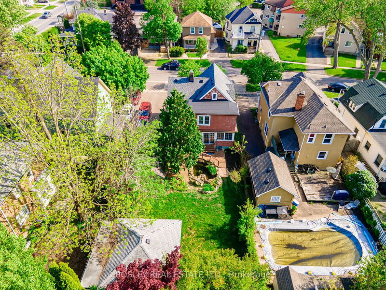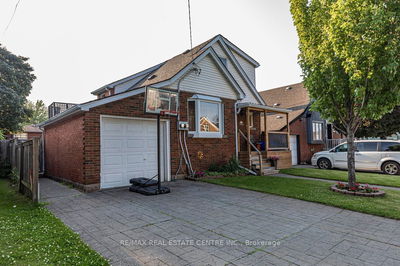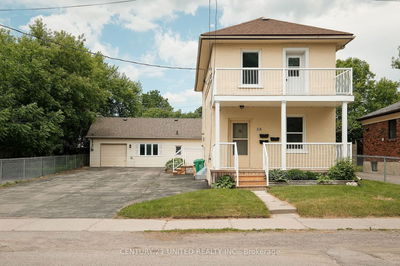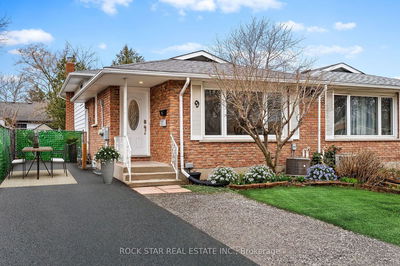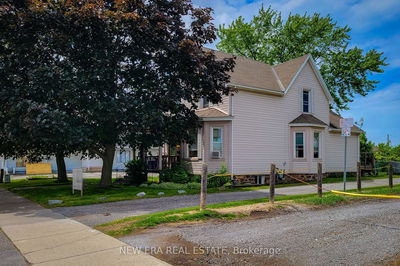This downtown 2 storey home offers a versatile floorplan with 3 fully finished levels. Currently set-up with 2 separate units, this home offers a great investment property opportunity as either a full rental property or a live up and rent the lower level option. Just inside the front door, you'll note the floor-to-ceiling wood panelled wall, which speaks to the 1940 vintage of the home. The natural wood accents continue upstairs to the 2nd floor landing. Here you will find 2 bedrooms, a living room, laundry room, kitchen and 4 piece bathroom. With hardwood flooring and windows on all 4 sides of the home, there is plenty of natural light up here. Note the beautiful wood trim and casing throughout this area as well. Back downstairs, the main floor and basement is a separate unit, with more beautiful finishing details found throughout. The main floor is spacious, with a living room, dining room, family room, bedroom, 2 piece powder room along with a spacious eat-in kitchen.
부동산 특징
- 등록 날짜: Wednesday, May 15, 2024
- 도시: St. Catharines
- 중요 교차로: Geneva Street
- 전체 주소: 55 Maple Street, St. Catharines, L2R 2A8, Ontario, Canada
- Living Room: Main
- 주방: Main
- 가족실: 2 Pc Bath
- 거실: 2nd
- 주방: 2nd
- 리스팅 중개사: Bosley Real Estate Ltd. - Disclaimer: The information contained in this listing has not been verified by Bosley Real Estate Ltd. and should be verified by the buyer.

