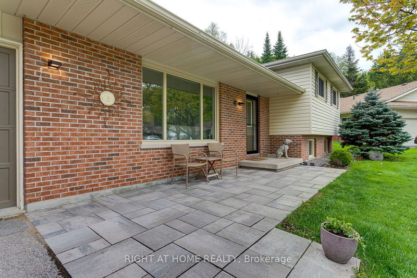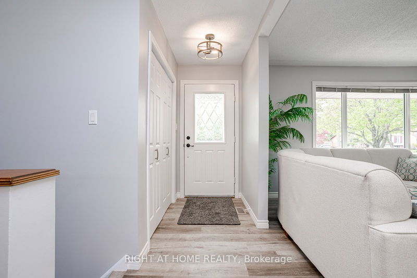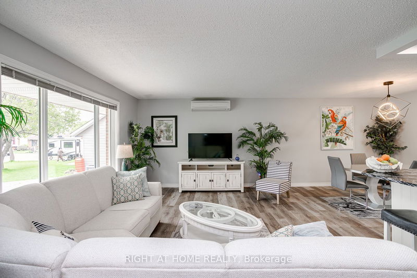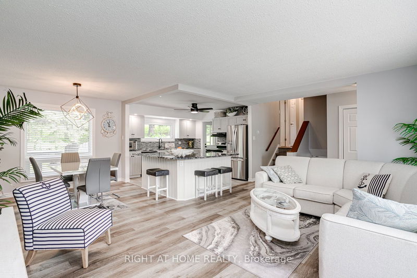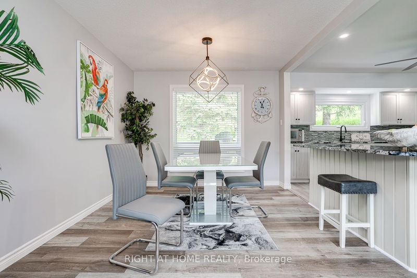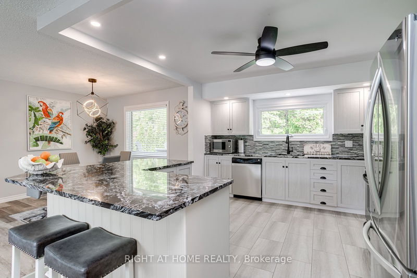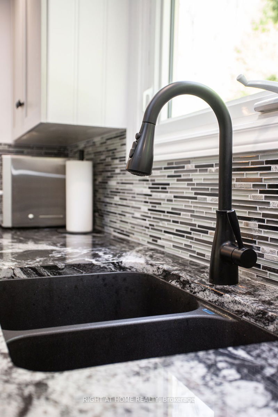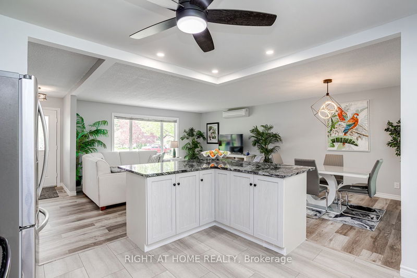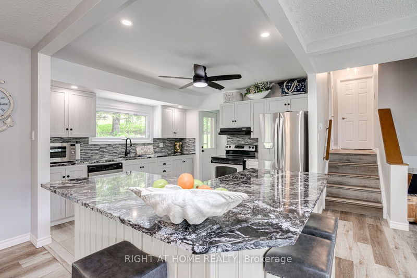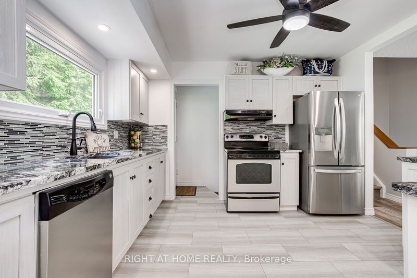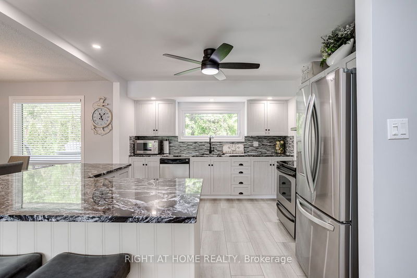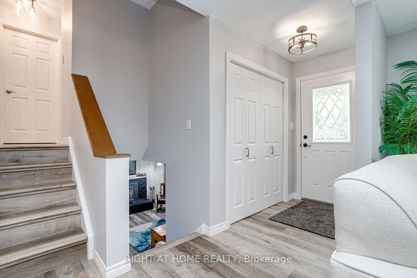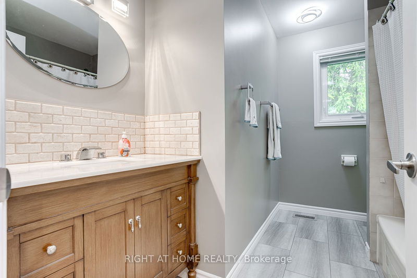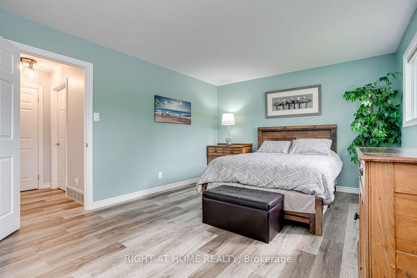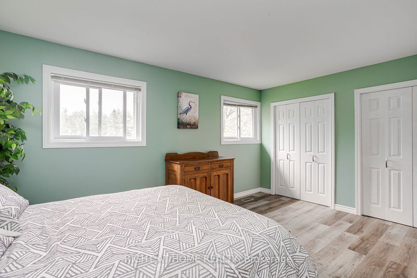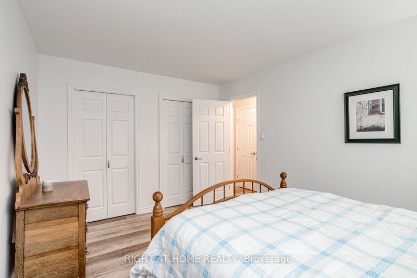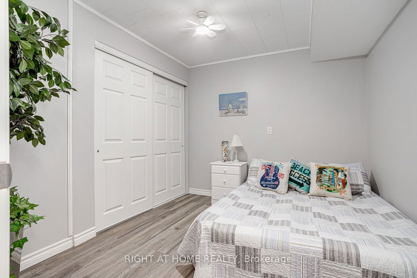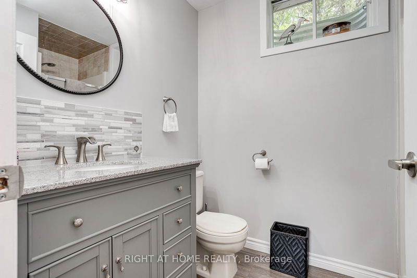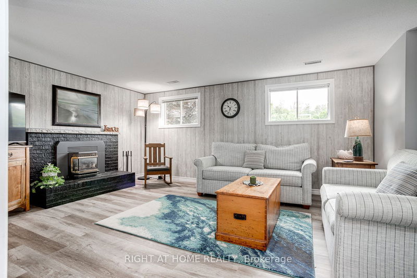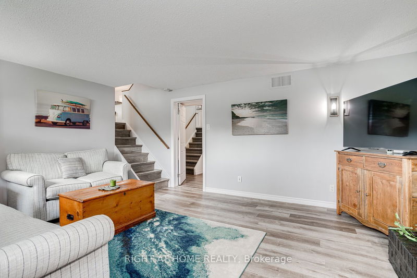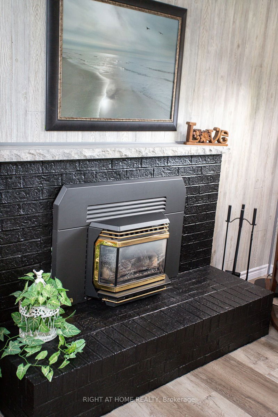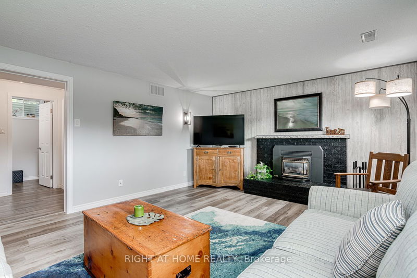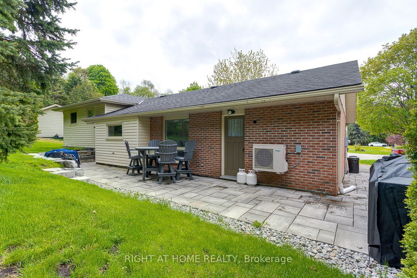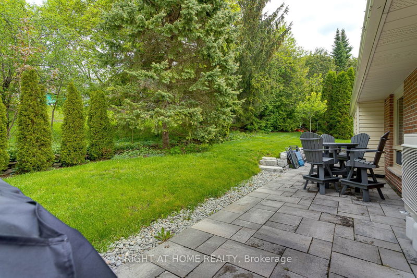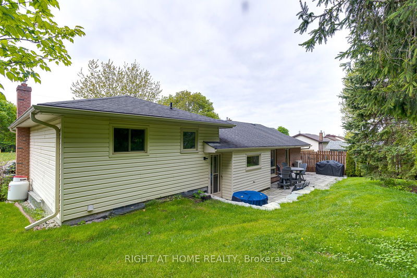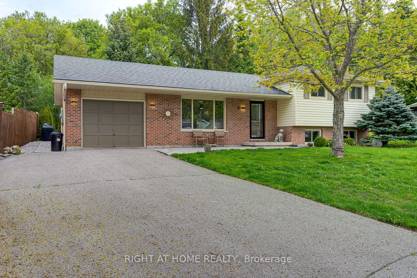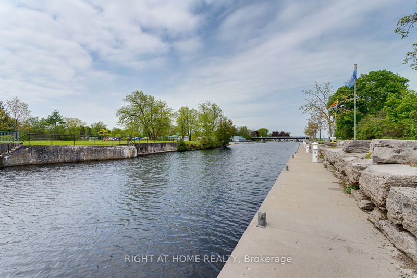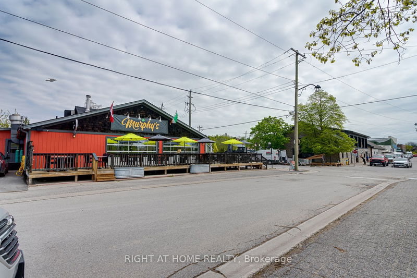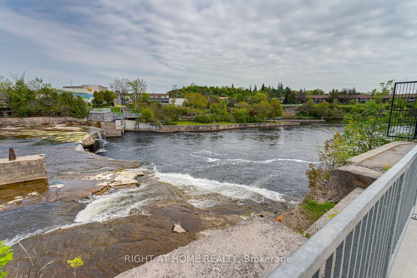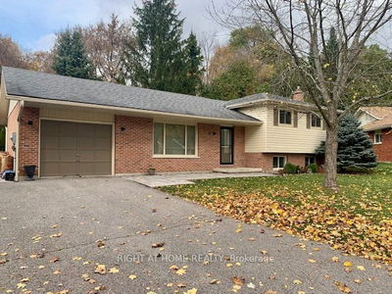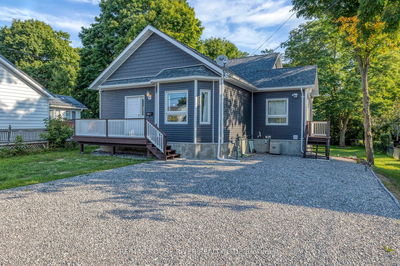Tucked on a Quiet Dead End Street in Fenelon Falls and Walking Distance into Town Sits this Beautifully Updated 3 Bedroom Sidesplit. Step Inside the Bright Open Concept Main Floor with the Inviting Living Room, Dining Room and Gorgeous Kitchen with Granite Counters, Stainless Steel Appliances and Centre Island. A Great Space That Will Even Make Creating Everyday Meals Feel Special. Perfect for Entertaining Family and Friends! The Upper Level has a 4-Piece Bath with Two Large Bedrooms, Both with His/Her Closets. The Third Bedroom is on the Lower Level, and Includes the Laundry Behind the Sliding Closet Doors. Also on the Lower Level is the 3-Piece Bath and the Family Room with Propane Fireplace for the Winter Months When You Want to Cozy Up with a Fire, and Binge Watch the Latest TV Series! Enjoy the Outdoors with the Paved Driveway , Attached Garage, Stone Front Walkway and the Private Backyard with Mature Trees, and Patio Area. This Home Offers Something for Everyone!
부동산 특징
- 등록 날짜: Friday, May 17, 2024
- 가상 투어: View Virtual Tour for 41 Janlisda Drive
- 도시: Kawartha Lakes
- 이웃/동네: Fenelon Falls
- 중요 교차로: Colborne Street/Francis Street East
- 전체 주소: 41 Janlisda Drive, Kawartha Lakes, K0M 1N0, Ontario, Canada
- 거실: Open Concept, O/Looks Frontyard, Picture Window
- 주방: Centre Island, Granite Counter, Updated
- 가족실: Gas Fireplace, Above Grade Window, O/Looks Frontyard
- 리스팅 중개사: Right At Home Realty - Disclaimer: The information contained in this listing has not been verified by Right At Home Realty and should be verified by the buyer.


