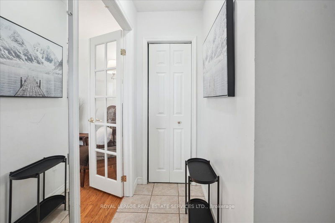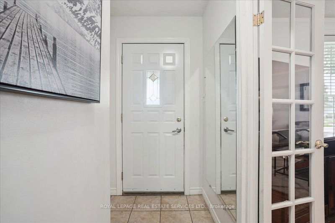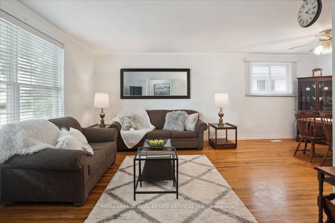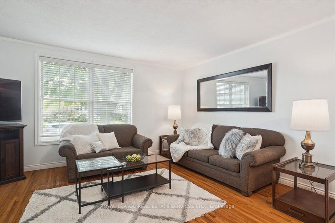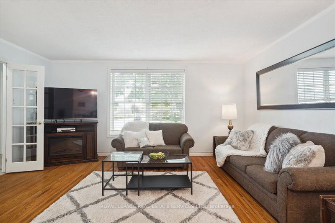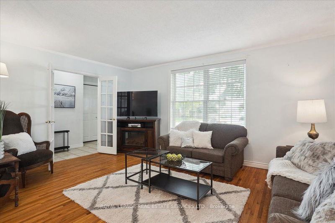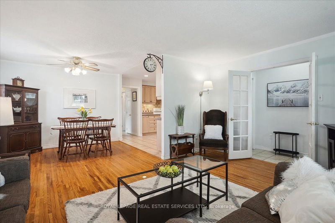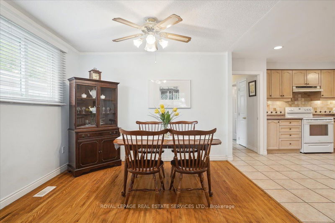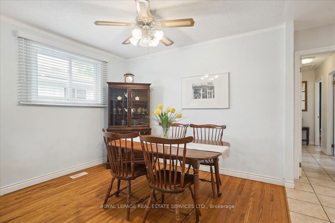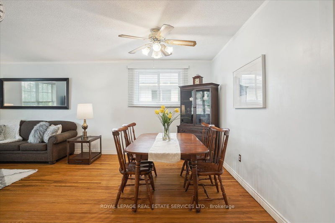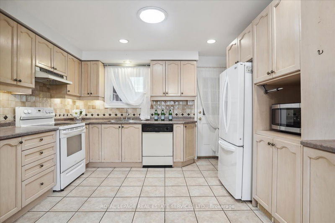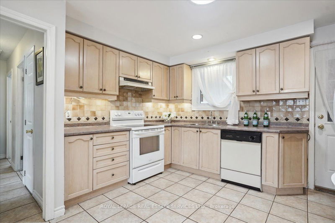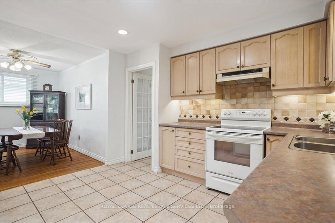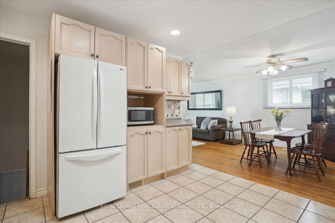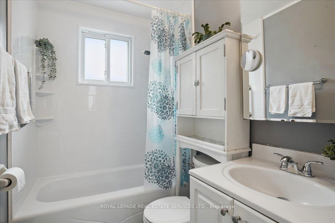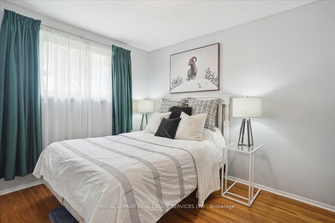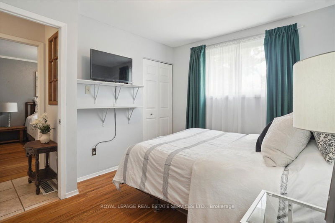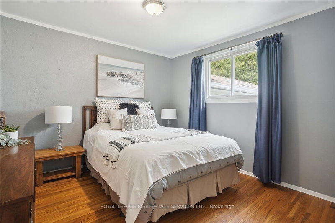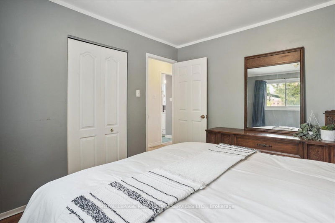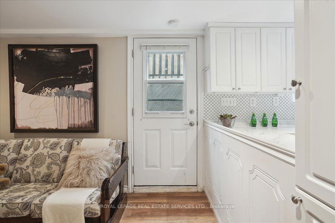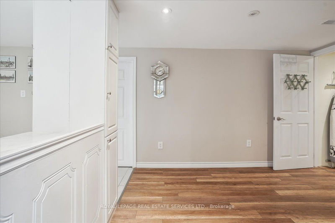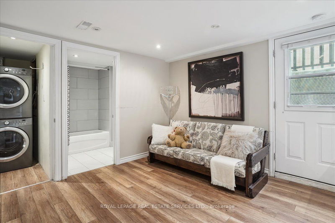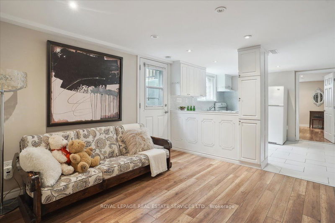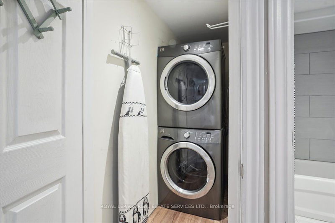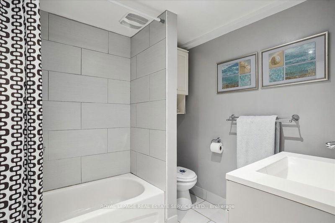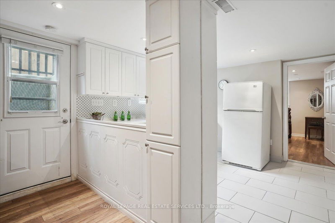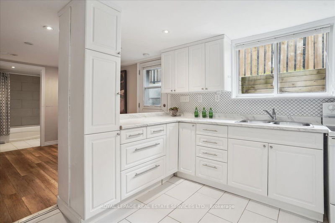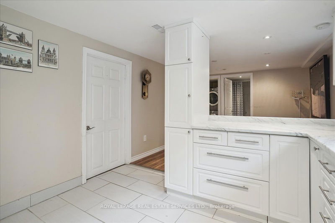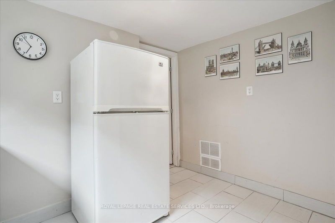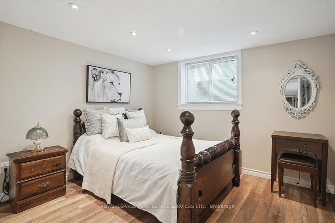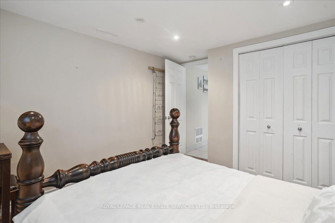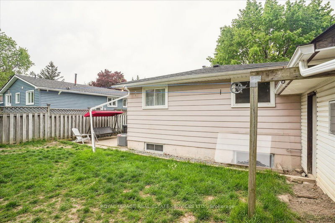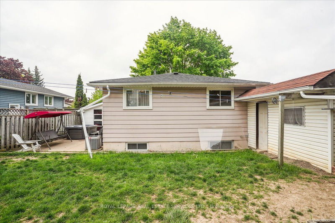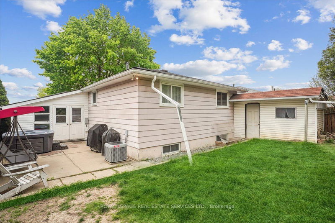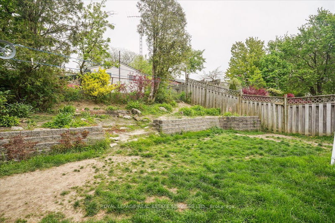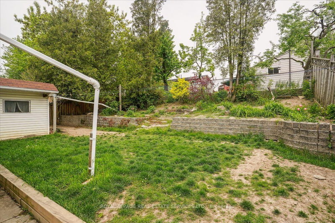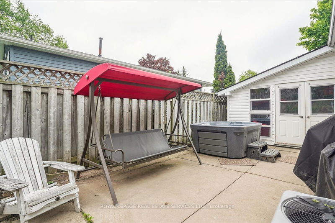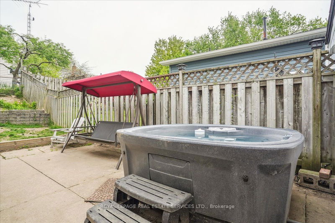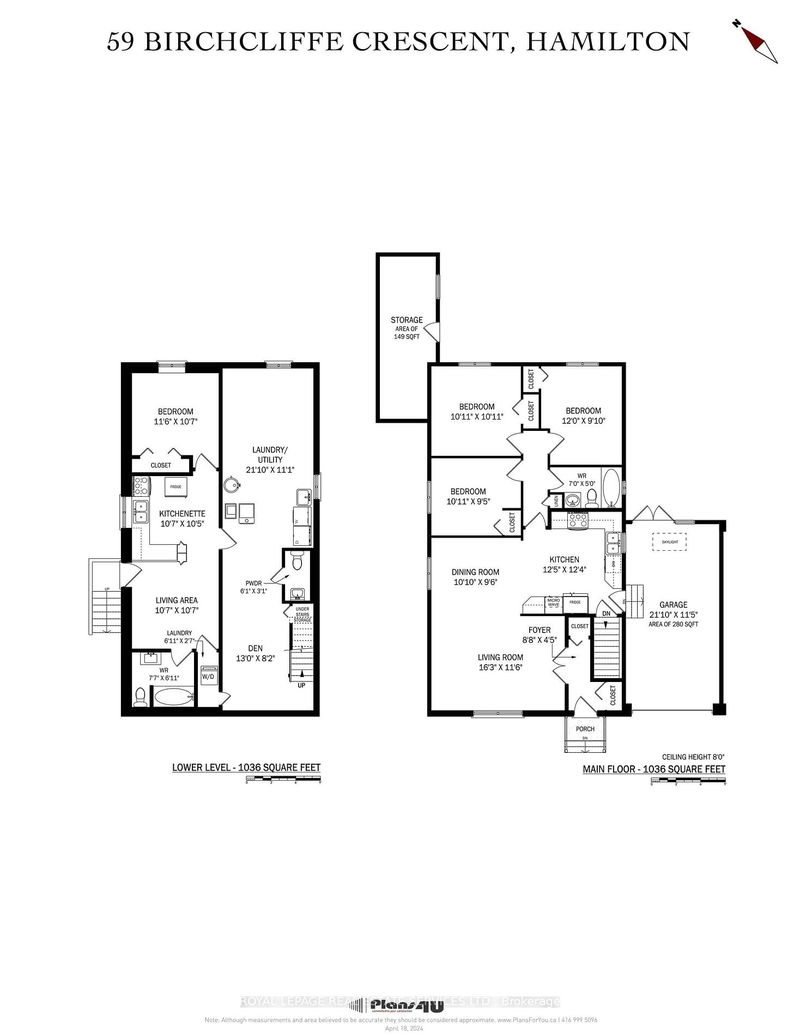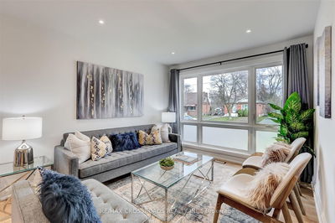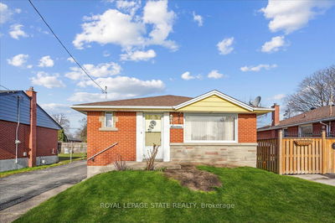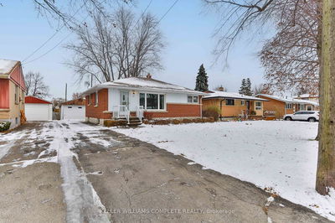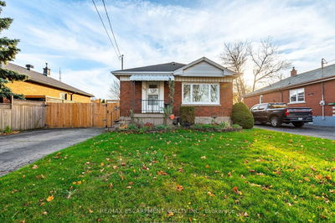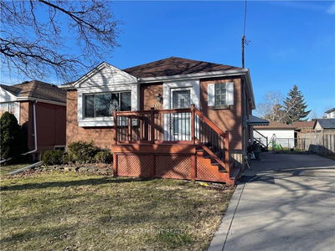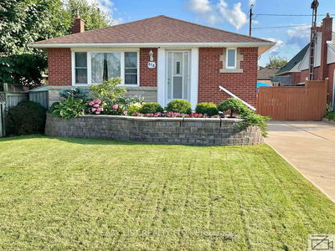INCOME POTENTIAL!! Nestled amidst the picturesque scenery of Hamilton Mountain, this captivating 3+1 bedroom bungalow offers an irresistible opportunity. The property boasts a charming in-law suite with 1 bedroom, 1 bath, a separate entrance, and potential for private laundry amenities. Step inside to discover a modern open-concept layout on the main floor, perfectly tailored for seamless living and entertaining. The centerpiece of the home is its remarkable oak kitchen, a hub for family gatherings, adorned with ceramic flooring and upgraded appliances. Additional highlights include a separate formal dining room, a generously sized living room featuring hardwood floors, and a refreshed 4-piece bathroom. Privacy is assured within the fenced yard, while outdoor enjoyment is elevated by a welcoming concrete patio and the convenience of a hot tub. Ample parking is provided by a carport and storage shed complete with electricity. Conveniently located, relish easy access to bus routes, local conveniences, and major highways like The Link and QEW. Offers Fri May 24th @6pm. *Property Taxes only an estimate*
부동산 특징
- 등록 날짜: Friday, May 17, 2024
- 도시: Hamilton
- 이웃/동네: Berrisfield
- 중요 교차로: Upper Gage Ave - Thorley Dr - Birchcliffe Cres
- 전체 주소: 59 Birchcliffe Crescent, Hamilton, L8T 4K6, Ontario, Canada
- 주방: Open Concept
- 거실: Main
- 주방: Lower
- 거실: Lower
- 리스팅 중개사: Royal Lepage Real Estate Services Ltd. - Disclaimer: The information contained in this listing has not been verified by Royal Lepage Real Estate Services Ltd. and should be verified by the buyer.


