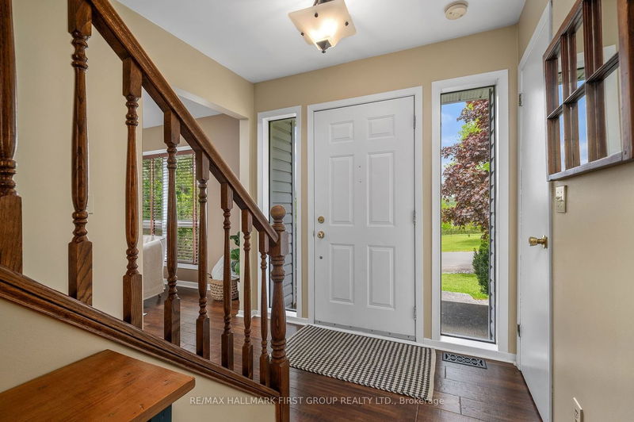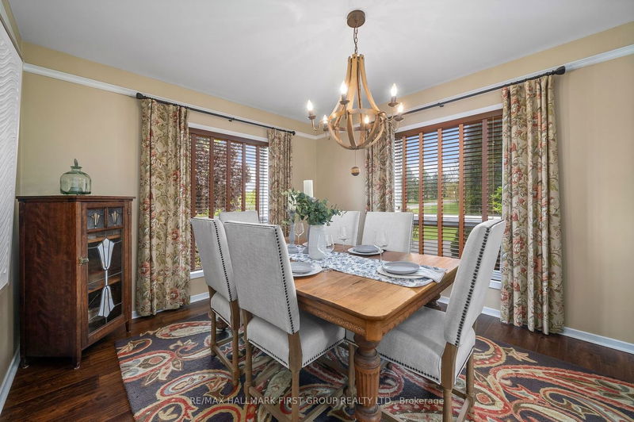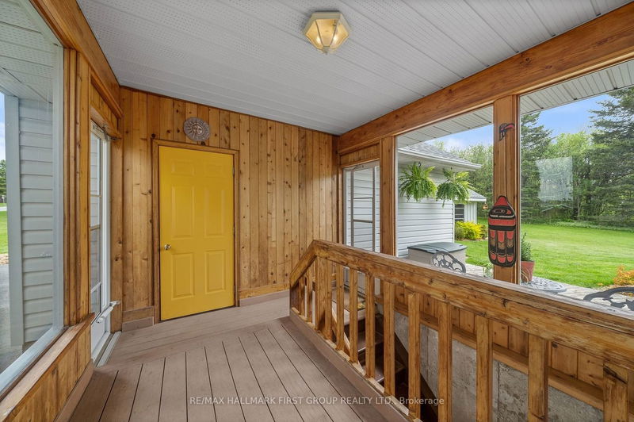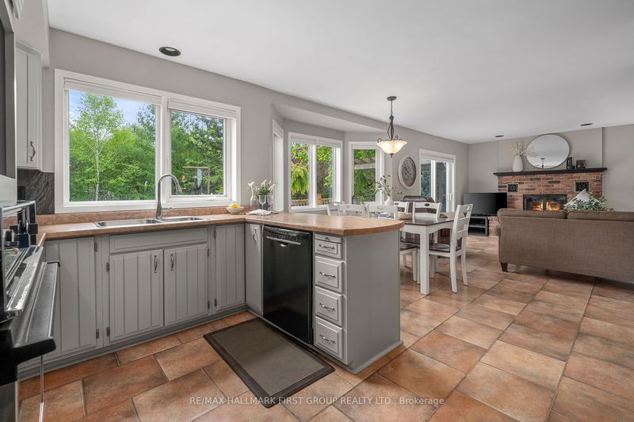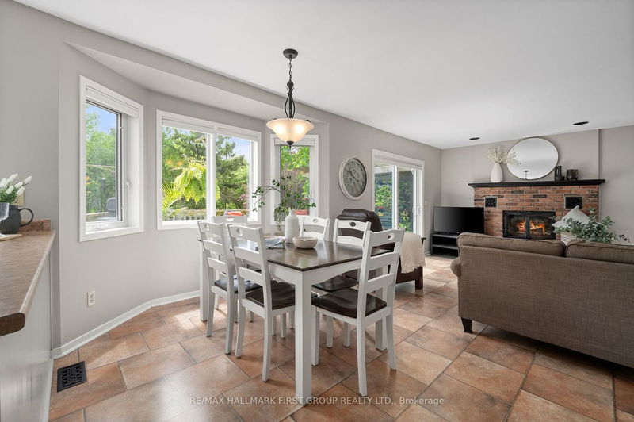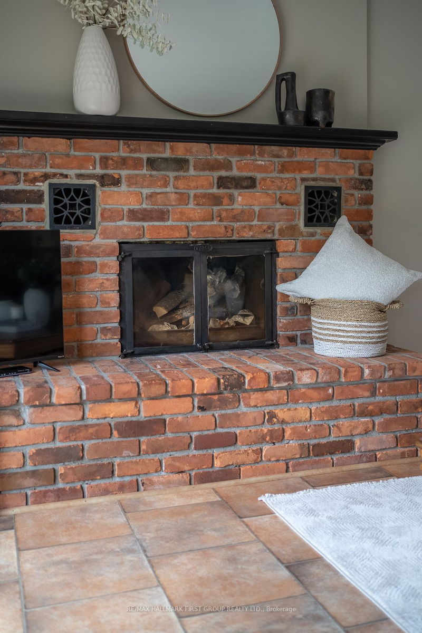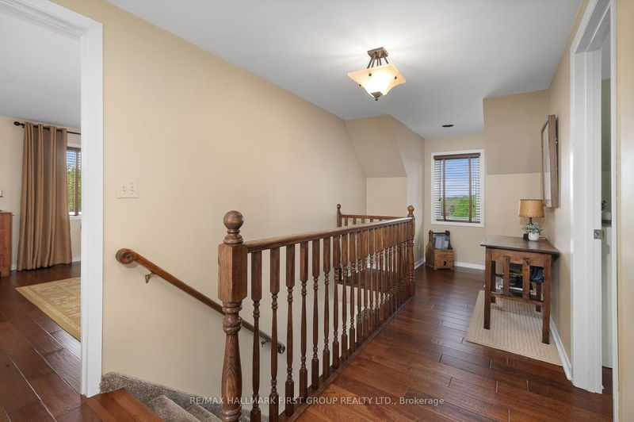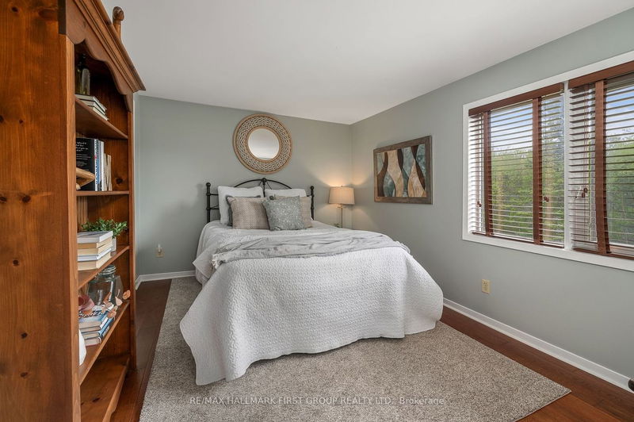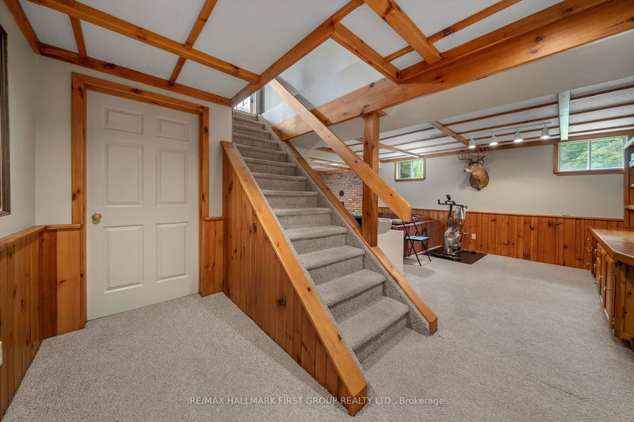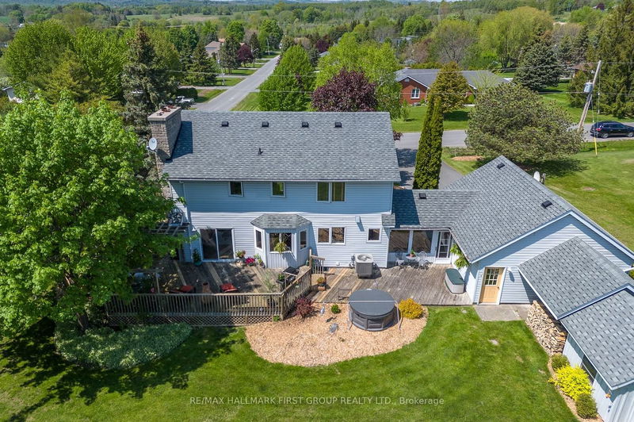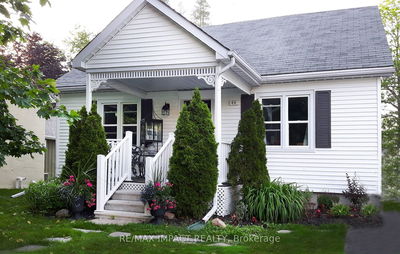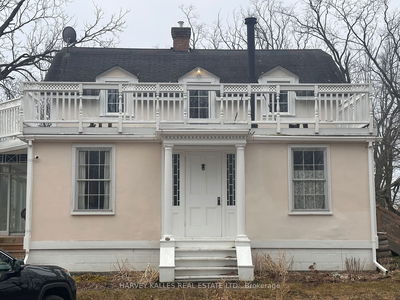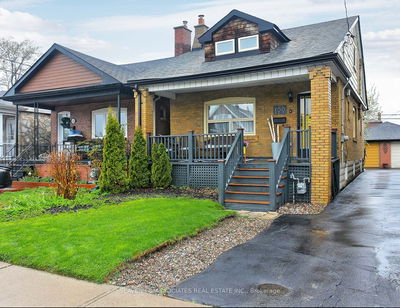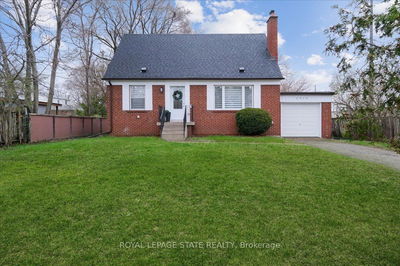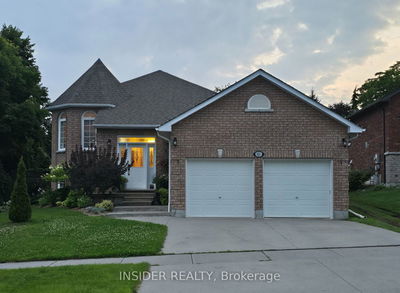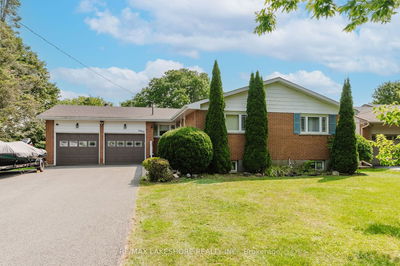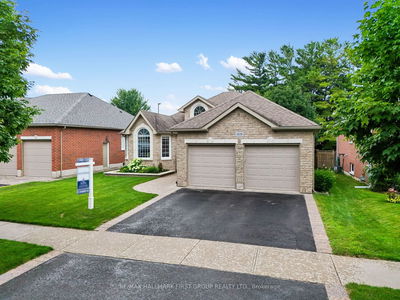Discover tranquil living just outside of Cobourg in this rare offering; a serene Cape Cod-style home nestled in an estate subdivision, framed by mature trees and sitting next to the park, setting a picturesque scene for refined living. Featuring 3 + 1 bedrooms in a center hall plan design, The heart of the home is designed for both entertaining and everyday living. It boasts an eat-in kitchen overlooking the backyard which opens to a warm living room, centered around a wood-burning fireplace while a separate formal dining room & adjacent family room allow for easy entertaining! A convenient half bath on the main level and two-car garage connected via a breezeway, not only secures your vehicles but also serves as additional storage or a transitional space into the home. The upper level offers harwood flooring, functional bedrooms & the primary suite w/ walk-in closet & 3 pc en-suite. The finished basement is a highlight, offering a large recreational room, bedroom along with a separate laundry area and extra storage. Unique to this residence, the basement includes walk-up stairs that lead directly to the breezeway, illustrating the thoughtful consideration given to every aspect of the homes design. Step outside where the beauty of nature provides a backdrop - this is more than just a house; it's a sanctuary where every element is designed to offer comfort for your family!
부동산 특징
- 등록 날짜: Friday, May 17, 2024
- 도시: Cobourg
- 이웃/동네: Cobourg
- Major Intersection: Danforth Road W To Stoneridge Road
- 전체 주소: 34 Stoneridge Road, Cobourg, K9A 0Y4, Ontario, Canada
- 리스팅 중개사: Re/Max Hallmark First Group Realty Ltd. - Disclaimer: The information contained in this listing has not been verified by Re/Max Hallmark First Group Realty Ltd. and should be verified by the buyer.






