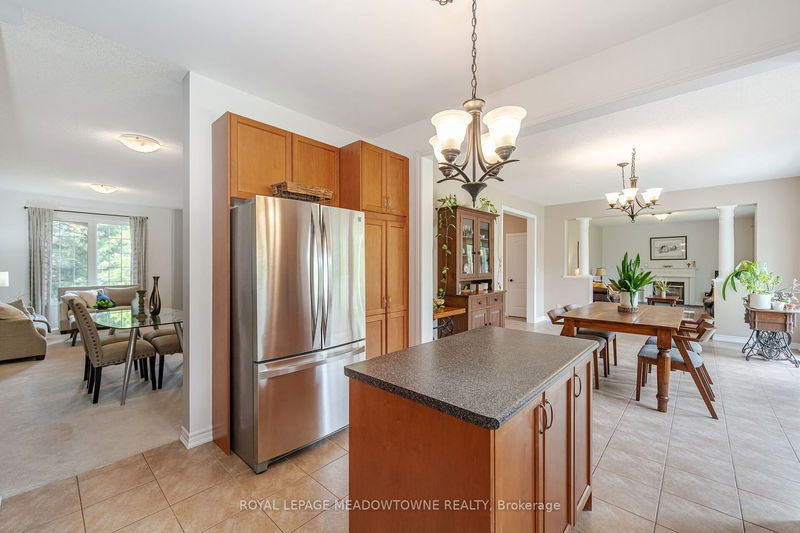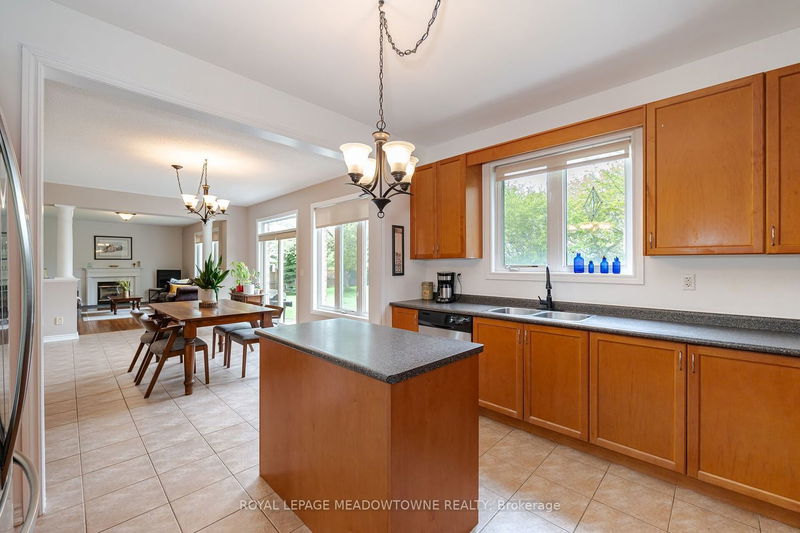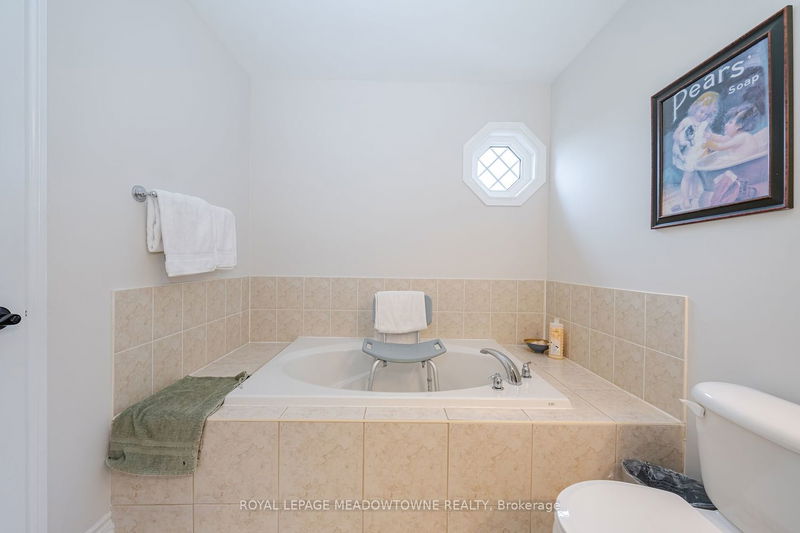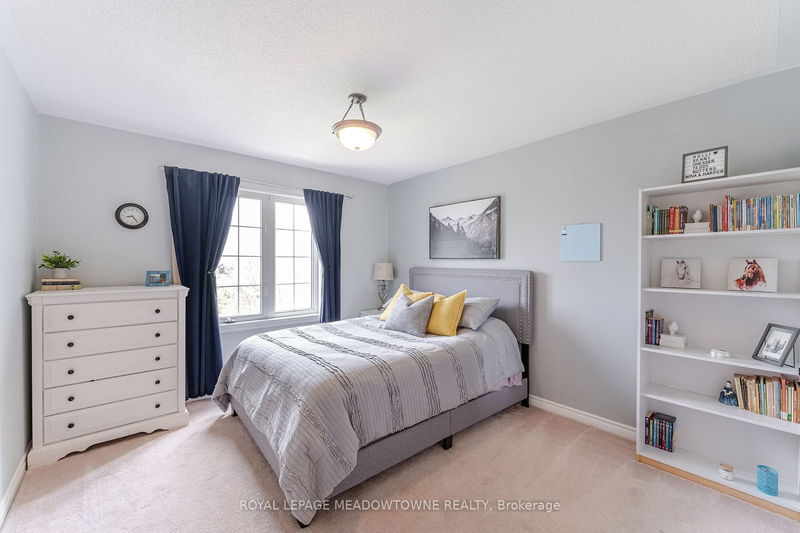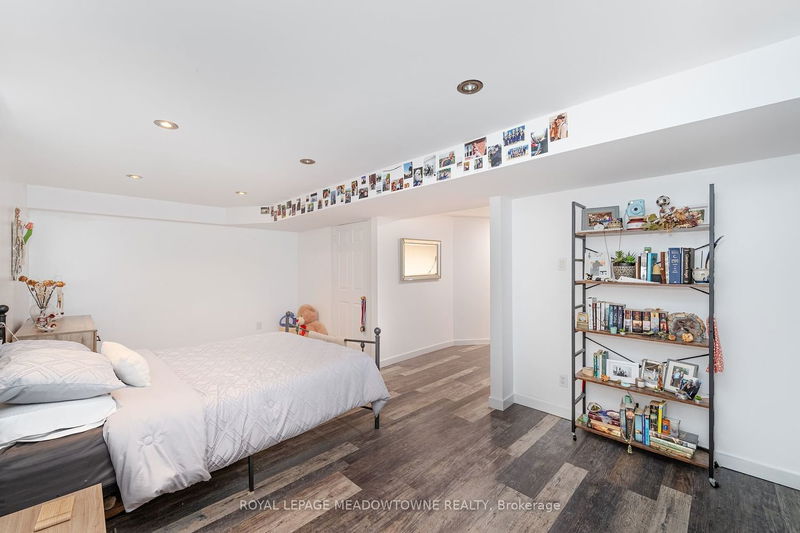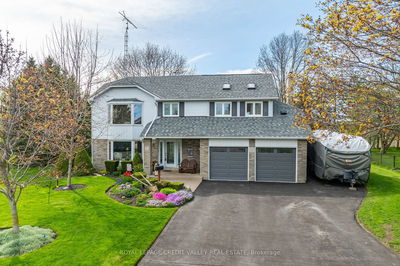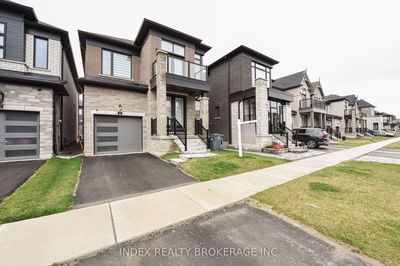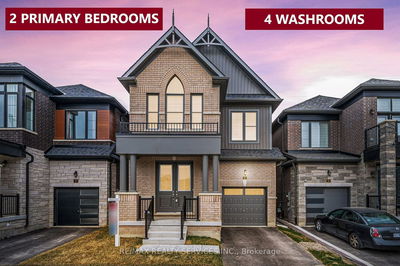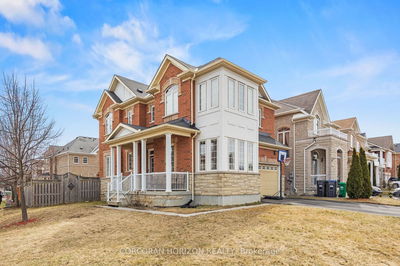Welcome to your new family haven at 42 Upper Canada Drive in Erin - Hillsburgh! This Greenbriar model estate home offers 2,935 square feet of living space on a half-acre lot in the scenic Trail Ridge Homes subdivision. Enjoy four bedrooms on the second floor, plus a cozy basement bedroom ideal for guests or a teenager. The mostly finished basement extends the living area to 4,000 square feet, perfect for play and relaxation, with a large workroom/storage area for customization. The home includes two full baths upstairs, a main floor powder room, and a basement bathroom. The main floor features an office and a den with a natural gas fireplace. Outside, the expansive backyard is perfect for children, with a custom-built two-story shed for extra storage or a playhouse. Modern conveniences include a 240-volt EV charging port, water softener, air exchanger, and central vacuum system. With a roof replaced in 2021, you can enjoy worry-free living. Welcome to 42 Upper Canada Drive, where comfort and convenience await.
부동산 특징
- 등록 날짜: Friday, May 17, 2024
- 도시: Erin
- 이웃/동네: Hillsburgh
- 중요 교차로: Trafalgar Road/Upper Canada Dr
- 거실: Combined W/Dining, Window, Broadloom
- 주방: Tile Floor, Stainless Steel Appl, Window
- 가족실: Hardwood Floor, Fireplace, Window
- 리스팅 중개사: Royal Lepage Meadowtowne Realty - Disclaimer: The information contained in this listing has not been verified by Royal Lepage Meadowtowne Realty and should be verified by the buyer.










