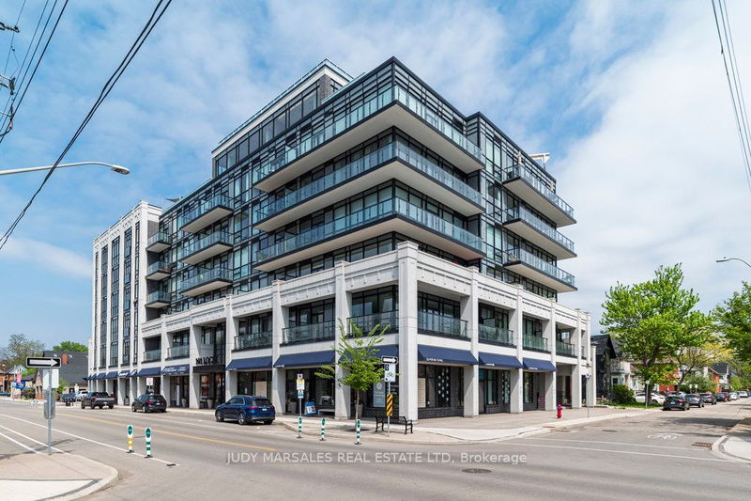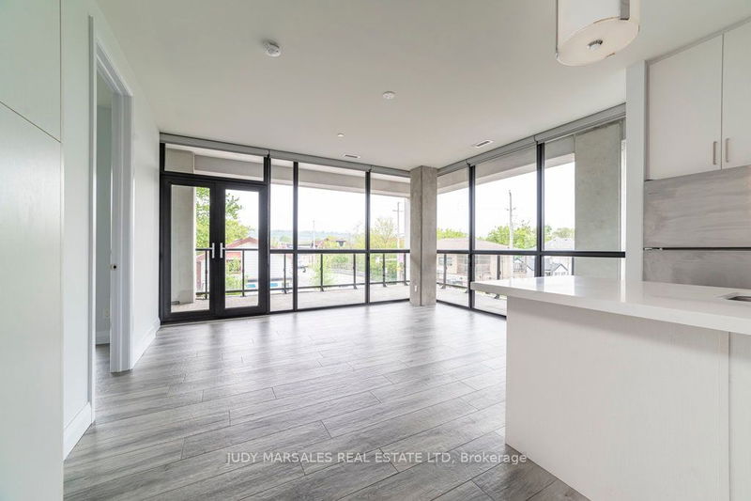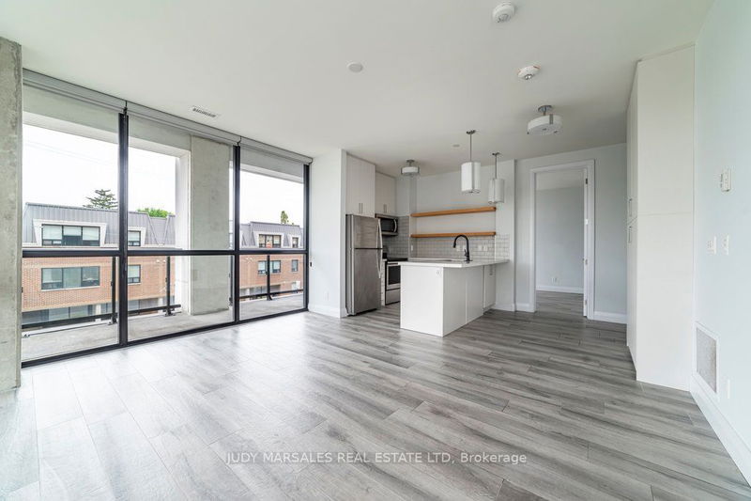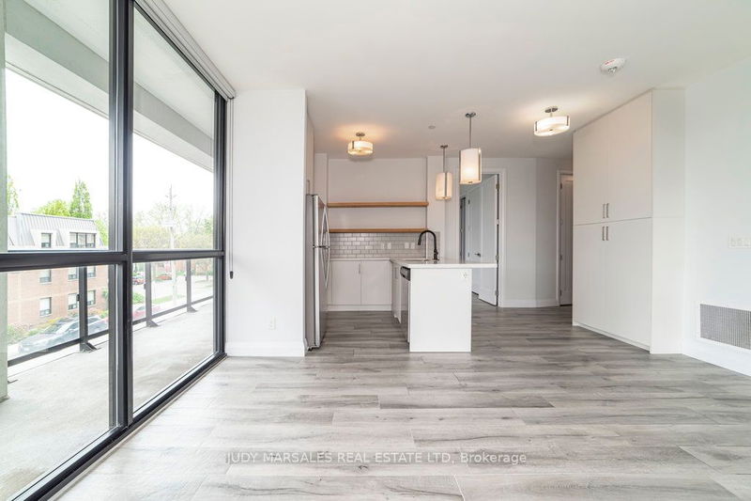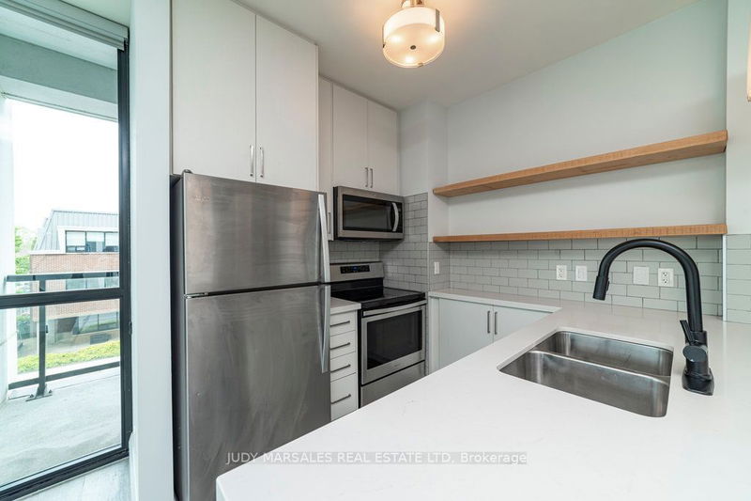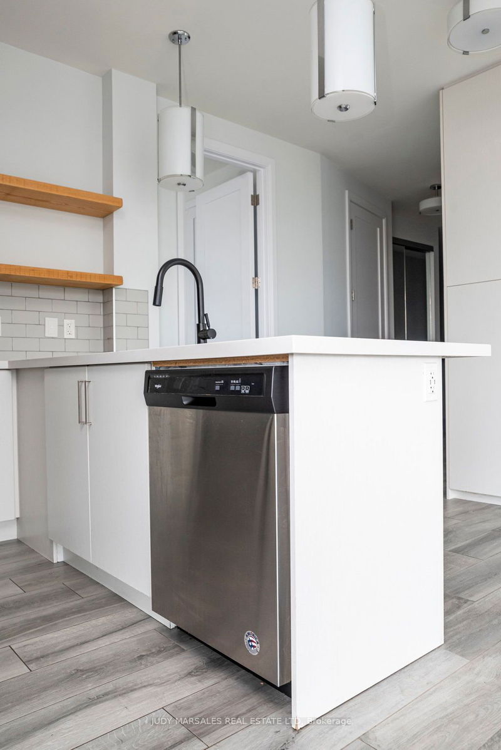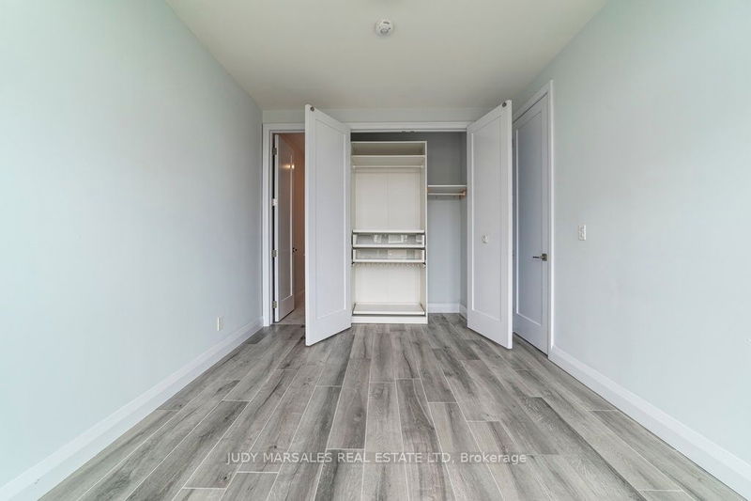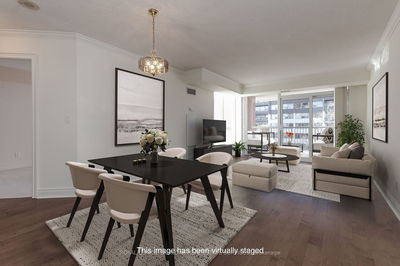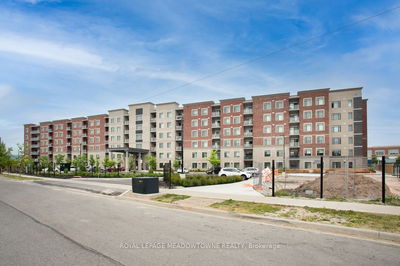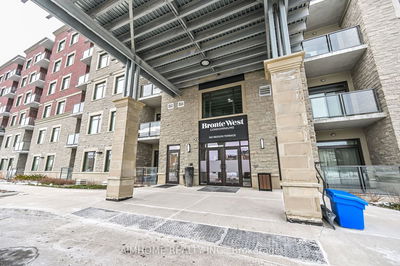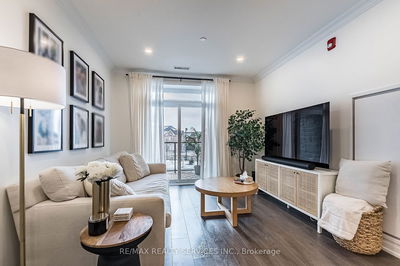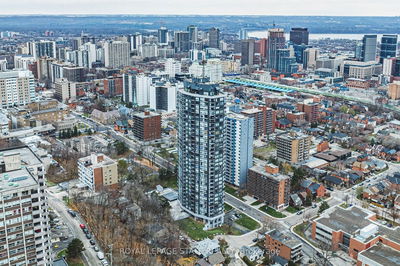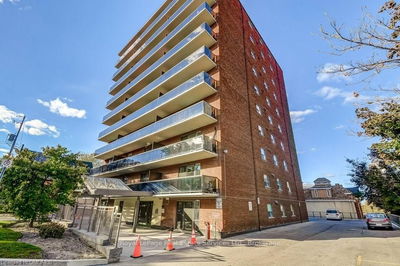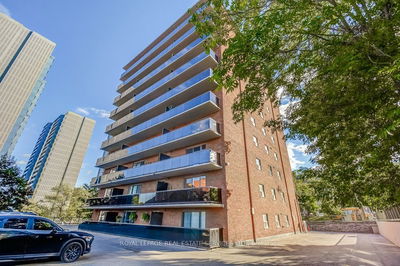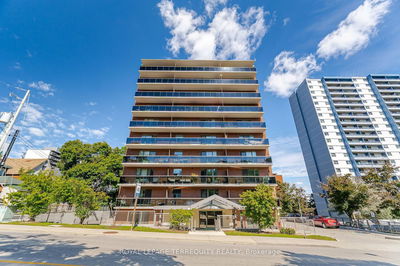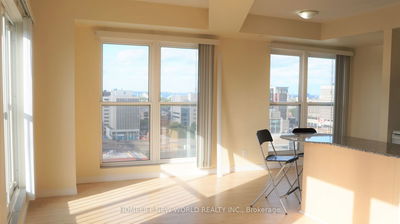Luxury Locke St S condo. The "Old Waldorf" condo plan (corner unit) built by Spallacci Homes in 2019. 2 bedrooms plus den with 2 bathrooms and a wall of windows with 410 sqft of wrap-around outdoor balcony awaits your special furnishings to call "home". Quartz counters in kitchen and bathrooms, in-suite laundry, and the closets both custom made PAX units with various pullouts and sections. Open concept in the living room, dining room and kitchen. Lovely 9 foot high ceilings makes for a beautiful, bright unit. Modern upscale, high end flooring and neutral tiles. Recently painted. Underground parking #26 and locker #7 plus 24-hour video surveillance as well as private bike storage, steam room (with showers) and dog wash station are some of the many features of this building. Walk to all shops, restaurants and all the amenities Locke St S has to offer. You're within walking distance of schools, parks, churches, public transit as well as being minutes from St. Joseph's Hospital and McMaster Medical Centre & University. Don't forget the Chedoke Golf Course and the various walking trails are all part of the enjoyment of life on Locke St S. Easy to show and flexible closing. Truly is "move in ready". RSA.
부동산 특징
- 등록 날짜: Tuesday, May 21, 2024
- 가상 투어: View Virtual Tour for 205-101 Locke Street S
- 도시: Hamilton
- 이웃/동네: Kirkendall
- 전체 주소: 205-101 Locke Street S, Hamilton, L8P 4A6, Ontario, Canada
- 거실: Combined W/Dining
- 주방: Main
- 리스팅 중개사: Judy Marsales Real Estate Ltd - Disclaimer: The information contained in this listing has not been verified by Judy Marsales Real Estate Ltd and should be verified by the buyer.

