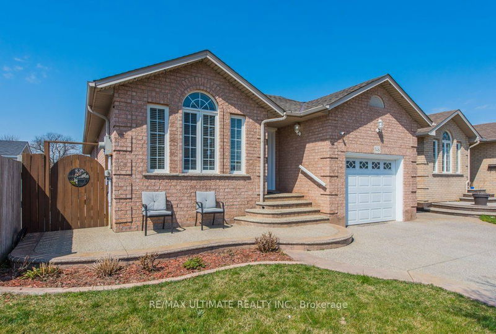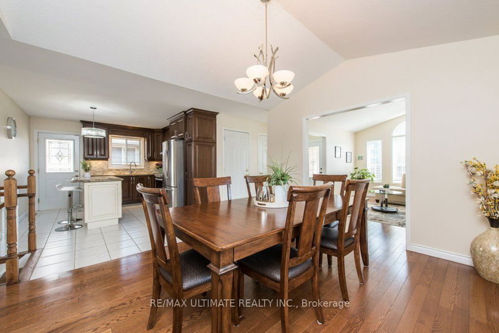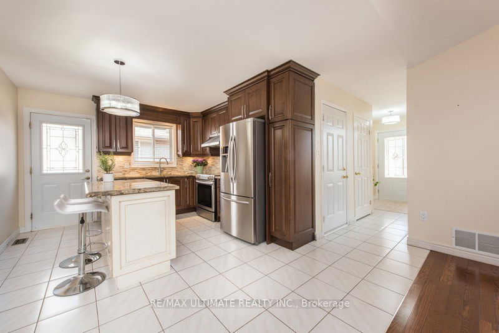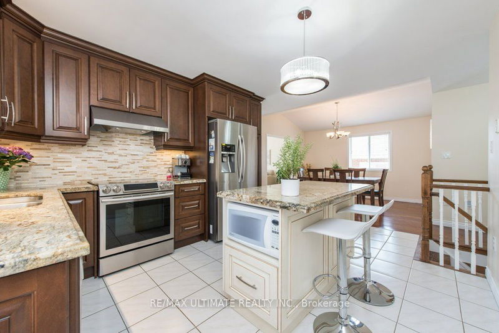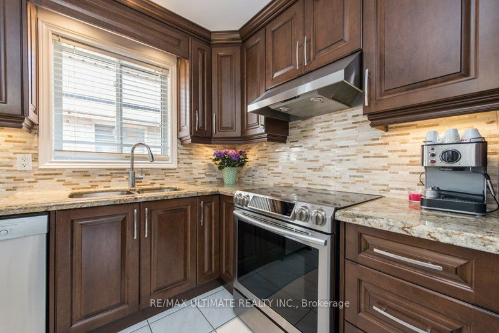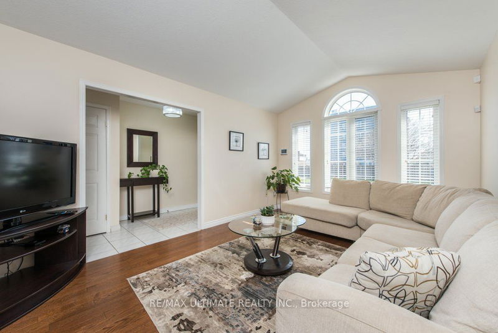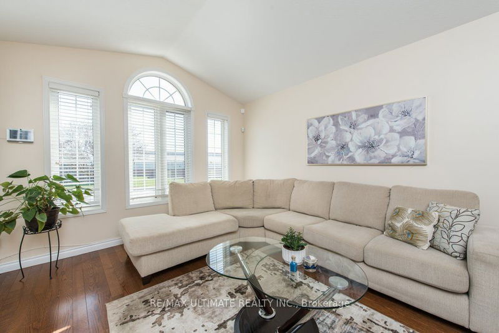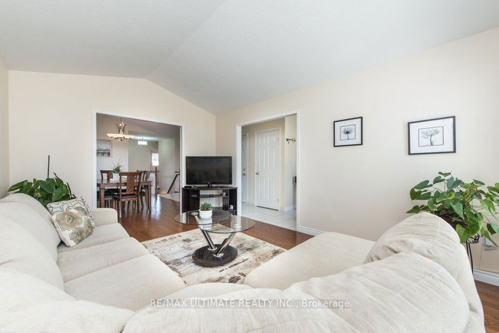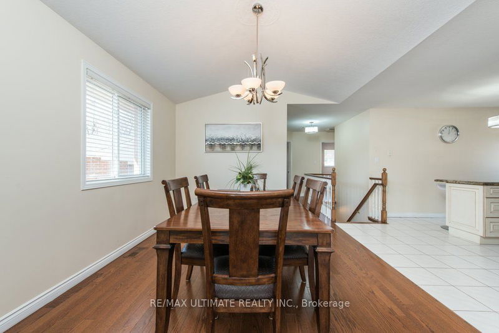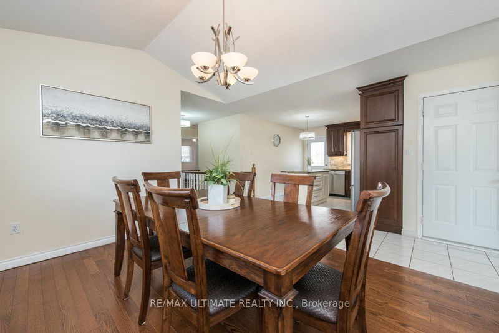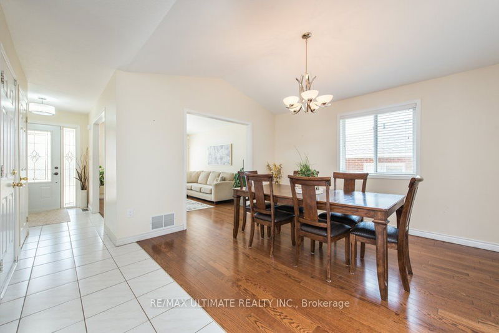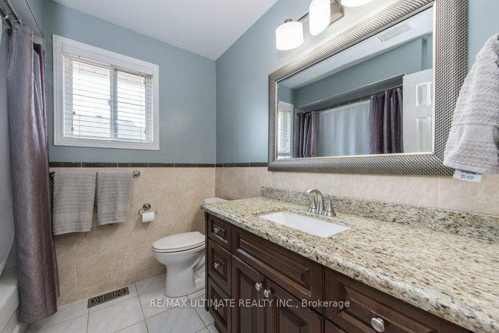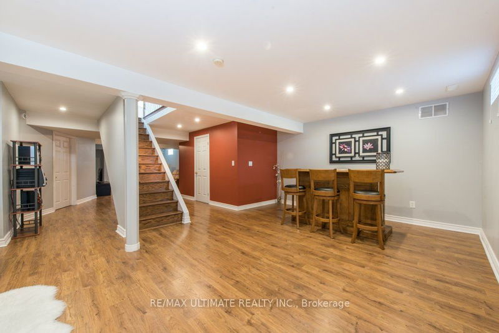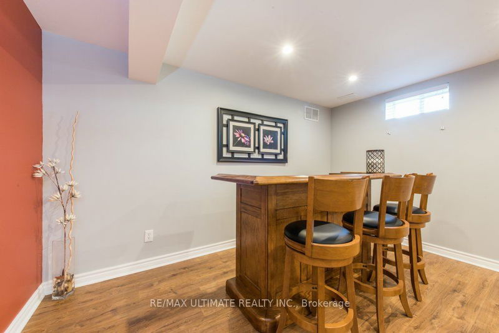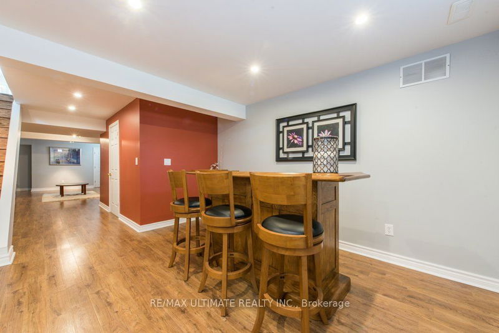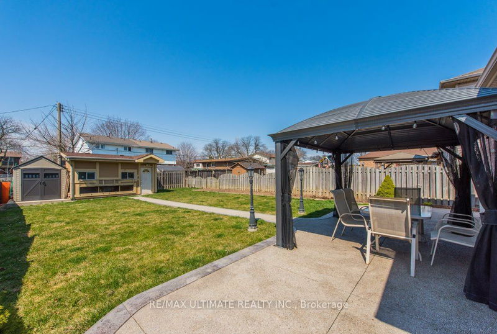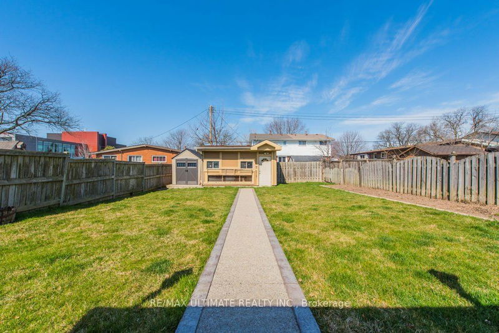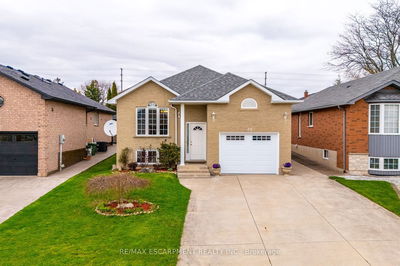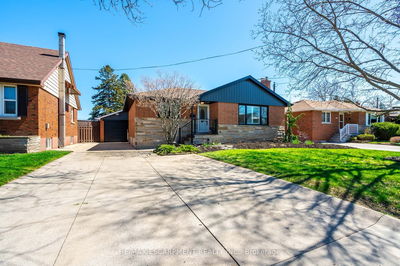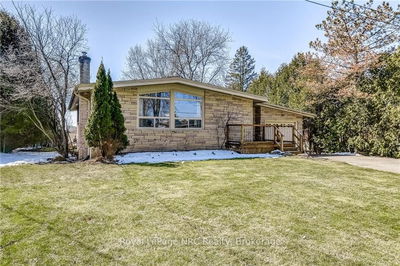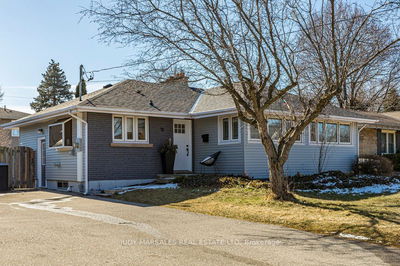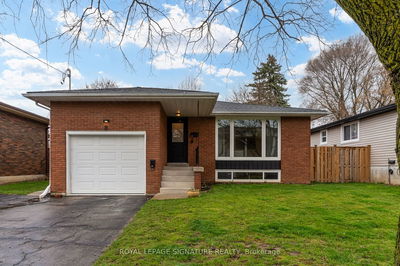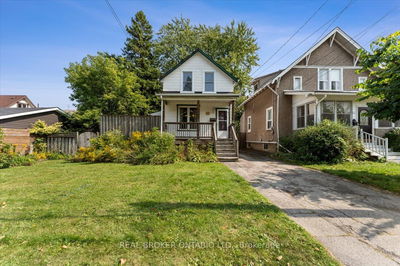Stunning bungalow that has been fully renovated and upgraded, providing over 2500 square feet of quality living space (1238 square feet on the main floor and 1258 square feet in the basement) on a large lot that is perfect for a pool. The open-concept living and dining area features cathedral ceilings and overlooks a modern kitchen with granite counters, a center island, ceramic back splash, and a walkout to the yard. Three spacious bedrooms, including a primary room with a large double closet, complete the main floor. The modern washrooms feature granite counters and custom cabinets. The oak staircase leads to the basement, which is an open-concept space that is perfect for entertaining, with a three-piece washroom and a rec room that overlooks the living room, with large windows and high ceilings. The driveway and walkways are stamped concrete, and the large backyard is fully fenced for privacy and is perfect for a pool. The oversized single garage has access to house/yard. Extra deep lot, pool size lot.
부동산 특징
- 등록 날짜: Tuesday, May 21, 2024
- 가상 투어: View Virtual Tour for 148 Fieldway Drive
- 도시: Hamilton
- 이웃/동네: Bruleville
- 중요 교차로: Mohawk Rd W to Upper Wentworth
- 전체 주소: 148 Fieldway Drive, Hamilton, L9A 2L6, Ontario, Canada
- 거실: Hardwood Floor, Cathedral Ceiling, Large Window
- 주방: Ceramic Floor, Modern Kitchen, Granite Counter
- 가족실: Laminate, Open Concept, Window
- 리스팅 중개사: Re/Max Ultimate Realty Inc. - Disclaimer: The information contained in this listing has not been verified by Re/Max Ultimate Realty Inc. and should be verified by the buyer.

