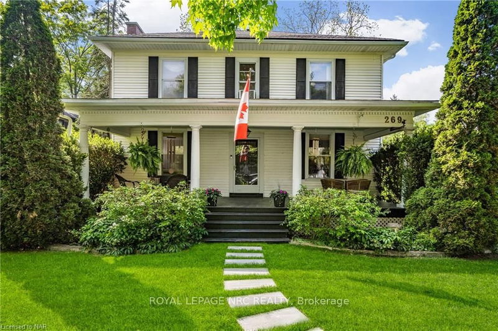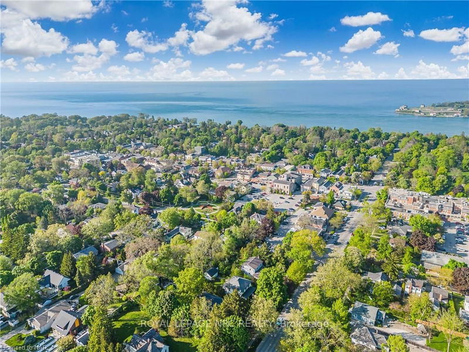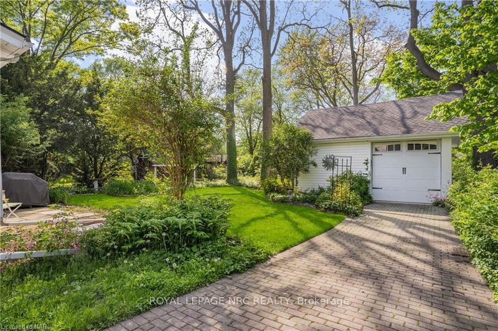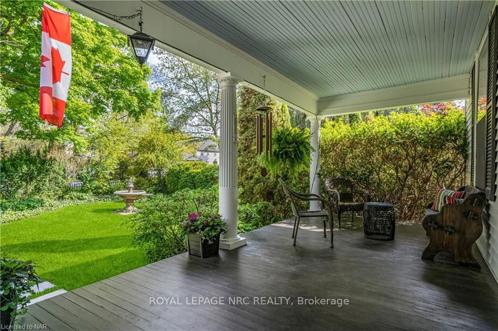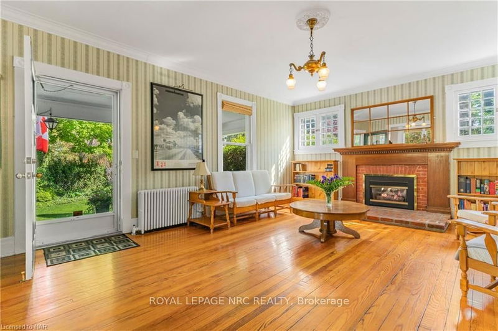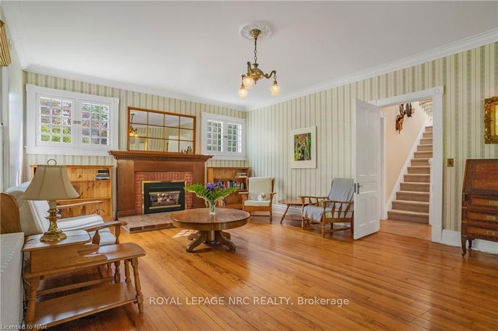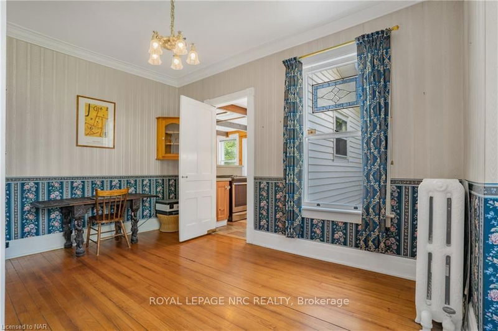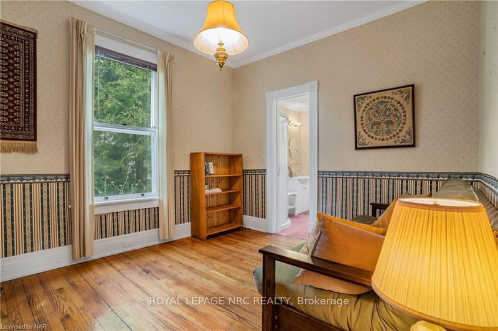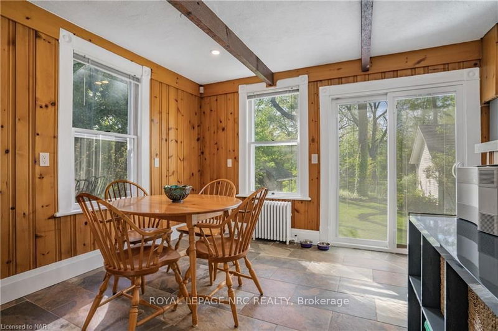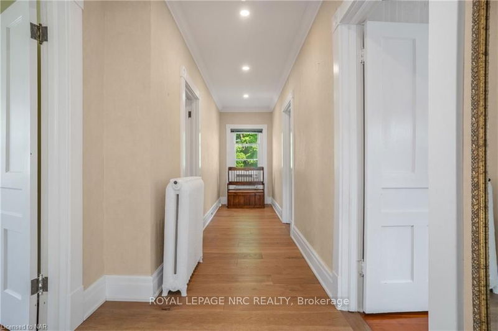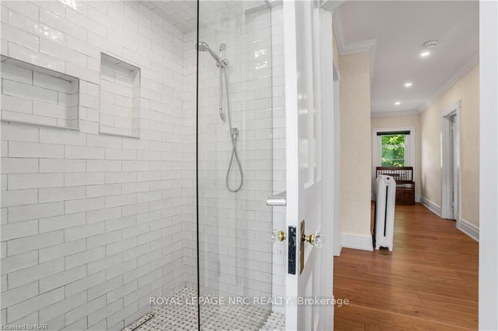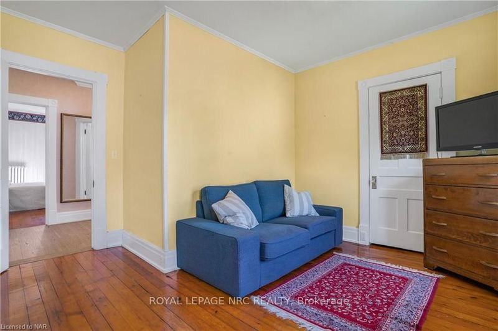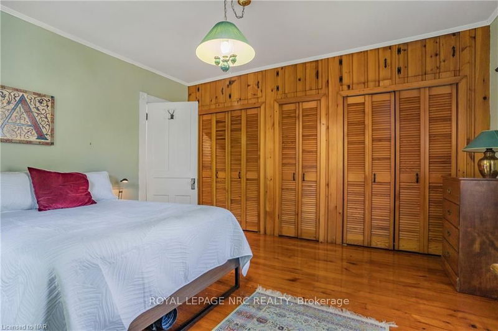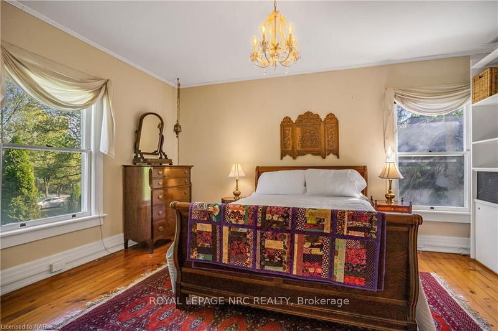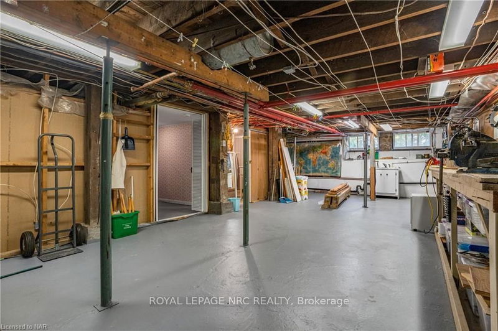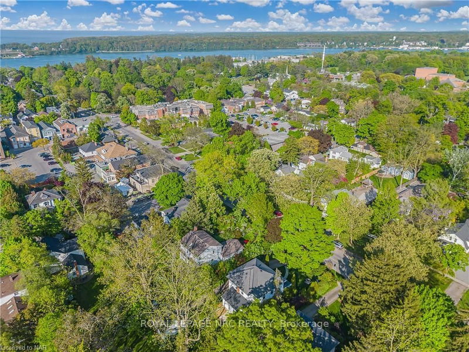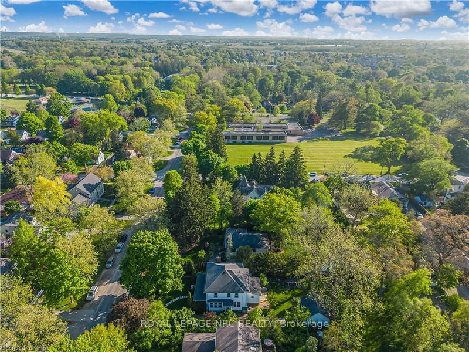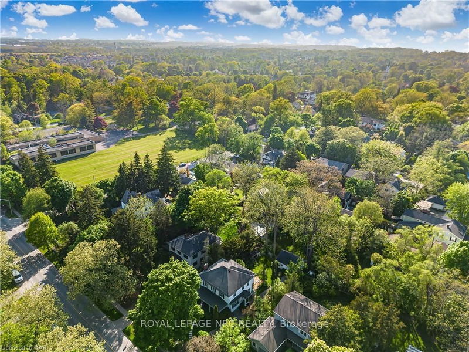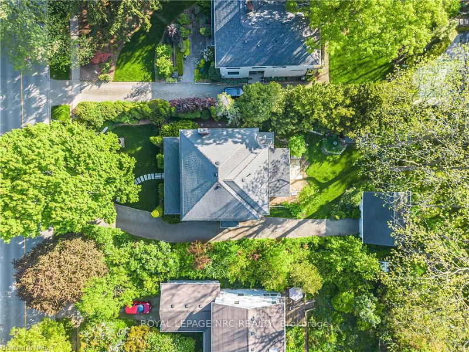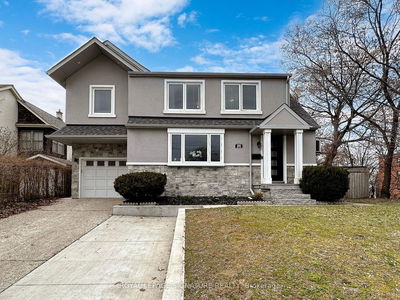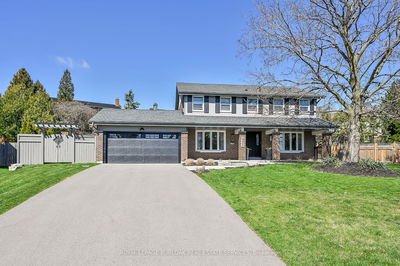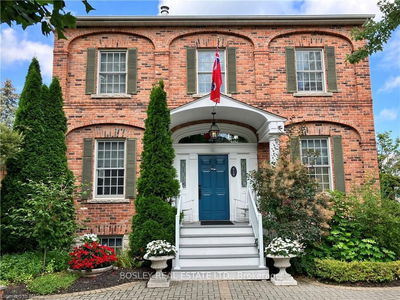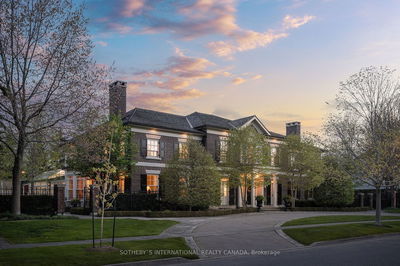Welcome to 269 King St., in the heart of the historical Niagara-on-the-Lake! With roots dating back to 1914 and in the same family for 50 years, this home has been lovingly cared for and maintained. The property is surrounded by wrought-iron fencing, showcases beautiful, low-maintenance gardens and a long, private driveway, offering plenty of parking! Welcoming front porch is private and spacious enough to dine al fresco or to sit and enjoy a good book. Enter into the formal living room with its focal fireplace and original,gleaming hardwood floors. This room is open to the spacious dining room which could easily accommodate a larger formal dining table. Imagine the feasts around the table during the holidays over the last century! Main floor parlour/sitting room, guest bedroom with 3-pc ensuite, powder room and spacious hallway from side entrance. The kitchen with breakfast room features reclaimed barn beams, has in-floor heating (2020) and is located at the back of the home, overlooking the serene backyard, lush with greenery this time of year. Upstairs showcases 4 generously sized bedrooms, all with hardwood flooring and a completely updated family bath with glass shower, quartz vanity top and private water closet. The basement has good ceiling height and has a fourth bathroom with laundry room, office/den and plenty of storage. The detached garage currently is meant for one car but has stored 2 cars as there is plenty of room! One can easily put a deck back off of the kitchen which currently has a ground-level patio. This home offers character and comfort of a bygone era, blended seamlessly with modern conveniences. Looking for a location where you can walk just a few steps to Balzacs for your morning coffee, dine at fantastic restaurants, golf at the oldest golf course in Canada and enjoy productions at the various Shaw Theatres without having to use your car? Then this home is for you!
부동산 특징
- 등록 날짜: Tuesday, May 21, 2024
- 가상 투어: View Virtual Tour for 269 King Street
- 도시: Niagara-on-the-Lake
- 중요 교차로: Between Johson and Gage
- 전체 주소: 269 King Street, Niagara-on-the-Lake, L0S 1J0, Ontario, Canada
- 거실: Fireplace, Hardwood Floor
- 주방: Heated Floor
- 리스팅 중개사: Royal Lepage Nrc Realty - Disclaimer: The information contained in this listing has not been verified by Royal Lepage Nrc Realty and should be verified by the buyer.


