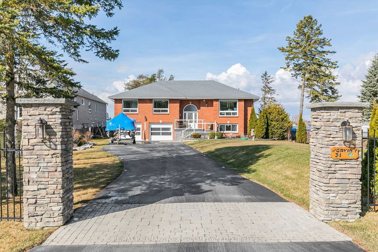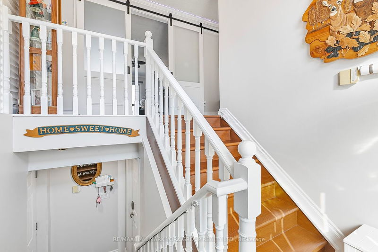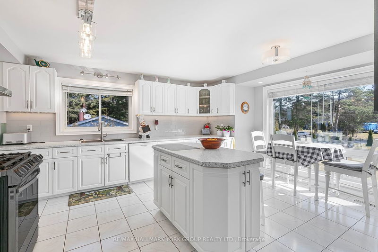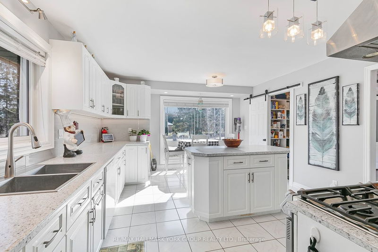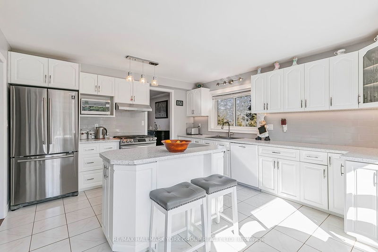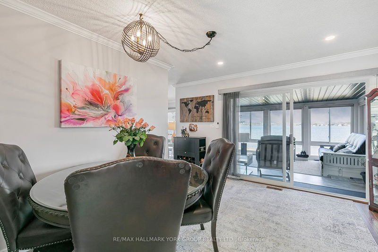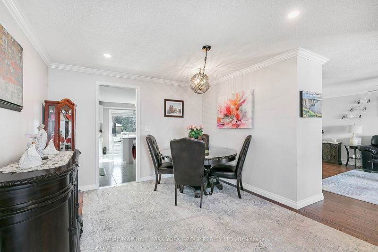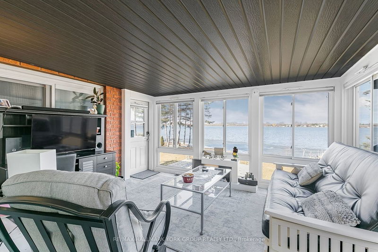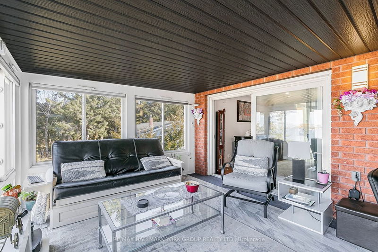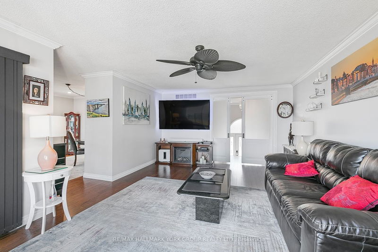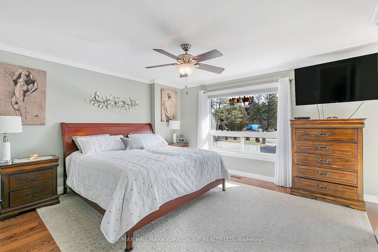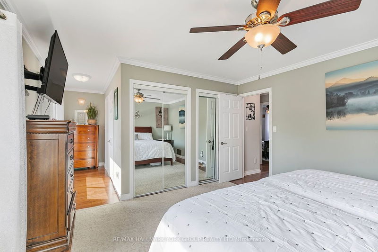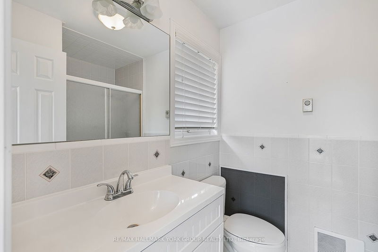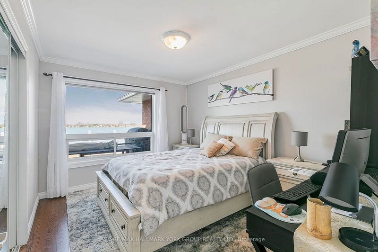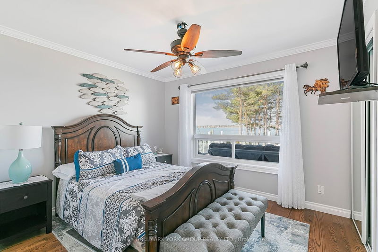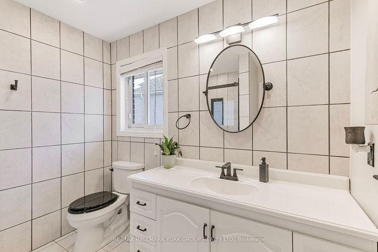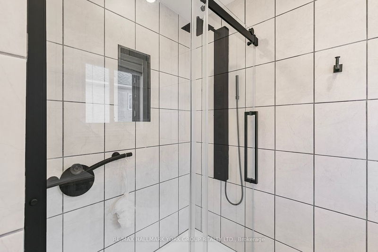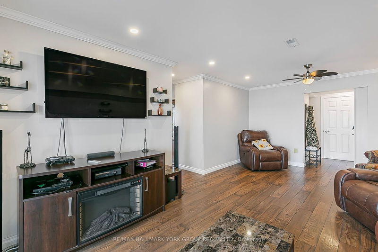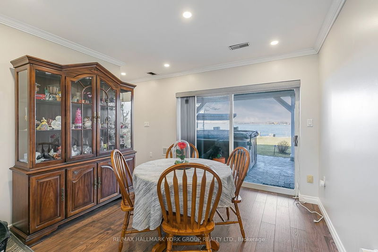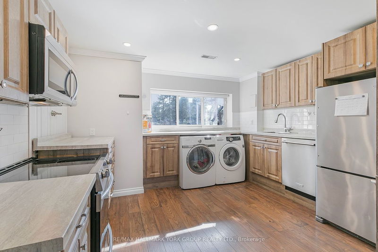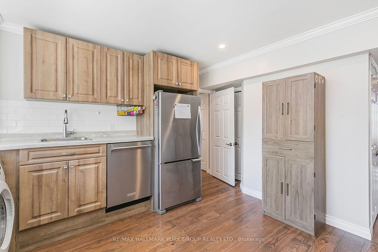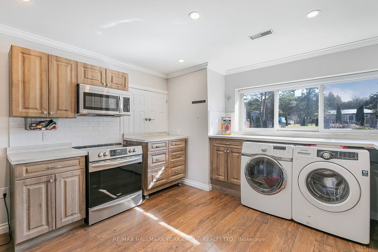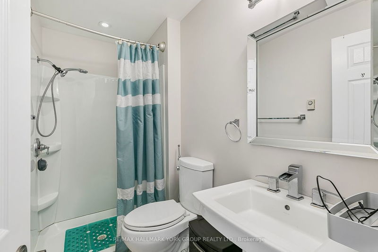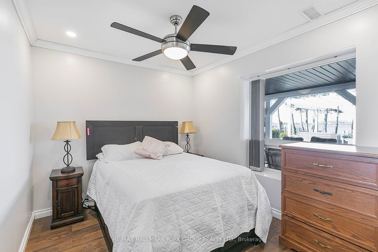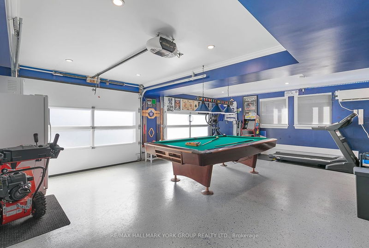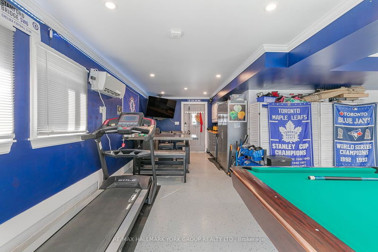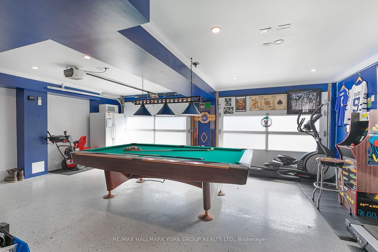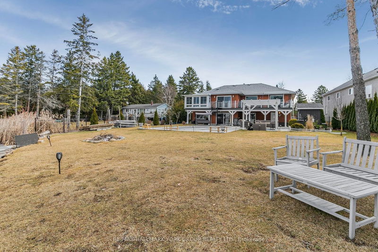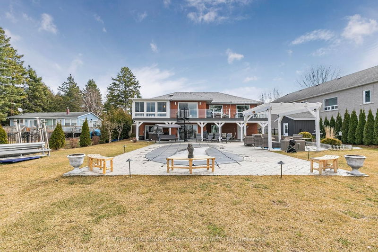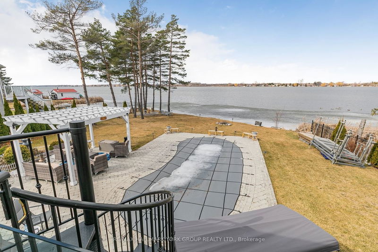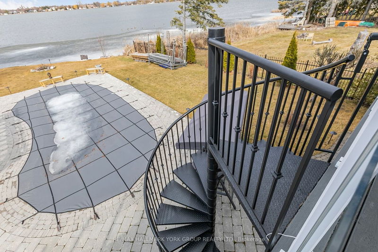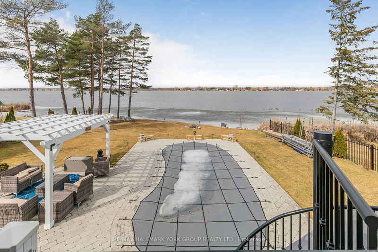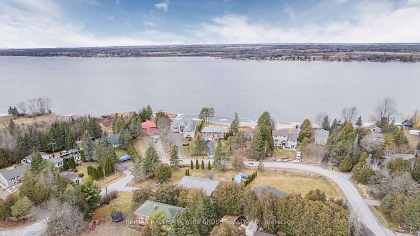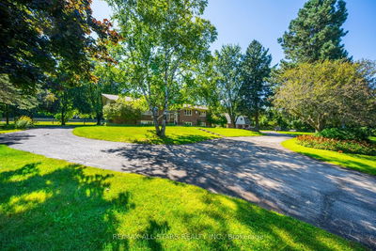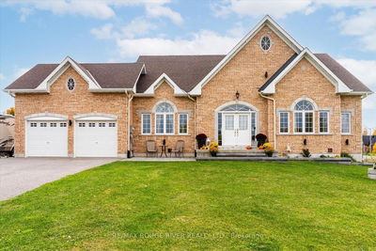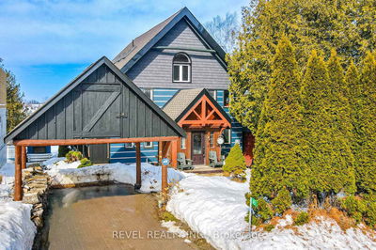Welcome to the View Lake area! This exquisite raised bungalow, has been meticulously updated with over $550,000 in upgrades since 2020. Nestled in a quiet and desirable neighbourhood, this home offers full municipal services and boasts stunning west-facing views that will take your breath away. Spanning over 2,500 sqft, of finished living space, this property combines luxurious living with thoughtful design. The main floor features a 4-season sunroom complete with power blinds, perfect for enjoying the scenery year-round. The upper level hosts three bright and airy bedrooms, and multiple accesses to the updated patio. This outdoor space is designed with a sleek glass panel railing, durable Trex boards, and a spiral staircase that leads down to the pool deck, where you'll find a beautiful fiber-glass heated saltwater pool.The lower level includes a versatile basement apartment with its own laundry facilities and multiple walkouts to the pool patio, providing a private retreat for guests, extended family or potential rental income (see municipal by-law for more info). This home is ideal for both full-time living and recreational use, accommodating the needs of a growing or large family. Additional features include a fully wrought iron fenced yard, a converted man-cave/garage, a newer septic system, and much more. For a complete list of updates, please refer to the attachments. Don't miss the opportunity to own this stunning home with unparalleled views of the lake! Key Features: * Over $550,000 in upgrades since 2020 * Over 2,500 sqft of living space * Full municipal services * 4-season sunroom with power blinds * Basement apartment with separate laundry and multiple walkouts * Updated patio with glass panel railing * Trex boards, and spiral staircase * Fiber-glass heated saltwater pool * Full wrought iron fencing * Converted man-cave/garage * Newer septic system * Stunning west-facing lake views * Contact us today to schedule a viewing of this exceptional property!
부동산 특징
- 등록 날짜: Wednesday, May 22, 2024
- 가상 투어: View Virtual Tour for 31 Cedar Crescent
- 도시: Kawartha Lakes
- 이웃/동네: Janetville
- 중요 교차로: Hwy 57/View Lake Store/Mcgill
- 전체 주소: 31 Cedar Crescent, Kawartha Lakes, L0B 1K0, Ontario, Canada
- 주방: Eat-In Kitchen, Centre Island, Picture Window
- 거실: Hardwood Floor, W/O To Deck, Crown Moulding
- 주방: Laminate, Pot Lights, Stainless Steel Appl
- 리스팅 중개사: Re/Max Hallmark York Group Realty Ltd. - Disclaimer: The information contained in this listing has not been verified by Re/Max Hallmark York Group Realty Ltd. and should be verified by the buyer.

