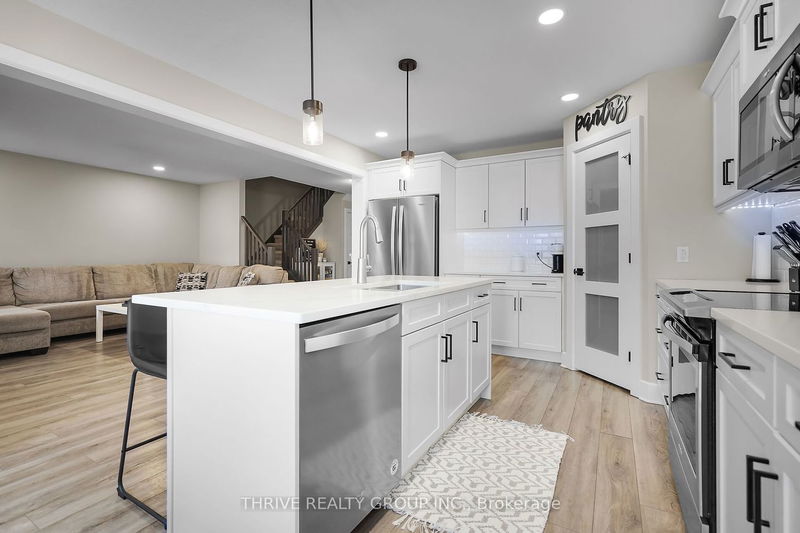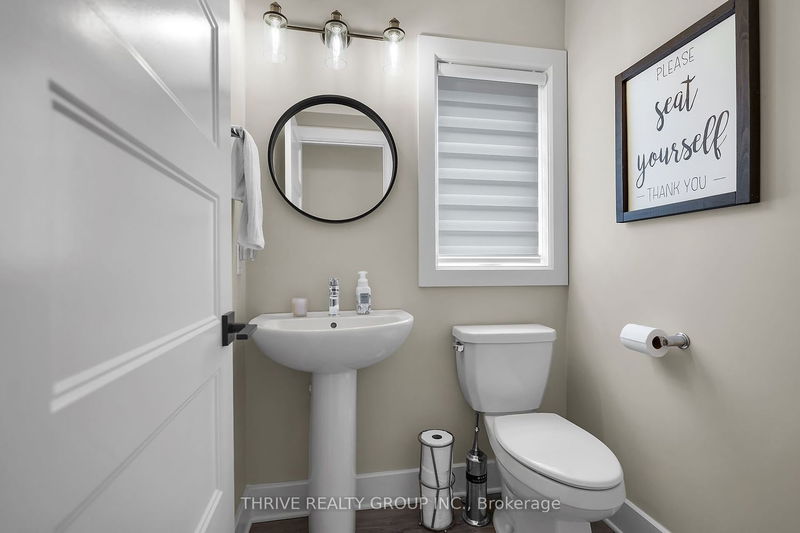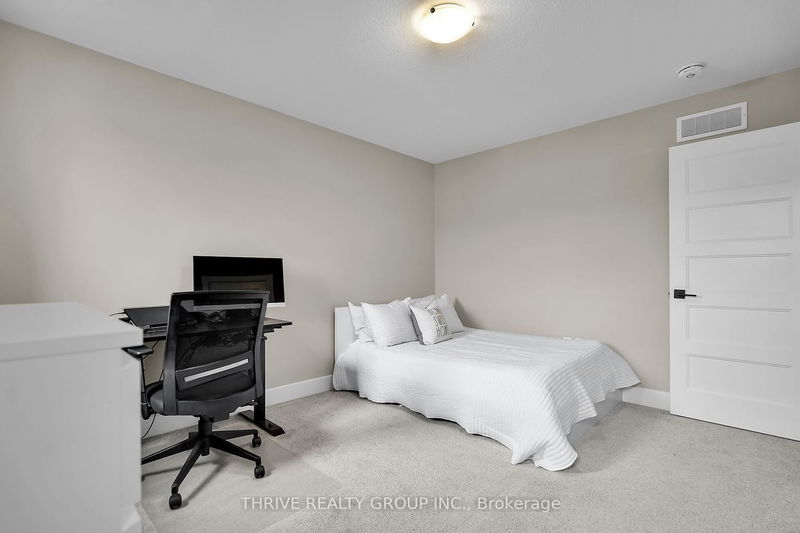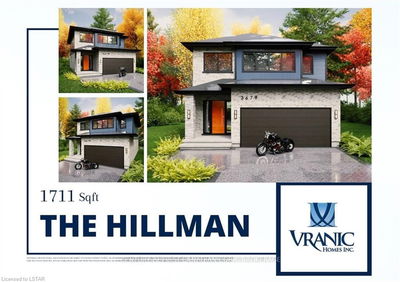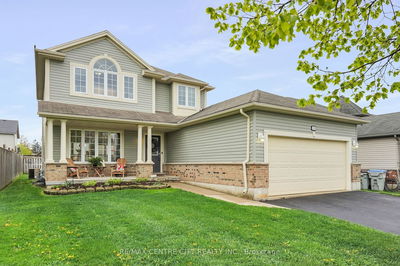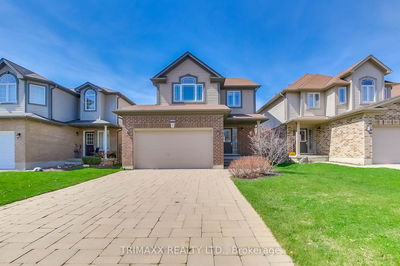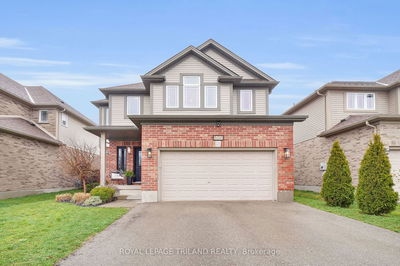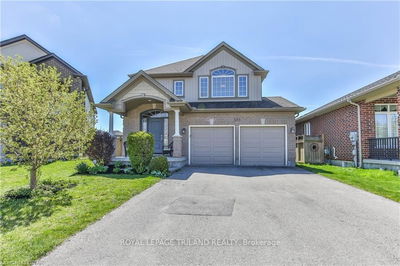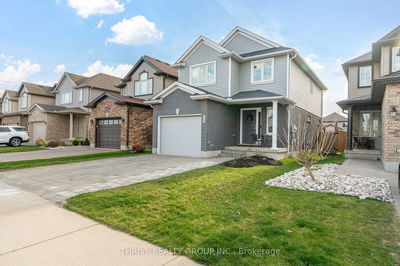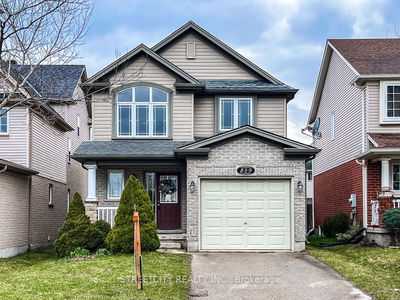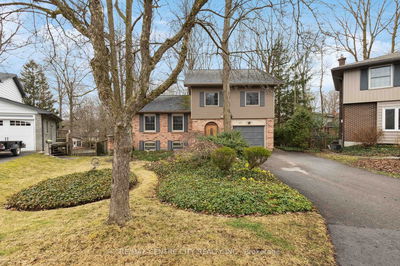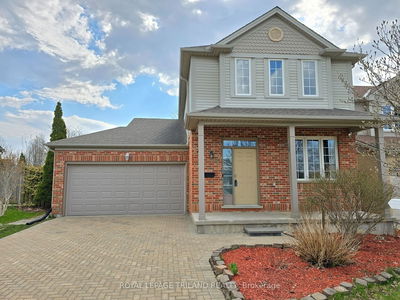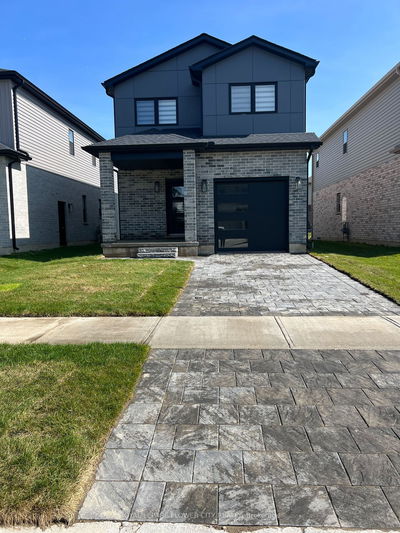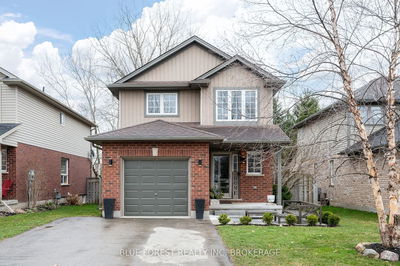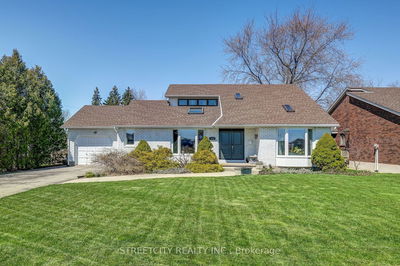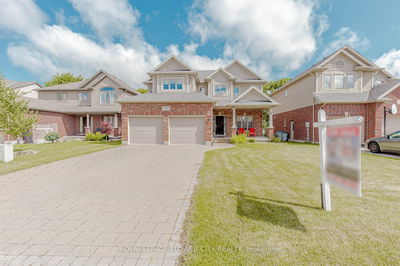Welcome to your dream home in the sought-after community of Lucan! This stunning 3-bedroom, 2.5-bathroom, two-storey family home offers the perfect blend of modern luxury and timeless elegance. Step inside to an inviting open-concept main level that is perfect for both entertaining and everyday living. The heart of the home features a gourmet kitchen with built-in stainless steel appliances, seamlessly flowing into the spacious living and dining areas. From the dining area, step out to your own private retreat. The backyard boasts a deck ideal for summer barbecues and a luxurious hot tub for relaxing after a long day. It's the perfect space for family gatherings, outdoor dining, and enjoying the tranquility of your surroundings. Upstairs, the primary bedroom is a true sanctuary, featuring a lavish 5-piece ensuite complete with a soaking tub, separate shower, and double vanity. Two additional well-appointed bedrooms and a full bathroom complete the upper level, offering ample space for family, guests, or a home office. The home's exterior exudes charm with its concrete driveway and double car garage, providing plenty of parking and storage. Enjoy the feel of a brand-new home without the hassle of living in an active construction site. Every detail has been meticulously maintained, ensuring a move-in ready experience. Enjoy the feel of a brand-new home without the hassle of living in an active construction site. Every detail has been meticulously maintained, ensuring a move-in ready experience. Situated in the family-friendly community of Lucan, this home is conveniently located near parks, schools, shopping, and dining options. Experience the perfect blend of small-town charm and modern amenities. Don't miss this opportunity to own a beautiful, move-in ready home in one of Lucan's most desirable neighborhoods.
부동산 특징
- 등록 날짜: Tuesday, May 21, 2024
- 가상 투어: View Virtual Tour for 22 Nicholson Street
- 도시: Lucan Biddulph
- 이웃/동네: Lucan
- 전체 주소: 22 Nicholson Street, Lucan Biddulph, N0M 2J0, Ontario, Canada
- 주방: Main
- 가족실: Main
- 리스팅 중개사: Thrive Realty Group Inc. - Disclaimer: The information contained in this listing has not been verified by Thrive Realty Group Inc. and should be verified by the buyer.

















