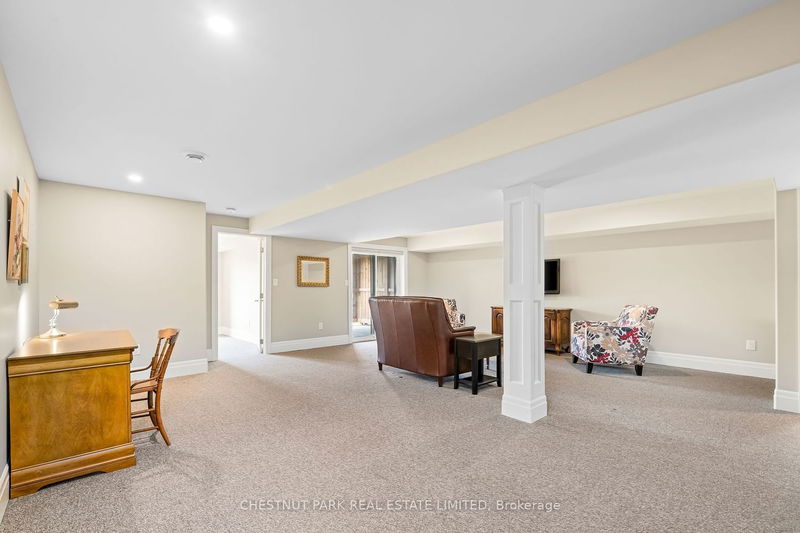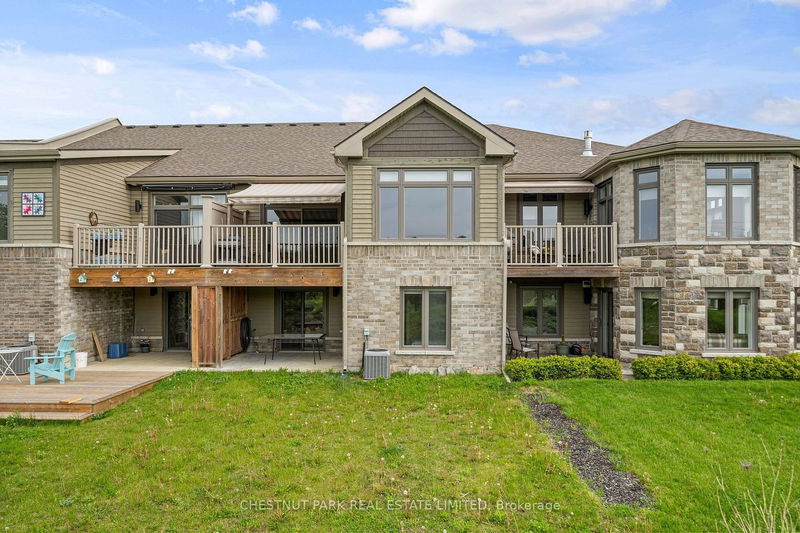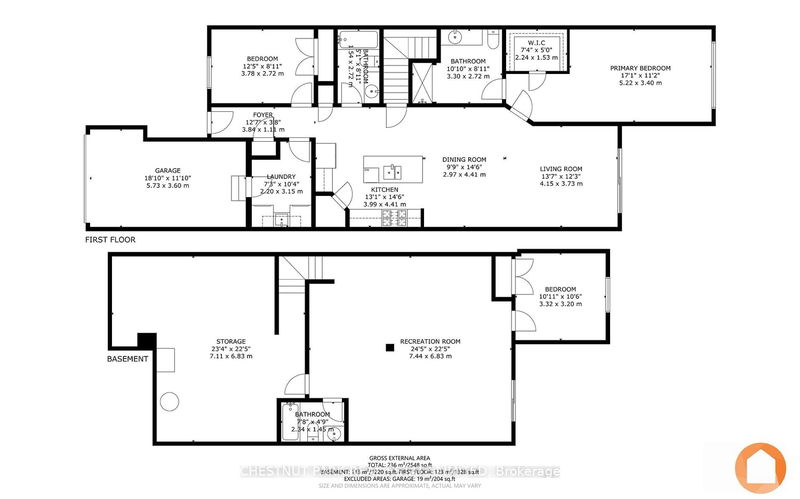This attractive, three-bedroom / three-bathroom townhome within the Pineridge community combines timeless design and effortless living from a central location in Prince Edward County. A luxurious property boasting high-end finishes, hardwood flooring, quartz countertop, and a series of windows on both levels that draw you to views overlooking MacCauley Mountain. At the heart of the home a sleek kitchen delivers the wow factor with whirlpool appliances, ample storage-corner pantry, and vast center island. On the first floor, the primary suite is equally dramatic by its notable size, complimented by walk in-closet and private ensuite. Options abound to use the front bedroom on main level for guests or home office set up. The walk-out lower level offers additional living / entertainment space if not for a daily media-family room. Main level laundry, attached garage, and walk out deck off the main level with power awning are a just a few of the extra teasers. Only a few minutes walk from the regions most refined restaurants and shops as well as a conservation area, this opportunity offers the best of both worlds where town-meets-country in PEC.
부동산 특징
- 등록 날짜: Tuesday, May 21, 2024
- 가상 투어: View Virtual Tour for 56 Pineridge Drive
- 도시: Prince Edward County
- 이웃/동네: Picton
- 전체 주소: 56 Pineridge Drive, Prince Edward County, K0K 2T0, Ontario, Canada
- 주방: Main
- 거실: Main
- 리스팅 중개사: Chestnut Park Real Estate Limited - Disclaimer: The information contained in this listing has not been verified by Chestnut Park Real Estate Limited and should be verified by the buyer.


































