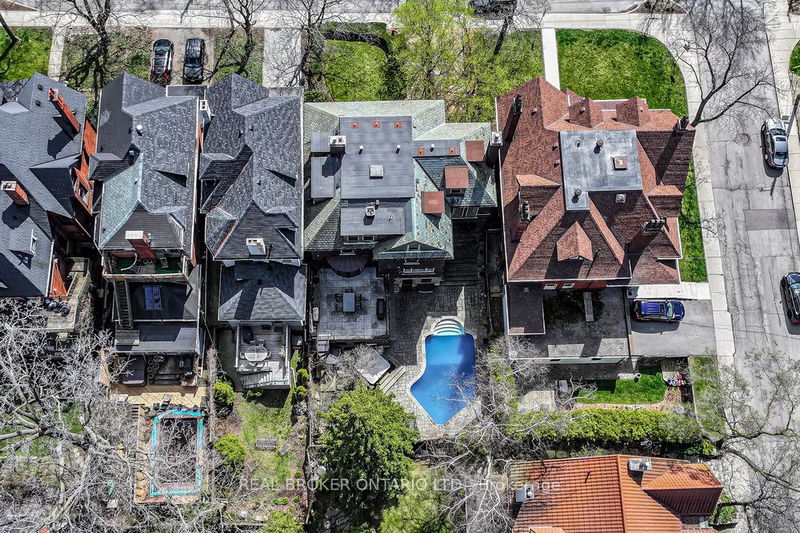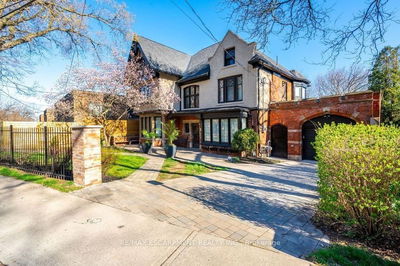Located in the desirable Durand neighbourhood, this Georgian masterpiece is truly special. At over 4400sf plus a finished walkout basement, the home provides plenty of space yet retains a warm & intimate feel. Highlights of this stunning property include a spacious dining room clad in rich wood panelling that leads to an elevated terrace, a bright living room with floor to ceiling windows, a 2nd floor study with leaded glass entry, and a flexible layout with 7 bedrooms over 2 floors, some of which can be adapted to offices or additional living space. The fully finished basement which walks out through generously sized french doors to the pool, hot tub and professionally landscaped garden (with irrigation and landscape lighting) features a rec room with wet bar, a workout room, a bank-vault wine cellar, a laundry room, and a full washroom.
부동산 특징
- 등록 날짜: Tuesday, April 23, 2024
- 가상 투어: View Virtual Tour for 120 Aberdeen Avenue
- 도시: Hamilton
- 이웃/동네: Durand
- 전체 주소: 120 Aberdeen Avenue, Hamilton, L8P 2P2, Ontario, Canada
- 거실: Main
- 주방: Main
- 리스팅 중개사: Real Broker Ontario Ltd. - Disclaimer: The information contained in this listing has not been verified by Real Broker Ontario Ltd. and should be verified by the buyer.













































