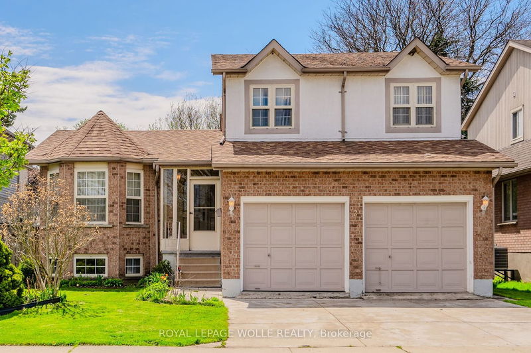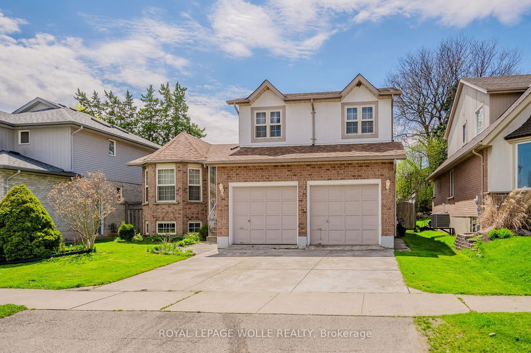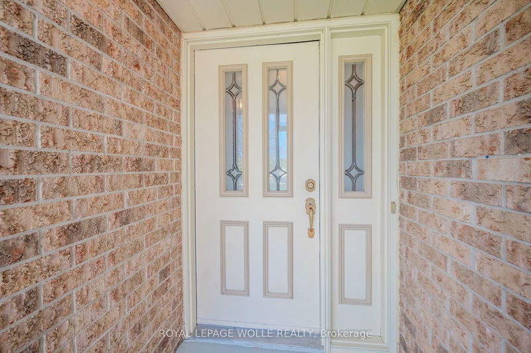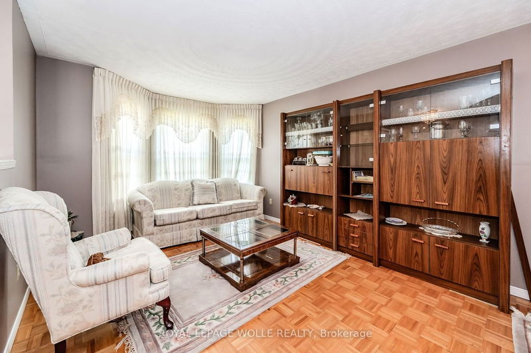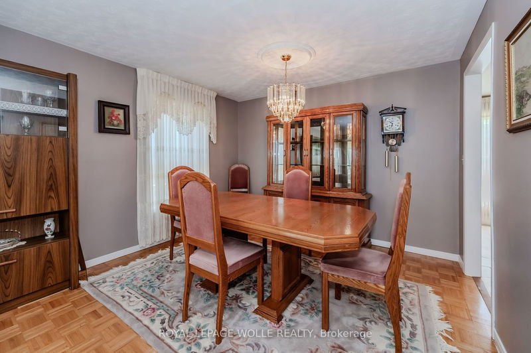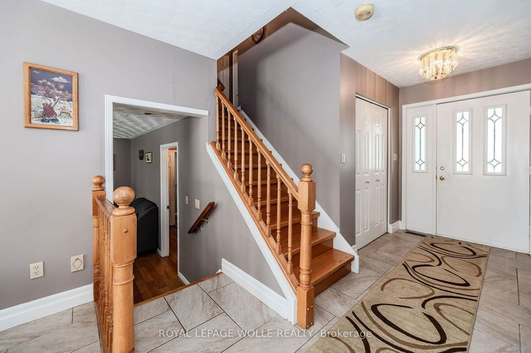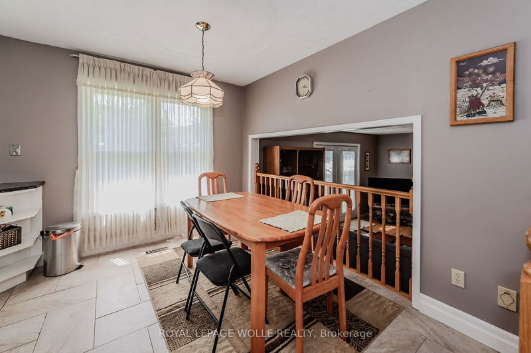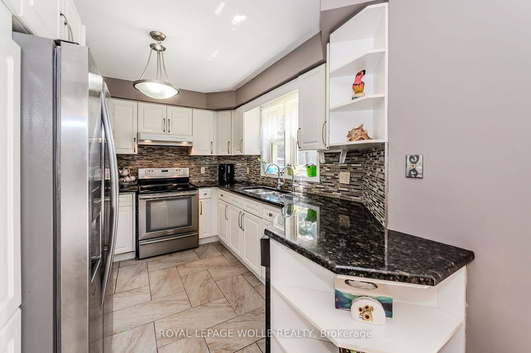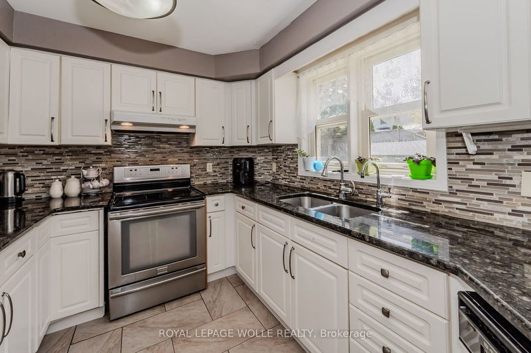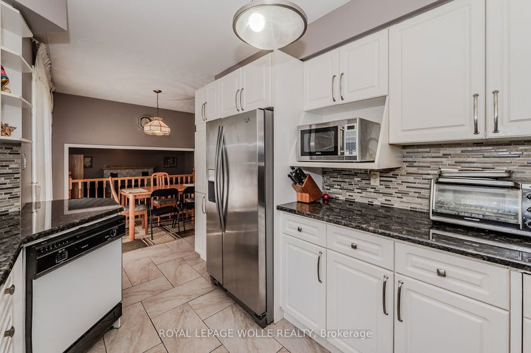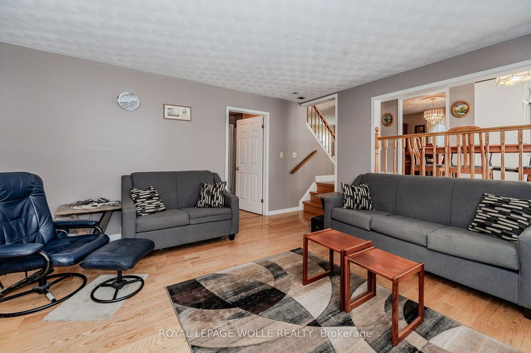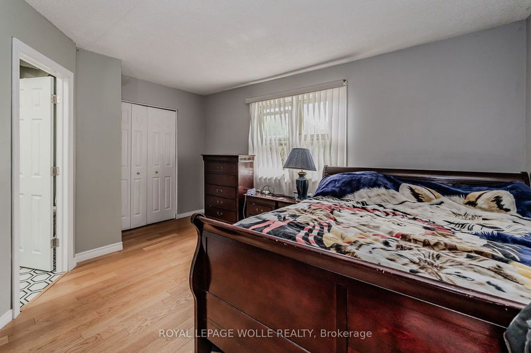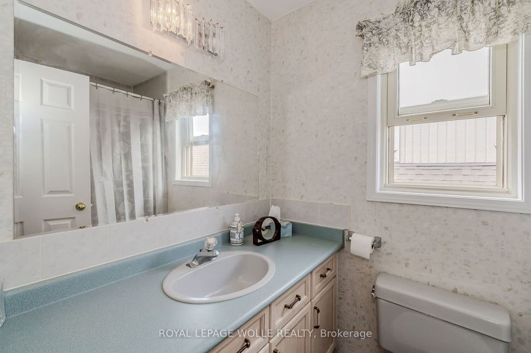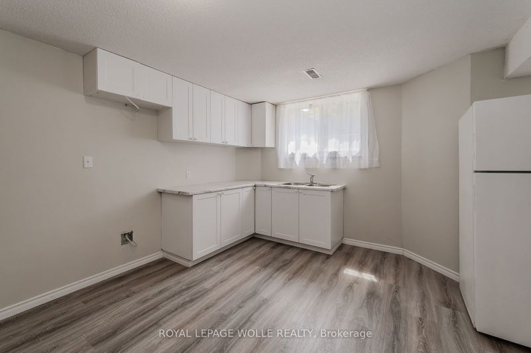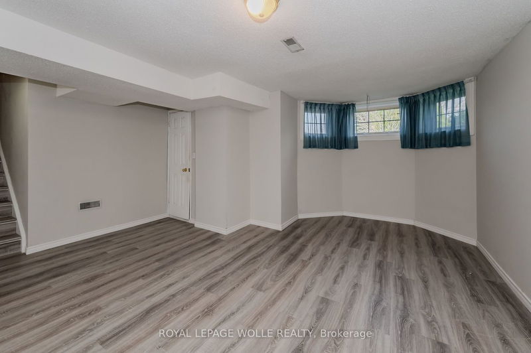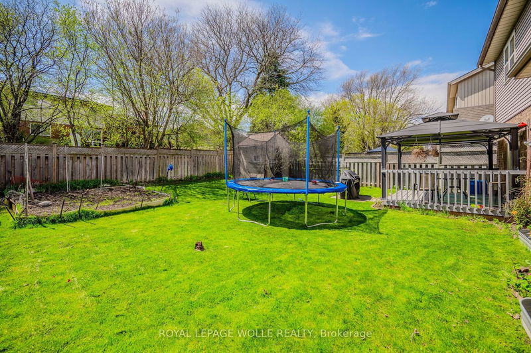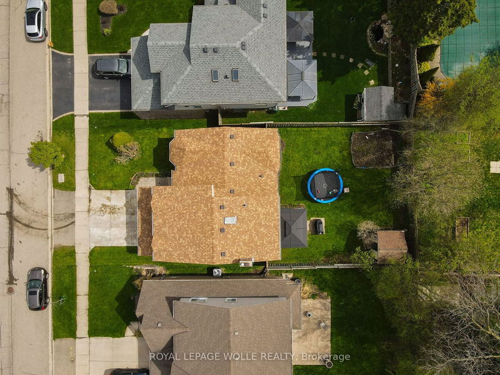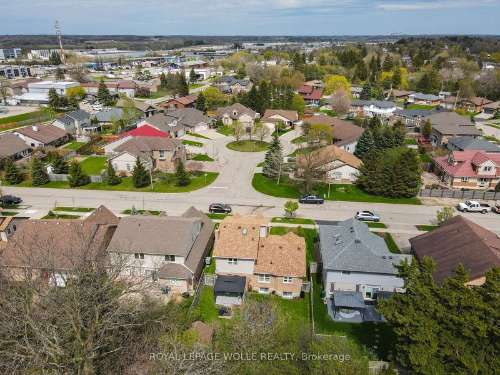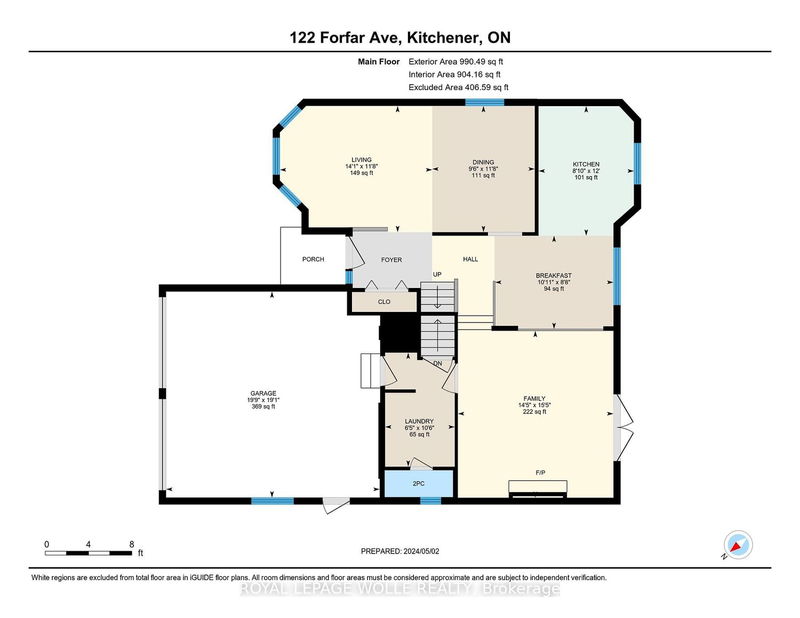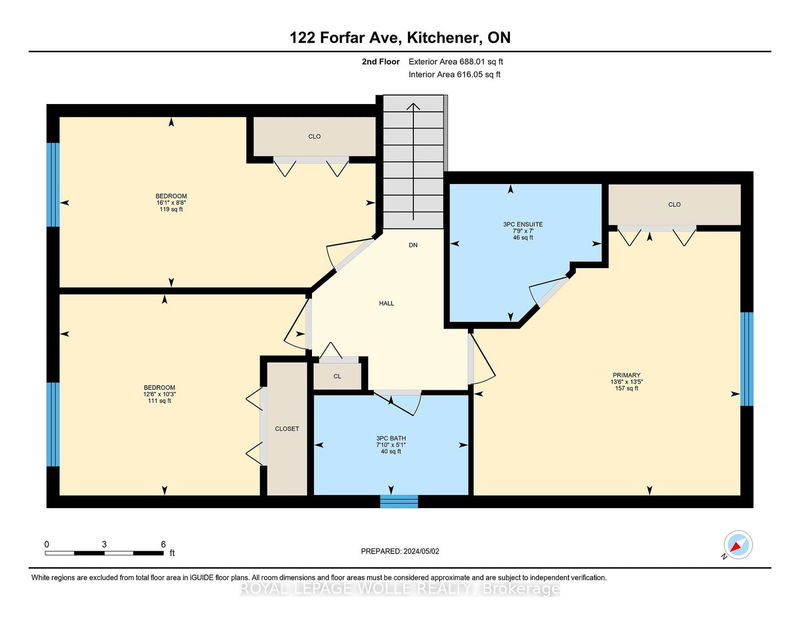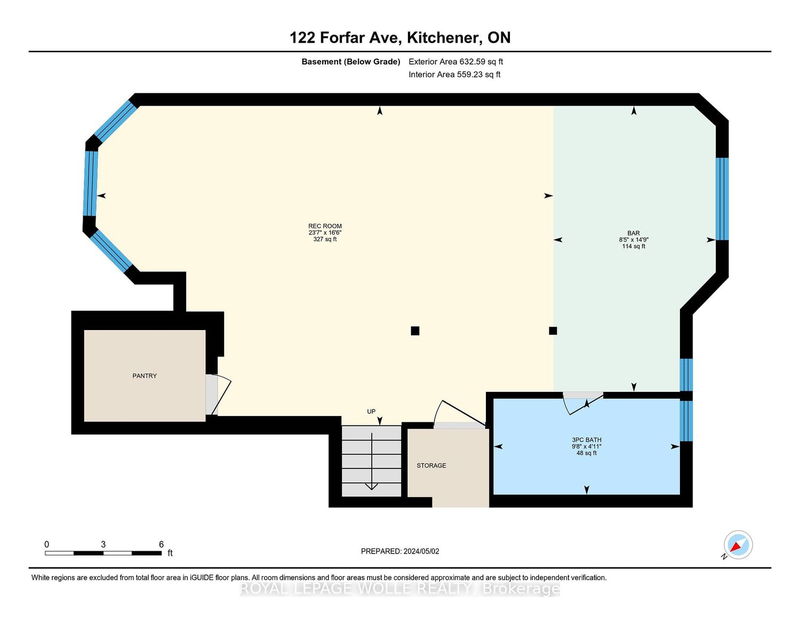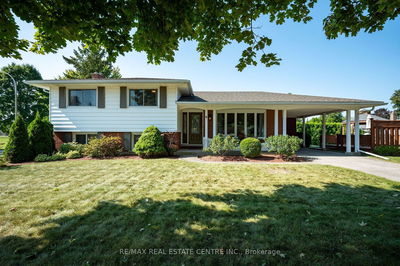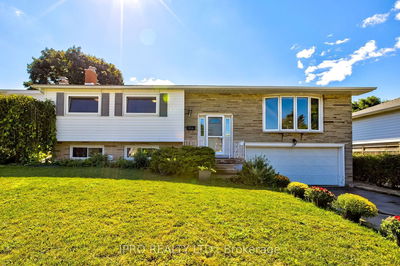NESTLED IN THE HEART OF THE HERITAGE PARK/ROSEMOUNT neighborhood of Kitchener, sits this 3 bedroom side split home that has been lovingly cared for by the same family since it was built, and now its ready to welcome its next family. Stepping through the front door, you're immediately greeted by the WARM EMBRACE OF THE FORMAL LIVING AND DINING ROOMS, adorned with parquet hardwood flooring. Follow through to the heart of the home, the kitchen and dinette area. Whether you're whipping up a culinary masterpiece or enjoying a cozy family breakfast, this space EXUDES FUNCTIONALITY AND CHARM. DESCEND A FEW STEPS INTO THE spacious family room, where you can relax and unwind. With garden patio doors leading to the rear yard, its the perfect spot for INDOOR-OUTDOOR LIVING and making memories with loved ones. The upper level features 3 spacious bedrooms, a family 4 piece bathroom, plus the primary bedroom offers its ownen suite bathroom. VENTURE DOWN TO THE LOWER LEVEL, where you'll discover a finished rec room and full 3piece bathroom and an abundance of storage options. THIS HOME OFFERS THE PERFECT BLEND OF COMFORT& CONVENIENCE. Just around the corner from the many shopping and restaurant amenities that VictoriaStreet North has to offer, as well as close proximity to highway 7 & 85 North. Don't miss your chance to make this house your home sweet home.
부동산 특징
- 등록 날짜: Thursday, May 23, 2024
- 가상 투어: View Virtual Tour for 122 Forfar Avenue
- 도시: Kitchener
- 중요 교차로: Victoria Street
- 거실: Main
- 주방: Main
- 가족실: Lower
- 리스팅 중개사: Royal Lepage Wolle Realty - Disclaimer: The information contained in this listing has not been verified by Royal Lepage Wolle Realty and should be verified by the buyer.

