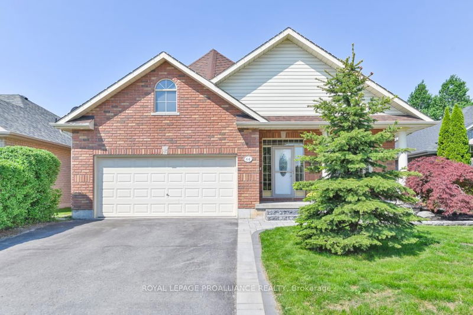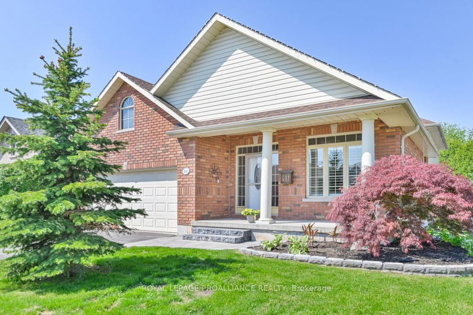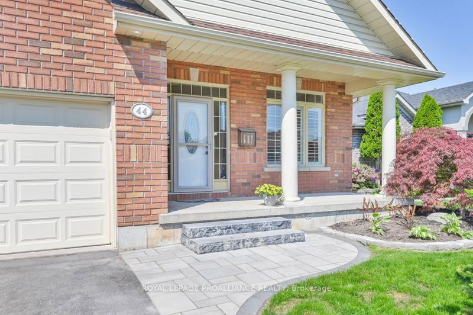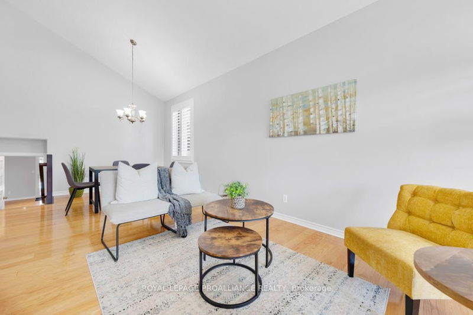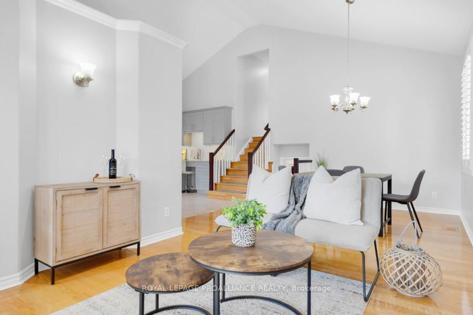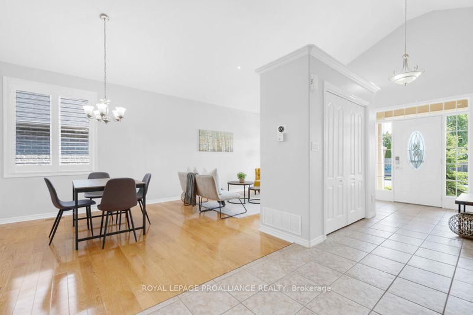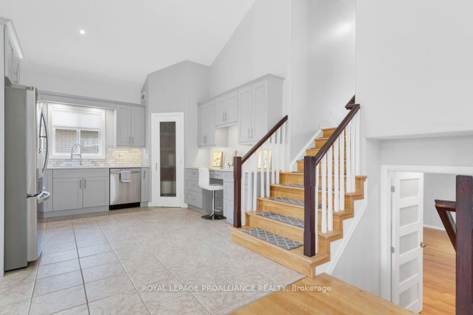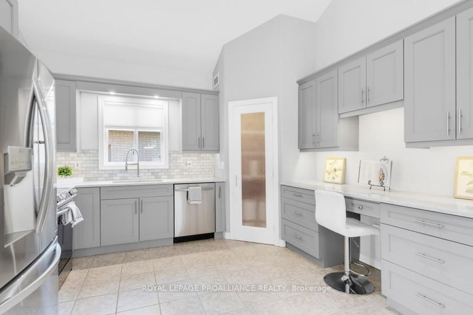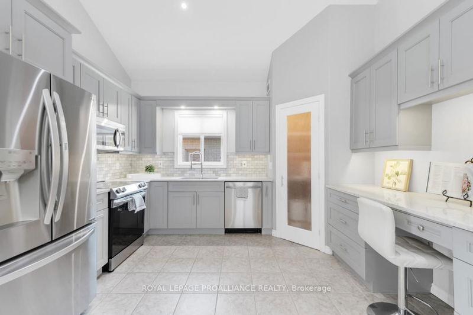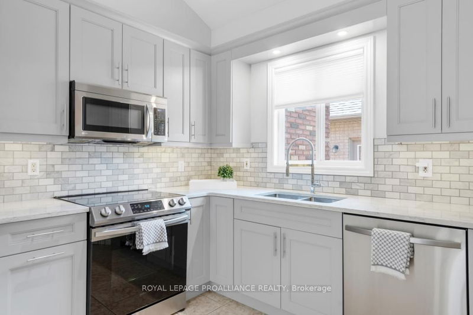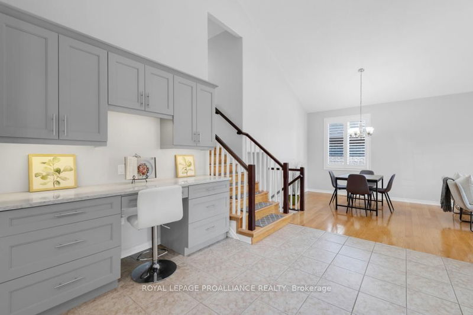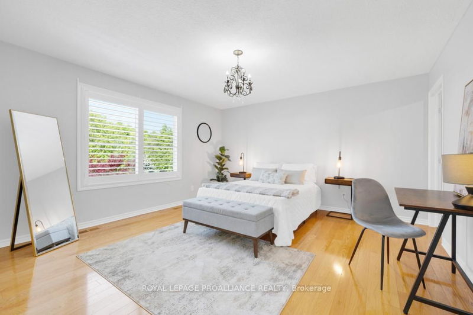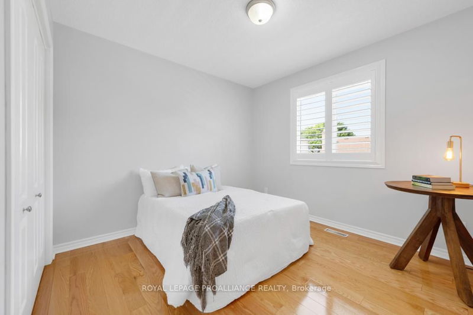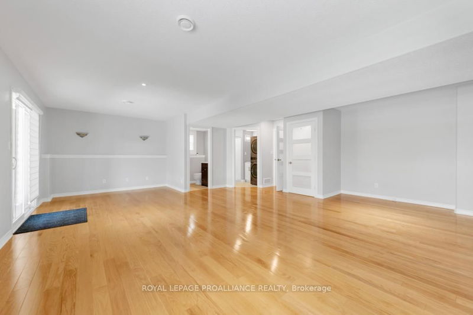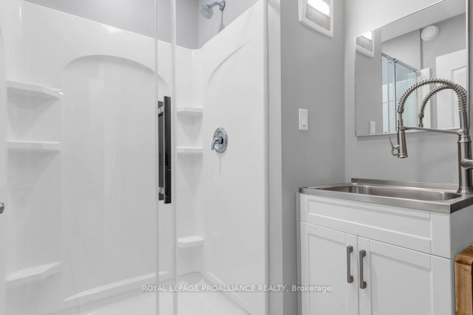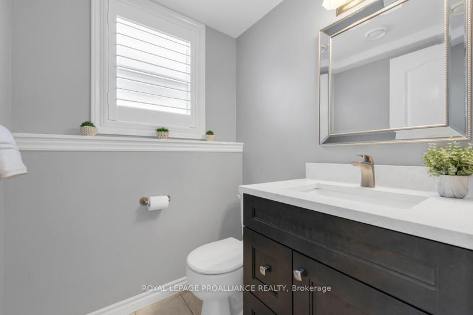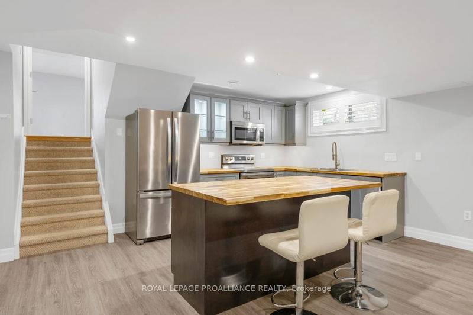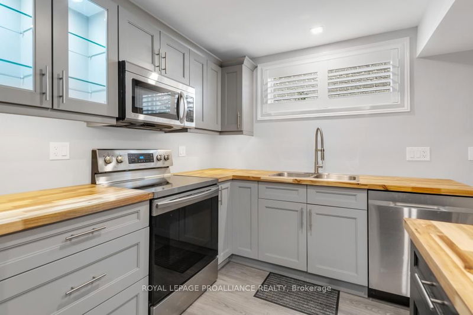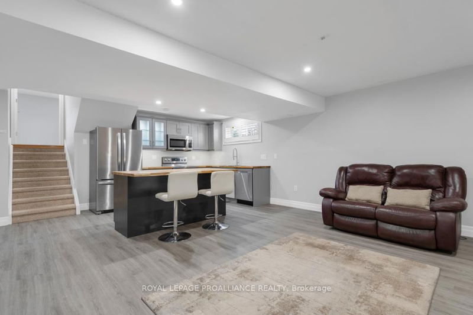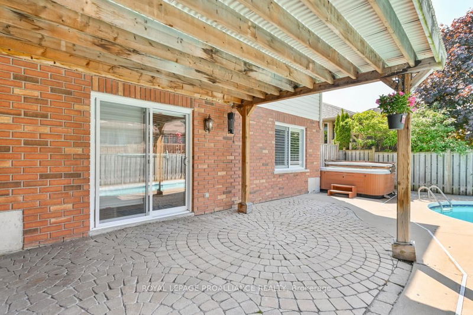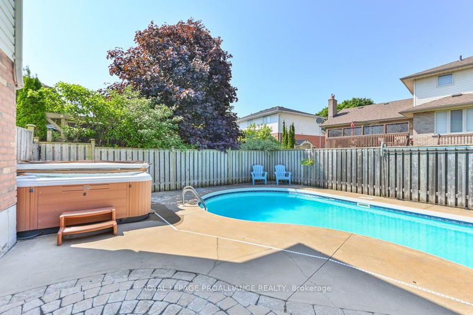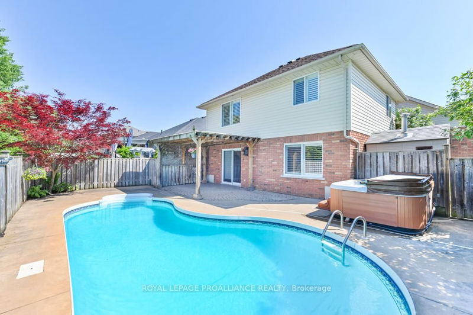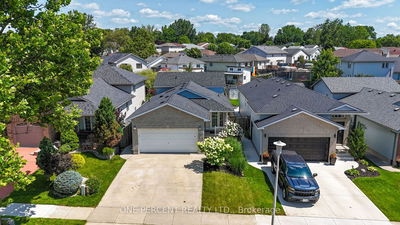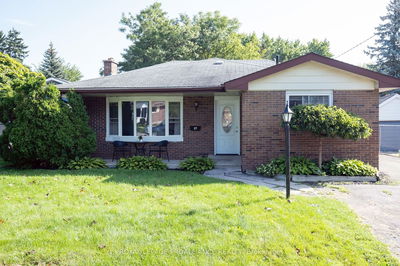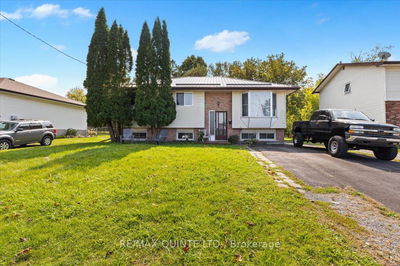Spacious 4 level split home with covered front porch and covered rear patio. Over 2100 sq. ft. of finished living area. High vaulted ceilings in kitchen-dining room with 9 ft ceilings on main level & open concept Kitchen/D/R. Exceptional family room with patio doors leading to the rear yard. In-ground kidney shaped pool & hot tub for outdoor enjoyment. New kitchen offers an abundance of cupboard space, quartz counter tops, 2 glass door cabinets, desk area and more. Large primary bedroom offers 2 closets & door leading to a spacious bathroom with soaker tub & shower. There is a 2nd kitchen with a large sitting area for extended family or a growing family. This space would make a great in-law suite or a movie room for nights in with the whole family! Convenient laundry with shower and 2nd bathroom. Hardwood and ceramic floor throughout main & second floor as well as the family room. Great location. Close to shopping, schools, CFB Trenton and the 401.
부동산 특징
- 등록 날짜: Thursday, May 23, 2024
- 가상 투어: View Virtual Tour for 44 Britton Place
- 도시: Belleville
- 중요 교차로: Tracey Park Drive
- 전체 주소: 44 Britton Place, Belleville, K8P 5N5, Ontario, Canada
- 주방: Main
- 거실: Hardwood Floor
- 가족실: Hardwood Floor
- 주방: Laminate
- 리스팅 중개사: Royal Lepage Proalliance Realty - Disclaimer: The information contained in this listing has not been verified by Royal Lepage Proalliance Realty and should be verified by the buyer.


