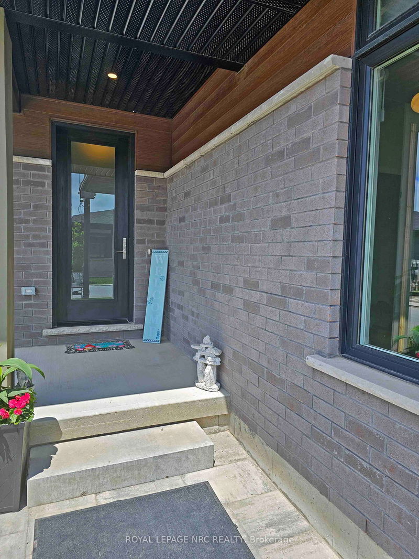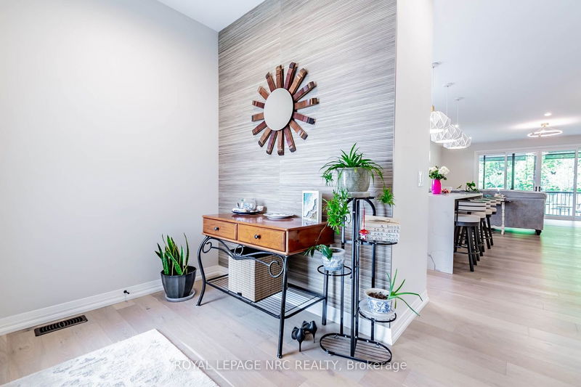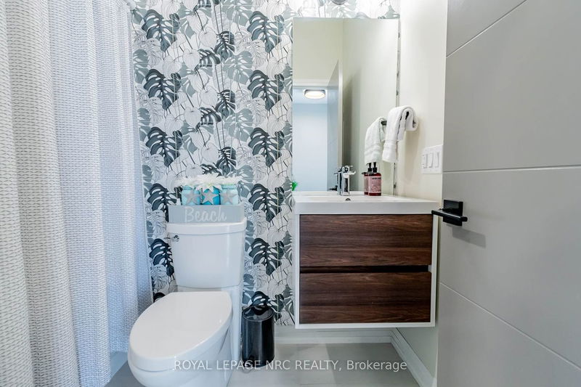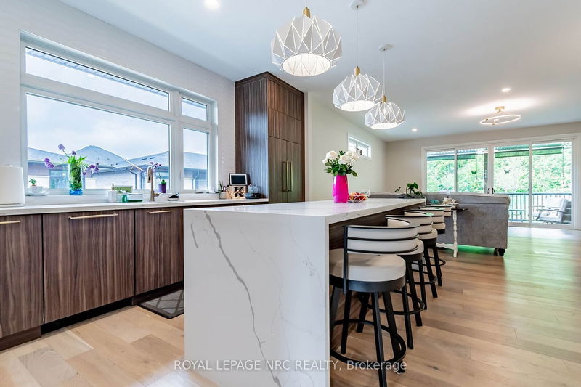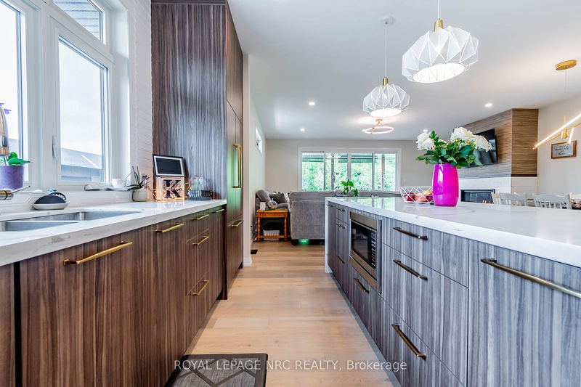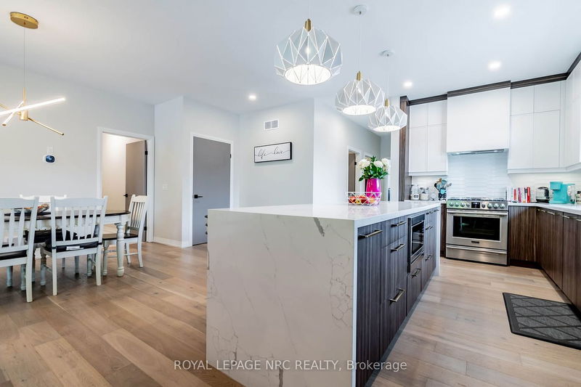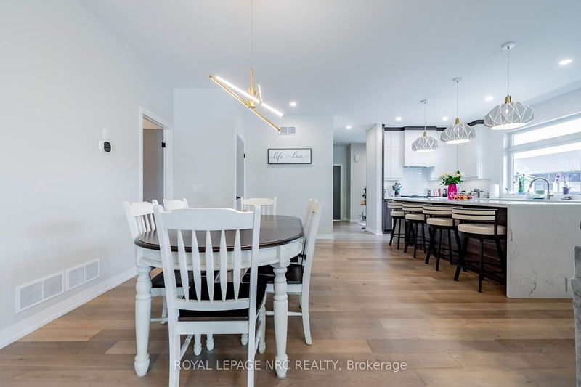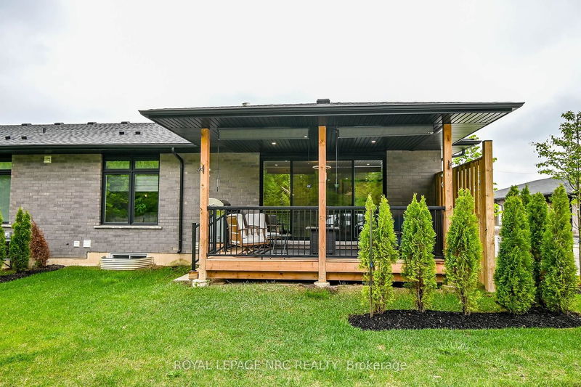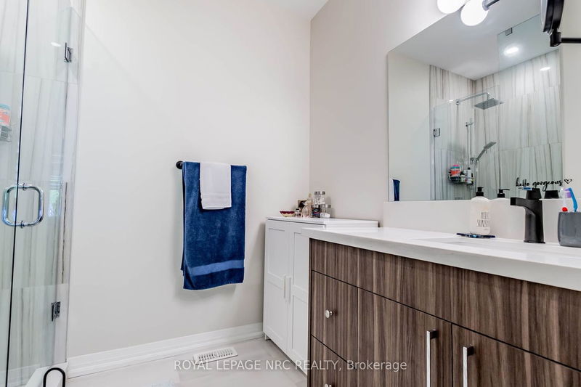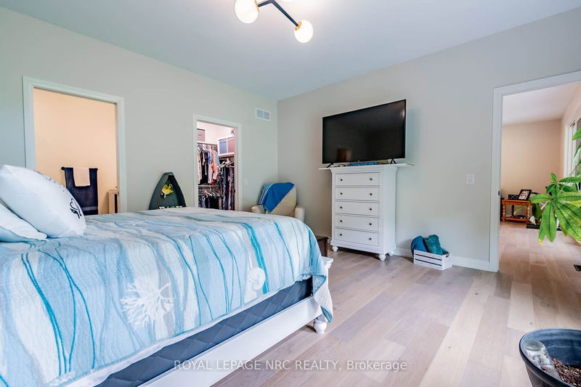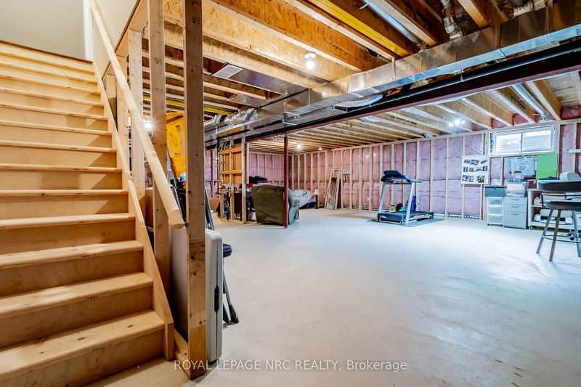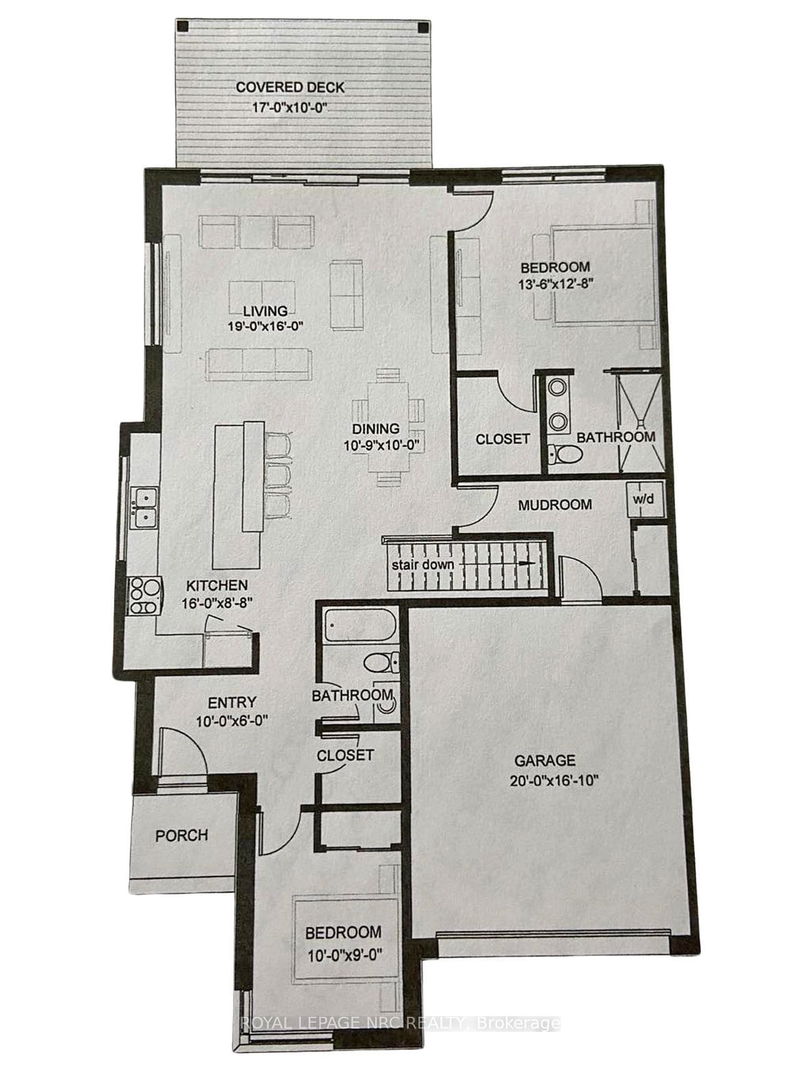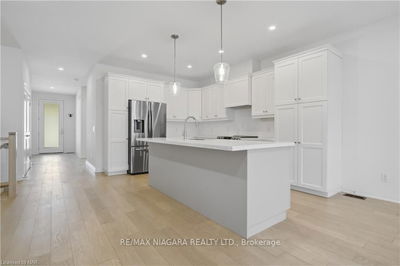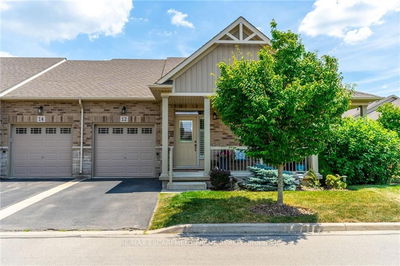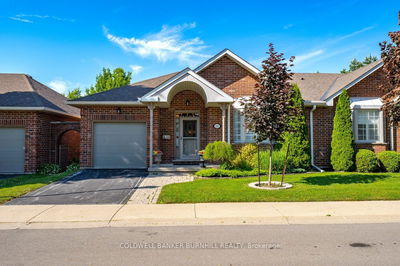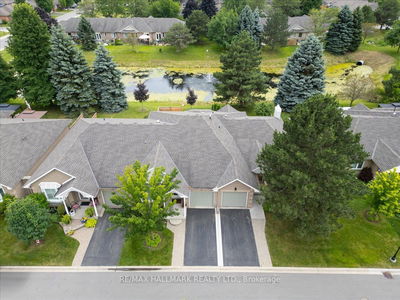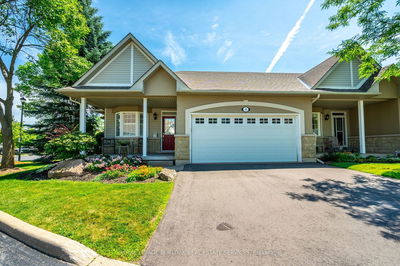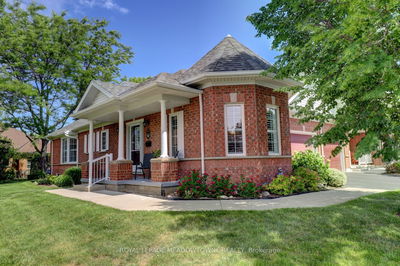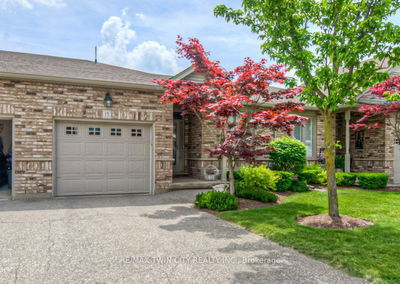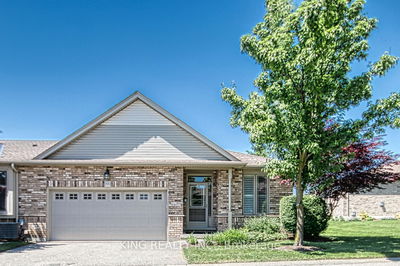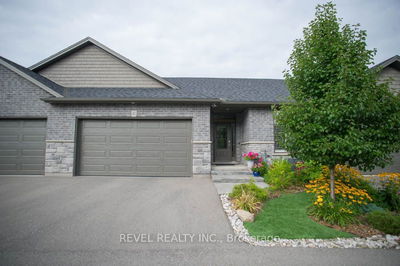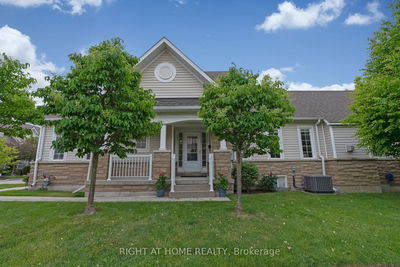All units in this complex are bungalows designed to appeal to those seeking a luxurious, easy-living settingperfect for professionals or downsizers. A distinctive contemporary aesthetic, this End unit boasts an expansive floor plan, and one of the largest, spanning over 1500 square feet. Its sleek design showcases premium finishes, including high-end paneled appliances. Main floor laundry room. Primary bedroom with ensuite and walk-in closet. This End unit receives South and West sun exposure, providing great natural light in the afternoon. Additionally, it is set back and backs onto Richmond Woods. In my opinion, this End unit has the best backyard because it has the deepest greenspace, and backs onto Richmond Woods giving you great view from your covered deck. Basement has a good size window, a bathroom rough in and partially framed sections with receptacles and lighting. Furniture negotiable.
부동산 특징
- 등록 날짜: Saturday, May 18, 2024
- 가상 투어: View Virtual Tour for 13-300 Richmond Street
- 도시: Thorold
- 중요 교차로: Hwy 58 to Collier Rd to Richmond St
- 전체 주소: 13-300 Richmond Street, Thorold, L2V 0L6, Ontario, Canada
- 거실: Main
- 주방: Main
- 리스팅 중개사: Royal Lepage Nrc Realty - Disclaimer: The information contained in this listing has not been verified by Royal Lepage Nrc Realty and should be verified by the buyer.




