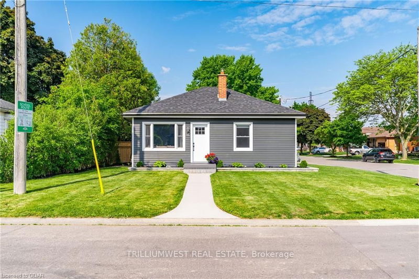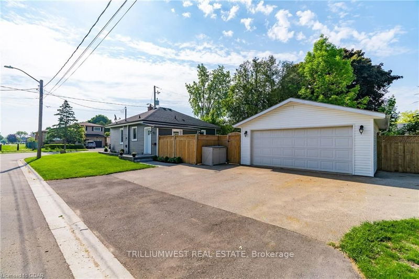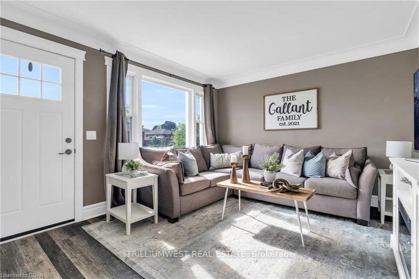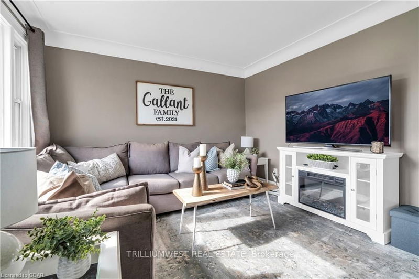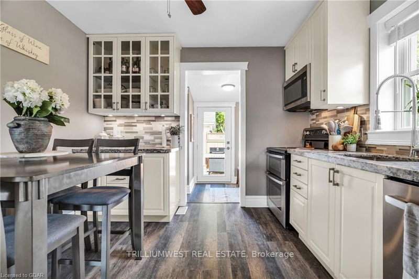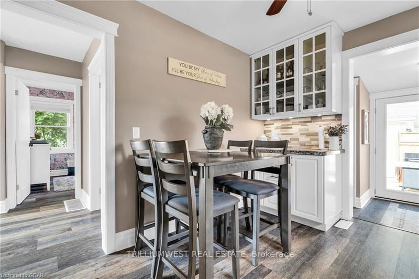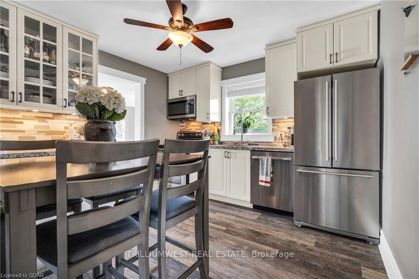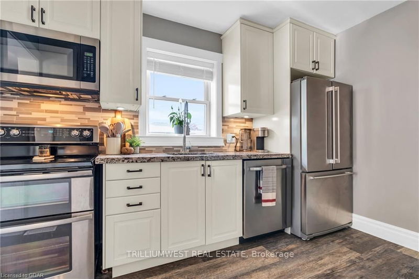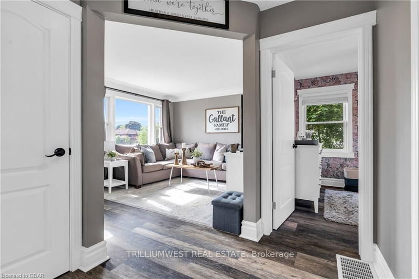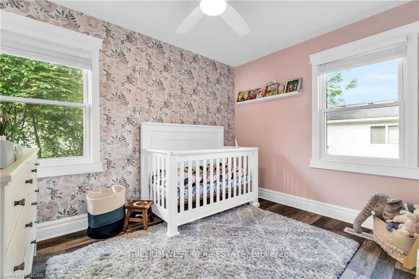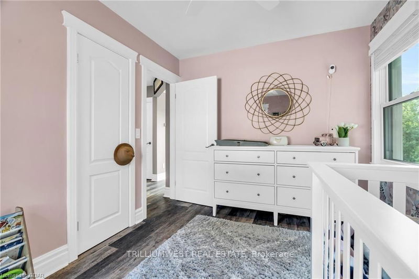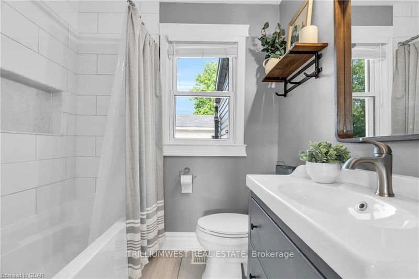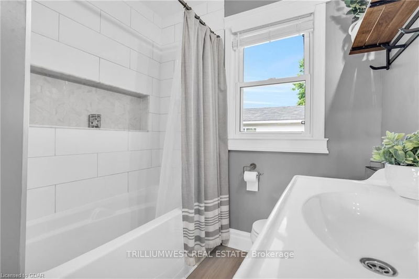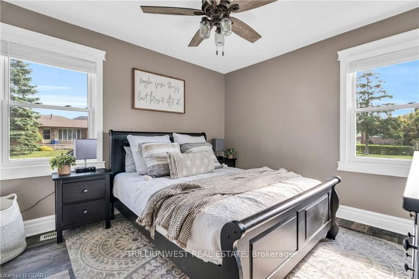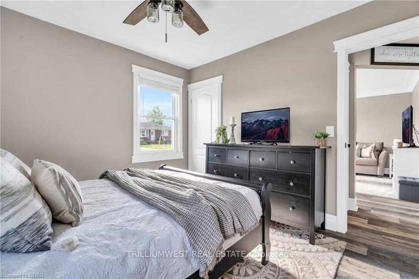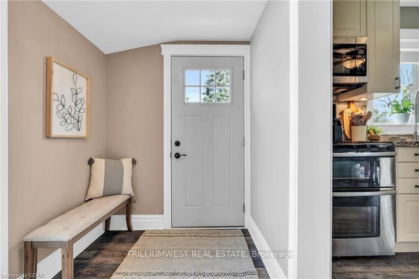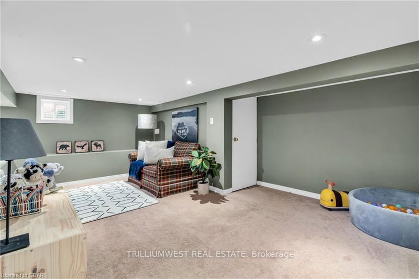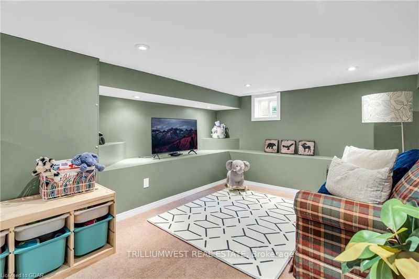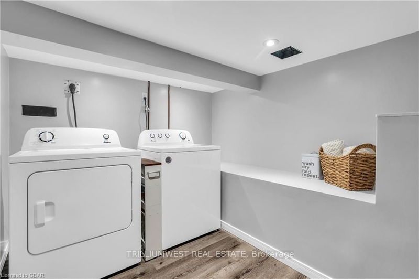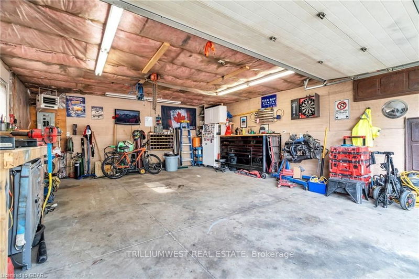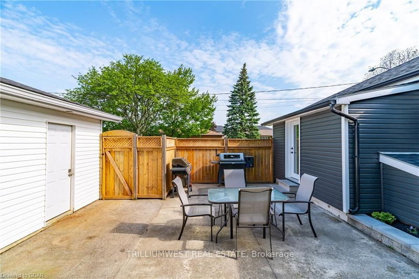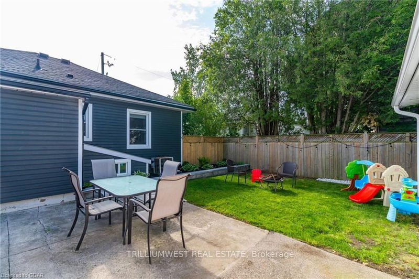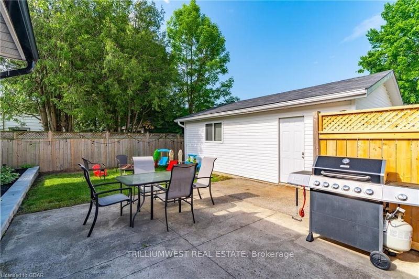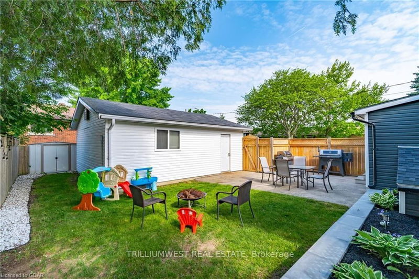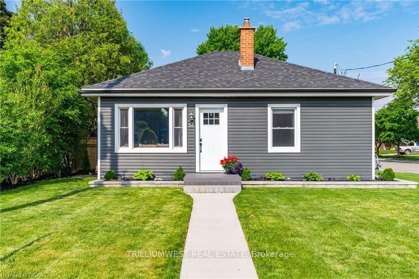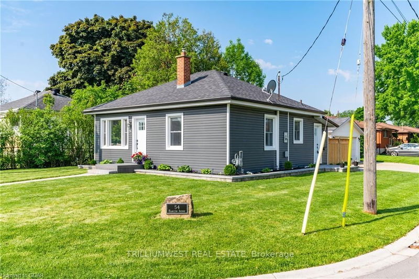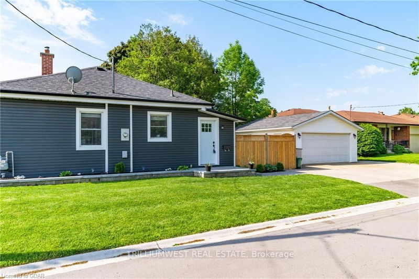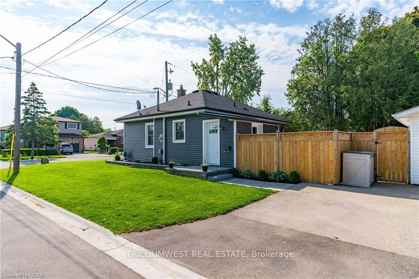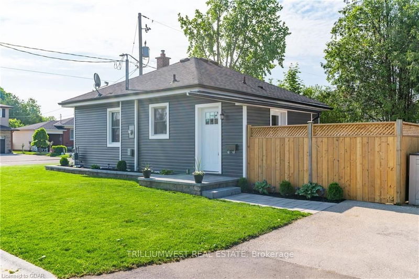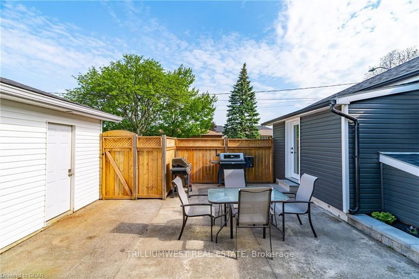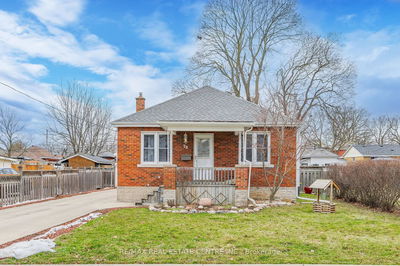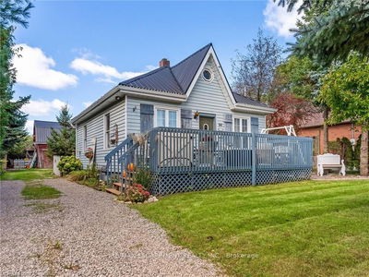This charming bungalow represents the pinnacle of move-in readiness, having undergone extensive renovations from the inside-out. From the immaculate curb appeal to the meticulously crafted interior, every detail exudes a sense of pride in ownership. Recent enhancements include new siding, concrete and interlock walkways, and a wrap-around retaining wall with carefully curated plantings, distinguishing this residence from its counterparts. Upon entry through the side door, a functional mudroom welcomes you with ample storage and direct access to the fully fenced yard. The eat-in kitchen boasts floor-to-ceiling cabinetry, adorned with stunning granite countertops, a complementary backsplash, and top-of-the-line stainless steel appliances. A dedicated coffee bar, featuring cabinets with glass inserts, adds a touch of elegance. Luxury vinyl flooring spans the entirety of the main floor, providing a seamless and polished aesthetic. The spacious living room, illuminated by a large picture window, is enhanced by crown molding and new trim work, mirroring the meticulous craftsmanship found throughout the home. Two generously sized bedrooms on the main floor are complemented by a tranquil main bathroom, featuring updated flooring, ceramic top vanity with spacious pull-out drawers, tiled tub surround and an extensive shower niche with accent tiles. The basement offers a cozy recreational room and a finished laundry room complete with built-in shelving and laundry sink. Outdoor relaxation is effortlessly achieved on the back patio, overlooking the manicured garden beds within this exceptionally private yard. Nestled in a mature, family-friendly neighborhood, this property caters to first-time buyers, downsizers, and car enthusiasts alike. The detached two-car workshop provides ample space for storage or pursuing personal hobbies and projects. Positioned amidst a wealth of amenities, this location embodies convenience and desirability.
부동산 특징
- 등록 날짜: Friday, May 24, 2024
- 가상 투어: View Virtual Tour for 54 Hamilton Avenue
- 도시: Brantford
- 중요 교차로: Colborne St E/Hamilton Ave
- 전체 주소: 54 Hamilton Avenue, Brantford, N3S 7A2, Ontario, Canada
- 주방: Main
- 거실: Main
- 리스팅 중개사: Trilliumwest Real Estate - Disclaimer: The information contained in this listing has not been verified by Trilliumwest Real Estate and should be verified by the buyer.

