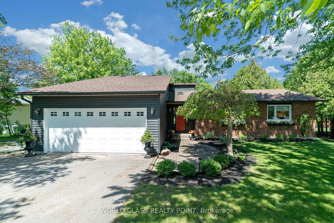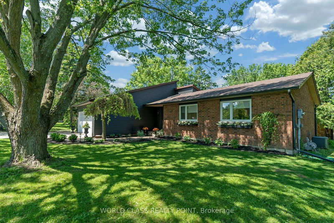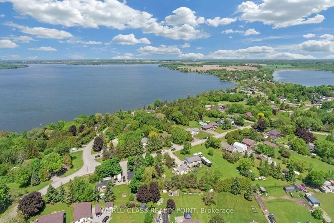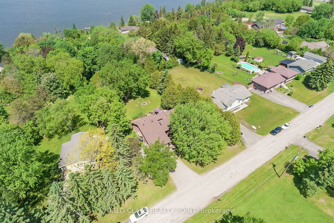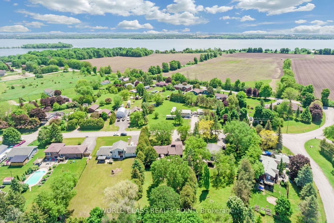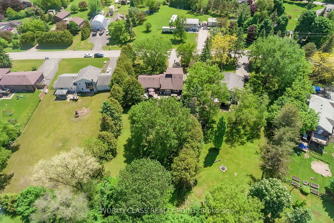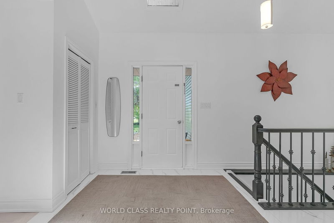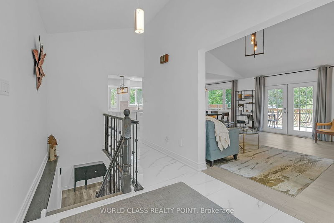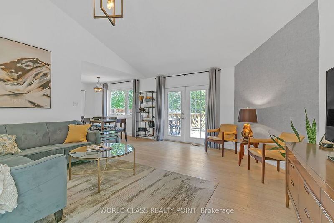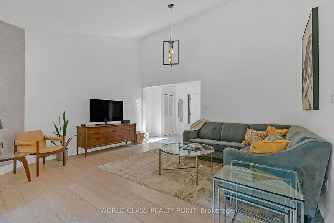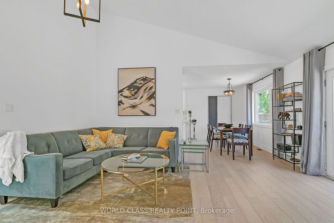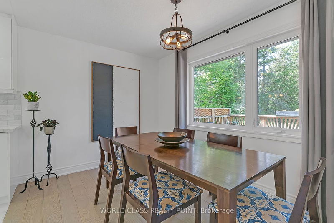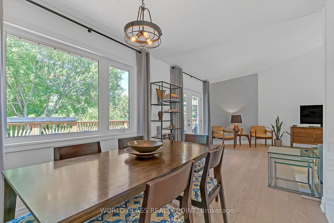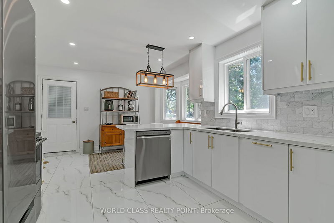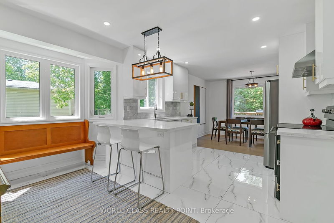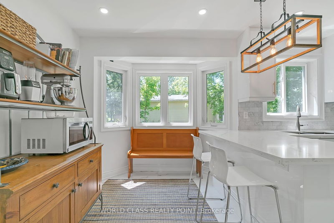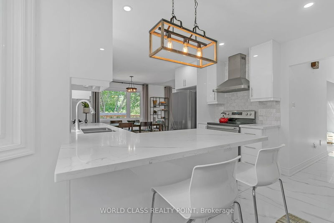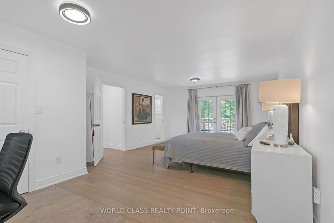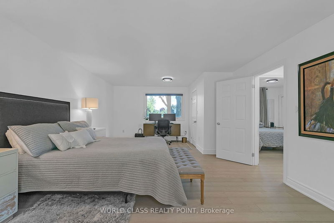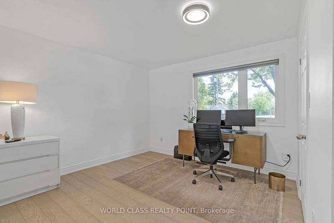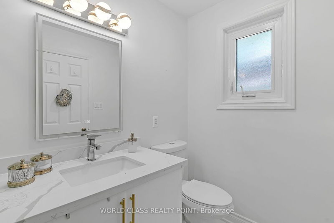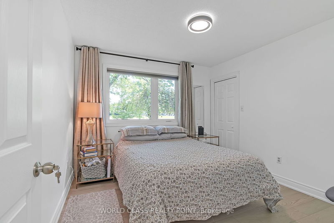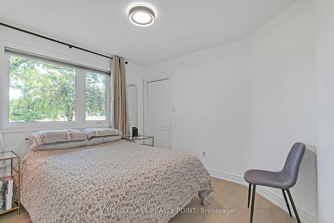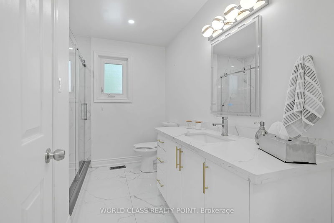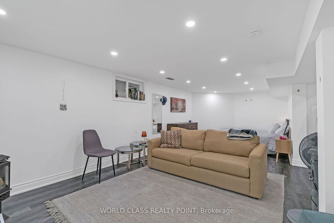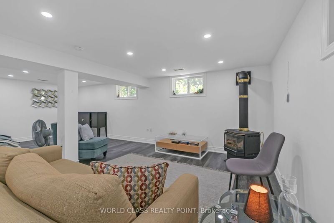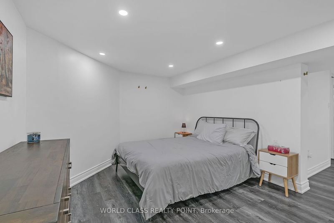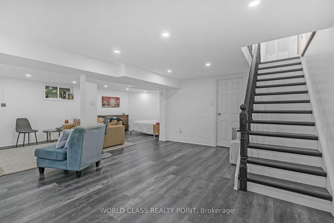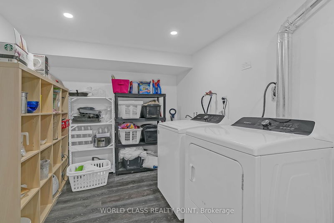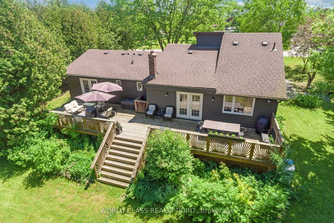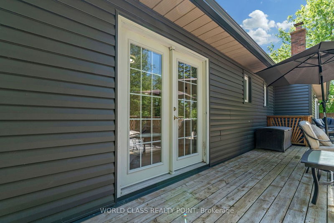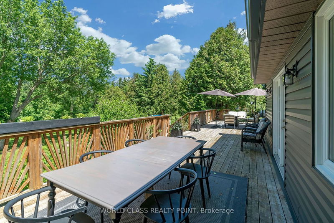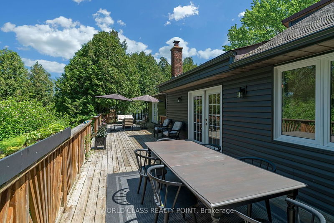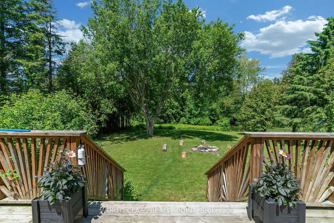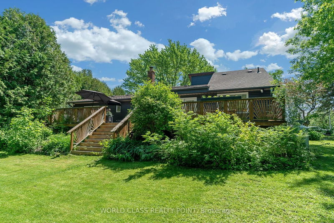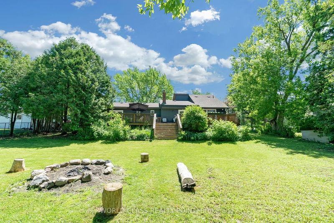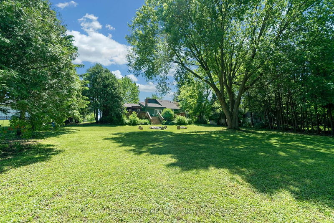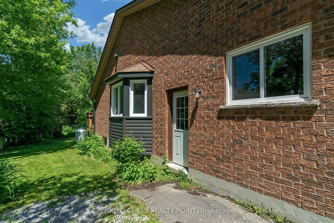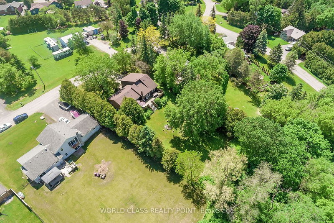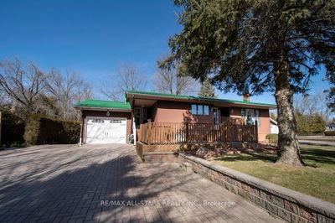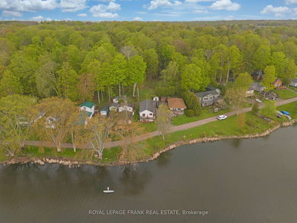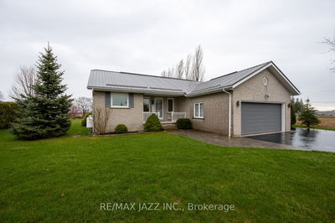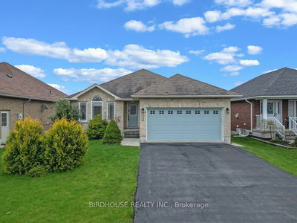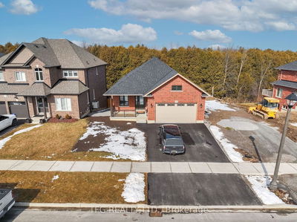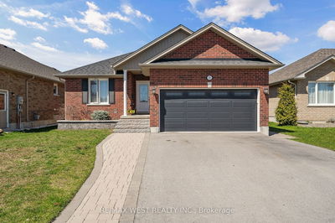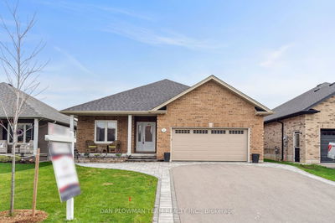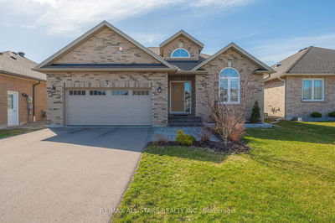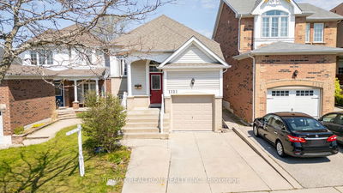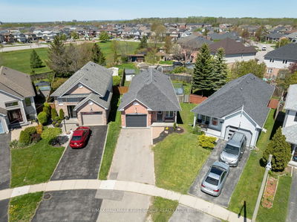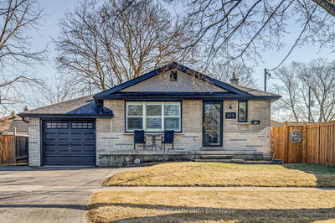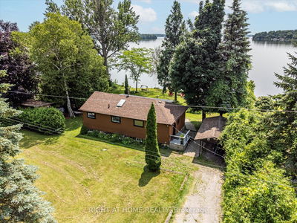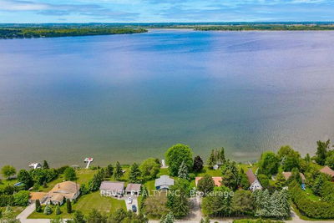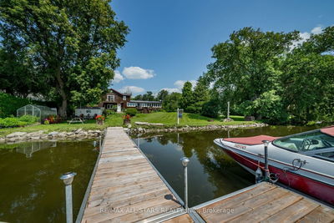Presenting this fully-equipped, year-round retreat, multi use lakeside home boasting a well-designed 2-bedroom, 2-bathroom layout with modern and tasteful upgrades. Nestled in the close-knit community of Washburn Island, this lakeside home is enveloped by beautiful Lake Scugog, offering instant waterfront access. Located just minutes from various facilities such as playgrounds, sports fields, a community centre and a convenient school bus route, its the perfect home for any nature lover or getaway enthusiast.Ideal for those who want to escape the hustle and bustle of the city and have the flexibility of working remotely, this property features an expansive deck with ample space for a barbecue setup and outdoor furniture. The deck overlooks a beautifully landscaped 228-feet deep lot with a central natural fire pit. Upon entry, be greeted by elegant engineered hardwood floors and abundant natural light cascading from the skylight above.The open-concept design and soaring 15-foot ceilings in the family room enhance the feeling of spaciousness, seamlessly connecting to the deck. The upgraded kitchen boasts top-of-the-line quartz countertops, premium hardware, stainless steel appliances, and a convenient breakfast bar area for entertaining. Enjoy breakfast in the charming breakfast area with a view of the birdhouse-adorned landscape, serenaded by birds each morning.The spacious master bedroom offers deck access and a recently renovated 3-piece ensuite featuring marble countertops and high-end cabinets. The second bedroom exudes a cozy and fresh feel with the same hardwood floors and natural light flowing through the beautiful window overlooking the beautiful front yard.The expansive open-concept basement, with vinyl flooring and a propane gas fireplace, offers versatility for various uses. Currently utilized as an additional bedroom, it can be adapted to suit practically any purpose you can imagine. Don't miss this opportunity to own this turnkey-ready, getaway property!
부동산 특징
- 등록 날짜: Friday, May 24, 2024
- 가상 투어: View Virtual Tour for 44 Verna Drive
- 도시: Kawartha Lakes
- 이웃/동네: Rural Mariposa
- 전체 주소: 44 Verna Drive, Kawartha Lakes, K0M 2C0, Ontario, Canada
- 가족실: Hardwood Floor, W/O To Sundeck, Open Concept
- 주방: Stainless Steel Appl, Quartz Counter, Porcelain Floor
- 리스팅 중개사: World Class Realty Point - Disclaimer: The information contained in this listing has not been verified by World Class Realty Point and should be verified by the buyer.

