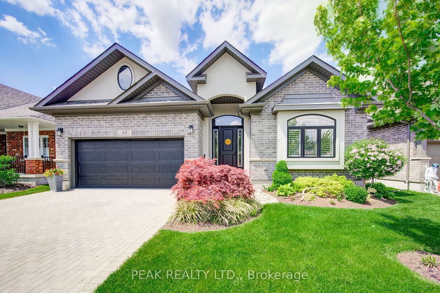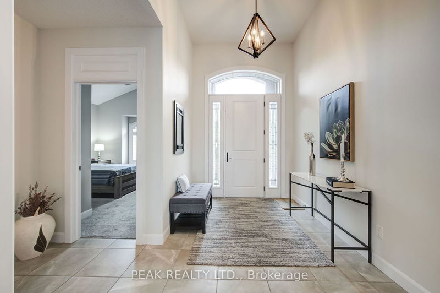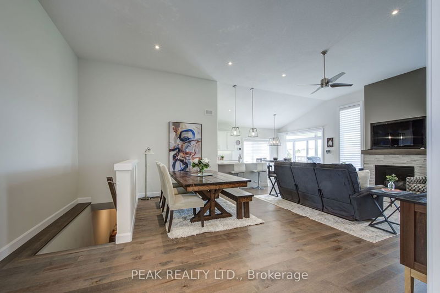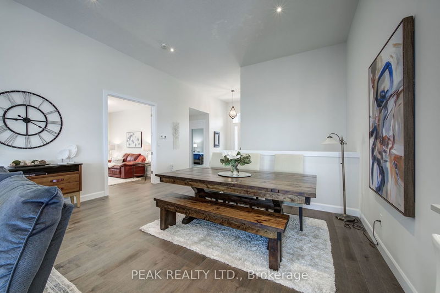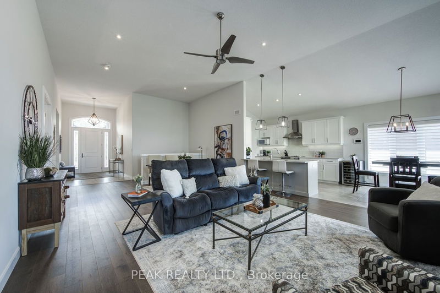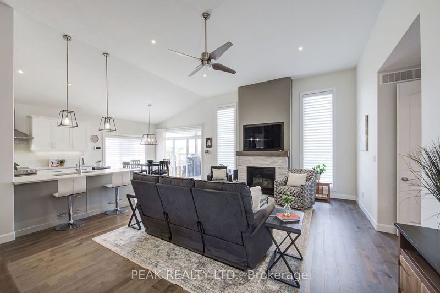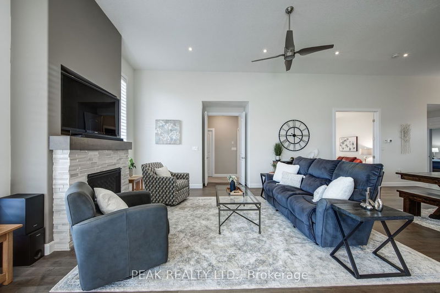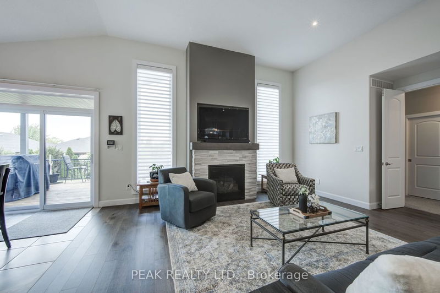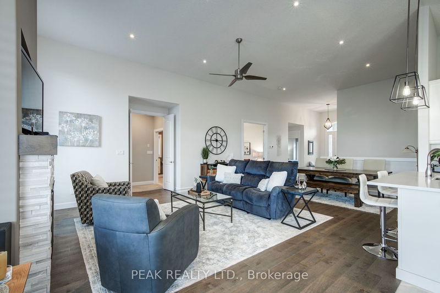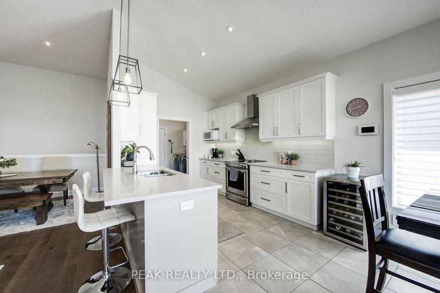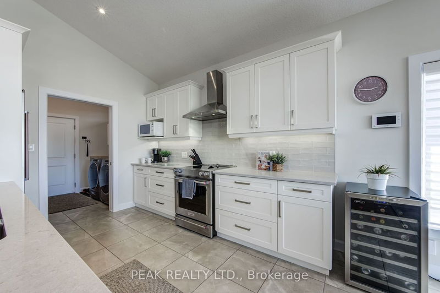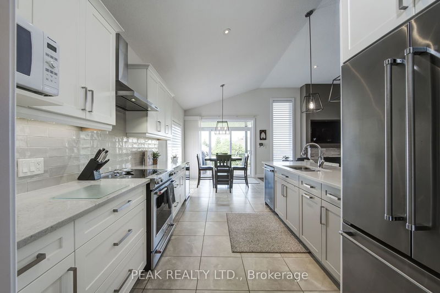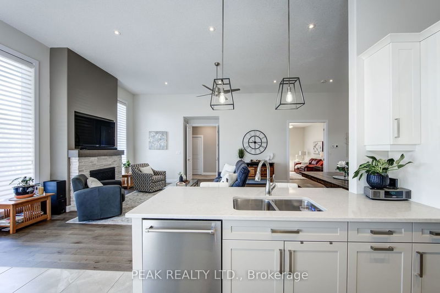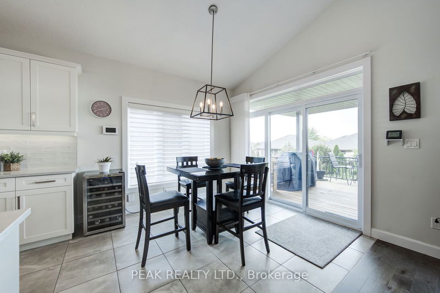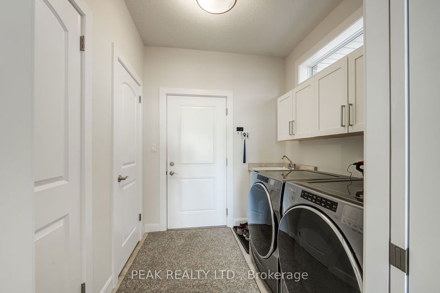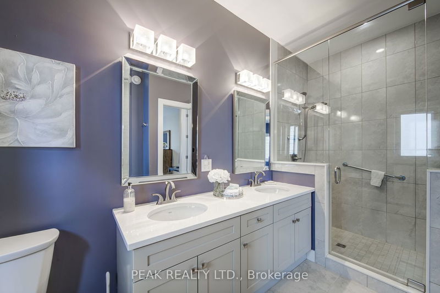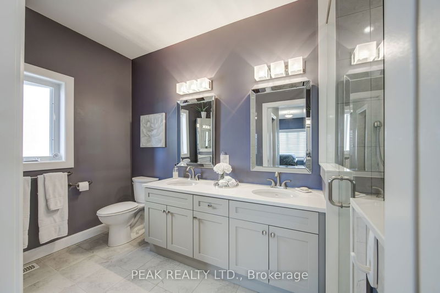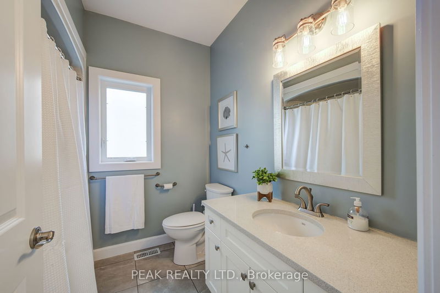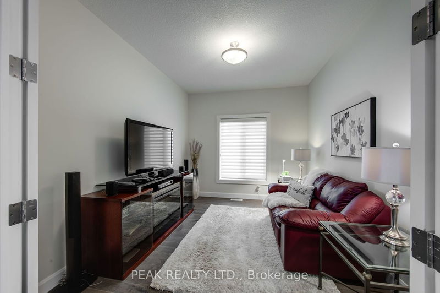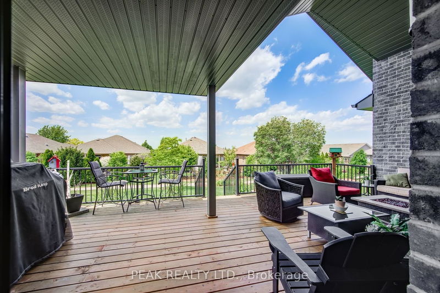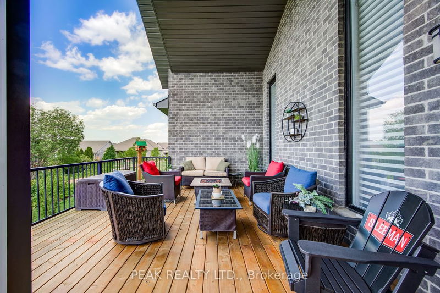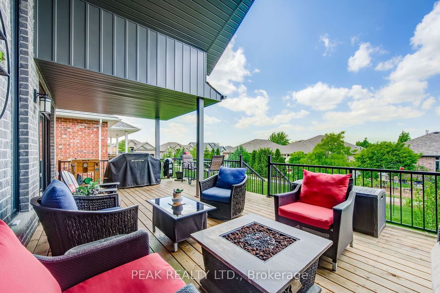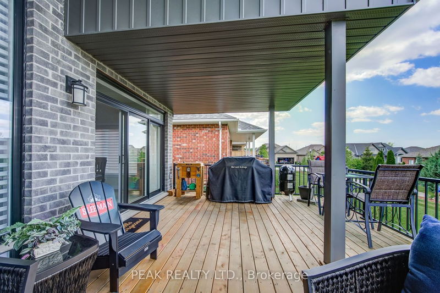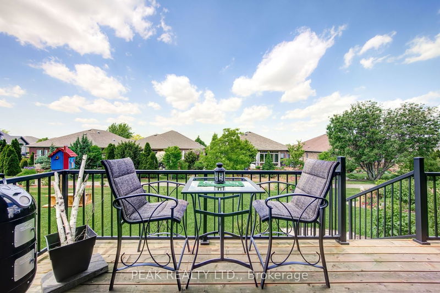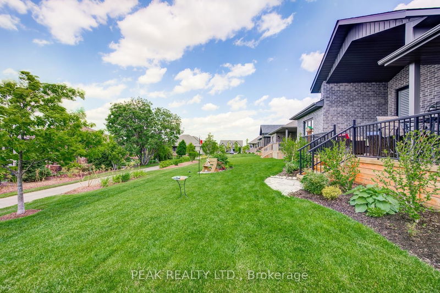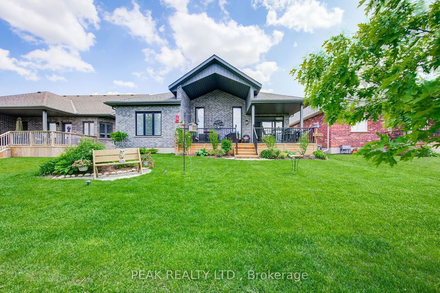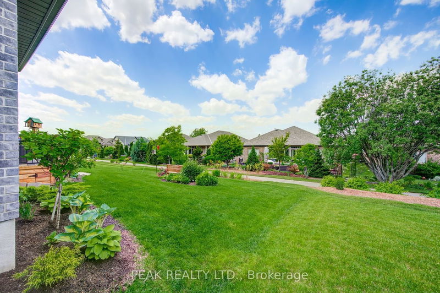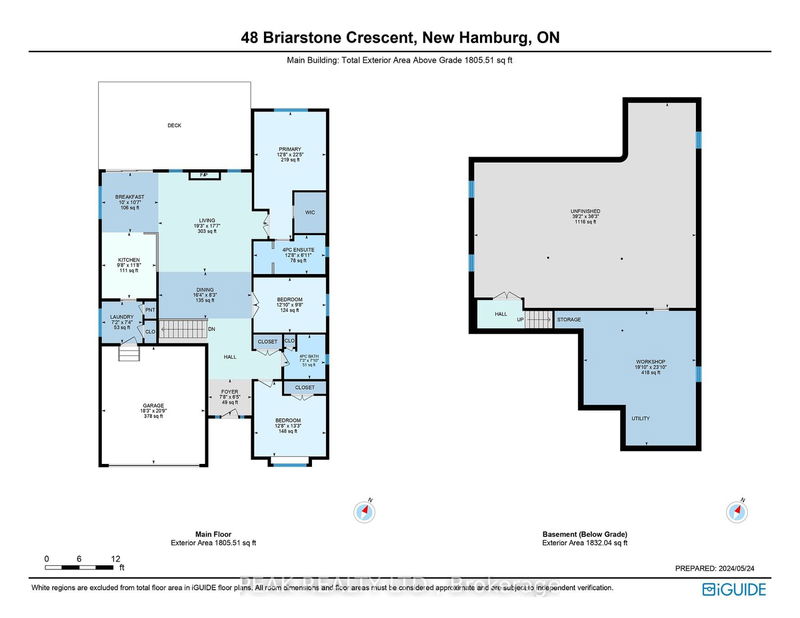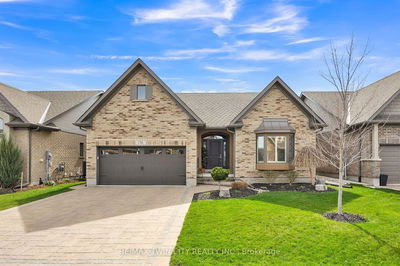Welcome to 48 Briarstone Cres, this is the grand model built in 2019 in the final phase of the Stonecroft community. A preferred layout, featuring two bedrooms, a den, and impressive 13ft ceilings that enhance the open concept living area. Flooded with natural light through enlarged windows and featuring upgraded flooring and finishes throughout. The modern kitchen is a chefs dream with stainless steel appliances and elegant stone countertops. Step outside to an expansive rear deck, perfect for entertaining, with both covered and open areas with elevated views to the walking trails. The cathedral roofline creates a spectacular outdoor living space. The lower level, with its 3-pc bathroom rough-in, large windows, and a workshop area, awaits your custom design. This Energy Star Certified home emphasizes sustainable living with engineered floor joists, a Heat Recovery Ventilator system, and upgraded insulation. Stonecroft offers an impressive array of amenities. Immerse yourself in the 18,000 sq. ft. recreation center, featuring an indoor pool, fitness room, games and media rooms, library, party room, billiards, two outdoor tennis courts, and 5km of picturesque walking trails. With a focus on adult lifestyle, quality homes, and extraordinary green space, you will not want to miss your chance to join this fantastic community! COME LIVE THE LIFESTYLE AT STONECROFT
부동산 특징
- 등록 날짜: Friday, May 24, 2024
- 가상 투어: View Virtual Tour for 27-48 Briarstone Crescent
- 도시: Wilmot
- 중요 교차로: Haysville Rd / Stonecroft Way / Bonaventure Drive / Briarstone Crescent
- 전체 주소: 27-48 Briarstone Crescent, Wilmot, N3A 0G3, Ontario, Canada
- 주방: Main
- 거실: Main
- 리스팅 중개사: Peak Realty Ltd. - Disclaimer: The information contained in this listing has not been verified by Peak Realty Ltd. and should be verified by the buyer.

