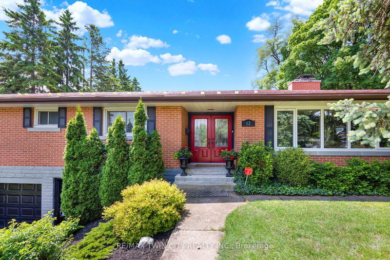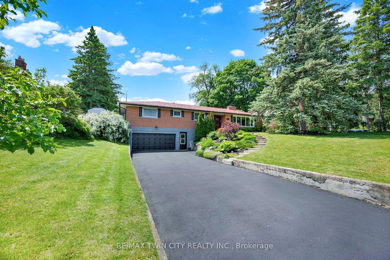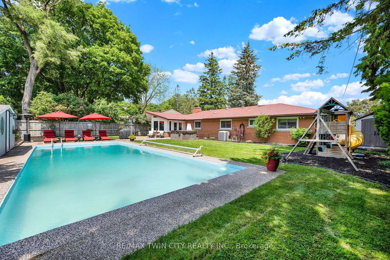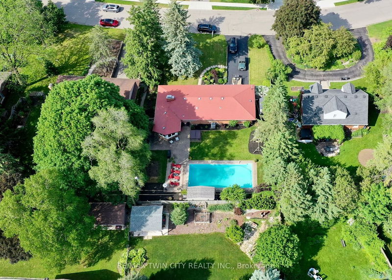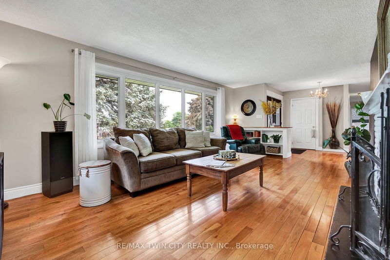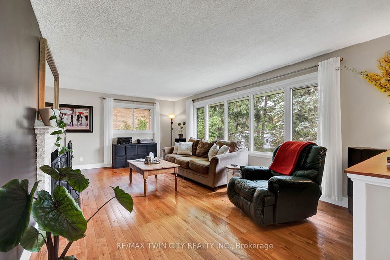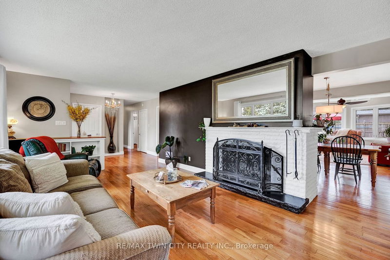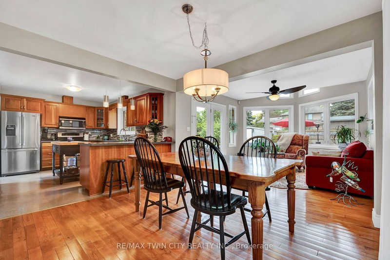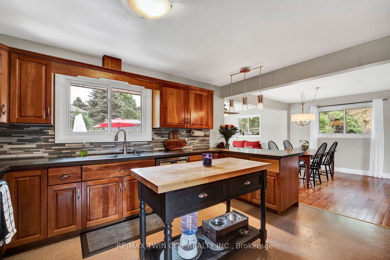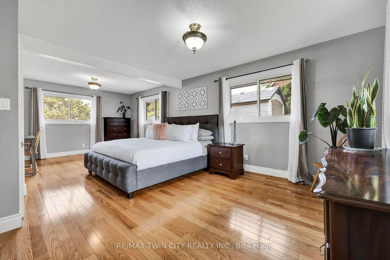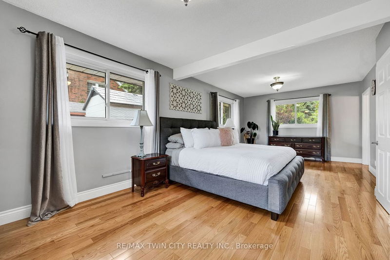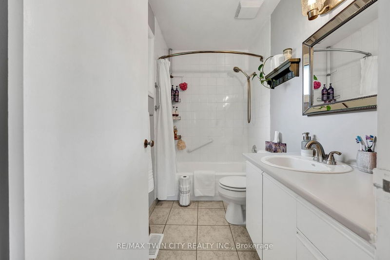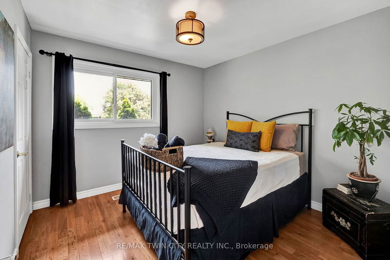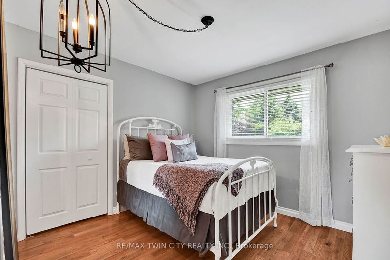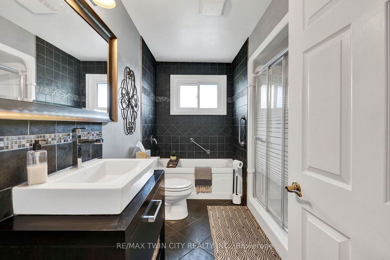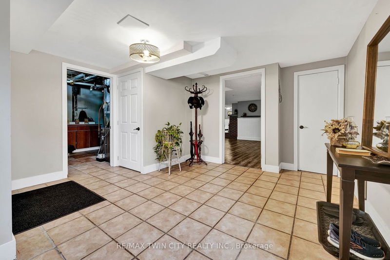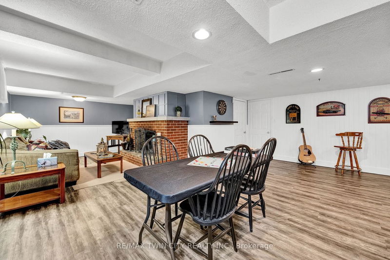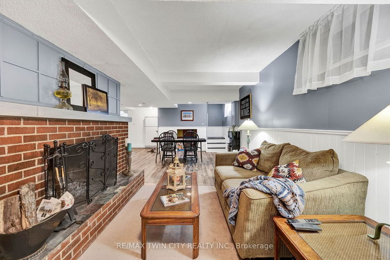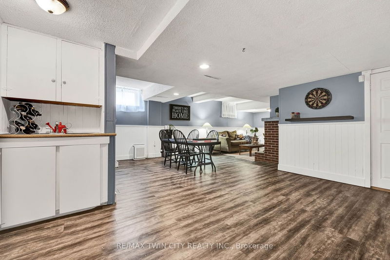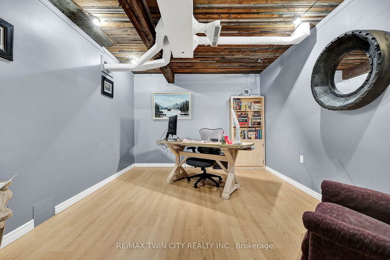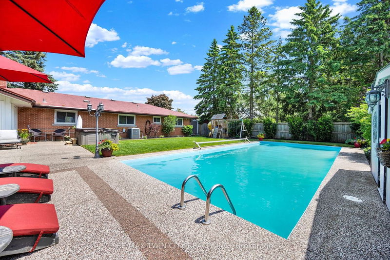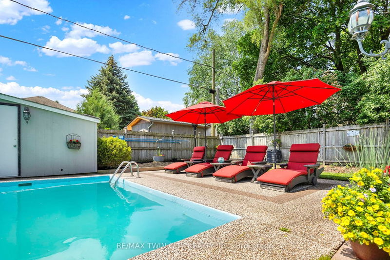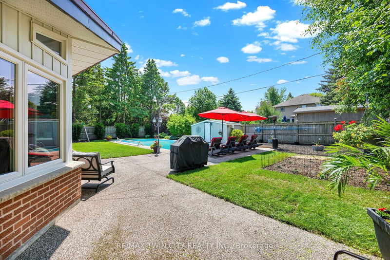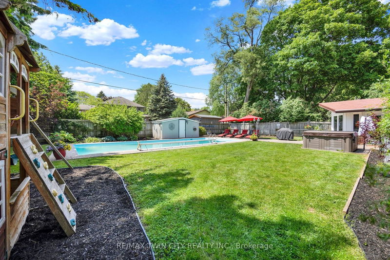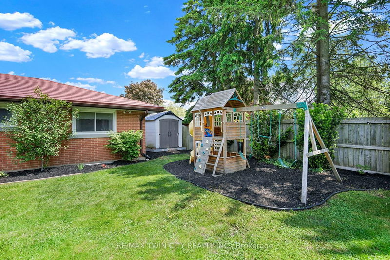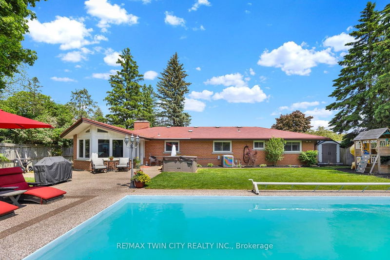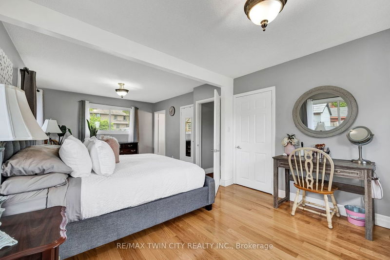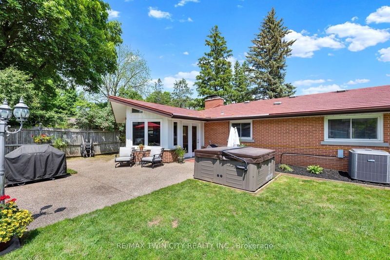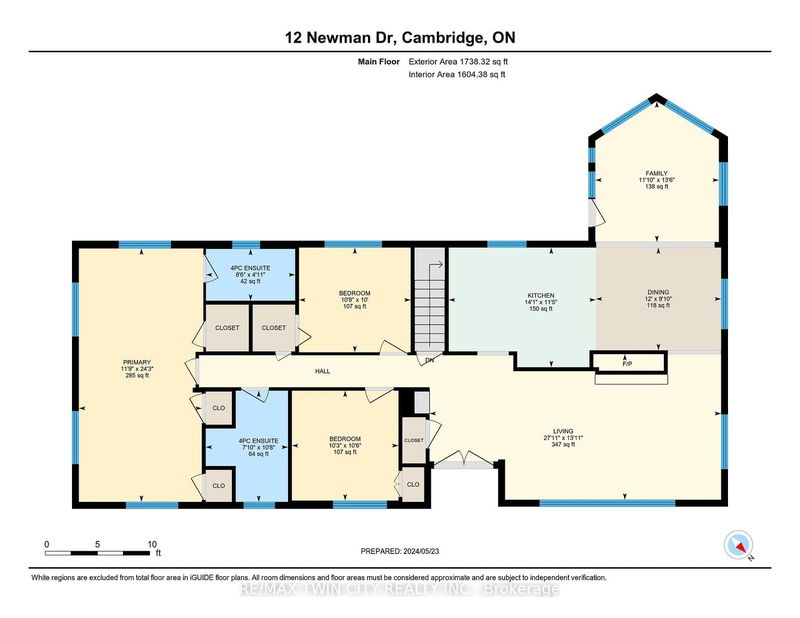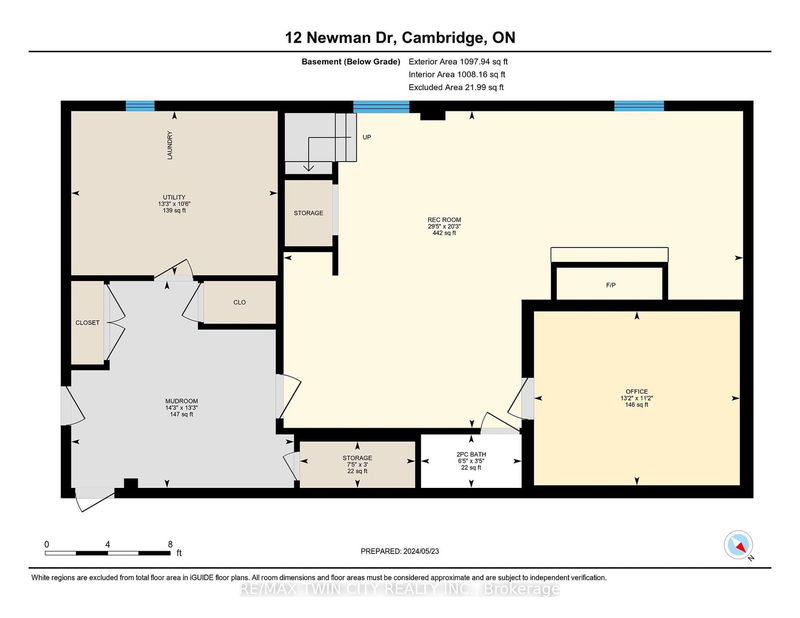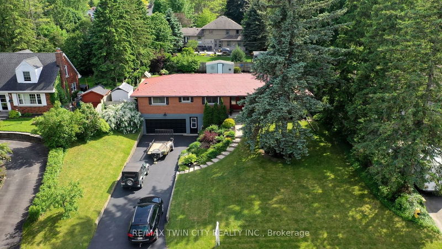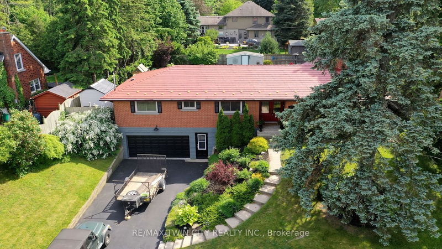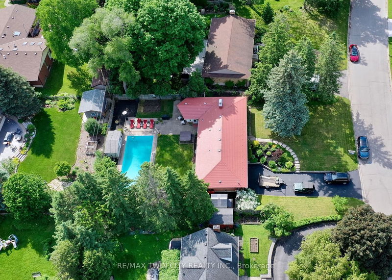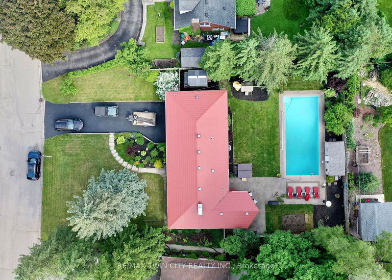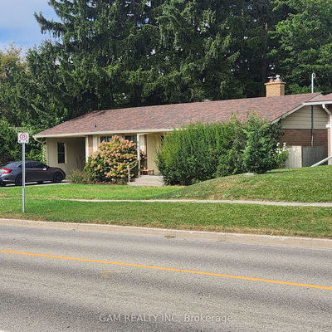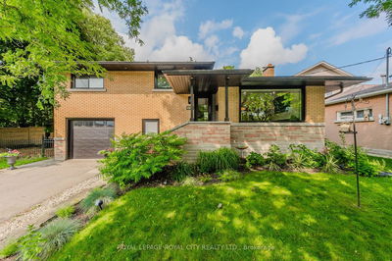OPEN HOUSE SATURDAY JUNE 22ND 12PM-2PM!!! Welcome to your dream home in the sought-after Westview neighbourhood! This charming 3+ bedroom, 3-bathroom ranch-style bungalow sits on a generous double-wide lot with mature trees, offering a serene setting and quiet neighbourhood. As you enter the home, you are greeted by a spacious foyer that opens to a bright and airy living room, perfect for family gatherings and entertaining guests. The kitchen is a chefs delight, featuring ample counter space, a butcher block island, abundant upper cabinets, and two tall pantries to keep everything organized. Adjacent to the kitchen, the cozy family room is an ideal spot to enjoy your morning coffee while overlooking the backyard oasis with an inground saltwater pool and hot tub. The main floor also includes three well-appointed bedrooms, with the primary bedroom offering an ensuite bathroom for your convenience and privacy. A second 4-piece bathroom serves the rest of the house, ensuring comfort and functionality for all. Downstairs, the finished lower level is a versatile space designed for relaxation and fun. The large recreation room is perfect for game nights and casual conversations. This level also features a separate entrance, providing easy access to a mudroom for all your organizational needs, a laundry room, and an additional two-piece bathroom. Situated close to the Grand River and the scenic Walter Bean walking trails, golf, tennis clubs, and schools. Downtown Galt, with its array of restaurants and shops, is just a short drive away, offering a vibrant mix of dining and shopping options. Don't miss out on this exceptional property!
부동산 특징
- 등록 날짜: Friday, May 24, 2024
- 가상 투어: View Virtual Tour for 12 NEWMAN Drive
- 도시: Cambridge
- 중요 교차로: Blair Rd/Princess
- 가족실: Main
- 주방: Main
- 거실: Main
- 리스팅 중개사: Re/Max Twin City Realty Inc. - Disclaimer: The information contained in this listing has not been verified by Re/Max Twin City Realty Inc. and should be verified by the buyer.

