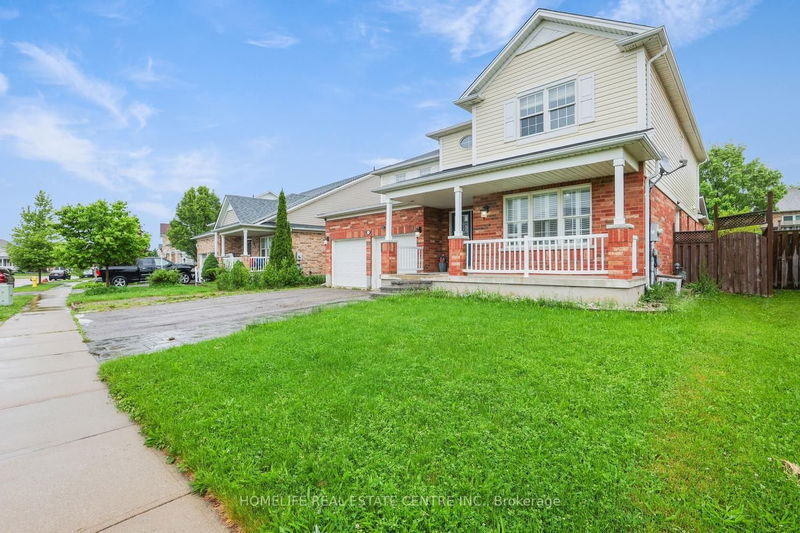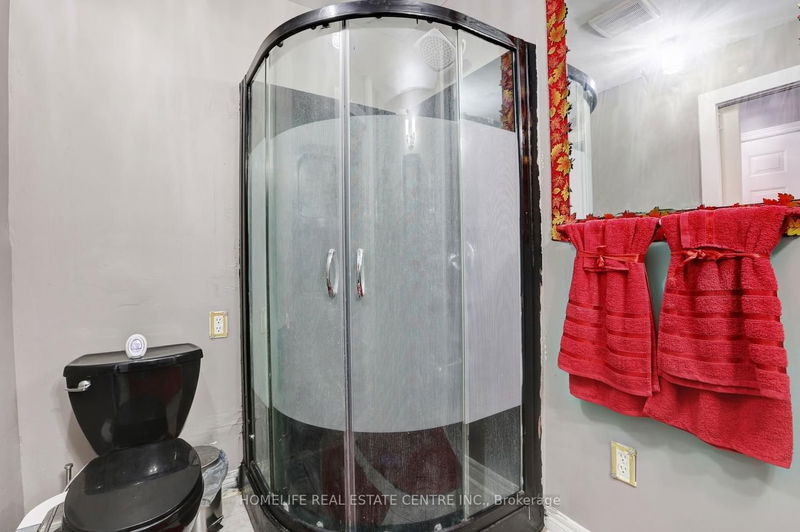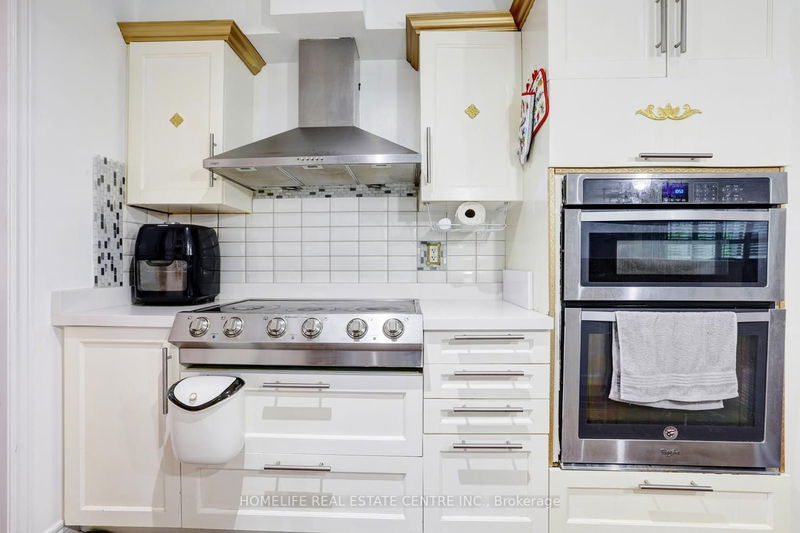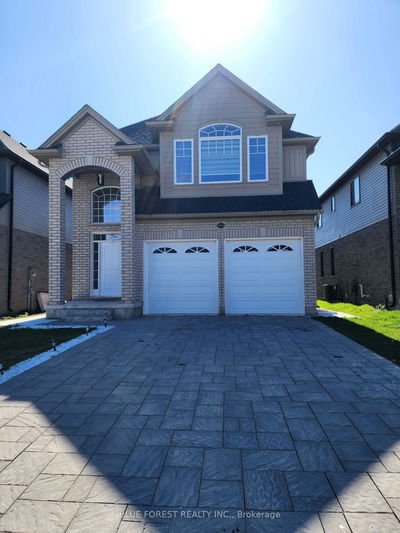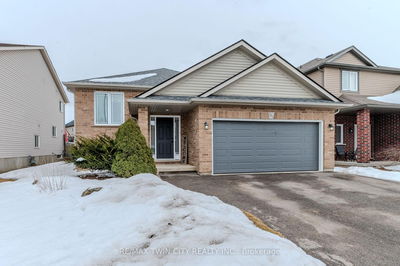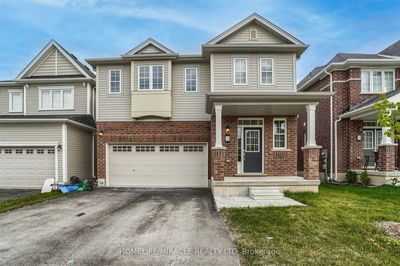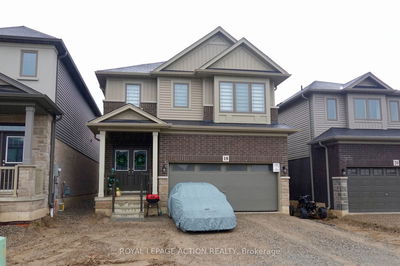Looking for a Big Home that fits all your family needs? This 3620 sq ft house has 4 Spacious Bedrooms, an Office on the main floor (Which Can Be Used As a Bedroom), a 3 Pc Full Washroom on Main Floor, laundry provision on the main floor, and 2 ensuites and 1 jack & jill on 2nd floor. The house starts with a separate living area for guests, a separate dinning area, a big sized family room, family dining in the kitchen, an office, a Washer and Dryer area, and a 3 pc full washroom on the main floor. The large master bedroom features a private and spa-like ensuite washroom, walk-in closet & a balcony, while the second bedroom also comes with its private ensuite washroom and walk-in closet. The remaining two spacious bedrooms are connected by Jack and Jill's bathroom, offering convenience and ease for the entire family. The Basement has a separate side entry and has approved Drawings & Permits for an apartment of 2 bedrooms a den and a separate recreation room for the landlord. Book Your Showing Today!!
부동산 특징
- 등록 날짜: Thursday, May 23, 2024
- 도시: Brantford
- 중요 교차로: Longboat Run/ Webb ave
- 전체 주소: 57 Webb Avenue, Brantford, N3T 6S6, Ontario, Canada
- 거실: Hardwood Floor
- 주방: Hardwood Floor, B/I Range, Quartz Counter
- 가족실: Hardwood Floor, Gas Fireplace
- 리스팅 중개사: Homelife Real Estate Centre Inc. - Disclaimer: The information contained in this listing has not been verified by Homelife Real Estate Centre Inc. and should be verified by the buyer.



