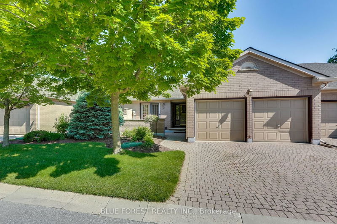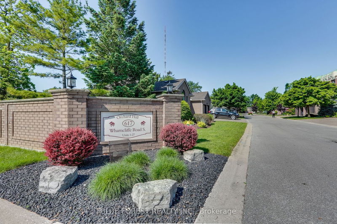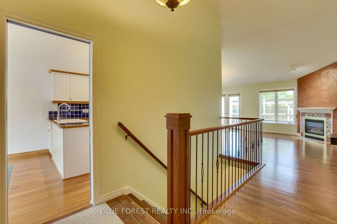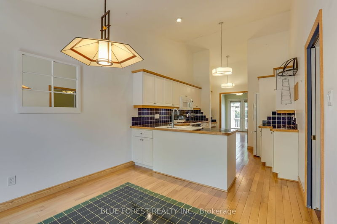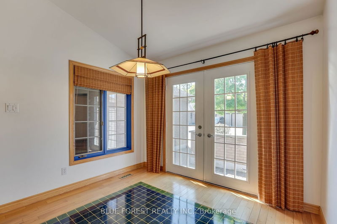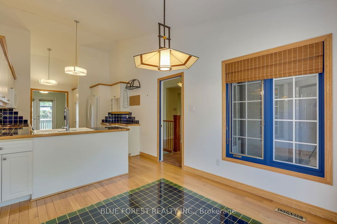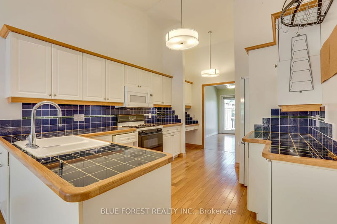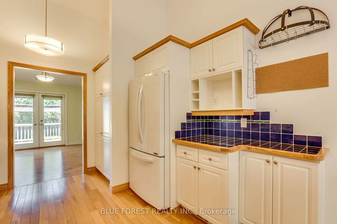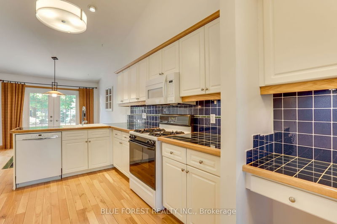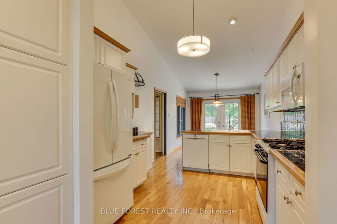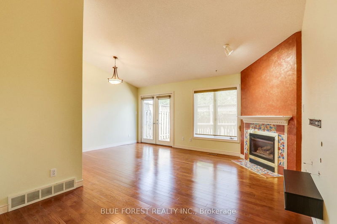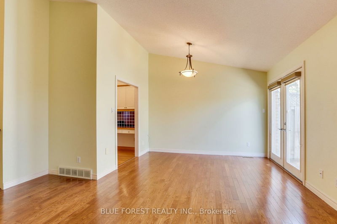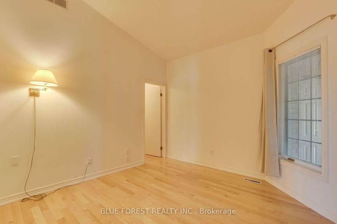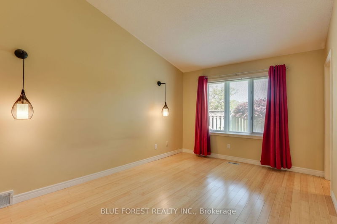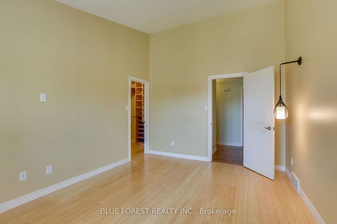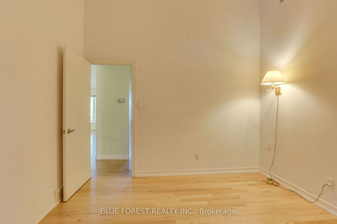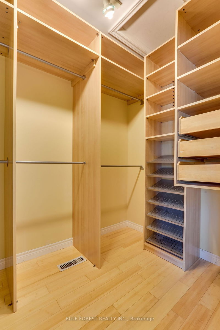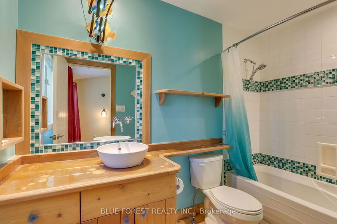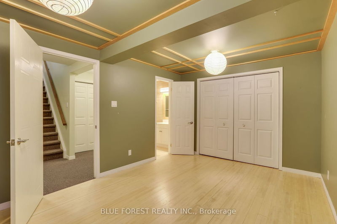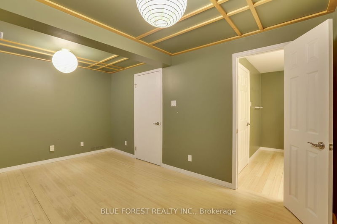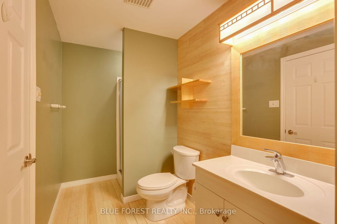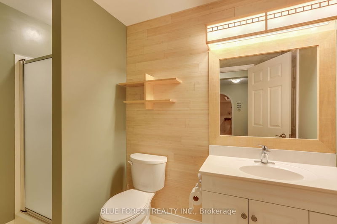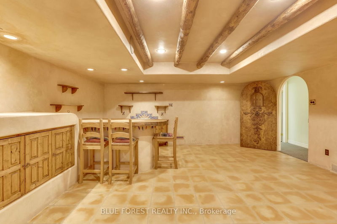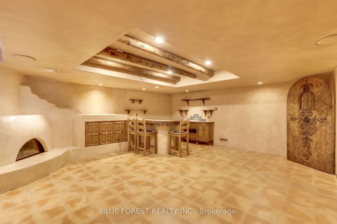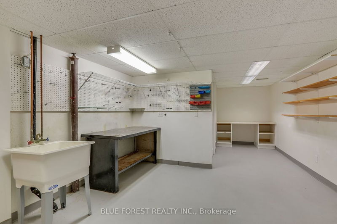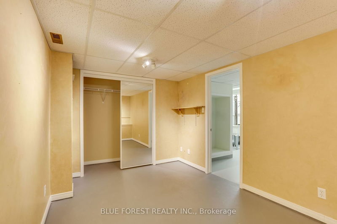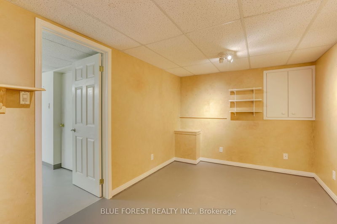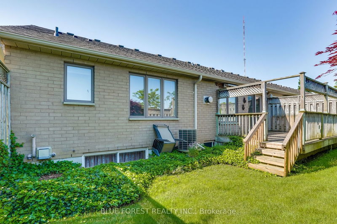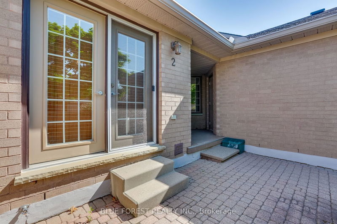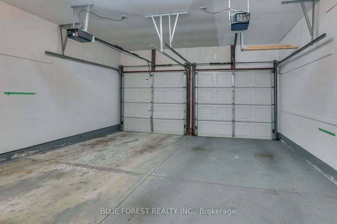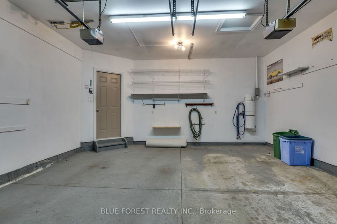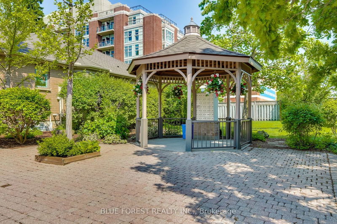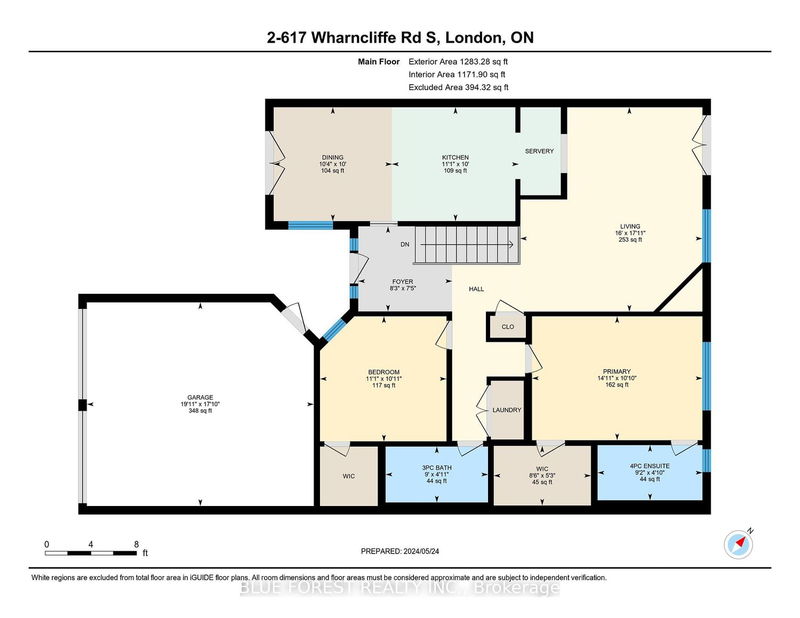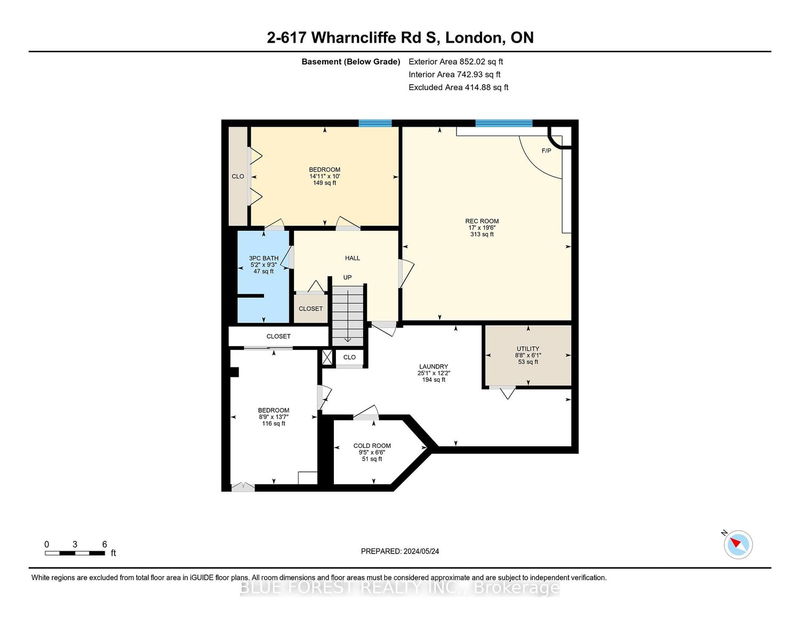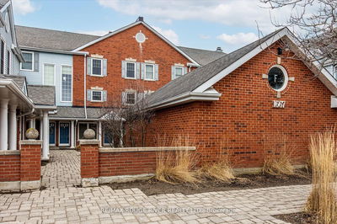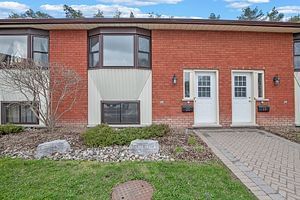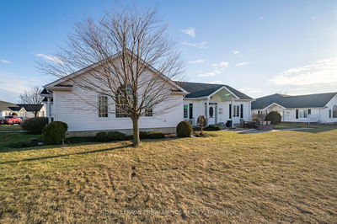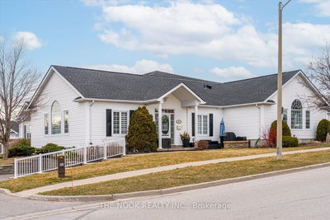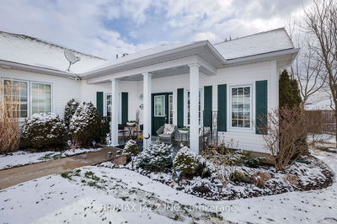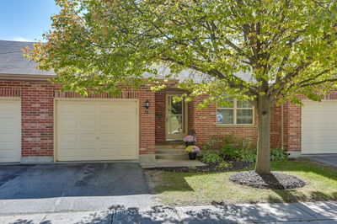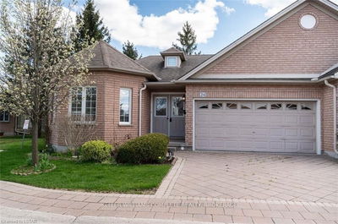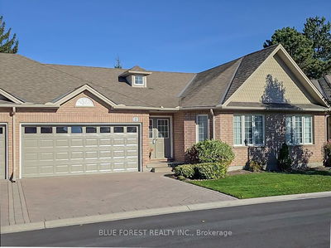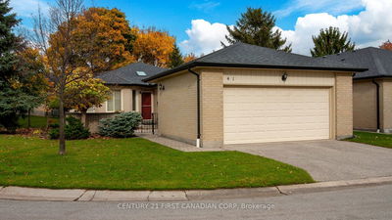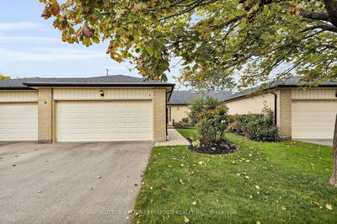Exceptional value, preferred location, great neighbourhood, one floor living, attached 2 car garage.. this place has it all. This one floor condominium is a 2+ 1 bedroom, with 3 full bathroom. There is a two car attached garage with parking for 2 more vehicles out front. Step up to the covered porch with separate garage entrance and note the courtyard (think morning coffee and a newspaper) to your left, that can be accessed from the eating area. Stepping inside, you will find the spacious eat in kitchen with plenty of counter space and loads of cupboards. Take note - there is even a built desk. Moving forward, into the dining and living room areas, you will find lots of natural light. Patio doors lead to the serenity of rear deck (think, glass of wine and a good book). The corner gas fireplace is a focal point. There are two bedrooms completing the main floor, each boasting walking in closets with the primary bedroom having a full ensuite and custom cabinetry in the walk in. There is another full bathroom with a zero clearance glass shower. On the lower level, you will find another spacious bedroom and yet another full bathroom. The custom recroom has been designed with South America in mind. It offers a full bar with sink, fridge and microwave, The Tv is included and is housed in the built in cabinet, next to the formed fireplace surround that really creates the feeling of being on vacation. Plenty of storage and a workshop area and utility room are next, then proceed further into a bonus room, perfect for an inhouse gym. Great value offering a great lifestyle!
부동산 특징
- 등록 날짜: Friday, May 24, 2024
- 가상 투어: View Virtual Tour for 2-617 Wharncliffe Road S
- 도시: London
- 이웃/동네: South P
- 전체 주소: 2-617 Wharncliffe Road S, London, N6J 2N7, Ontario, Canada
- 주방: Main
- 거실: Main
- 리스팅 중개사: Blue Forest Realty Inc. - Disclaimer: The information contained in this listing has not been verified by Blue Forest Realty Inc. and should be verified by the buyer.

