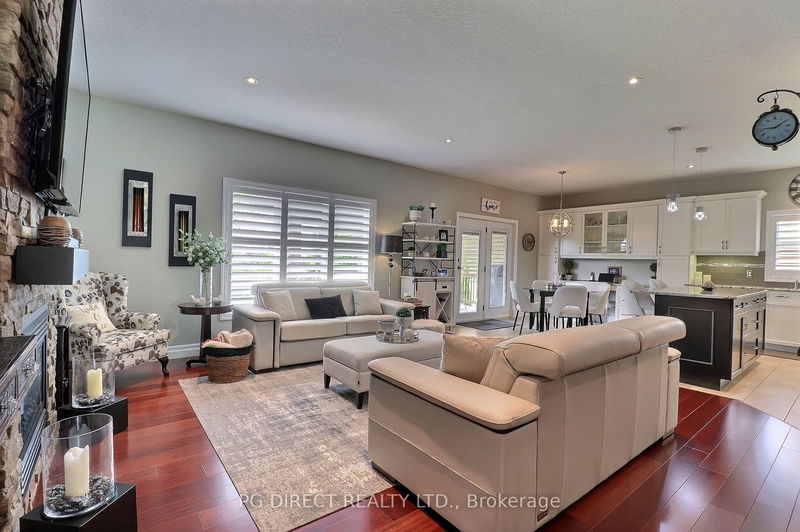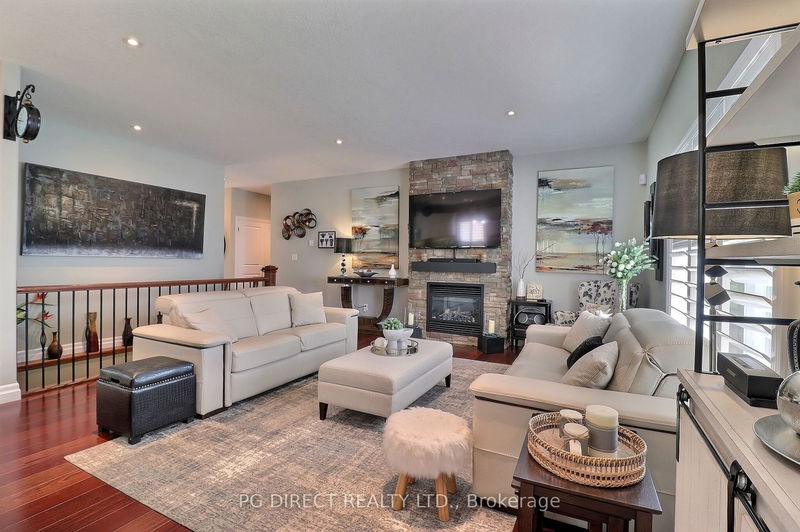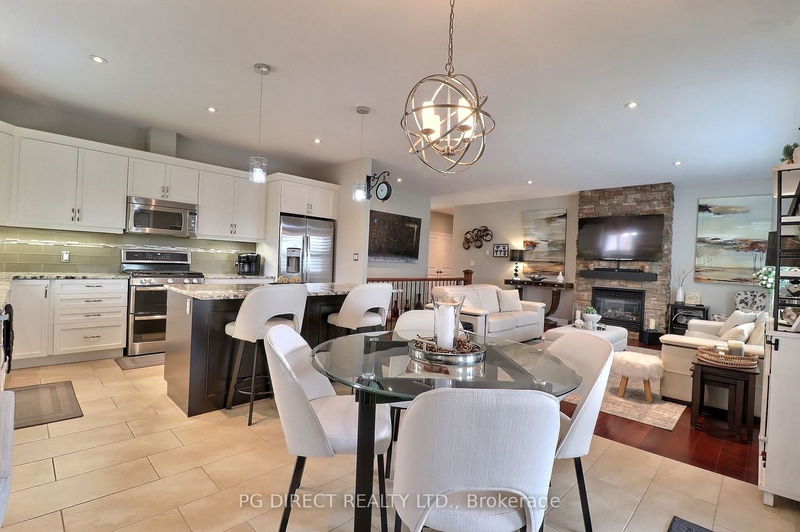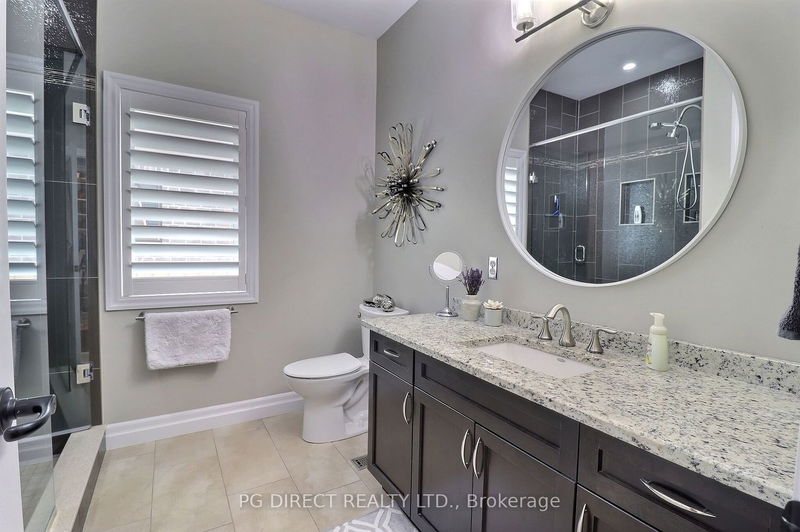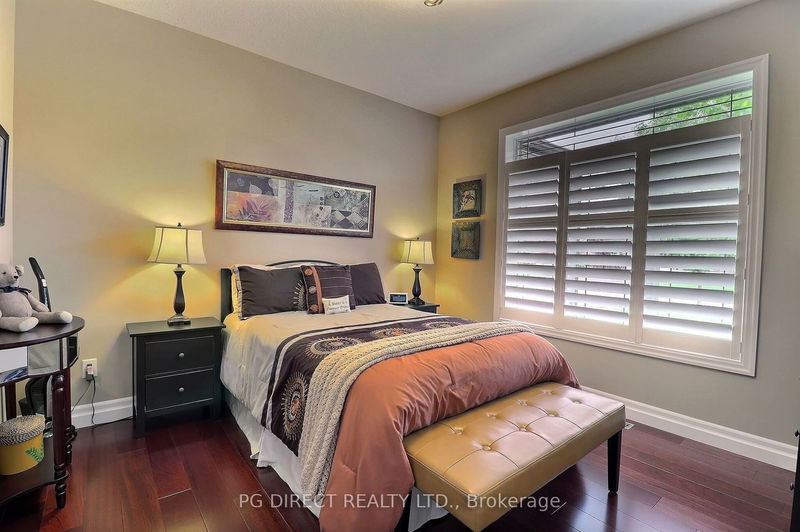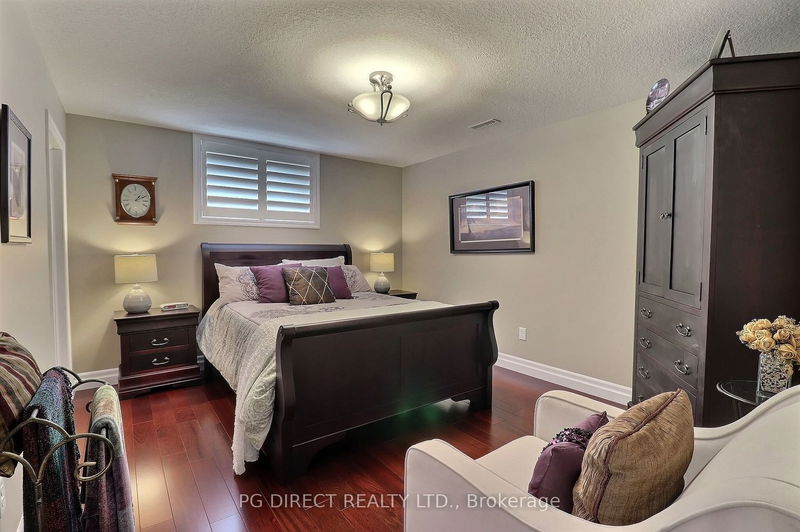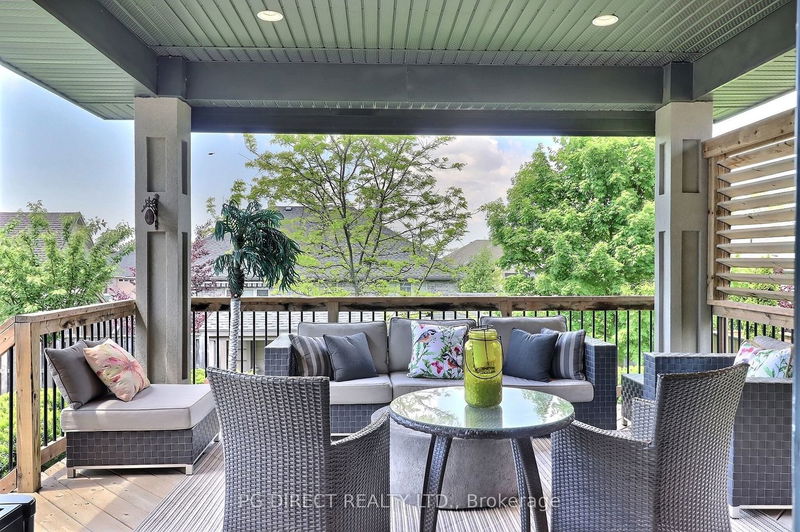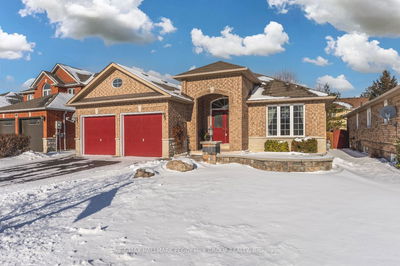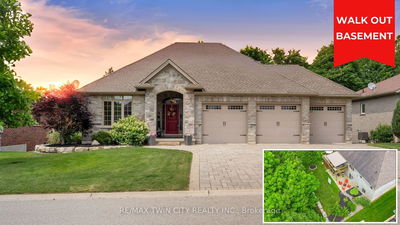Visit REALTOR website for additional information. Professionally landscaped, triple car garage home; 2,400 sq. ft. of living space with lots of upgrades that must be seen! 2+2 Beds, 3 with walk in closets & 3 full Baths. Open concept kitchen with under cabinet lighting, Bosch dishwasher, Panasonic built-in microwave, new GE Profile gas double oven range & fridge/freezer looking into the Great room, with a stone floor to 9 ceiling gas fireplace. Solid oak staircase leads to the professionally finished lower level. Covered deck off of the kitchen, outdoor patio, storage shed, entertainment bar with TV, stone bricking on the entire front & blended bricking to the remainder of the exterior. Custom built in kitchen china cabinet & desk/bar. Upgraded flooring throughout, granite, backsplash & large ensuite shower. 10 minutes from Hwy 401, 2 minutes from beautiful Oxford Hills Golf & Spa.
부동산 특징
- 등록 날짜: Saturday, May 25, 2024
- 도시: South-West Oxford
- 이웃/동네: Mount Elgin
- 전체 주소: 12 Cynthia Avenue, South-West Oxford, N0J 1N0, Ontario, Canada
- 주방: Main
- 리스팅 중개사: Pg Direct Realty Ltd. - Disclaimer: The information contained in this listing has not been verified by Pg Direct Realty Ltd. and should be verified by the buyer.


