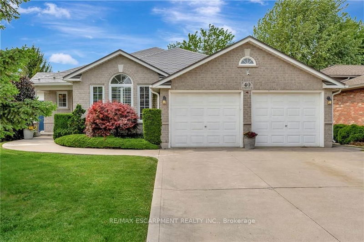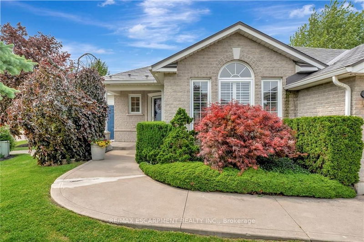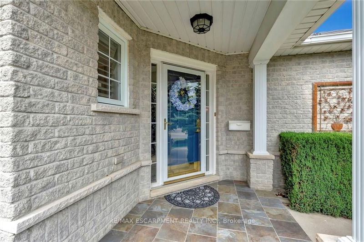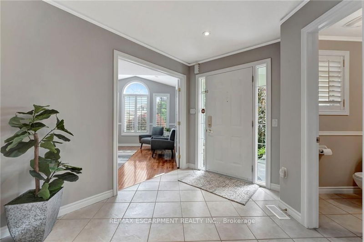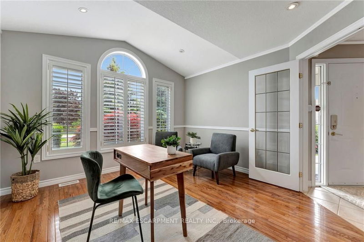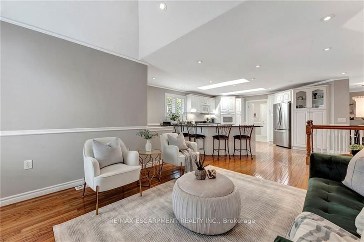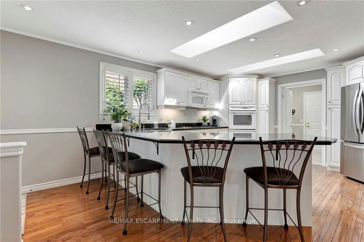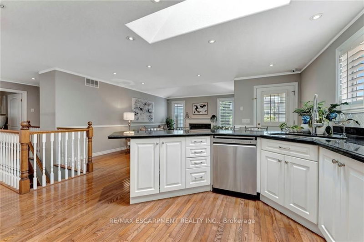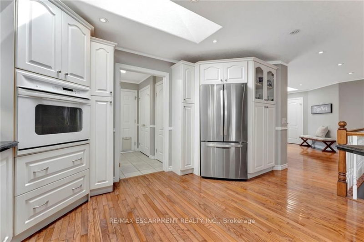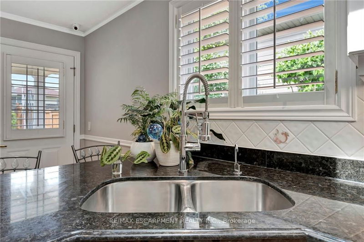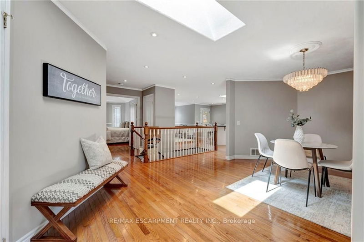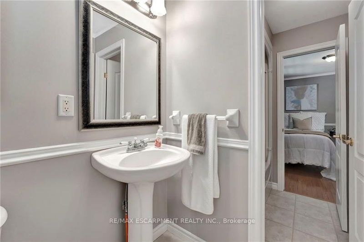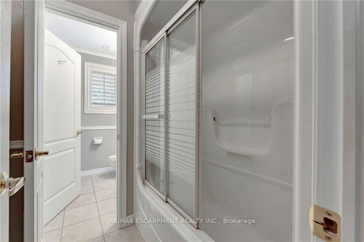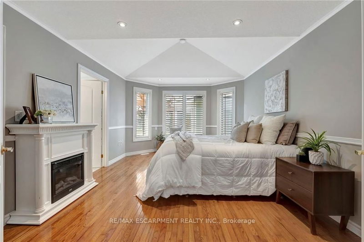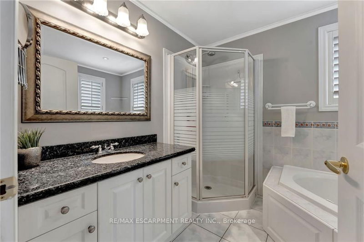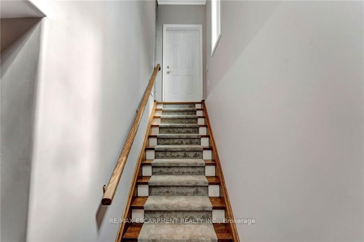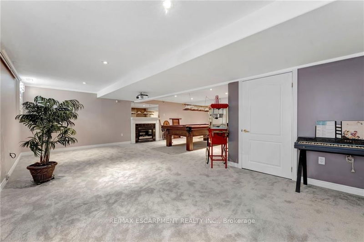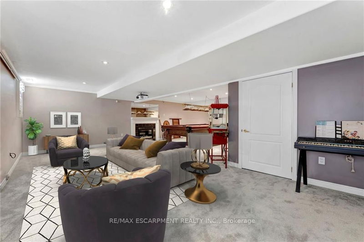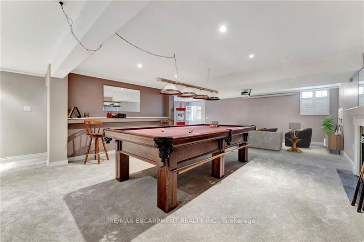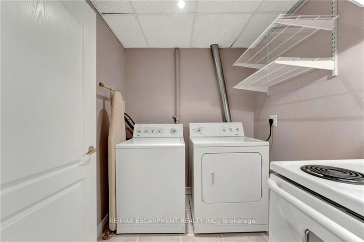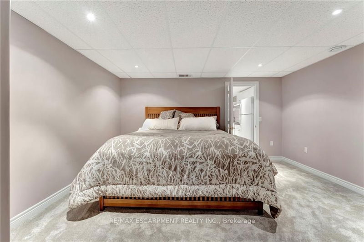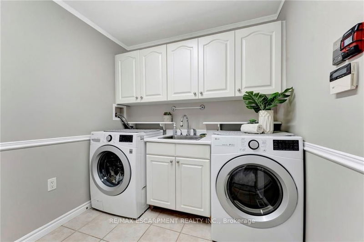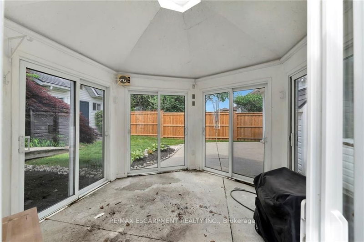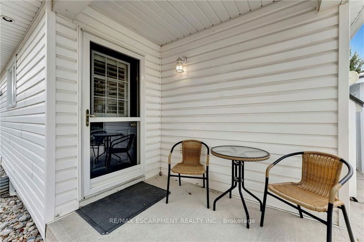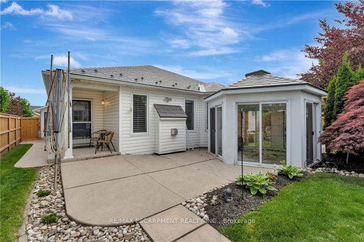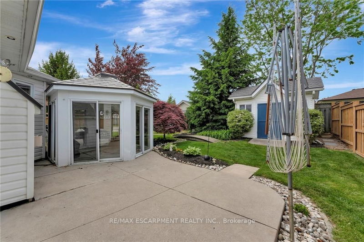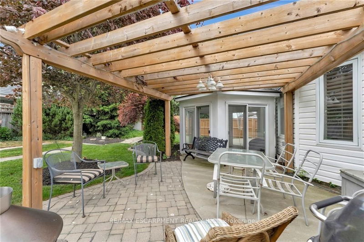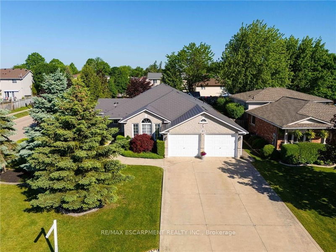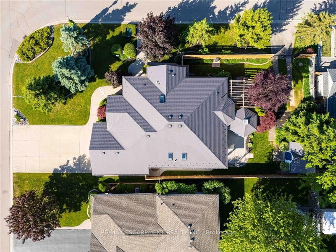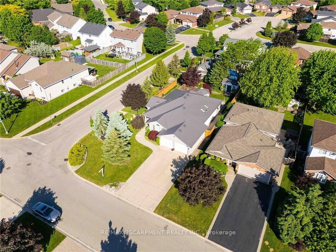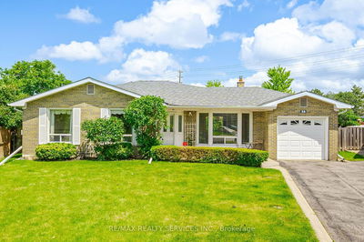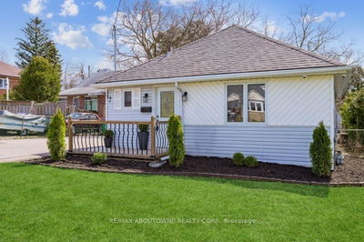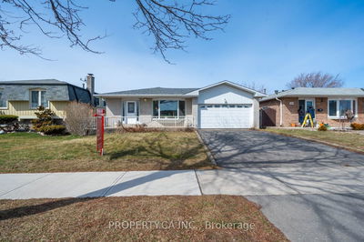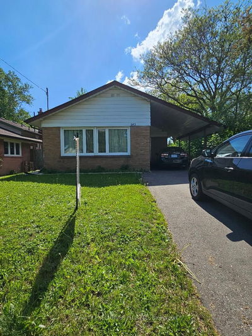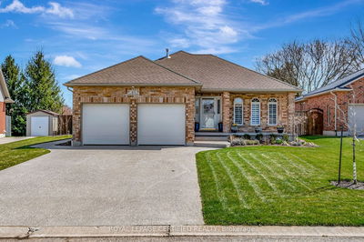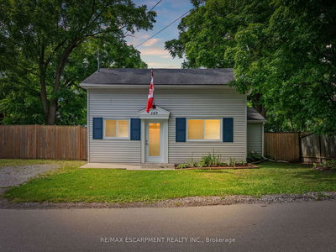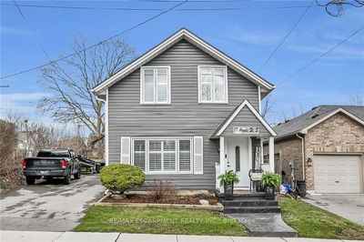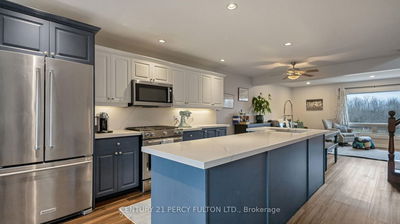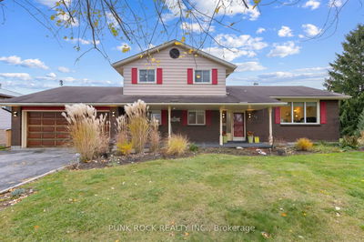Check out this amazing opportunities that this home has to offer! This beautifully maintained, custom built, detached bungalow is located in sought after, prestigious neighborhood. Looking for a potential income or in-law suite? The basement includes a separate living area and entrance. Need a home built with accessibility in mind? The floor plan is open, wide, and includes a chair lift to the basement as well as other accessible features like wider doorways, ramps, and grab bars. Love to entertain? Downstairs includes a custom built billiards table, NG Fireplace, projector & screen! The backyard has a screened/enclosed 3 season gazebo, suitable for a hot tub. Garden shed, NG fire pit, NG BBQ hookup, and separate vehicle yard entrance on the side street.
부동산 특징
- 등록 날짜: Saturday, May 25, 2024
- 가상 투어: View Virtual Tour for 40 Dunrobin Drive
- 도시: Haldimand
- 이웃/동네: Haldimand
- 중요 교차로: Argyle St. S - Haddington St. - River Road - Tartan Dr - Callander Dr. - Dunrobin
- 전체 주소: 40 Dunrobin Drive, Haldimand, N3W 2N7, Ontario, Canada
- 주방: Open Concept, Hardwood Floor, Skylight
- 거실: Coffered Ceiling, Hardwood Floor
- 주방: Bsmt
- 리스팅 중개사: Re/Max Escarpment Realty Inc. - Disclaimer: The information contained in this listing has not been verified by Re/Max Escarpment Realty Inc. and should be verified by the buyer.

