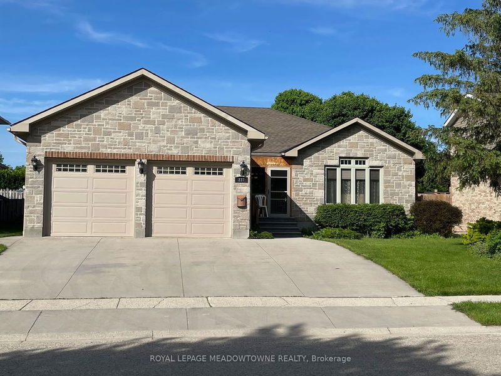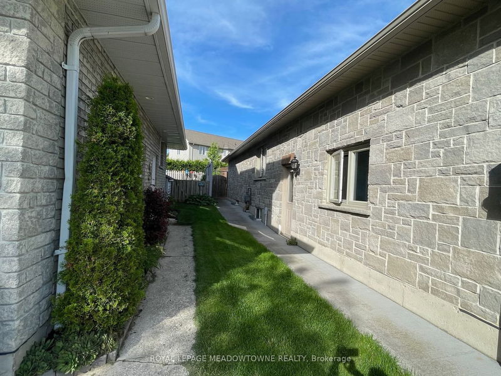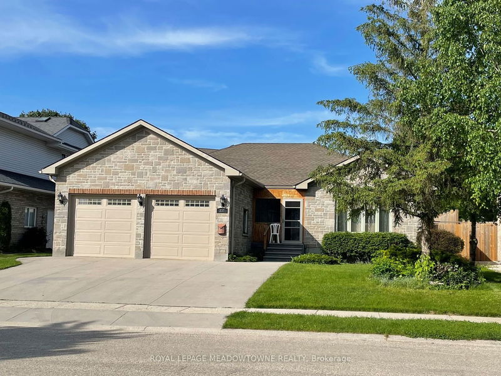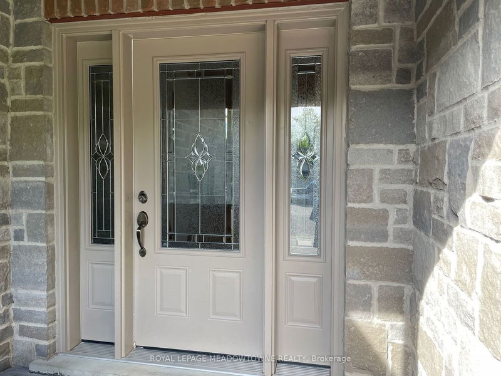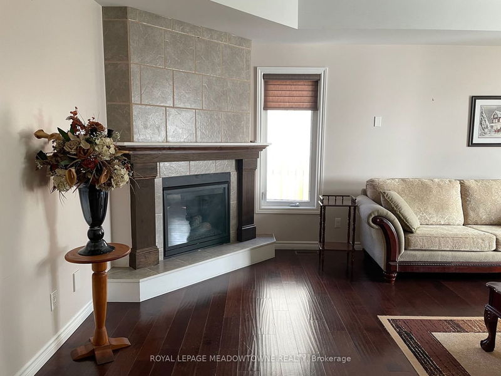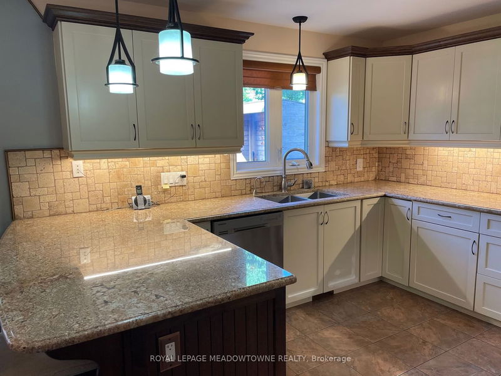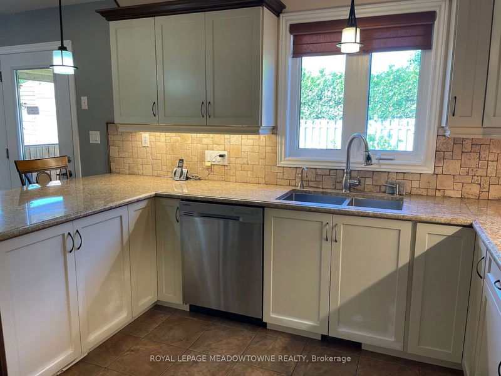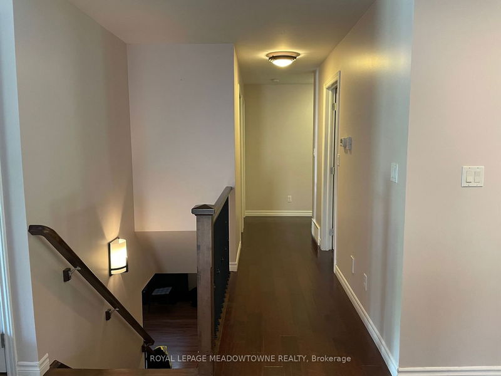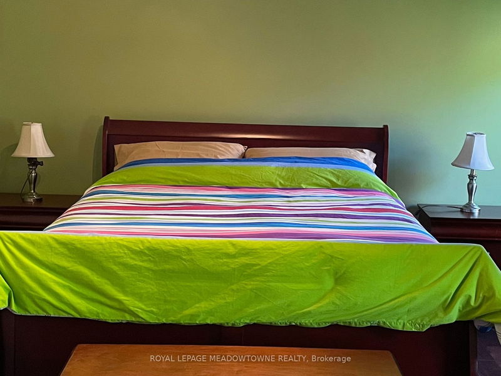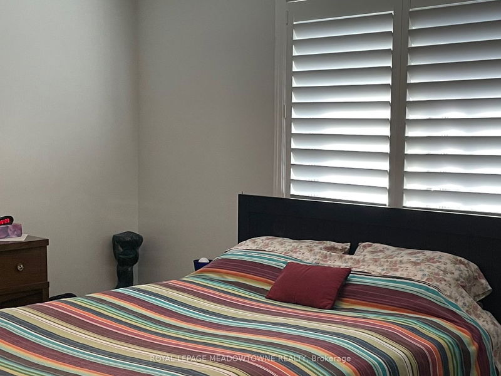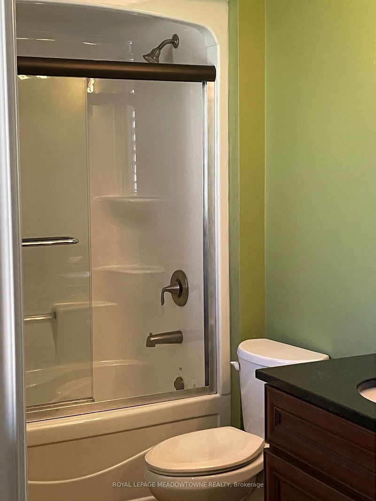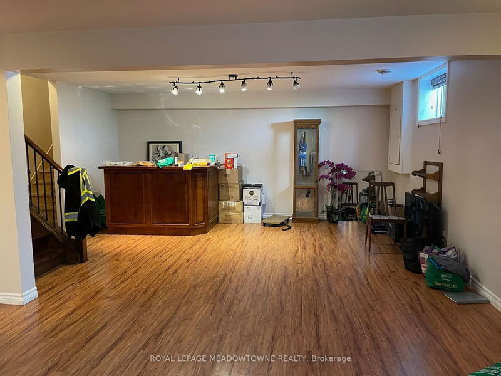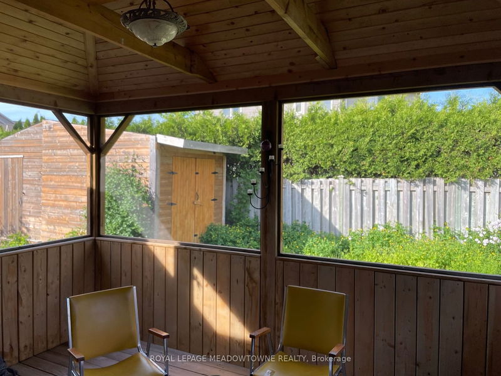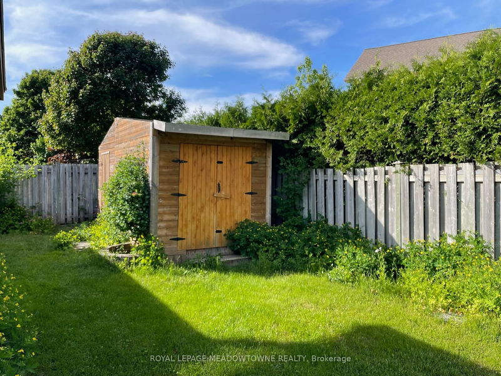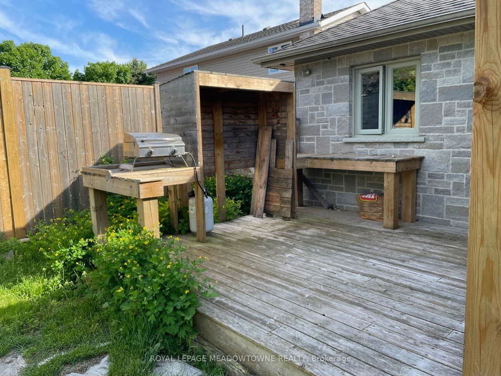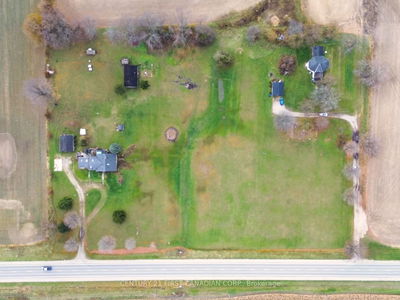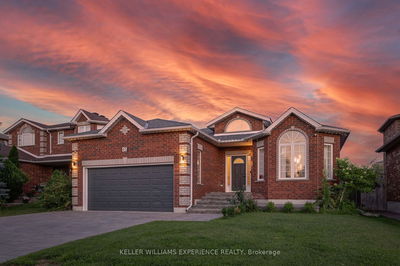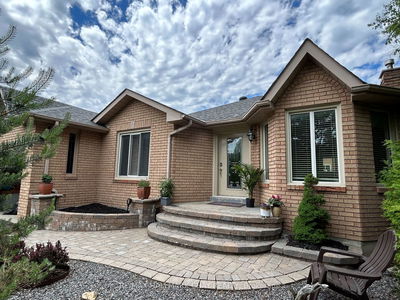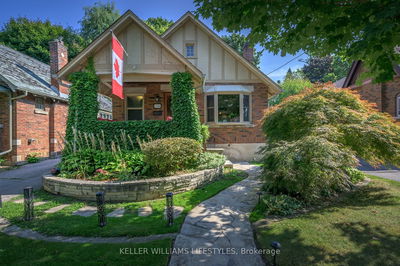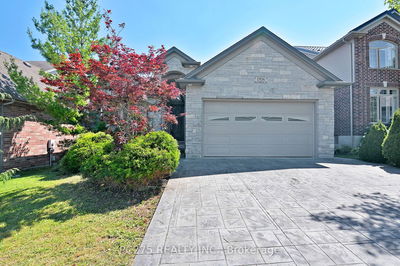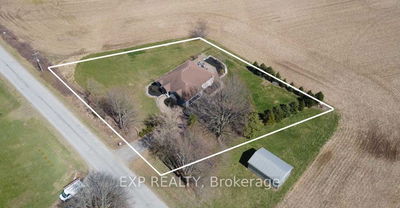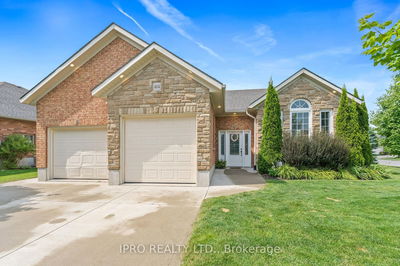Amazing Curb Appeal, Sought After Detached Stone Bungalow, Double Car Garage, 11 Years Old, Enjoy an Enclosed Front Porch & Upon Entry a Spacious Foyer with Double Closet, Open Concept, Hardwood & Ceramic Main Floors, No Carpet! Beautiful Kitchen with Granite Counters, Tumbled Marble Backsplash & Breakfast Bar, Walkout from French Doors in the Dining Room to the Huge Covered & Screened Deck. 2+2 Bedrooms, 3 Bathrooms, Primary Bedroom features a 4 piece Ensuite & Walk-In Closet. Relax by the Gas Fireplace in the Bright & Spacious Living Room. There is a Separate Entrance (Walk Up) in the Garage to the Finished Basement with a Massive Rec Room with Wet Bar. Also Garage Access to the Main Floor Laundry Room, 2nd Laundry Hookup in Furnace Room. The Backyard is Fully Fenced with a BBQ Area & Deck Counter & an Expansive Shed/Workshop. A Home to Enjoy with Family & Friends Idyllically Located Steps to Walking Trails Along the Saugeen River.
부동산 특징
- 등록 날짜: Monday, May 27, 2024
- 도시: Hanover
- 이웃/동네: Hanover
- 중요 교차로: Grey Rd 10 / 10th Ave / 3rd Street / 2nd Avenue
- 전체 주소: 237 2nd Avenue, Hanover, N4N 3S2, Ontario, Canada
- 거실: Hardwood Floor, Floor/Ceil Fireplace
- 주방: Ceramic Floor, Breakfast Bar, Granite Counter
- 리스팅 중개사: Royal Lepage Meadowtowne Realty - Disclaimer: The information contained in this listing has not been verified by Royal Lepage Meadowtowne Realty and should be verified by the buyer.

