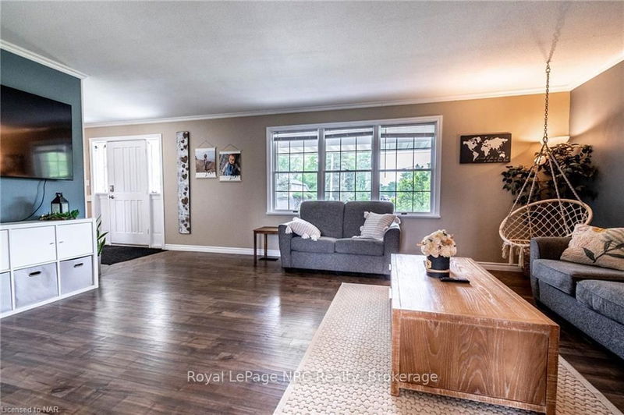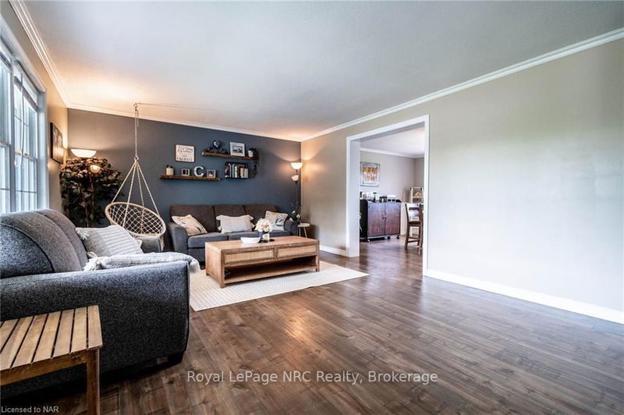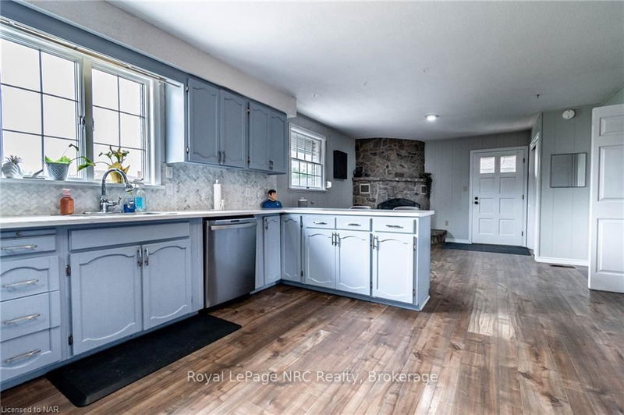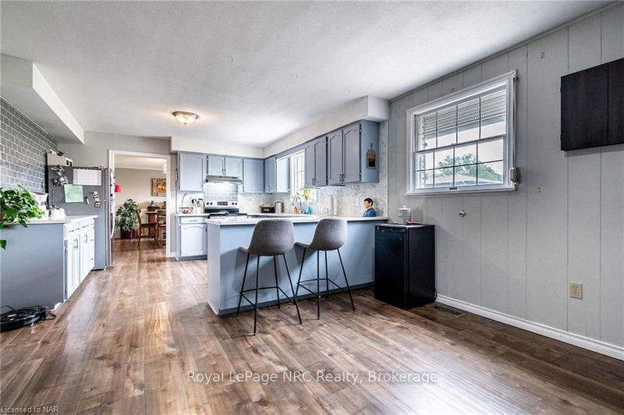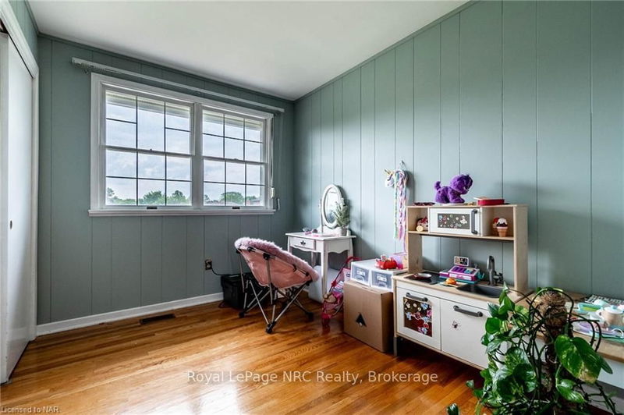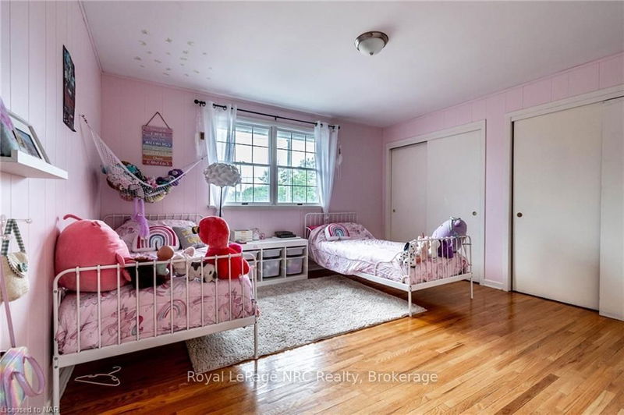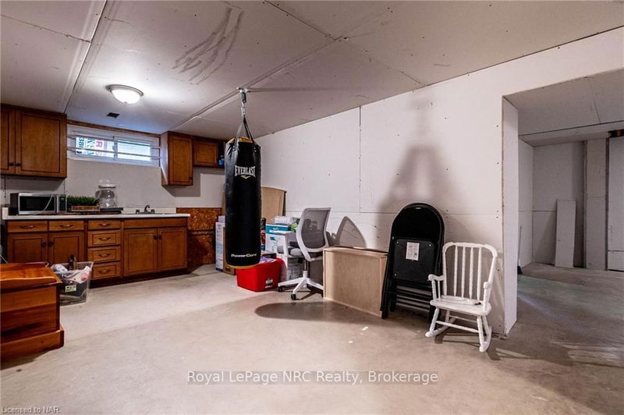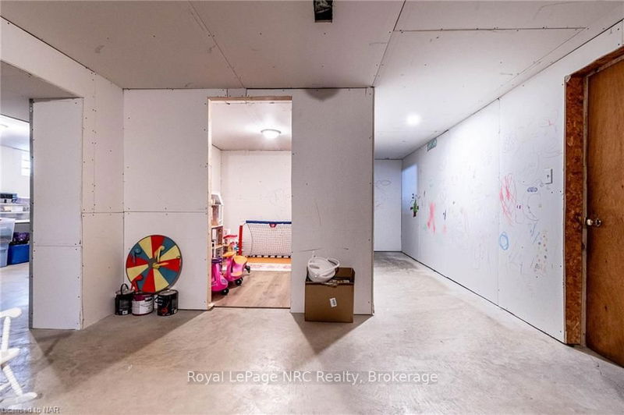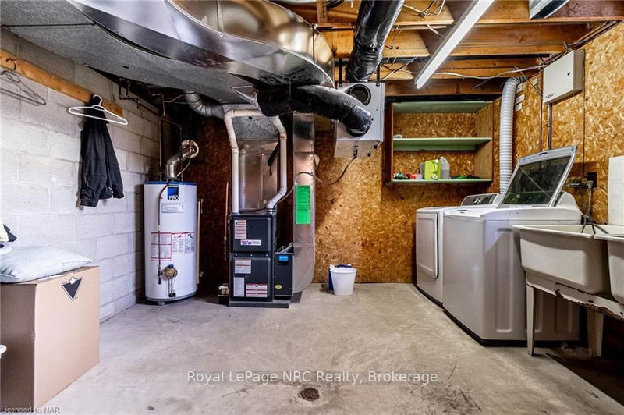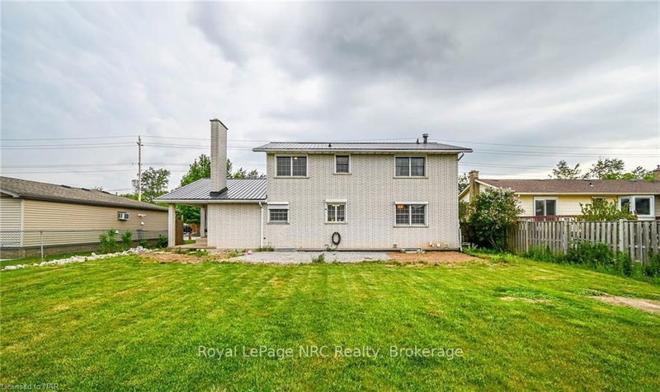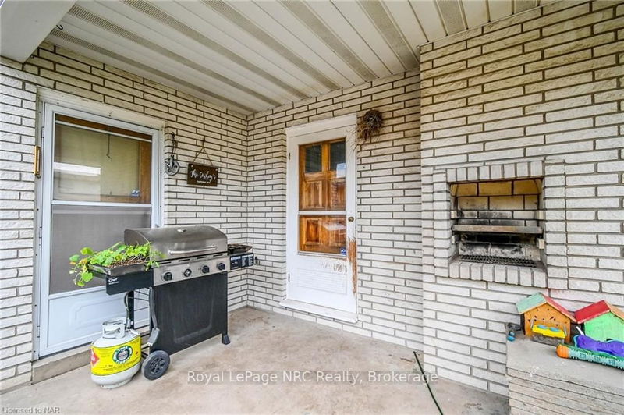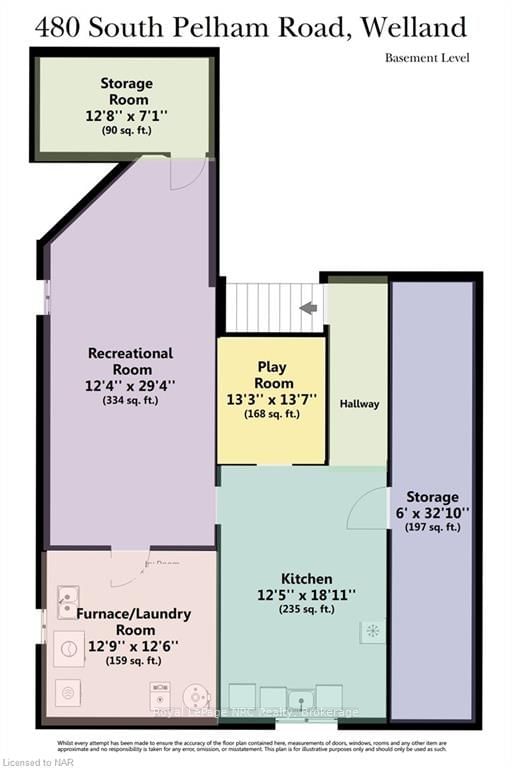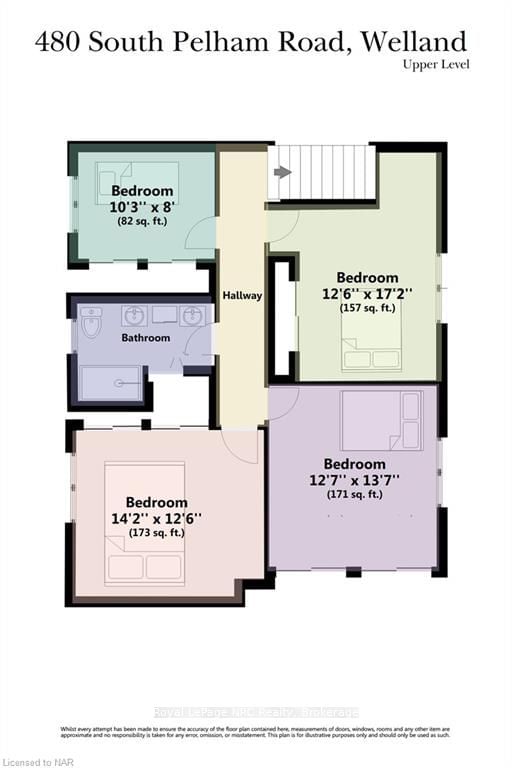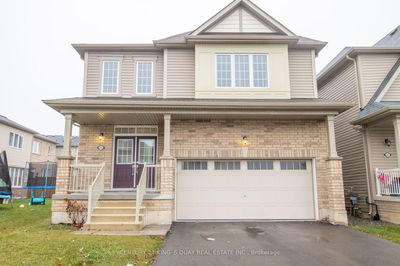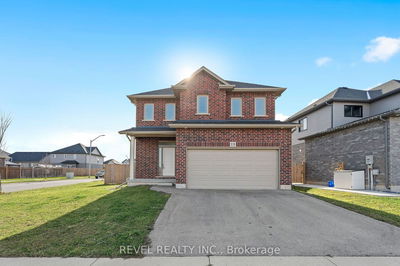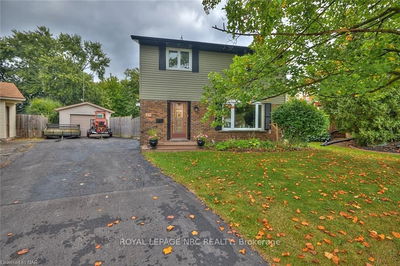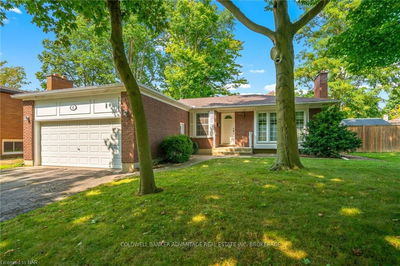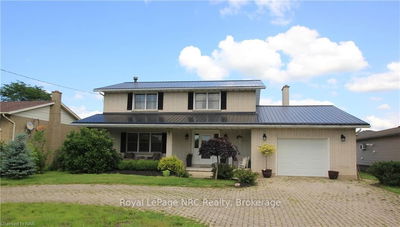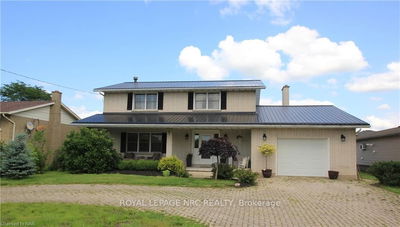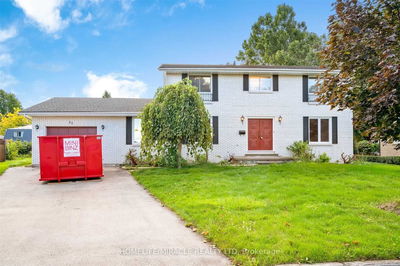"A PLACE WITH SPACE! THIS ALL BRICK 2100 SQ/FT HOME IS MOVE-IN READY AND HAS AN IMPRESSIVE 68FT X 155 LOT! PERFECT FOR A GROWING FAMILY WITH 4 BEDROOMS ON THE 2ND LEVEL AND A 1.5 ATTACHED GARAGE!" The main floor has large windows that offer loads of natural light and welcomes you to a spacious foyer, living area and a formal dining room. There is also an eat-in kitchen, a 2-piece bathroom and a family room with a wood fireplace on the main level. The second floor has original hardwood flooring throughout and offers four sizable bedrooms and a 5-piece bathroom with double sinks. The basement is framed and drywalled with a 2nd kitchen and is ready for final touches, a great opportunity to add even more living space! In-law potential. Metal roof done in 2020. Furnace 2017. Offering easy highway access, close to amenities and within walking distance to Maple Park and the Thorold Road Plaza.
부동산 특징
- 등록 날짜: Thursday, May 23, 2024
- 도시: Welland
- 중요 교차로: Fitch Str & Thorold Rd
- 전체 주소: 480 South Pelham Road, Welland, L3C 3C6, Ontario, Canada
- 주방: Eat-In Kitchen
- 가족실: Fireplace
- 주방: Bsmt
- 리스팅 중개사: Royal Lepage Nrc Realty - Disclaimer: The information contained in this listing has not been verified by Royal Lepage Nrc Realty and should be verified by the buyer.


