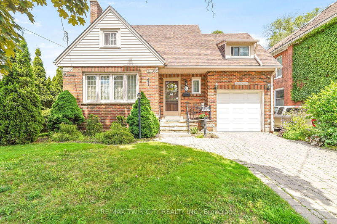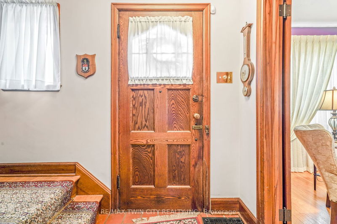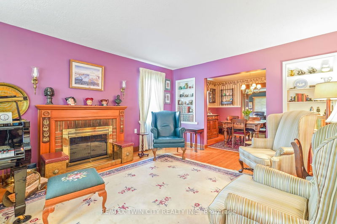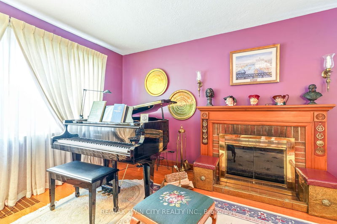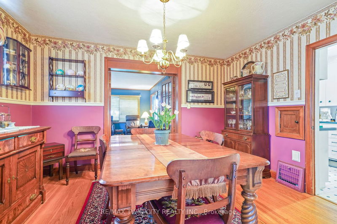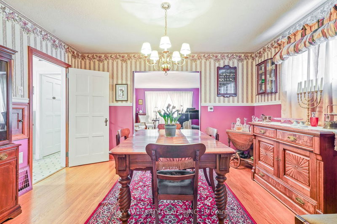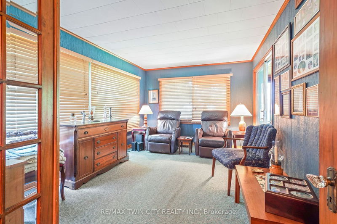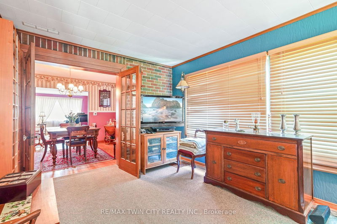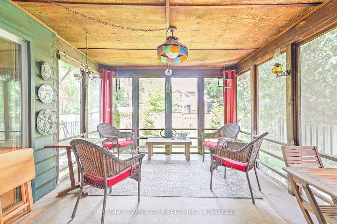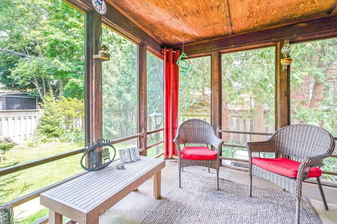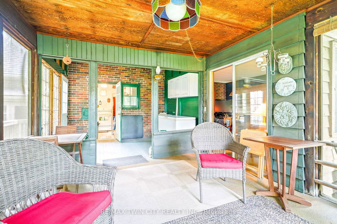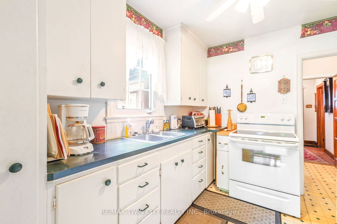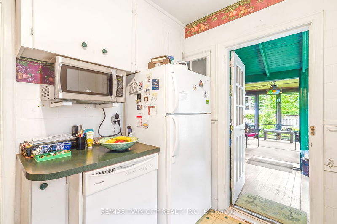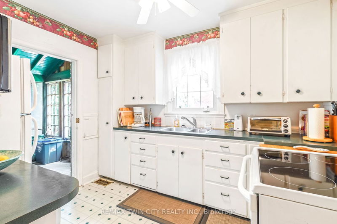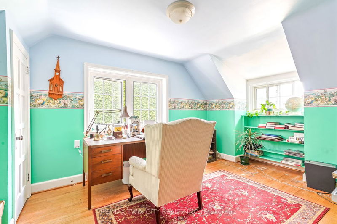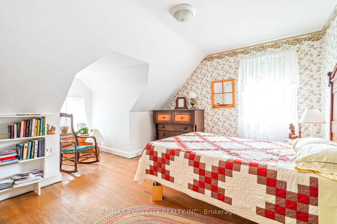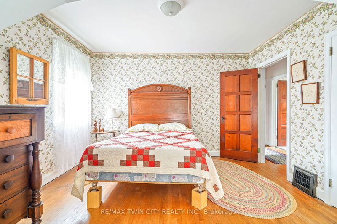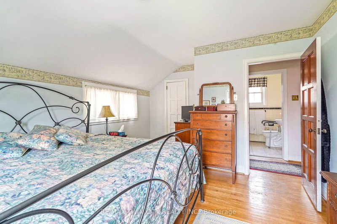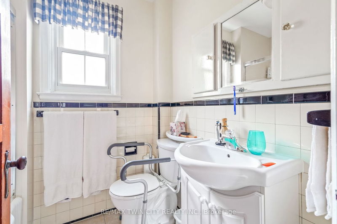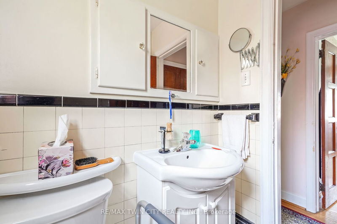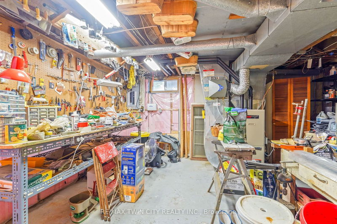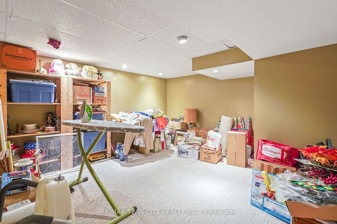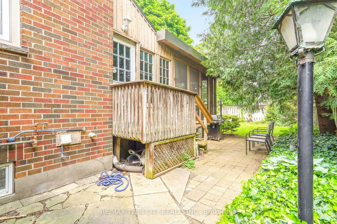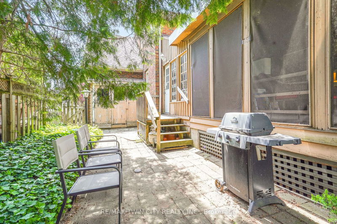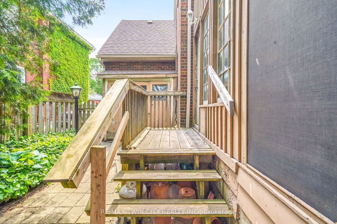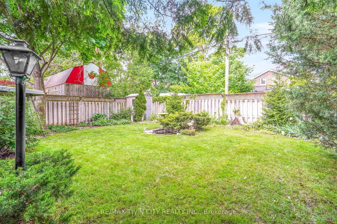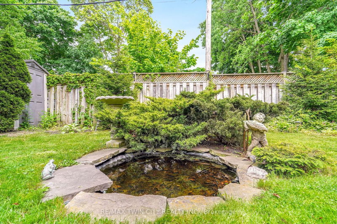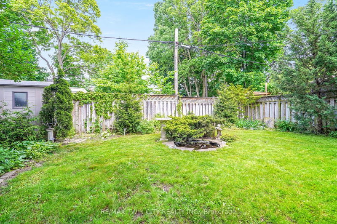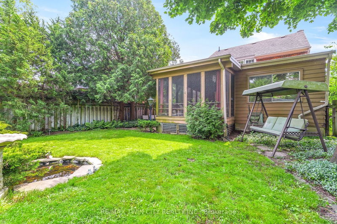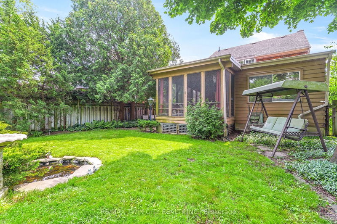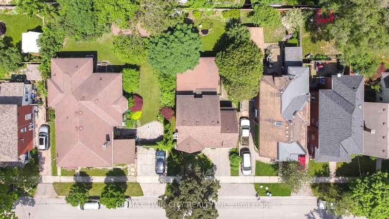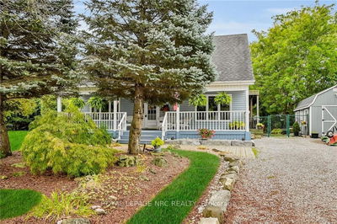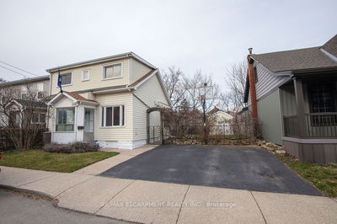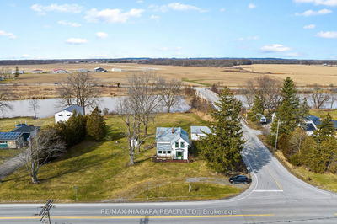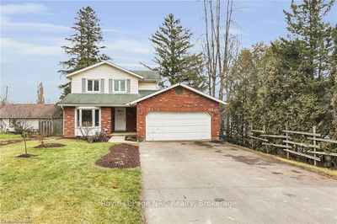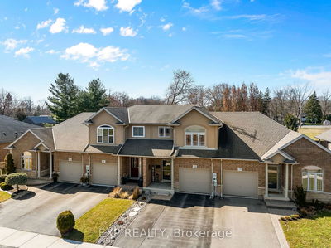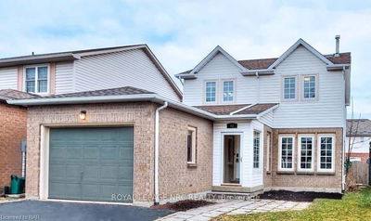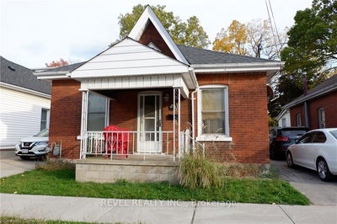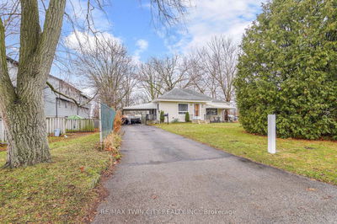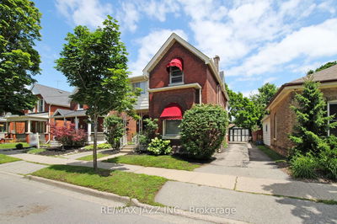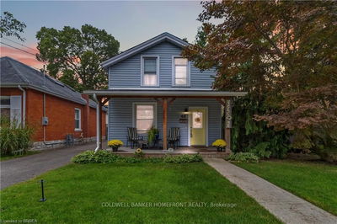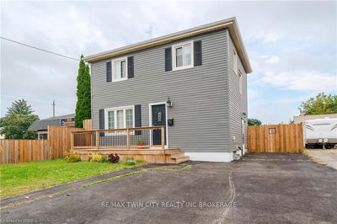Welcome to 43 Egerton Street! A charming 3 bedroom, 2 bathroom 2 storey home in the desirable Dufferin neighbourhood that awaits it's new owners featuring a spacious living room with hardwood flooring and a functioning wood burning fireplace, a formal dining room that also has hardwood flooring and leads through into a cozy family room, a bright kitchen, a convenient 2pc. bathroom, and you can begin your day or unwind after a long day in the "Muskoka" room, a screened in three season porch off the back which looks out to the private and well-kept backyard. Lets head upstairs where the first bedroom awaits you at the top of the stairs with hardwood flooring, double closets and lots of natural light. Up a few more stairs youll find bedroom number two that also has hardwood flooring and a quaint nook that's perfect for reading or daydreaming. The 4pc. bathroom is updated with tile flooring and in the primary bedroom you'll find more hardwood flooring, a walk-in closet, and plenty of natural light. You can tinker away in the basement workshop or use the flex room for whatever you may need it would be perfect for a home gym or a craft room but the options are endless. Updates include a new central air unit in 2023, new roof shingles in 2014, new windows in 2014, and more. A wonderful home that has been lovingly maintained by the current owners for many years and just waiting for you to move in and make it your own.
부동산 특징
- 등록 날짜: Tuesday, May 28, 2024
- 가상 투어: View Virtual Tour for 43 Egerton Street
- 도시: Brantford
- 중요 교차로: Lorne Crescent
- 거실: Main
- 주방: Main
- 가족실: Main
- 리스팅 중개사: Re/Max Twin City Realty Inc. - Disclaimer: The information contained in this listing has not been verified by Re/Max Twin City Realty Inc. and should be verified by the buyer.

