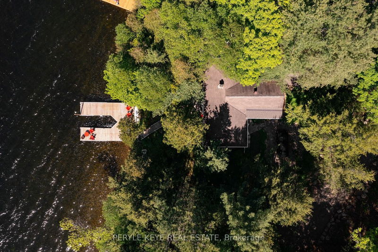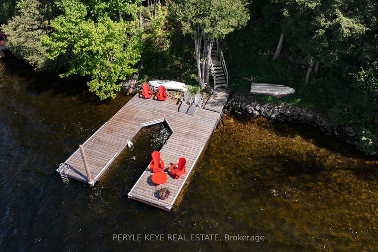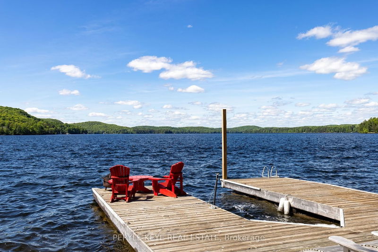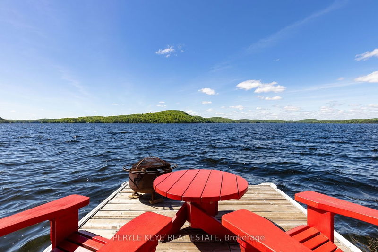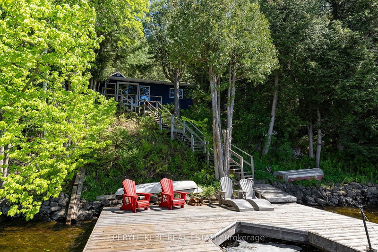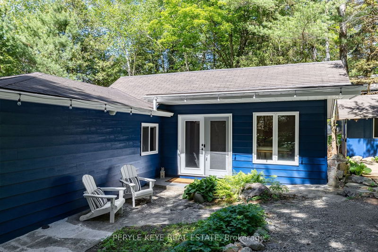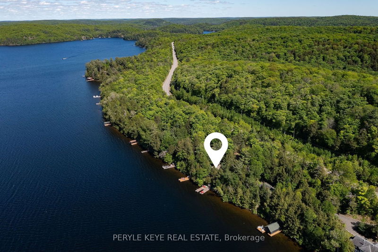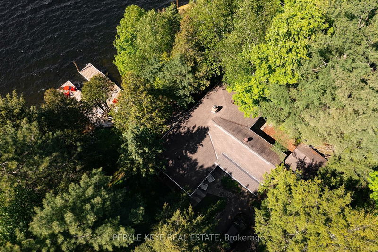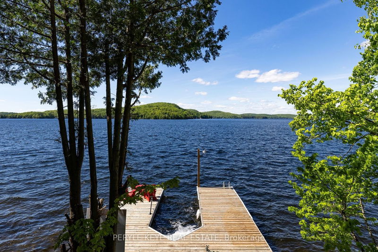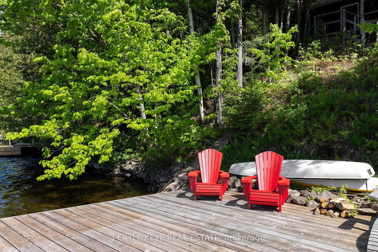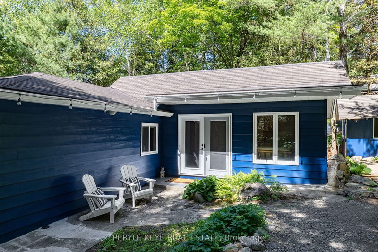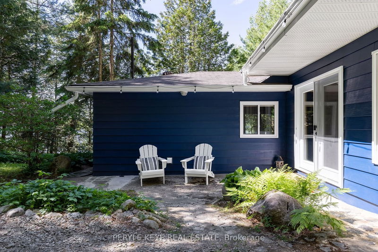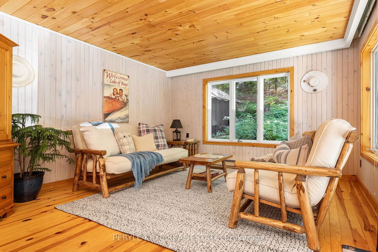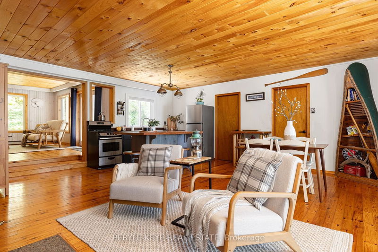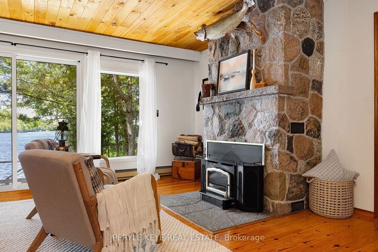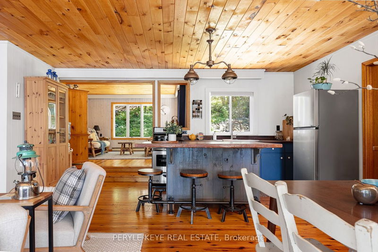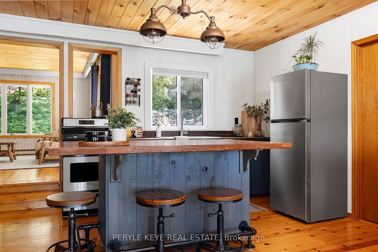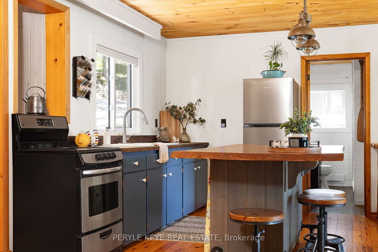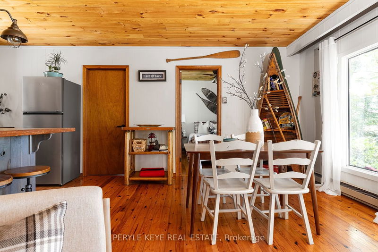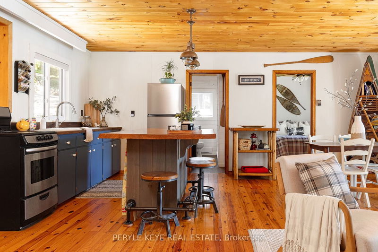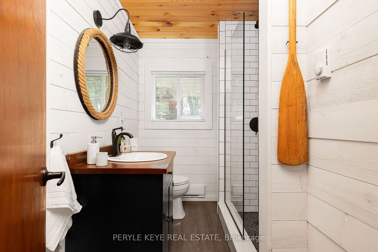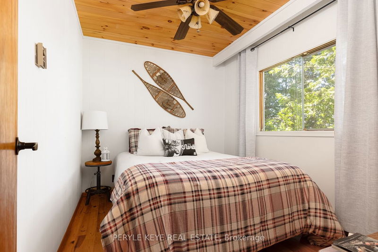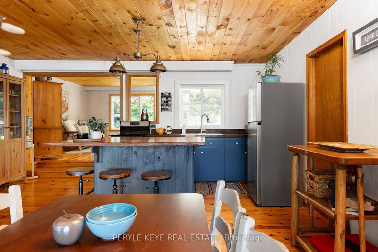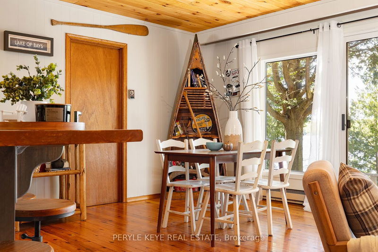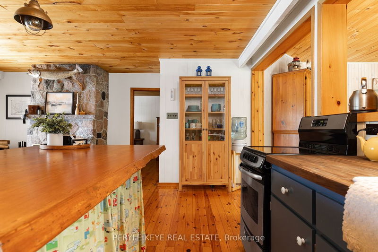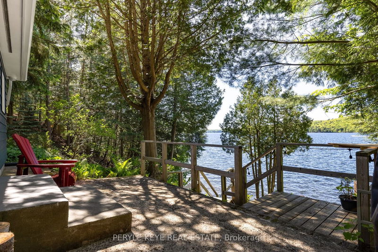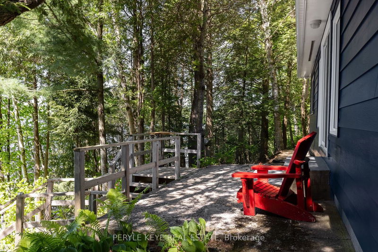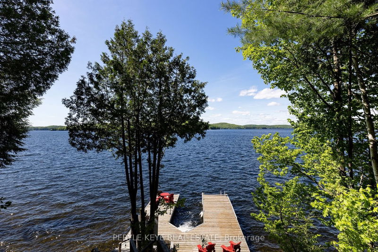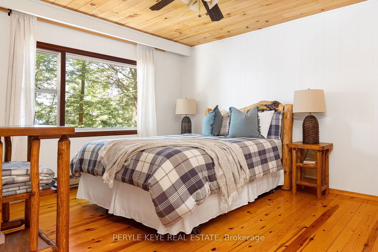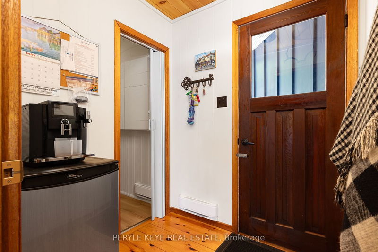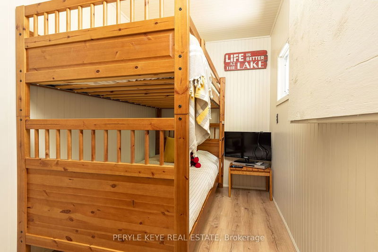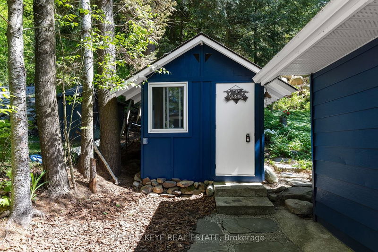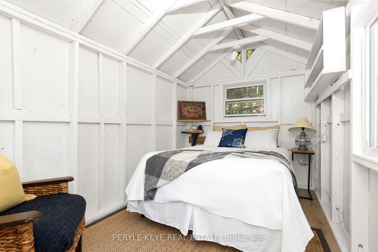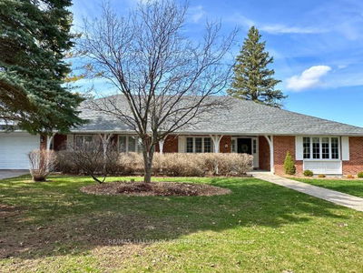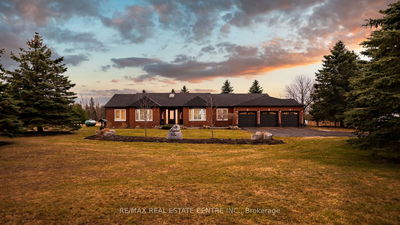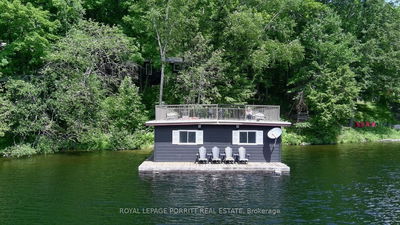Nestled along Lake of Bays' most sought-after shoreline, this grandfathered 4-season cottage offers an unparalleled lakeside lifestyle. Just steps from the waters edge, this property boasts stunning sunset views & incredible privacy, making it the ideal escape for any season. Year round access, over 100 of pristine shoreline, &the bonus of a purchased Shore Road Allowance add to this amazing package! Imagine waking up each day just steps from the waters edge, where panoramic views & breathtaking sunsets are your everyday backdrop. The large U-shaped dock features a boat slip, & the shoreline offers shallow entry leisurely swims/play plus diving depth off the dock. Inside, the immaculate 3-bed, 1-bath cottage/home features an open-concept kitchen, dining, & living area all anchored by a stone fireplace that overlooks the lake. The updated bathroom shows beautiful with convenience of stackable laundry adjacent. Modern amenities like a newer septic system (2003), heated lake line, underground hydro, & excellent internet ensure comfort & convenience. Additionally, the cutest little bunkie serves as a 4th sleeping space, perfect for guests. The Home/Cottage, detached garage & bunkie were all recently painted looking picture perfect! This offering is not just another cottage; it's a rare opportunity to secure an entry-level price point on the world-renowned Lake of Bays. Whether you plan to enjoy the cottage as it is or dream of building your custom home on one of Muskokas most desirable lakes, this property caters to all your needs. This is your chance to embrace a lifestyle defined by natural beauty, modern comforts, & unmatched location. Request your detailed package including a copy of the detailed plan of survey (2014) & schedule a private showing today to experience the best of Lake of Bays living and spend your summer in 2024 on the water!
부동산 특징
- 등록 날짜: Monday, May 27, 2024
- 도시: Lake of Bays
- 중요 교차로: Muskoka Rd 117 - #4319. Sop
- 전체 주소: 4319 Muskoka 117 Road, Lake of Bays, P0B 1A0, Ontario, Canada
- 거실: Combined W/Dining
- 주방: Main
- 거실: Main
- 리스팅 중개사: Peryle Keye Real Estate - Disclaimer: The information contained in this listing has not been verified by Peryle Keye Real Estate and should be verified by the buyer.

