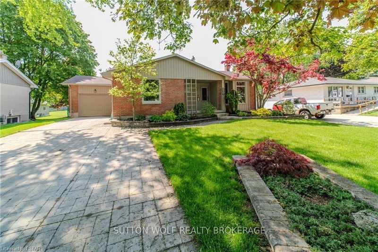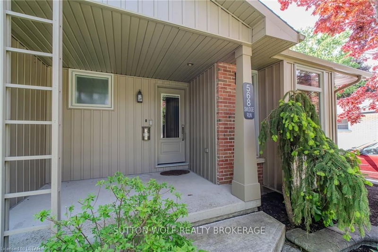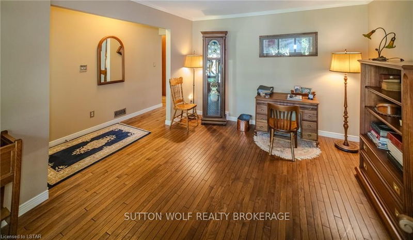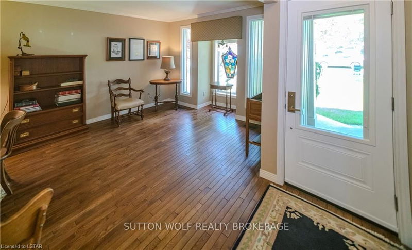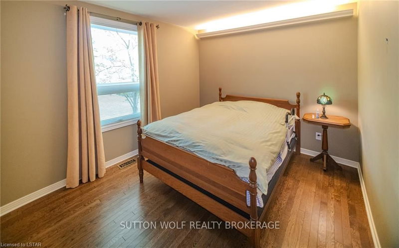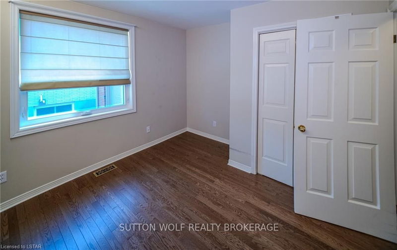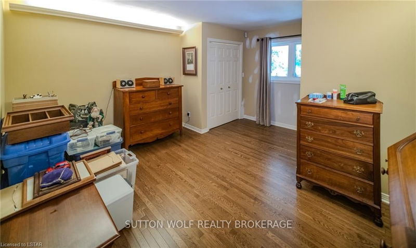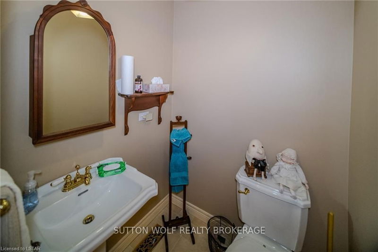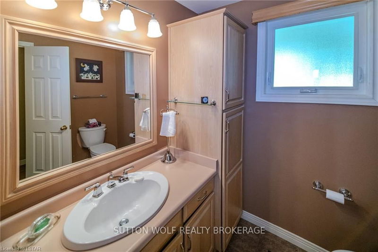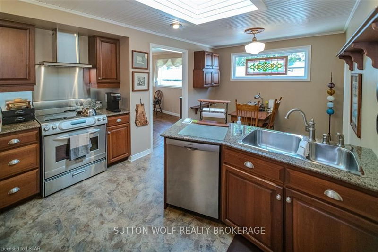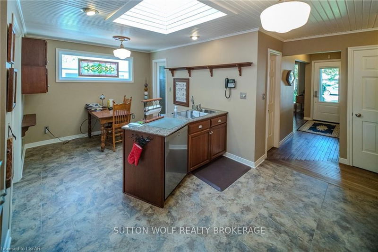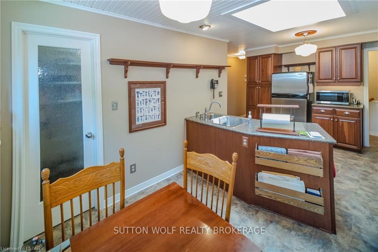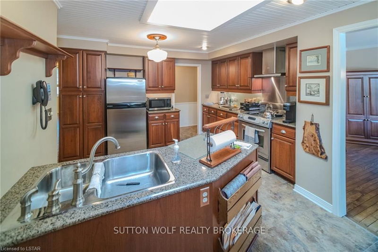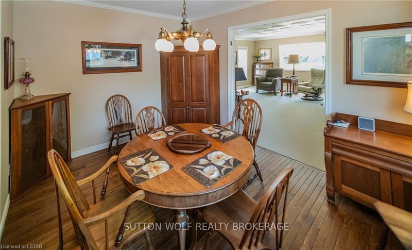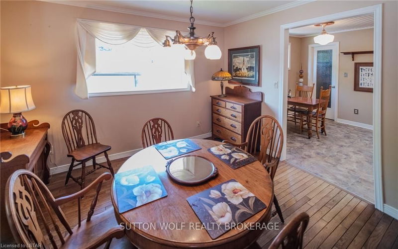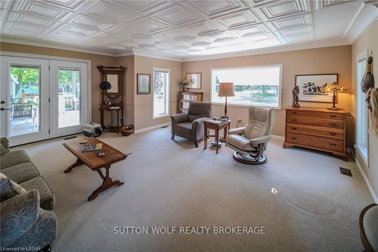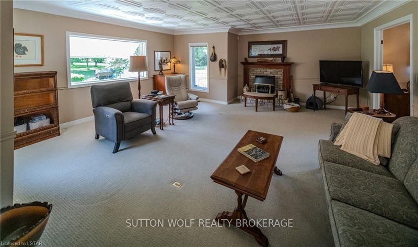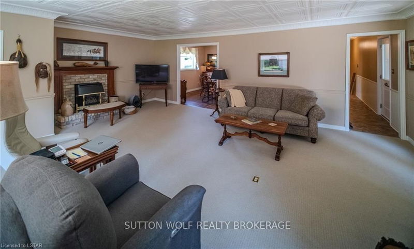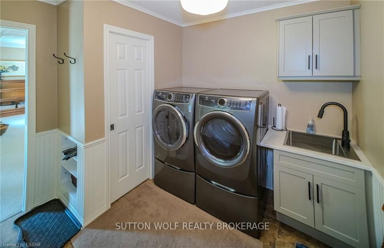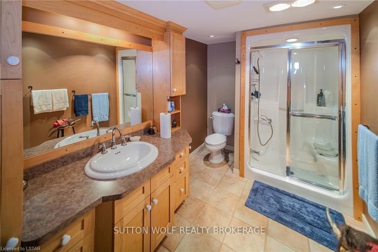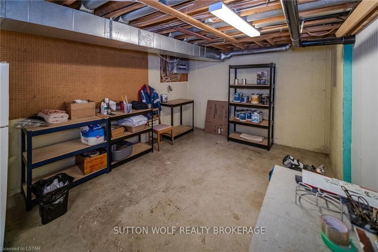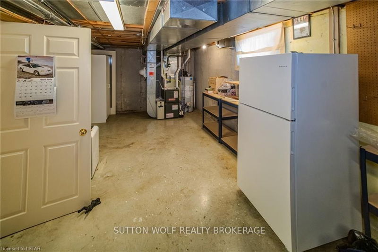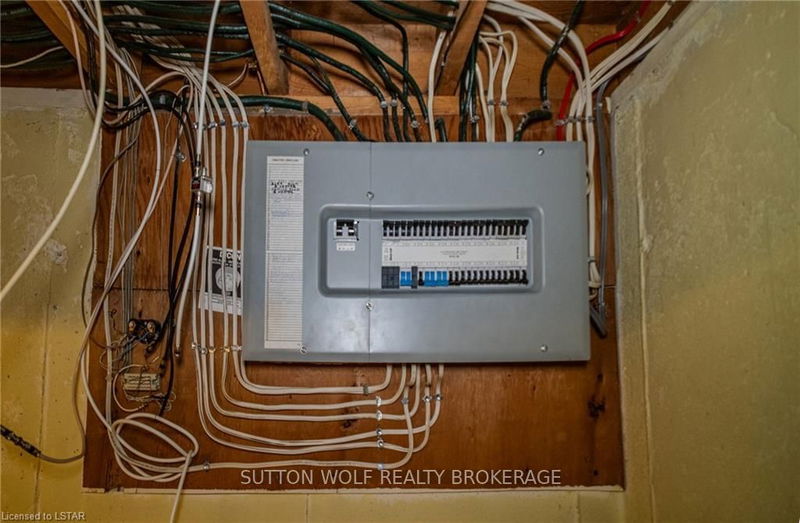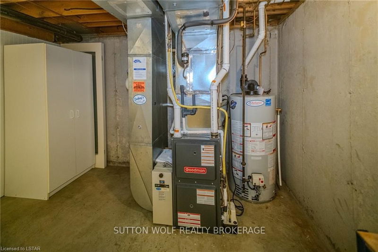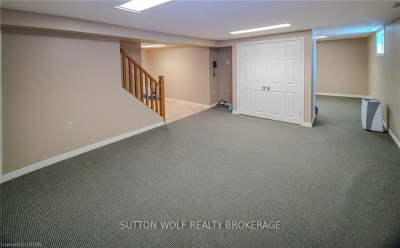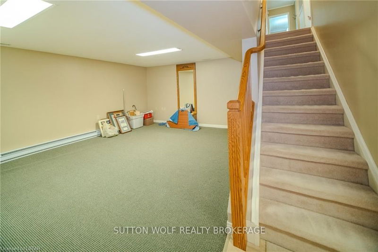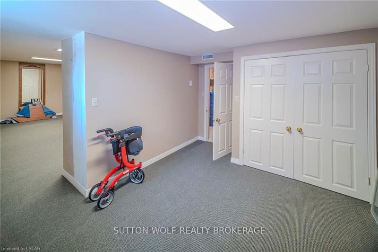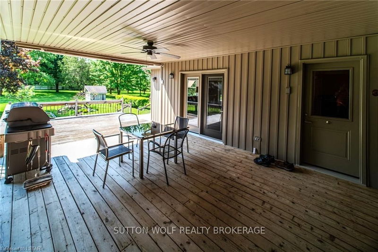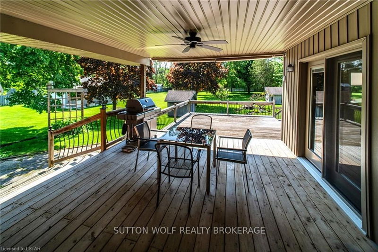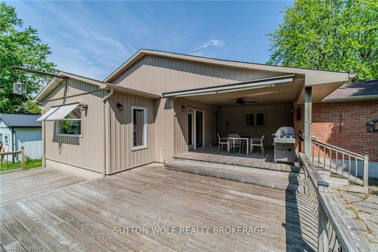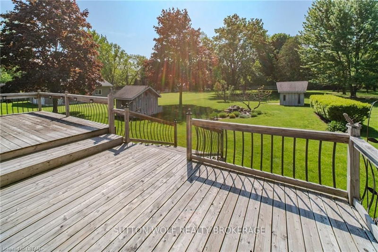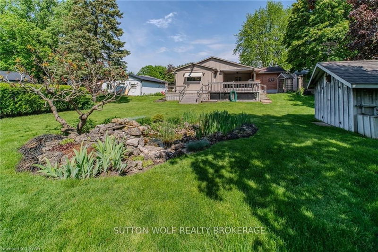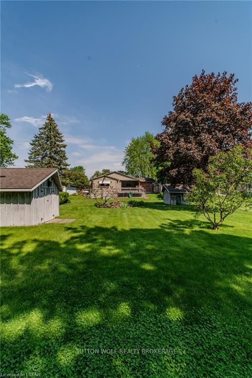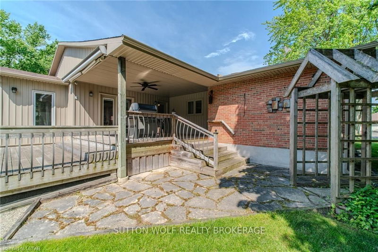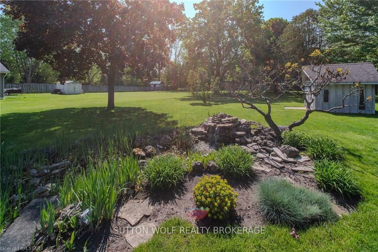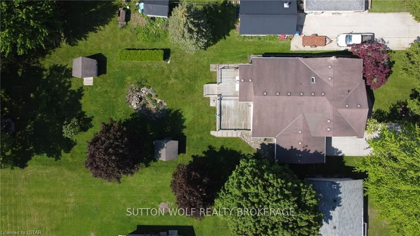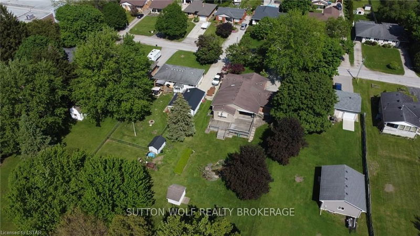This quality custom built bungalow with 1775 sq ft finished on the main floor is situated on a 67'x 347' treed private lot on a quiet dead end street. The main floor family room was an addition in 1993 and the home was totally redone with 6" of insulation that was added to the exterior walls. Quality finishes throughout including; hardwood flooring and cheery kitchen cabinets. Main floor laundry and 3 spacious bedrooms with the master having a 2 piece enusite. The living room at the front of the home would make an ideal office or reading area. The kitchen and dining area open up to the huge family room with a gas fireplace as a focal point and patio doors leading to a large (730 sq ft) deck. The lower level has a rec room plus a den and another full bathroom. Loads of storage for all your essentials. Enjoy the warmer weather under the covered deck overlooking the amazing park like backyard. A 10x10 storage shed is additional storage for your gardening tools. Updates include: furnace 2017, A/C 2023. Come take a tour to appreciate the space of the home and the peacefulness of the backyard.
부동산 특징
- 등록 날짜: Tuesday, May 21, 2024
- 도시: Strathroy-Caradoc
- 이웃/동네: NW
- Major Intersection: Lt 41, Rcp 405 ; Strathroy
- 전체 주소: 568 Dewan Street, Strathroy-Caradoc, N7G 3C7, Ontario, Canada
- 리스팅 중개사: Sutton Wolf Realty Brokerage - Disclaimer: The information contained in this listing has not been verified by Sutton Wolf Realty Brokerage and should be verified by the buyer.

