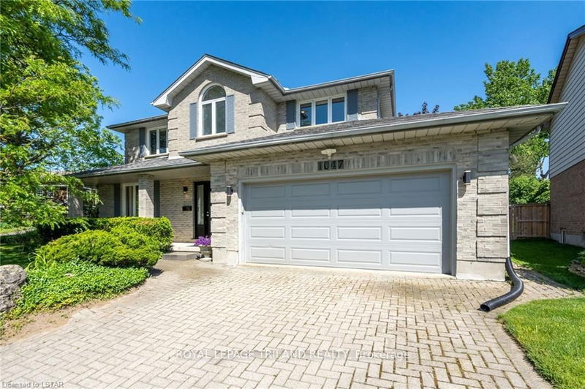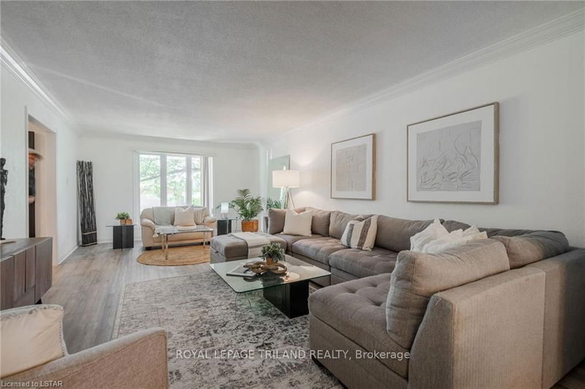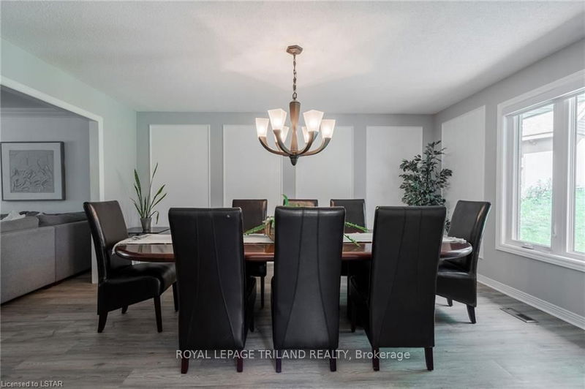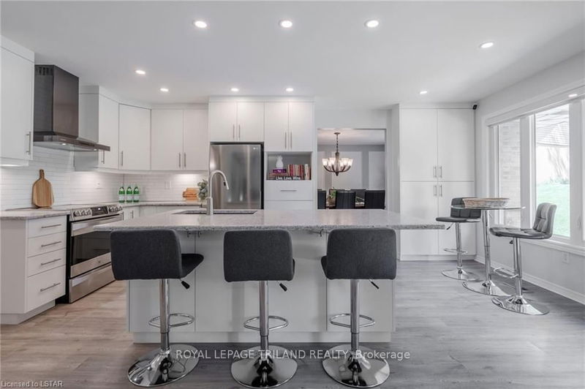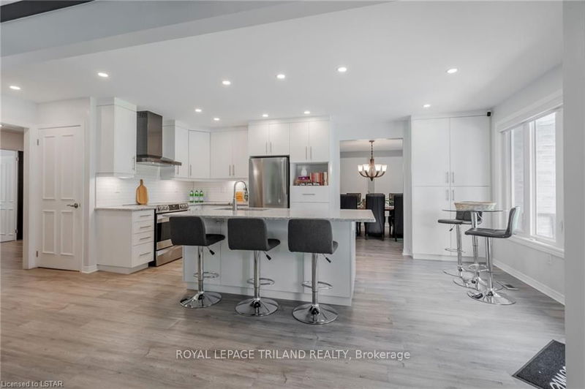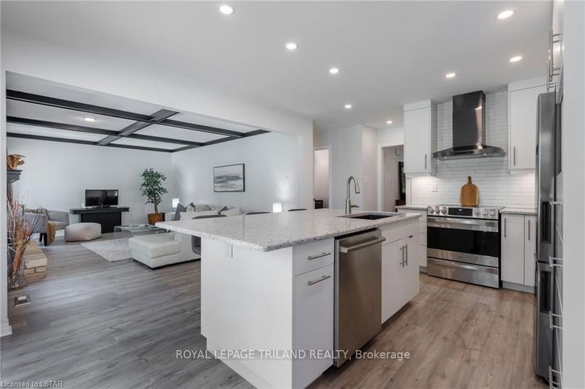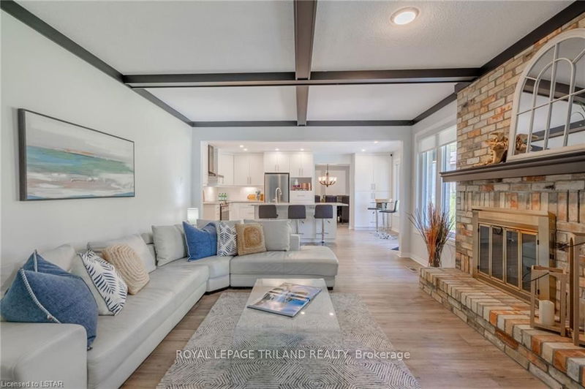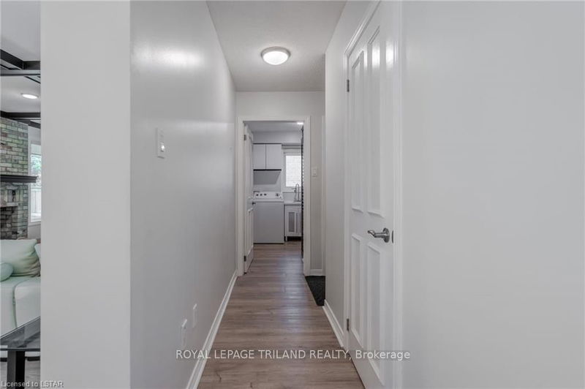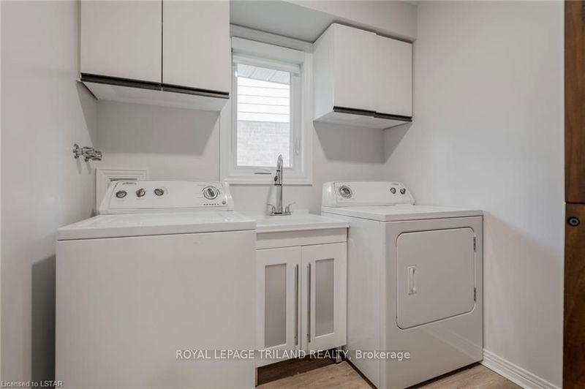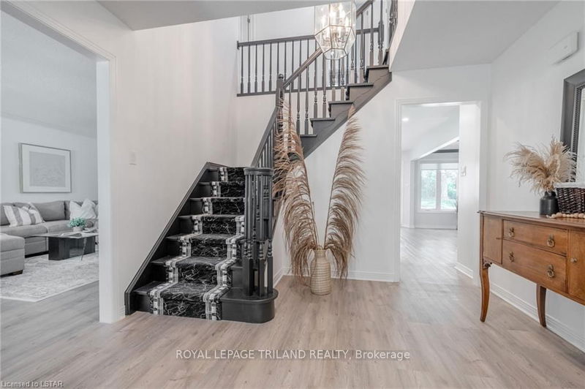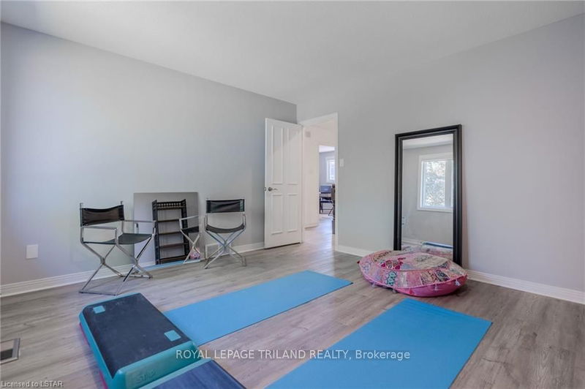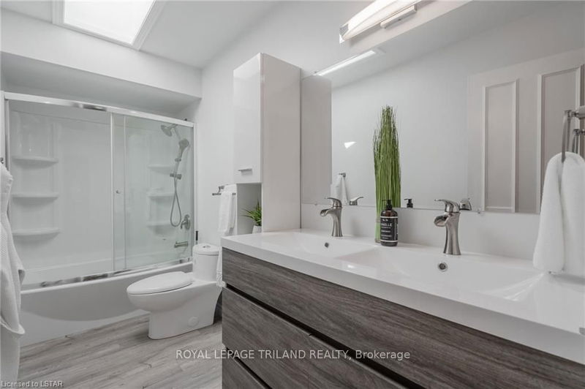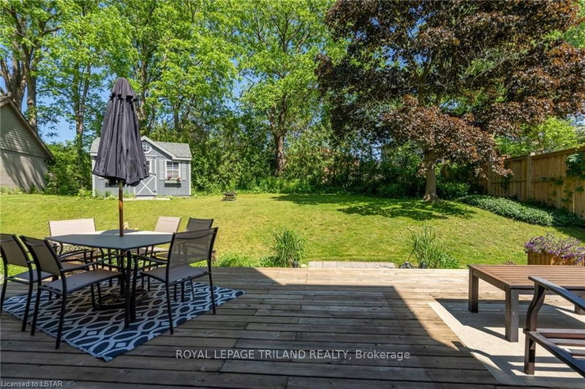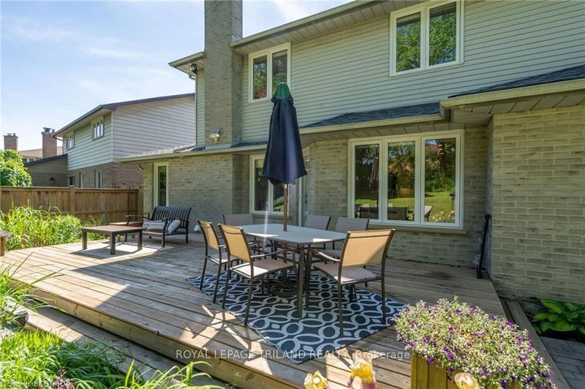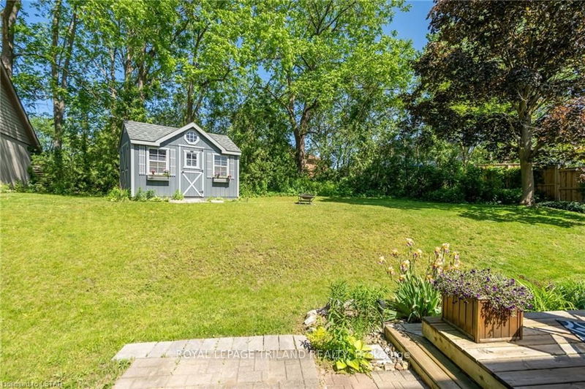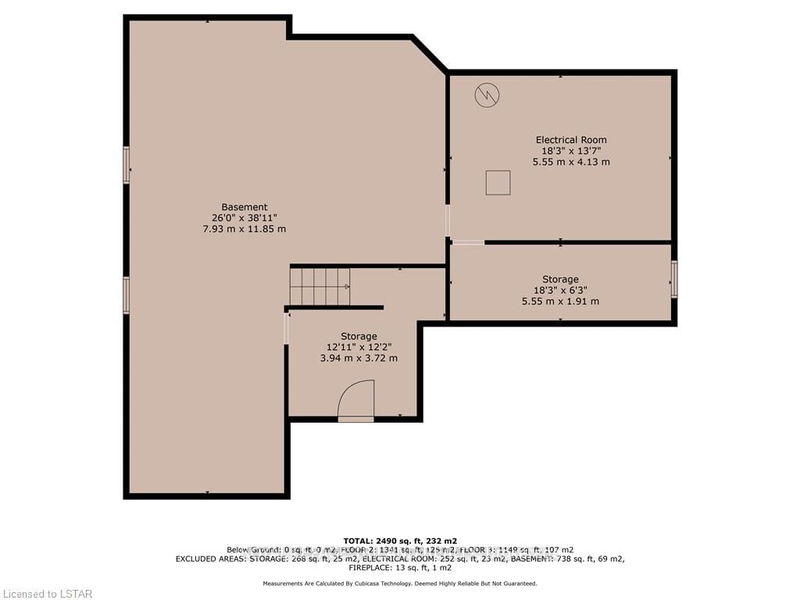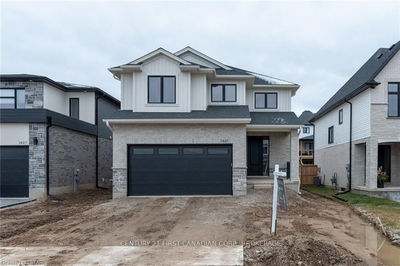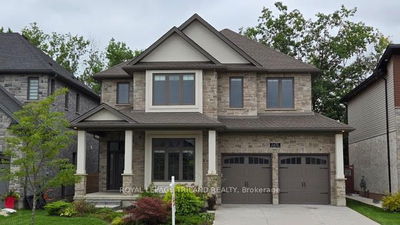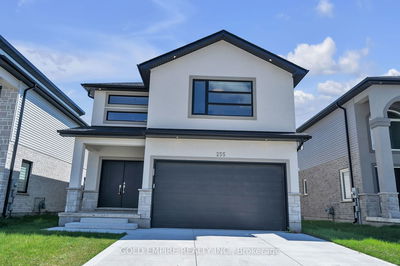Welcome to your dream home in the highly sought-after neighborhood of Byron! This beautiful executive home boasts 4 spacious bedrooms and 2.5 bathrooms, offering ample space for family living. The gorgeous entryway sets the tone for this charming home, leading into a spacious living and dining room, perfect for entertaining and hosting all your friends and family. The updated open concept eat-in kitchen with Quartz countertops, newer appliances and a large center island designed for both convenience and style, making meal prep a joy. Adjacent to the kitchen is a cozy family room, complete with a yellow brick wood-burning fireplace and stunning wood beams, creating a warm and inviting atmosphere. Venture outside off the family room to landscaped gardens and a wood deck overlooking a private yard with mature trees. Upstairs are 4 large bedrooms and 2 full baths for all your family's needs. The Primary bedroom has a large walk-in closet with built-ins, the primary bath is beautifully updated with cathedral ceiling, this light filled bathroom includes a soaker tub, and plenty of storage. Recent Updates include Flooring & Paint throughout, Kitchen cabinets , Quartz countertops, Appliances, Furnace and Vinyl Windows. Located in a family-friendly neighborhood, you'll be minutes away from the picturesque Springbank Park, Boler Mountain, top-rated schools, and a variety of amenities within walking distance. Don't miss out on this exceptional opportunity to be part of this beautiful community in Byron!
부동산 특징
- 등록 날짜: Monday, May 27, 2024
- 도시: London
- 이웃/동네: South K
- 중요 교차로: BYRON BASE LINE RD
- 거실: Combined W/Dining, Crown Moulding
- 주방: Breakfast Area, Centre Island, Combined W/Family
- 가족실: Brick Fireplace
- 리스팅 중개사: Royal Lepage Triland Realty - Disclaimer: The information contained in this listing has not been verified by Royal Lepage Triland Realty and should be verified by the buyer.

