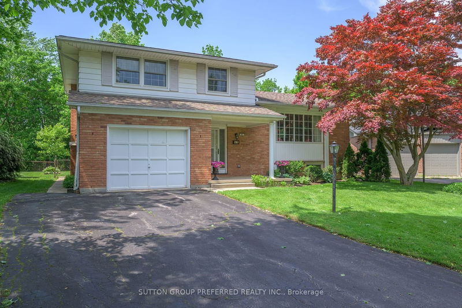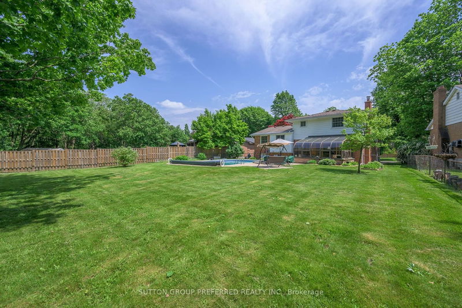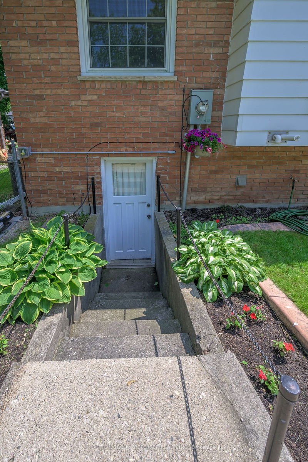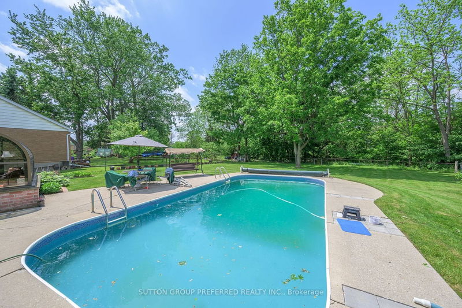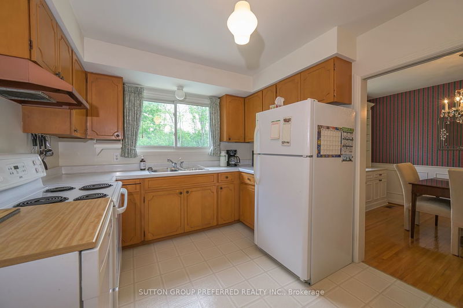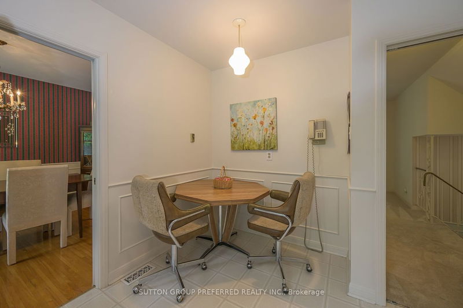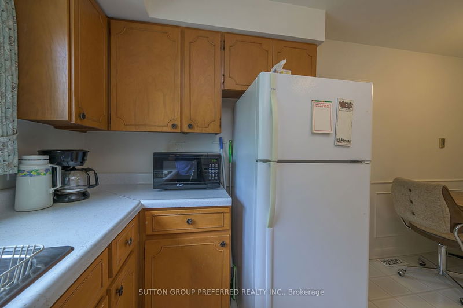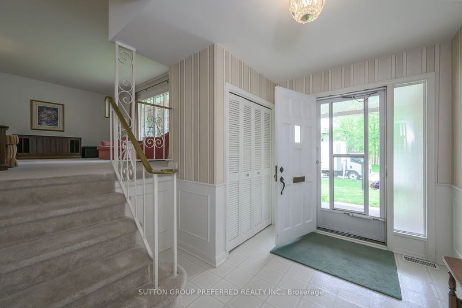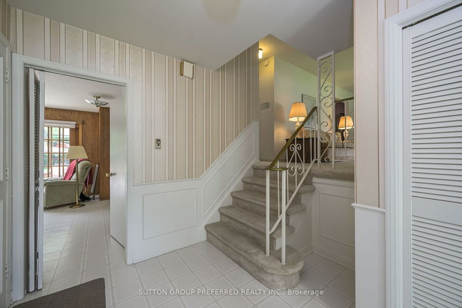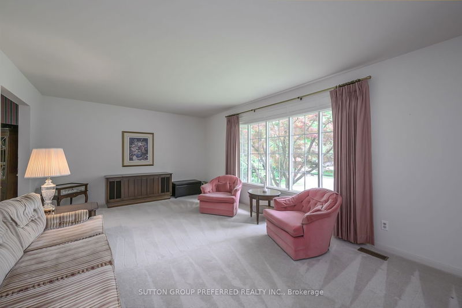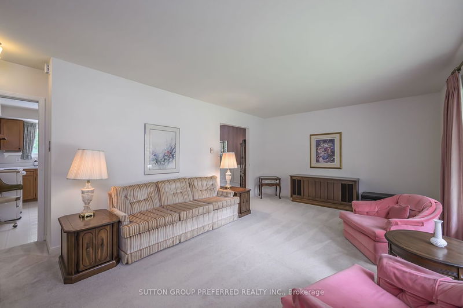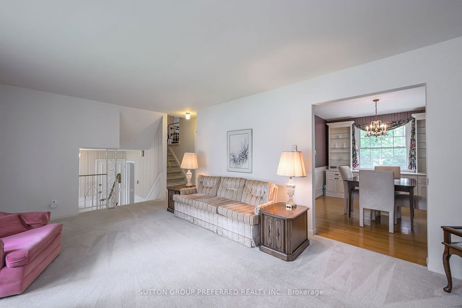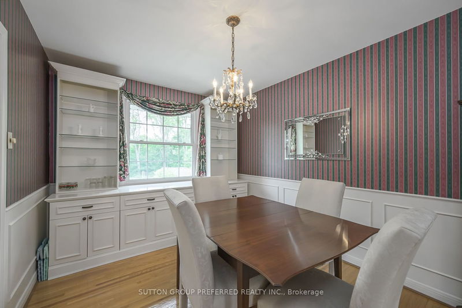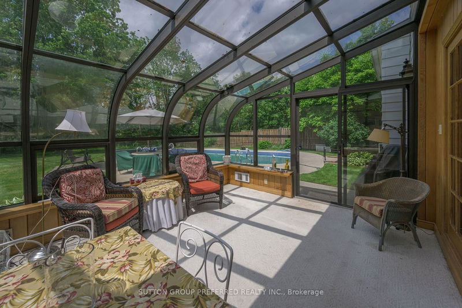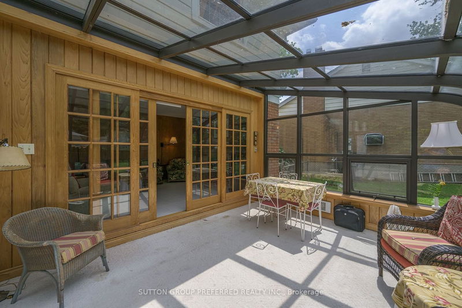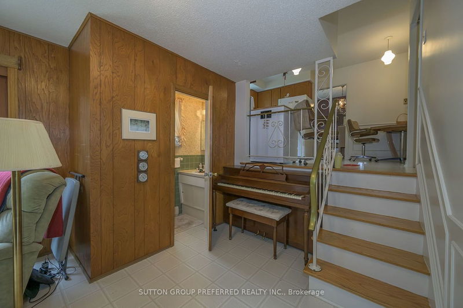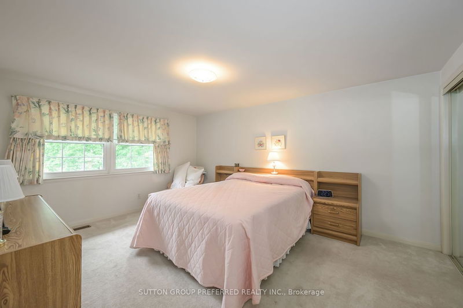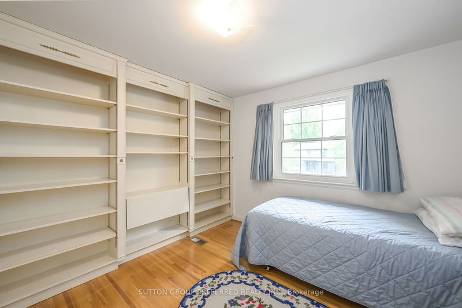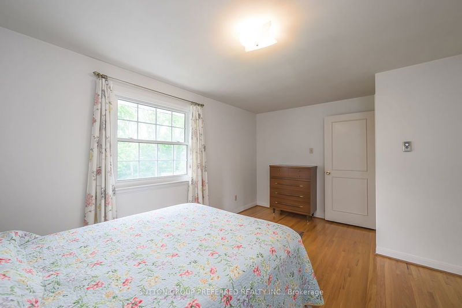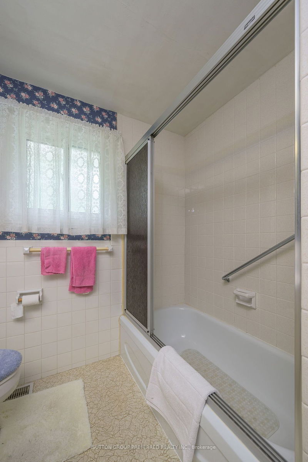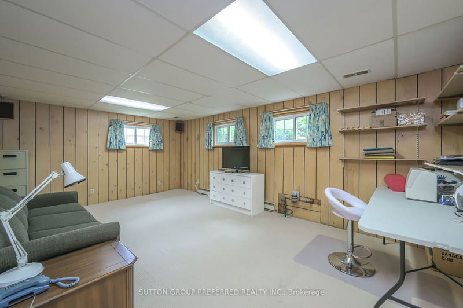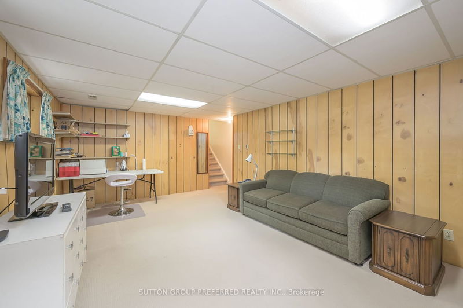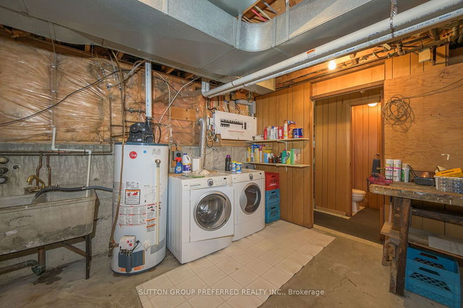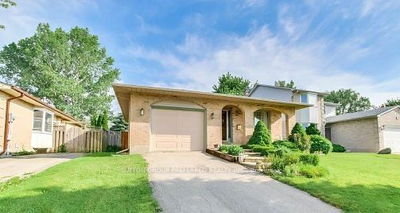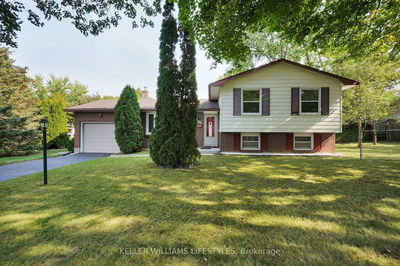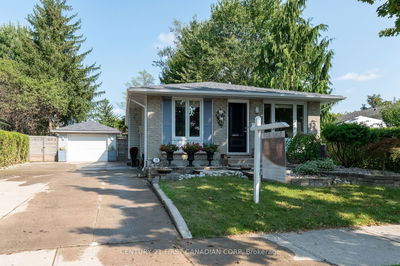Spacious multi level split Suzuki built home in Sherwood Forest area of London. Oversized single car garage. Double driveway with room for 4 cars. Some updates. Large living room and separate dining room. Cozy eat-in kitchen overlooks lower level family room with fireplace. Family room opens to large bright sun room with patio doors to very large fenced back yard - backing onto green space. Inground pool with updated liner in 2023. Large bedrooms and 4 piece bathroom on upper level. Lower level offers a family room, laundry, 2 piece bathroom, rear door to the back yard and pool area and loads of storage in the crawl space area of the basement. Updated attic insulation 2016, Roof 2011. Furnace and A/C 2012. Circuit panel 2022 - has 200 amp service. Portable dishwasher. Hardwood under the carpet. Great family home. Quick possession available.
부동산 특징
- 등록 날짜: Wednesday, May 29, 2024
- 가상 투어: View Virtual Tour for 83 Friars Way
- 도시: London
- 이웃/동네: North J
- 중요 교차로: Annadale Drive
- 가족실: Main
- 거실: Upper
- 주방: Upper
- 가족실: Lower
- 리스팅 중개사: Sutton Group Preferred Realty Inc. - Disclaimer: The information contained in this listing has not been verified by Sutton Group Preferred Realty Inc. and should be verified by the buyer.


