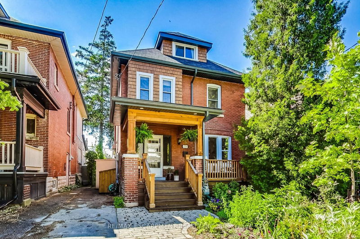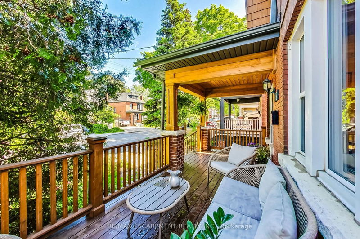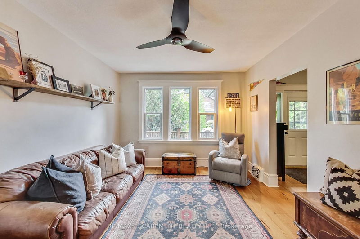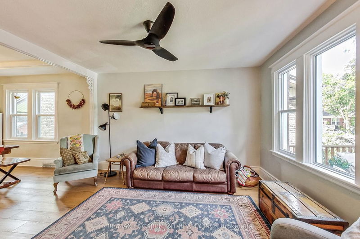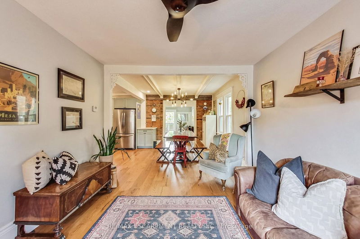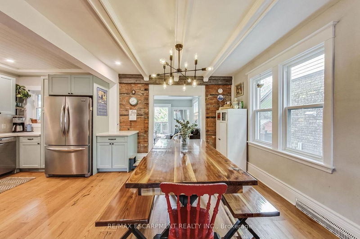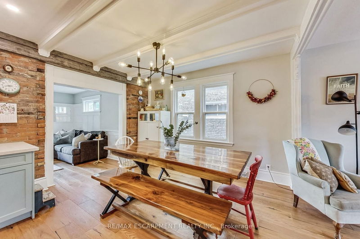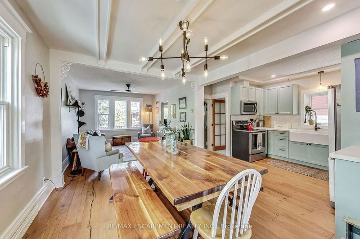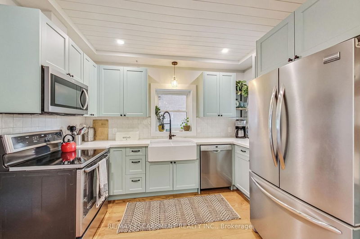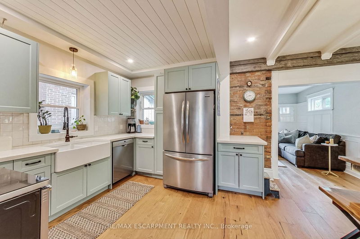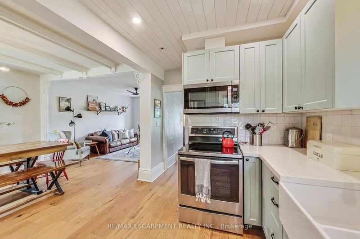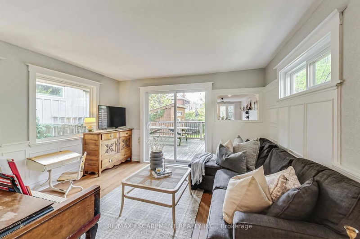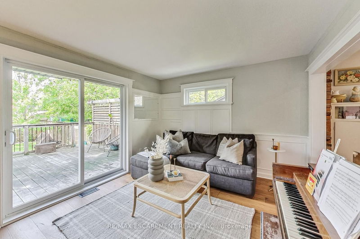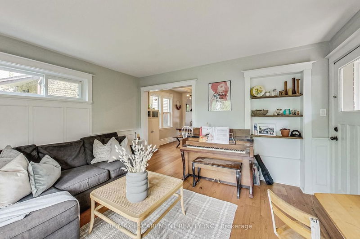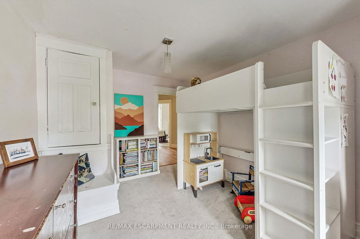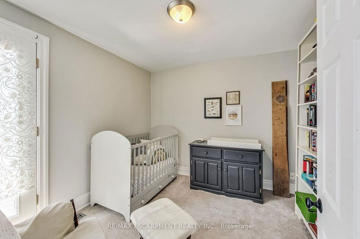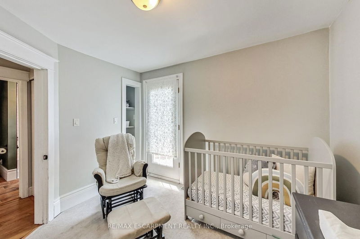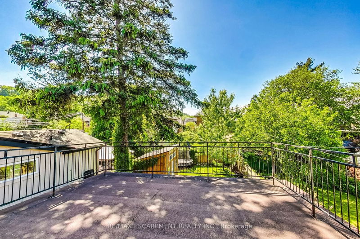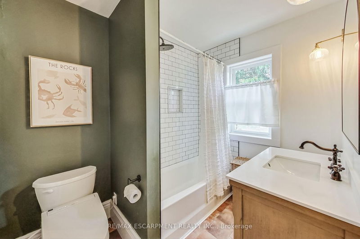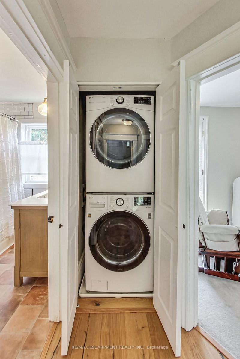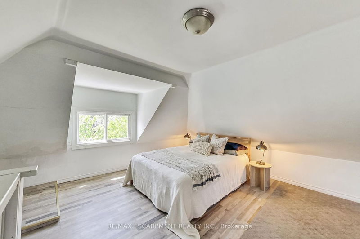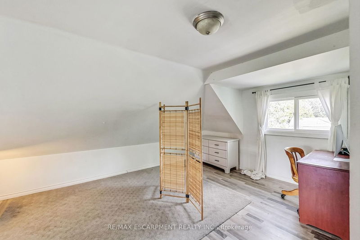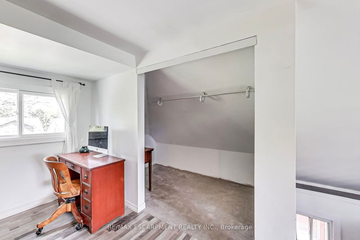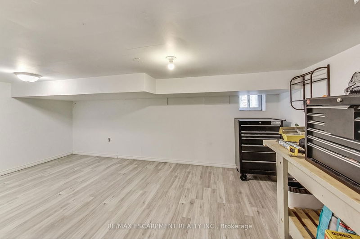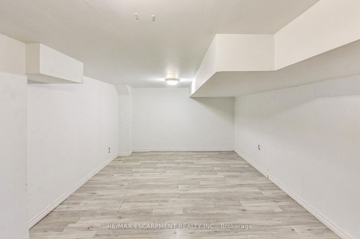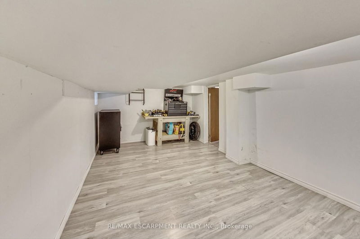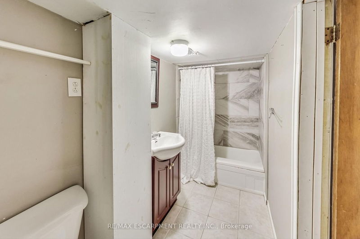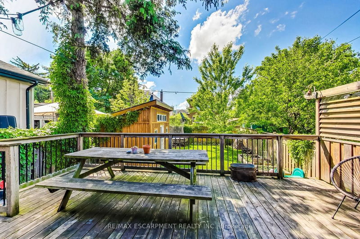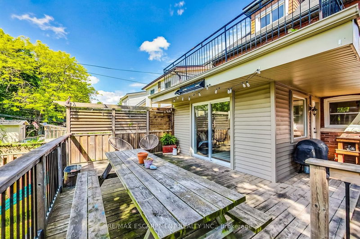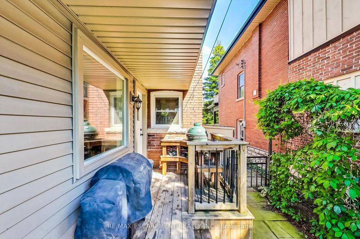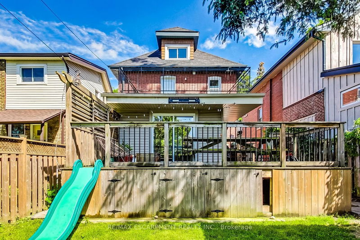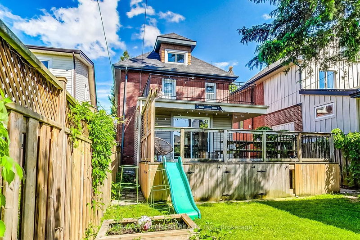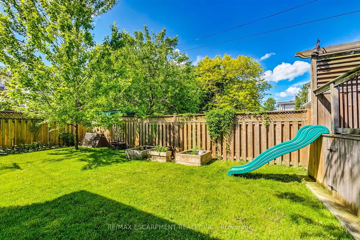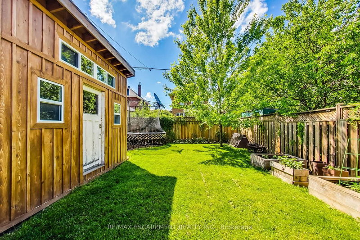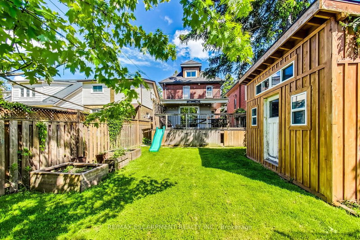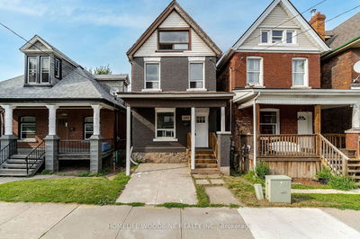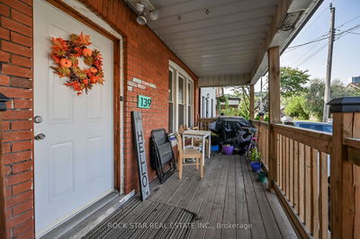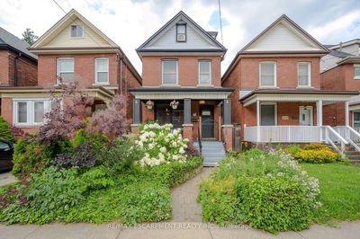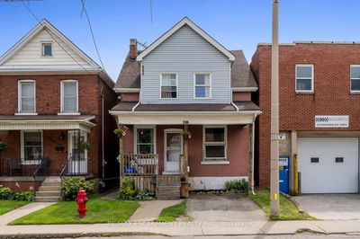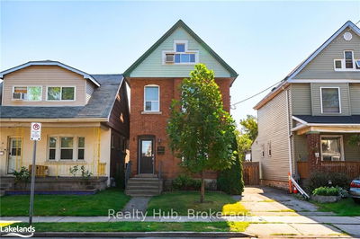Incredible opportunity in the highly sought-after Delta West neighbourhood! Walking distance to Gage Park, Schools, Ottawa St Shopping District, Restaurants, Coffee Shops, Escarpment Trails, and Transit. Quick drive to the Red Hill Valley Parkway and QEW. This 2.5-storey, 4+1 bedroom, 2-bathroom home features 2400 sq. ft. of finished living space and is full of classic charm and modern updates. The main level features a welcoming cedar front veranda (2019) perfect for morning coffee, a large foyer, an open concept living/dining room, a newly renovated kitchen (2021), new engineered hardwood flooring (2021), natural light, beams, exposed brick wall, and a rare main-level family room which leads directly to the rear deck with built-in BBQ area and kids slide. Enjoy plenty of backyard space, raised garden beds, and a new cedar shed (2021). The second level features 3 bedrooms with closets, rooftop patio access, new stacked laundry (2021), and a renovated 4-pc bath (2021). The fully finished third level is ideal for an additional bedroom, overnight guests, or a WFH office. BONUS: The fully finished lower level has a side entrance and 4 PC baths, which provides in-law potential and additional rec room/workshop space. 2 car single wide parking.
부동산 특징
- 등록 날짜: Wednesday, May 29, 2024
- 가상 투어: View Virtual Tour for 156 Rosslyn Avenue S
- 도시: Hamilton
- 이웃/동네: Delta
- 중요 교차로: Sherbrooke St
- 전체 주소: 156 Rosslyn Avenue S, Hamilton, L8M 3J2, Ontario, Canada
- 거실: Main
- 주방: Main
- 가족실: W/O To Deck
- 리스팅 중개사: Re/Max Escarpment Realty Inc. - Disclaimer: The information contained in this listing has not been verified by Re/Max Escarpment Realty Inc. and should be verified by the buyer.

