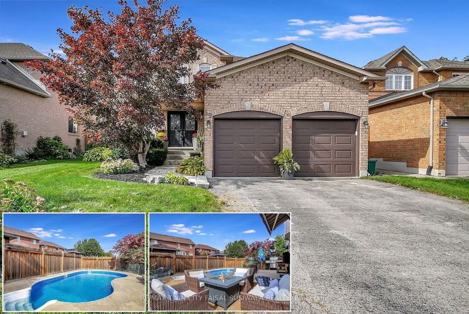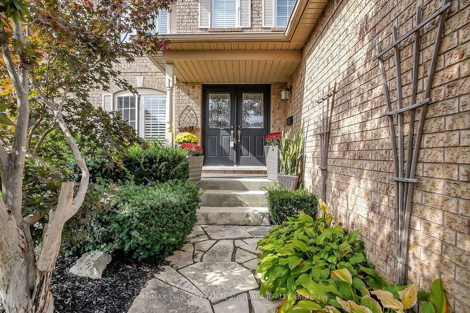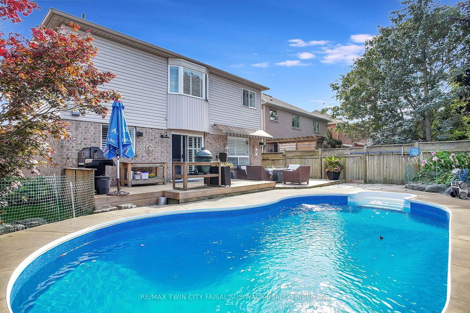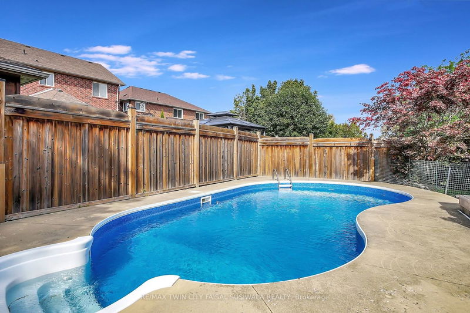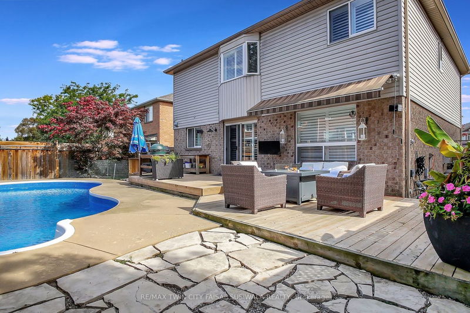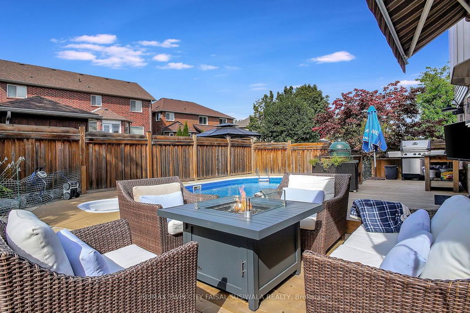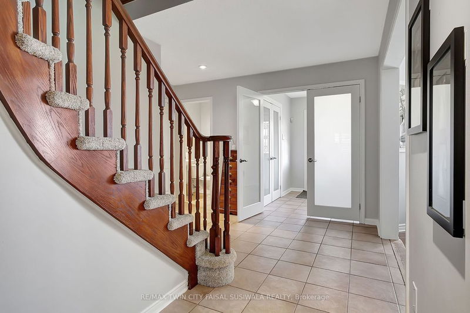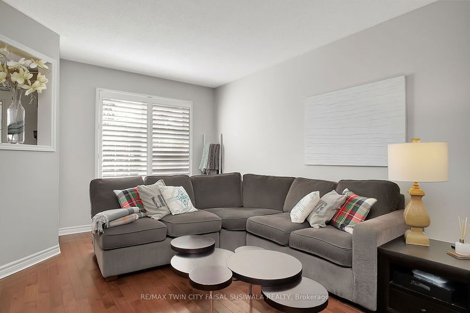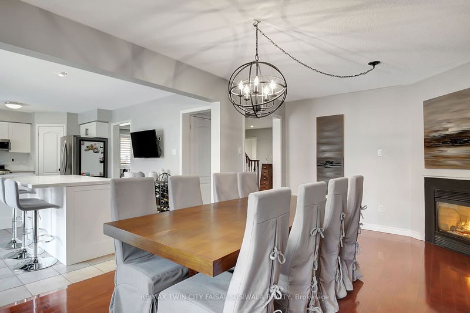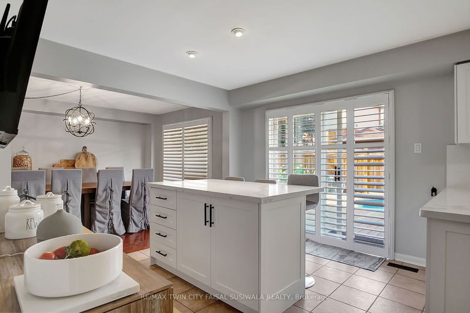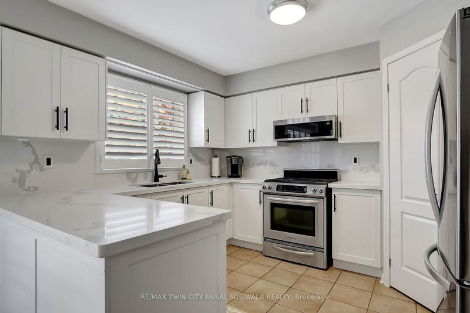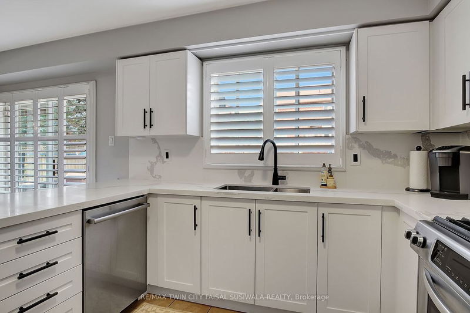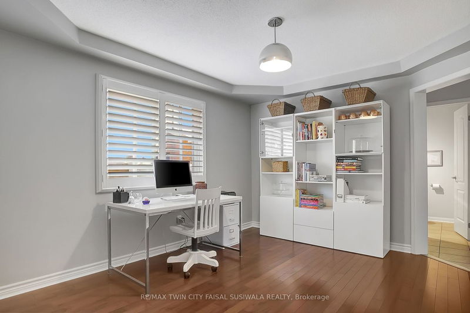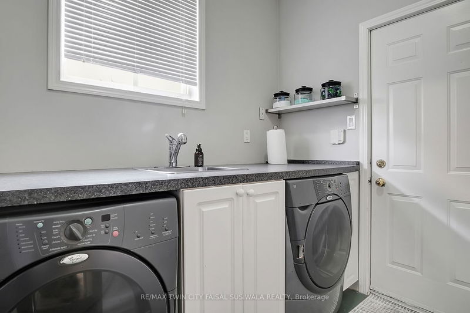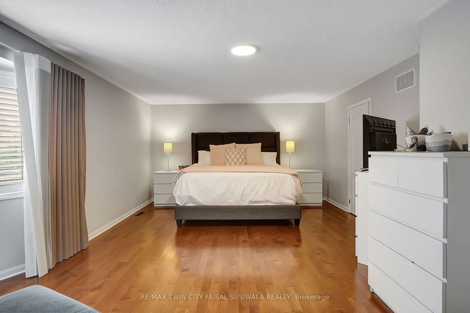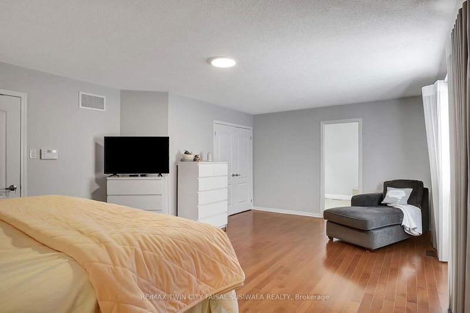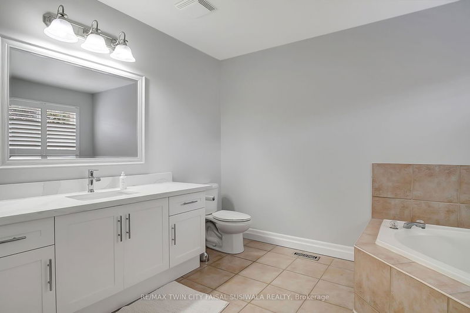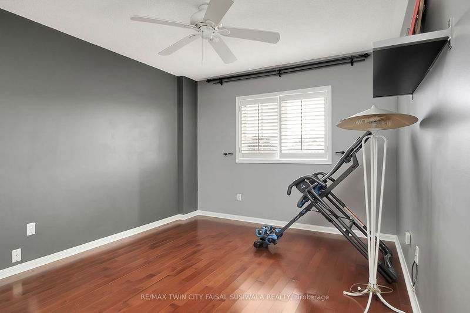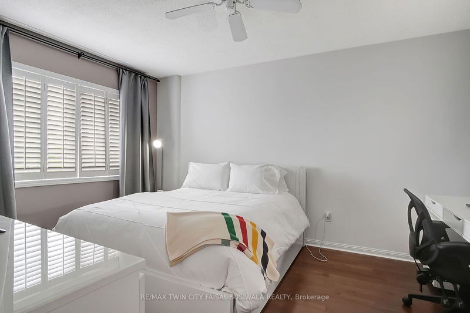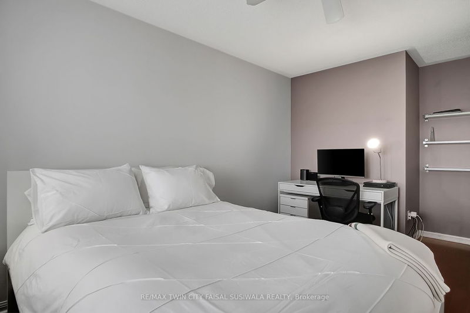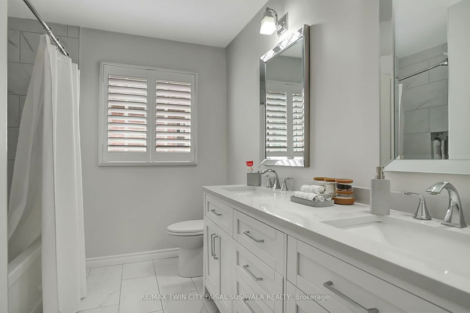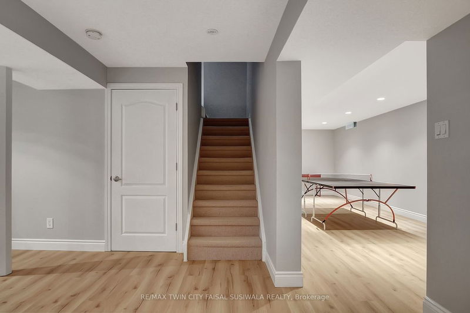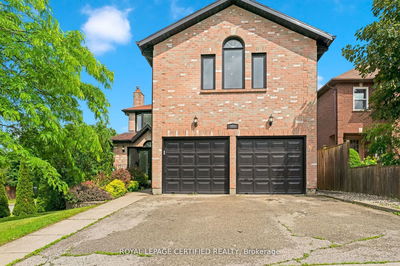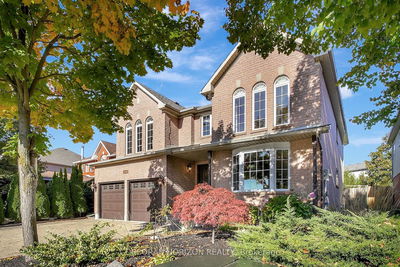ELEVATED LIVING! Unwind at 59 Canning Crescent, nestled on a peaceful street in North Galt. This exceptional property seamlessly combines prime location, ample space, and contemporary comforts to create an unparalleled living experience. Boasting over 3,000sqft of meticulously designed living space, this generously sized home prioritizes both comfort and functionality. From the inviting formal living room to the seamlessly connected dining area, breakfast nook, and recently renovated kitchen every corner exudes charm and sophistication. The kitchen, a true highlight, features stunning stainless-steel appliances, gleaming Quartz countertops and backsplash, a spacious pantry closet, and a substantial island, making it the heart of the home for cherished gatherings. Step outside through the sliders to discover a backyard oasis designed for pure bliss. An ideal BBQ zone awaits, while a cozy patio and deck space beckon for relaxation and unwinding. And at the center of it all, the inviting deep blue pool invites you to take a refreshing plunge, promising endless hours of summer delight. With 4 bedrooms, 2.5 bathrooms, including a luxurious primary suite, there's ample room for everyone to unwind and recharge. Descend into the versatile basement, boasting vinyl plank flooring, fresh trim, doors, and a fresh coat of paint a canvas awaiting your personal touch, whether it's hosting game nights, cozy movie marathons, or crafting your dream hobby space. Notable features such as a new roof (2013), furnace (2017), pool heater (2020), pool liner (2021), double garage, and driveway accommodating parking for 6 cars, elevate the allure of this family-friendly haven. Situated amidst great schools, walking and biking trails, a library, Shades Mill Conservation, and places of worship including Gurdwara and Mosque, this residence offers the perfect blend of suburban tranquility & contemporary living. Plus, with Lake Puslinch just 5 minutes away, endless outdoor adventures await.
부동산 특징
- 등록 날짜: Wednesday, May 29, 2024
- 가상 투어: View Virtual Tour for 59 Canning Crescent
- 도시: Cambridge
- 중요 교차로: Saginaw Parkway/Granite Hill
- 거실: Main
- 주방: Main
- 가족실: Bsmt
- 리스팅 중개사: Re/Max Twin City Faisal Susiwala Realty - Disclaimer: The information contained in this listing has not been verified by Re/Max Twin City Faisal Susiwala Realty and should be verified by the buyer.

