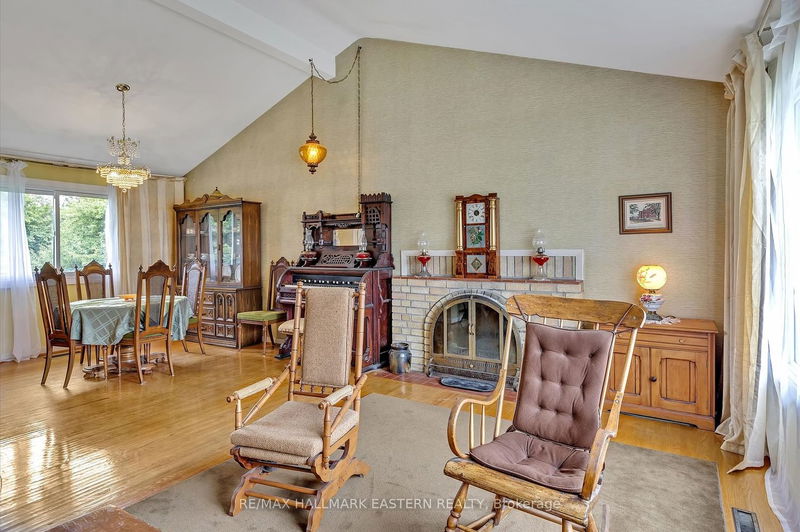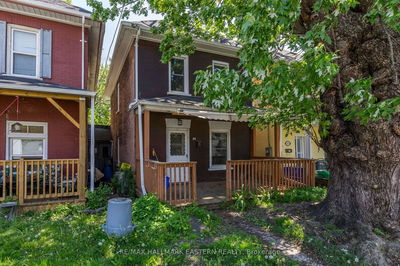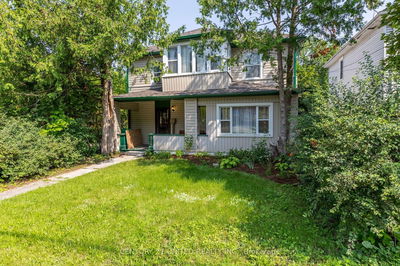Welcome to 1401 Dobbin Avenue. This mid-century, 4-level side-split brick home offers 3+1 bedrooms and 2 baths, ideal for your family's needs. Nestled on a quiet cul-de-sac in a sought-after west-end neighborhood, it's a short walk to Peterborough Regional Health Centre and all amenities. The home boasts a spacious main floor with impressive vaulted ceilings, an open dining area, and gleaming hardwood floors throughout. The entry-level mudroom leads to a private bedroom/office suite with an attached 3-piece bath, perfect for a short-term rental or independent family member.The deep, fenced yard is a gardener's paradise with fabulous possibilities and established fruit trees. Enjoy the side deck overlooking this beautiful outdoor space. The home also features an attached single garage and updated mechanicals, including windows, furnace, A/C, and roof shingles, ensuring convenience and peace of mind. Don't miss the opportunity to make this west-end gem your own!
부동산 특징
- 등록 날짜: Tuesday, May 28, 2024
- 가상 투어: View Virtual Tour for 1401 Dobbin Avenue
- 도시: Peterborough
- 이웃/동네: Monaghan
- 중요 교차로: Hospital Drive, & Walkerfield Ave
- 전체 주소: 1401 Dobbin Avenue, Peterborough, K9J 6B1, Ontario, Canada
- 주방: 2nd
- 거실: 2nd
- 가족실: Bsmt
- 리스팅 중개사: Re/Max Hallmark Eastern Realty - Disclaimer: The information contained in this listing has not been verified by Re/Max Hallmark Eastern Realty and should be verified by the buyer.











































