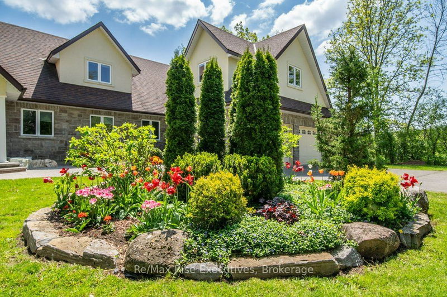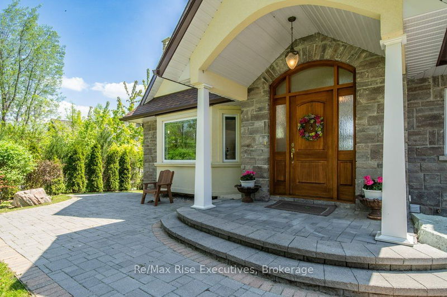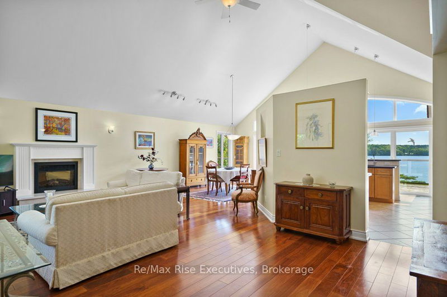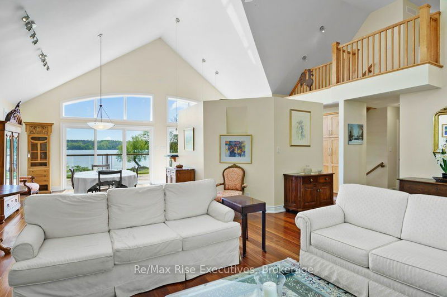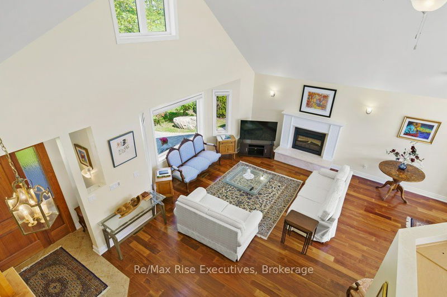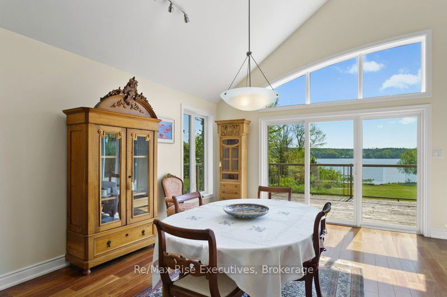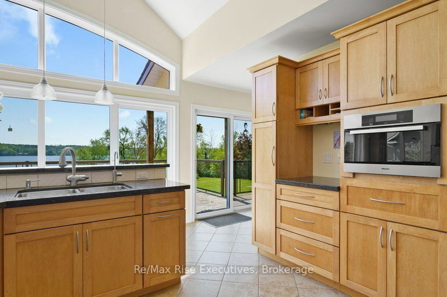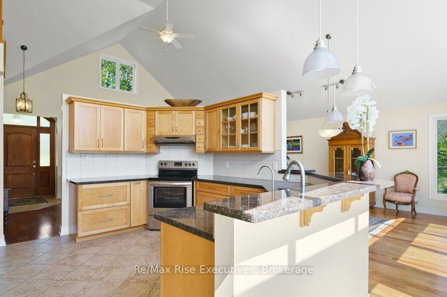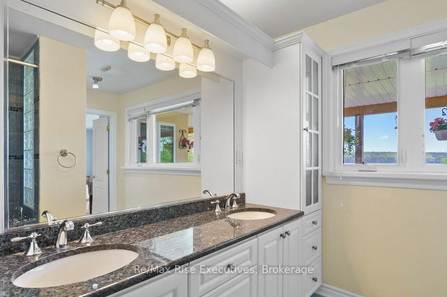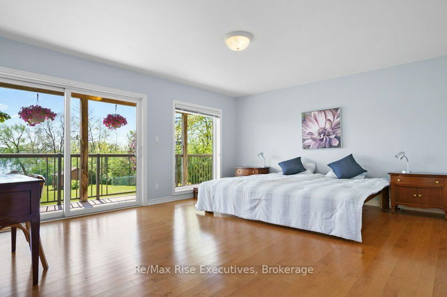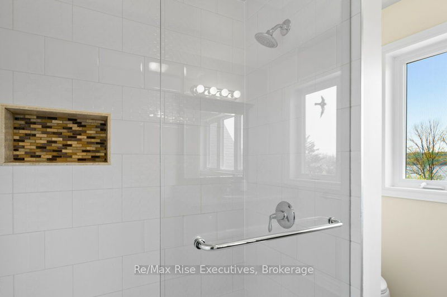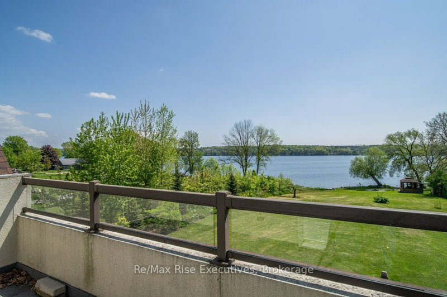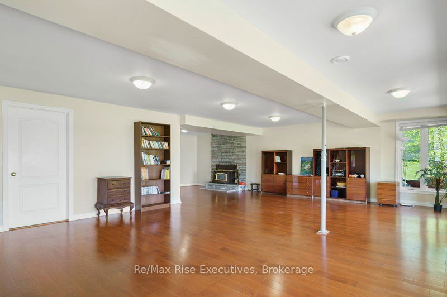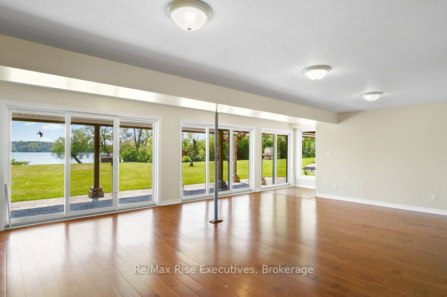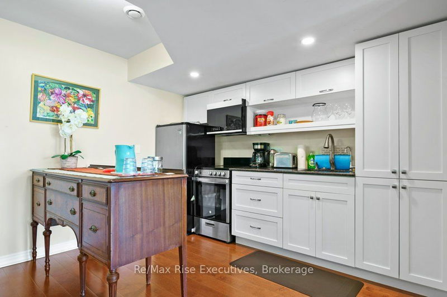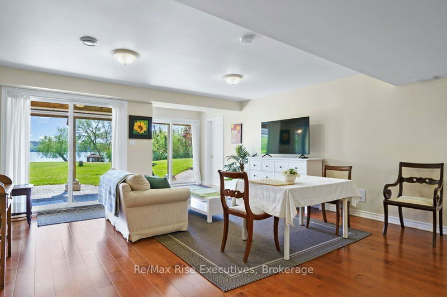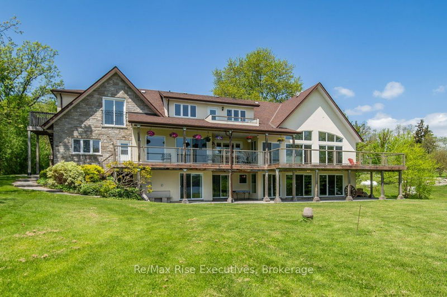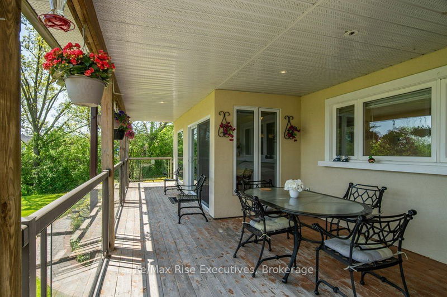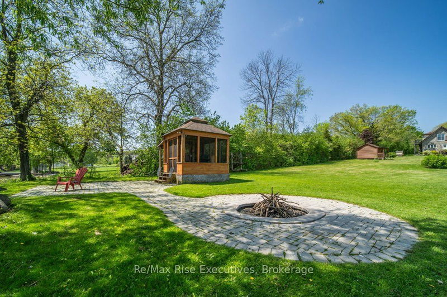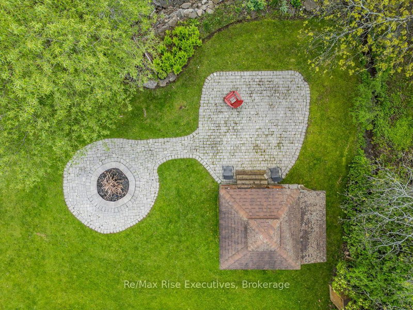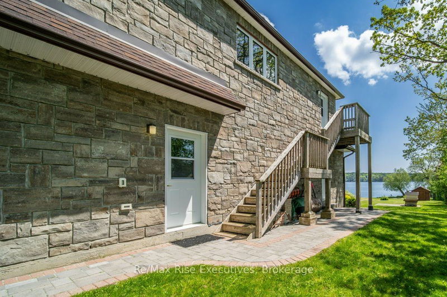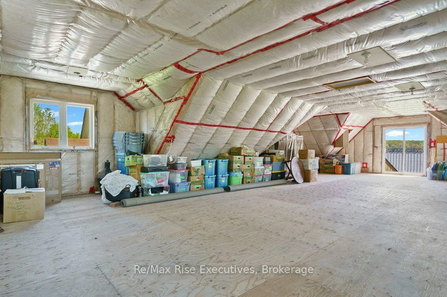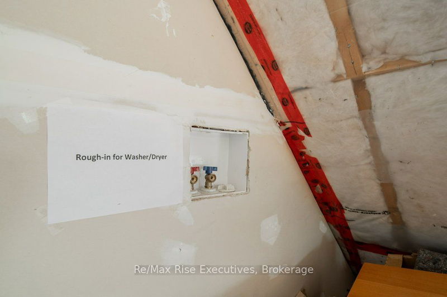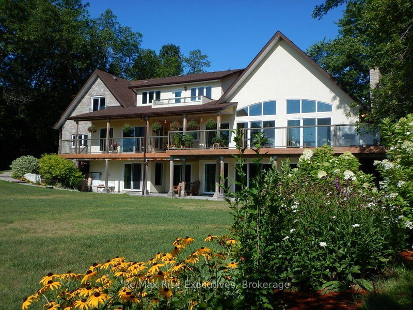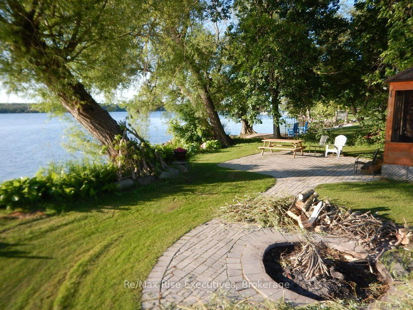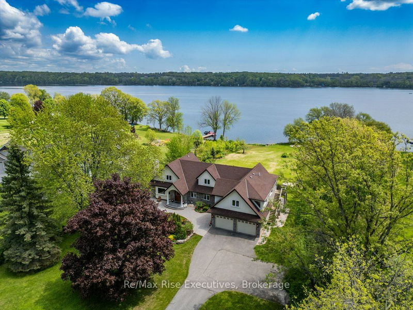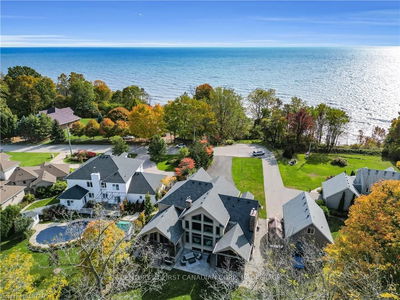Experience the beauty of waterfront living with this stunning home featuring 156 feet of frontage on serene Long Reach. Spanning 2.11 acres, the property is exquisitely landscaped, showcasing majestic weeping willows along the driveway, expansive flower gardens, and strategically placed trees, offering breathtaking views in every direction. Step inside to soaring cathedral ceilings and exotic Cabreuva hardwood floors, with a spectacular wall-to-wall views of the water. Almost 3700 sq.ft. of fully finished living space including a separate in-law suite with a kitchenette in the lower level that easily doubles as a sought after AirBnB, plus a 965 sq.ft. loft over the garage with a separate entrance that is fully insulated, drywalled, wired and has plumbing for a kitchen, bathroom and laundry. Every water-facing room opens to a balcony, deck, or the beautifully landscaped grounds, all with stunning views of the property and waterfront. The lower level features an open layout with stunning hardwood floors, large floor-to-ceiling windows, and patio doors that flood the space with natural light and provide mesmerizing water views. Step out to the covered patio, offering a shaded area to take in surroundings. All the heating, air conditioning and preheating of the hot water is done with a highly efficient Geothermal Heat Pump ensuring remarkably low hydro costs. This home has 4 Bedrooms (2+2) with a 5th if you include the in-law suite and a total of 4 Bathrooms and two kitchens. The massive 2-door garage or workshop has ample space for 4 cars or boats. Words, pictures, and virtual tours cannot capture the true essence of this home. You truly have to visit, to experience its serenity and beauty firsthand! Just an amazing year round or summer home in the county that is conveniently located just a 13-minute drive to the 401, 25 minutes to Belleville, 45 minutes to Kingston and roughly 2 hours to Toronto.
부동산 특징
- 등록 날짜: Monday, May 27, 2024
- 가상 투어: View Virtual Tour for 842 County Road 35
- 도시: Prince Edward County
- 이웃/동네: Sophiasburgh
- 전체 주소: 842 County Road 35, Prince Edward County, K0K 2T0, Ontario, Canada
- 주방: Main
- 거실: Main
- 리스팅 중개사: Re/Max Rise Executives - Disclaimer: The information contained in this listing has not been verified by Re/Max Rise Executives and should be verified by the buyer.




