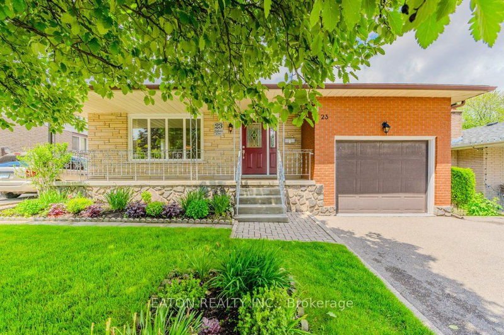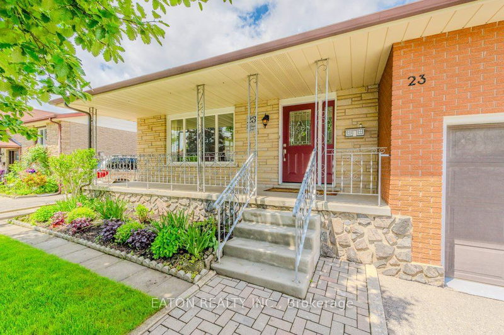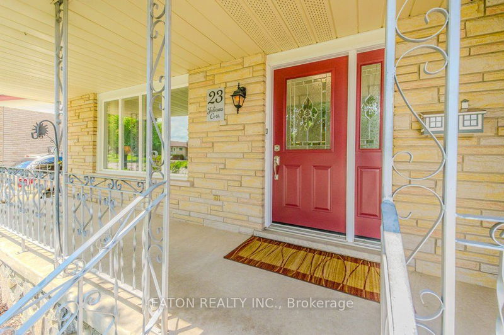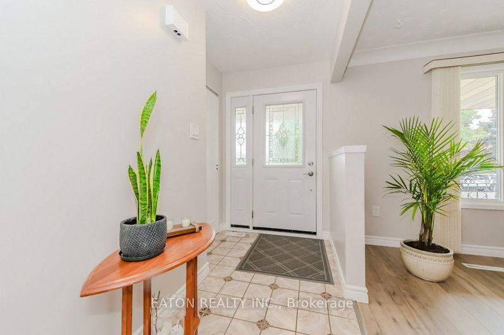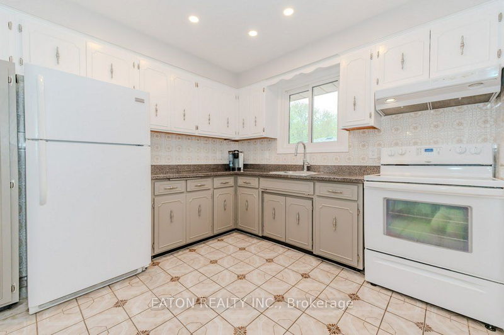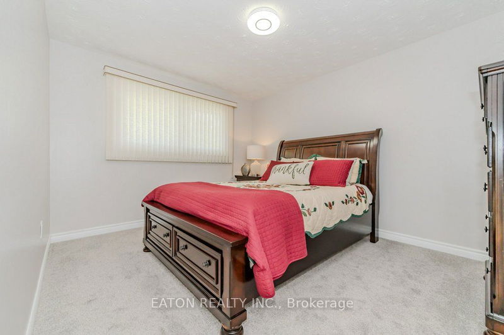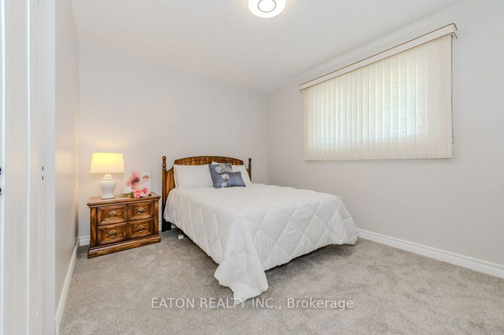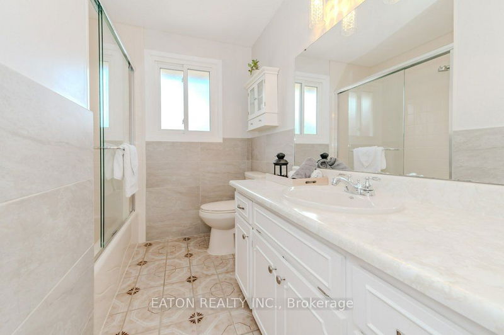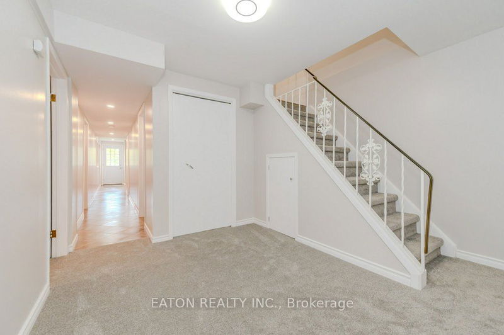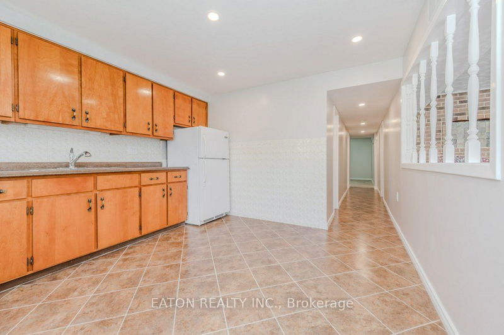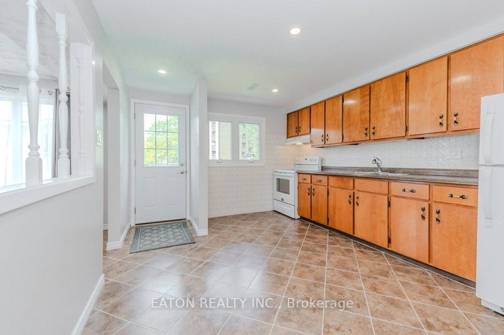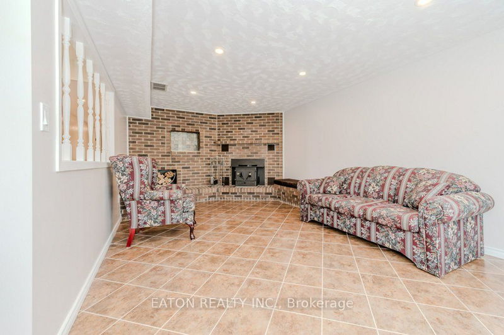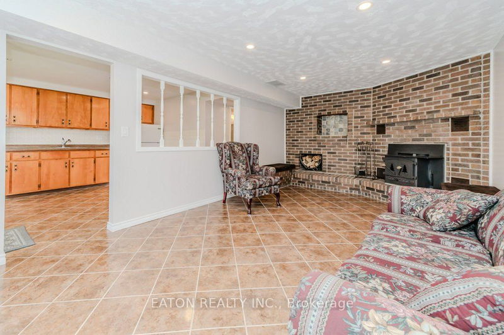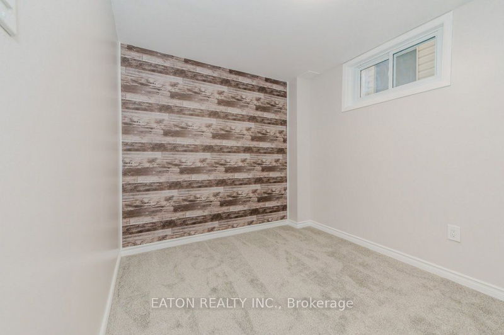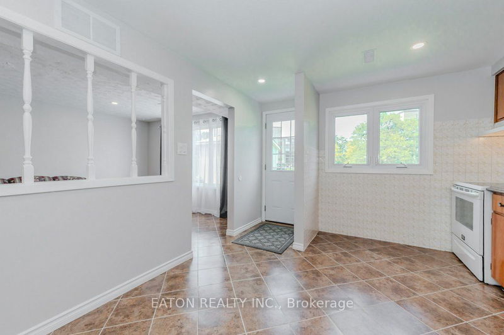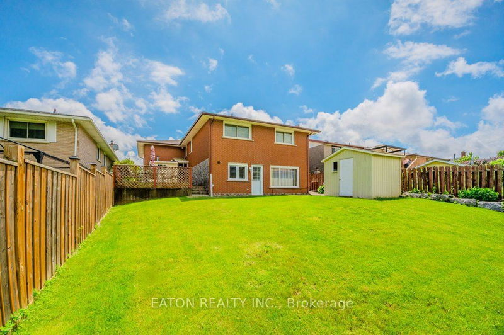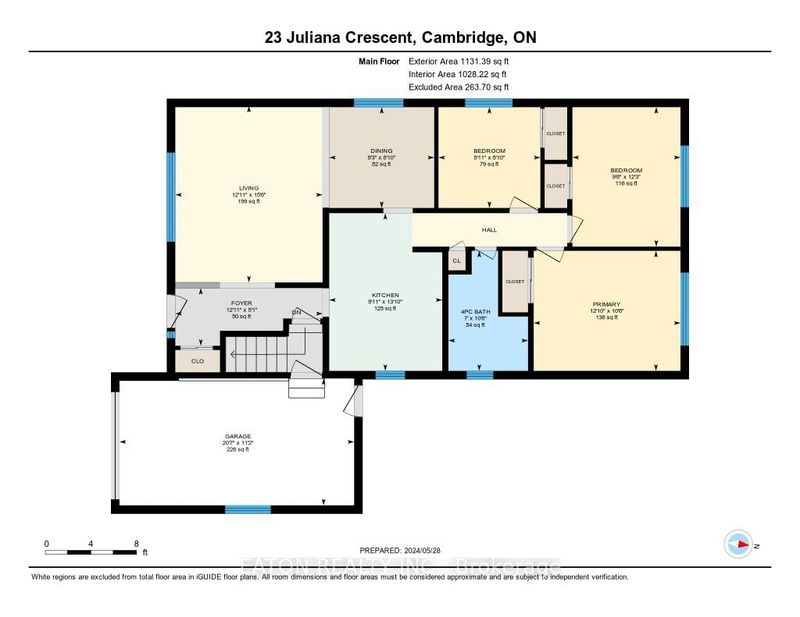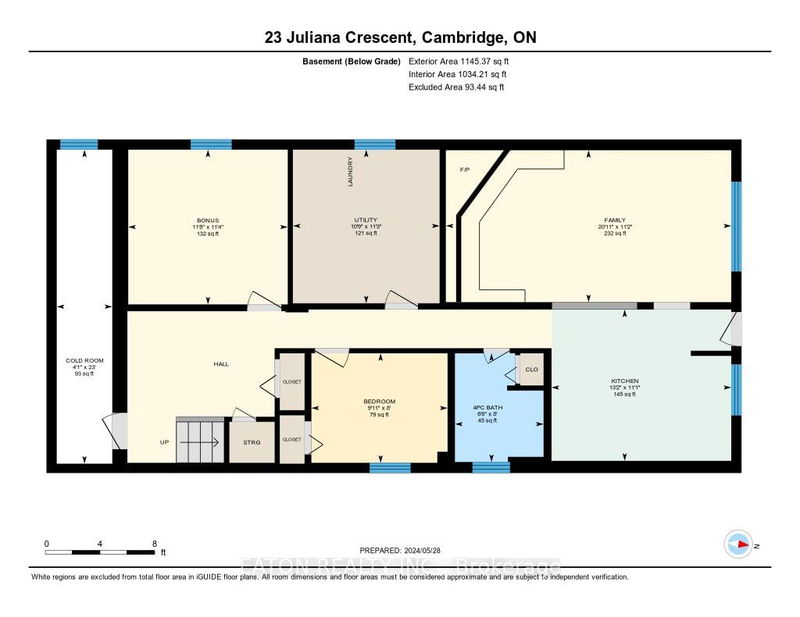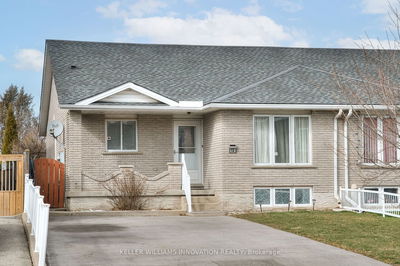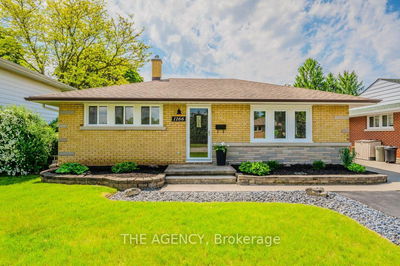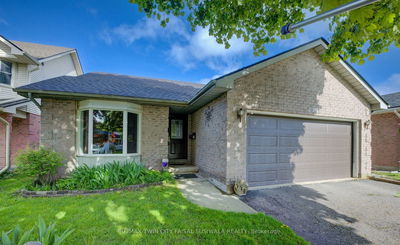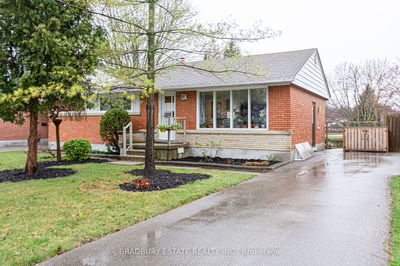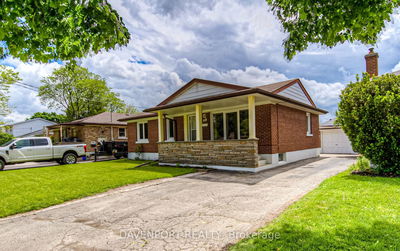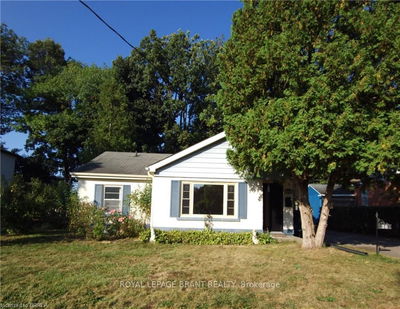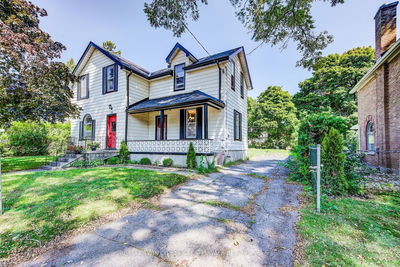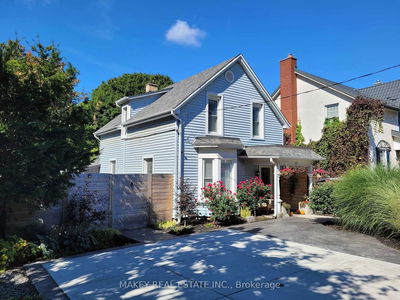Meticulously maintained bungalow with in-law suite in a desirable neighborhood. The main floor features a welcoming foyer with interior access to the garage. Freshly painted & sparkling from top to bottom, this home features new flooring in the living room and dining room that seamlessly blends with the home's character, as well as freshly laid carpet in all the bedrooms (up & down). The lower levels features a separate entrance, a spacious kitchen and a family room with a WETT inspected wood fireplace. This level also features 2 beds, a 4-piece bath and loads of storage. Perfect for multi-generational living or a mortgage helper. Numerous updates including upgraded electrical panel 2024 under permit (24), Situated on a sunny lot with a fully fenced backyard. The property is located close to shopping, community parks, and trails. Less than a 15-minute drive to the 401 and just around the corner from St. Vincent de Paul Catholic Elementary School this is a great place for families!
부동산 특징
- 등록 날짜: Wednesday, May 29, 2024
- 가상 투어: View Virtual Tour for 23 JULIANA Crescent
- 도시: Cambridge
- 중요 교차로: CHAMPLIAN / ELGIN
- 전체 주소: 23 JULIANA Crescent, Cambridge, N1R 6W5, Ontario, Canada
- 거실: Ground
- 주방: Ground
- 가족실: Bsmt
- 주방: Bsmt
- 리스팅 중개사: Eaton Realty Inc. - Disclaimer: The information contained in this listing has not been verified by Eaton Realty Inc. and should be verified by the buyer.

